Separate Dining Room Design Ideas with a Brick Fireplace Surround
Refine by:
Budget
Sort by:Popular Today
121 - 140 of 440 photos
Item 1 of 3
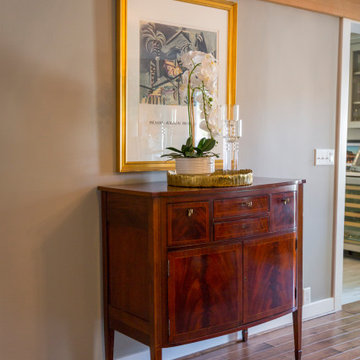
Ethan Allen accessories
Photo of a large transitional separate dining room in Cincinnati with grey walls, medium hardwood floors, a standard fireplace and a brick fireplace surround.
Photo of a large transitional separate dining room in Cincinnati with grey walls, medium hardwood floors, a standard fireplace and a brick fireplace surround.
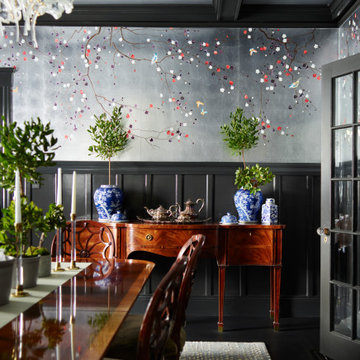
This is an example of a large separate dining room in Boston with metallic walls, dark hardwood floors, a standard fireplace, a brick fireplace surround, black floor, exposed beam and wallpaper.
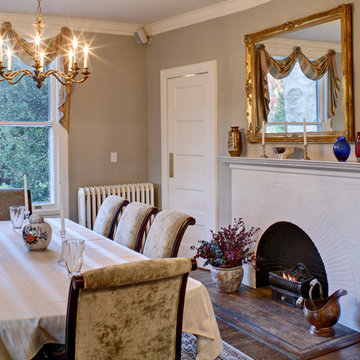
Inspiration for a traditional separate dining room in New York with a standard fireplace, a brick fireplace surround, beige walls and dark hardwood floors.
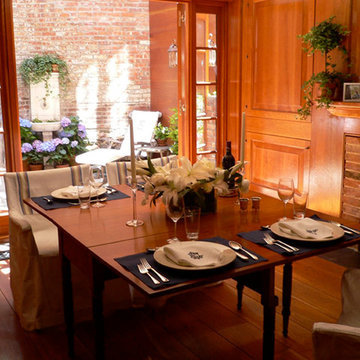
Design ideas for a mid-sized separate dining room in Philadelphia with beige walls, medium hardwood floors, a standard fireplace and a brick fireplace surround.
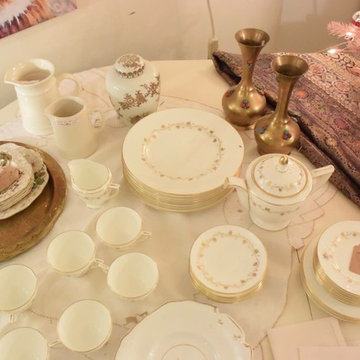
Inspiration for a small traditional separate dining room in Vancouver with beige walls, a standard fireplace and a brick fireplace surround.
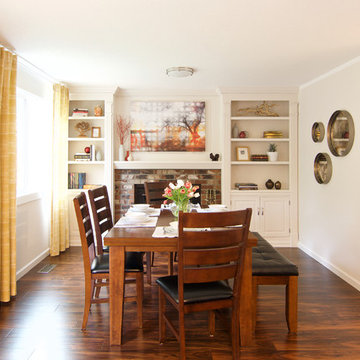
This project is a great example of how small changes can have a huge impact on a space.
Our clients wanted to have a more functional dining and living areas while combining his modern and hers more traditional style. The goal was to bring the space into the 21st century aesthetically without breaking the bank.
We first tackled the massive oak built-in fireplace surround in the dining area, by painting it a lighter color. We added built-in LED lights, hidden behind each shelf ledge, to provide soft accent lighting. By changing the color of the trim and walls, we lightened the whole space up. We turned a once unused space, adjacent to the living room into a much-needed library, accommodating an area for the electric piano. We added light modern sectional, an elegant coffee table, and a contemporary TV media unit in the living room.
New dark wood floors, stylish accessories and yellow drapery add warmth to the space and complete the look.
The home is now ready for a grand party with champagne and live entertainment.
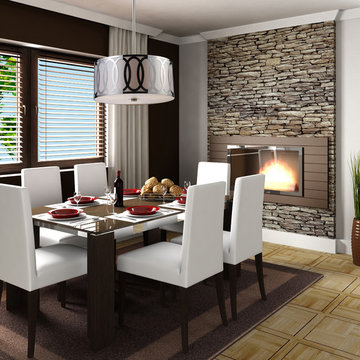
Contemporary Dining room with Rectangular table, white chairs and drum shade lighting Also available with energy saving LED option
Photo of a mid-sized contemporary separate dining room in New York with black walls, medium hardwood floors, a standard fireplace and a brick fireplace surround.
Photo of a mid-sized contemporary separate dining room in New York with black walls, medium hardwood floors, a standard fireplace and a brick fireplace surround.
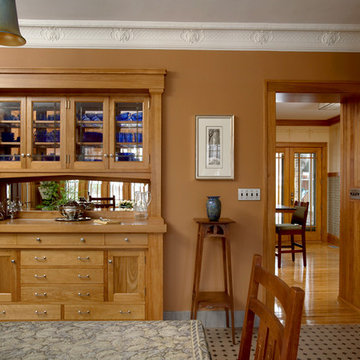
Architecture & Interior Design: David Heide Design Studio -- Photos: Susan Gilmore
Inspiration for a traditional separate dining room in Minneapolis with brown walls, a standard fireplace and a brick fireplace surround.
Inspiration for a traditional separate dining room in Minneapolis with brown walls, a standard fireplace and a brick fireplace surround.
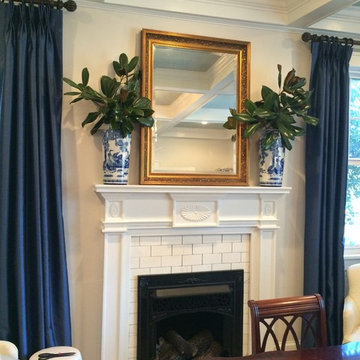
Mid-sized traditional separate dining room in Other with beige walls, a standard fireplace, a brick fireplace surround and medium hardwood floors.
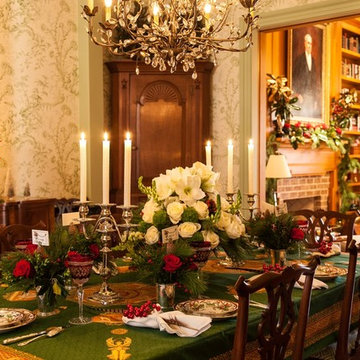
Southern Plantation home in McLean Virginia decorated for Christmas house tour.
Design ideas for a large traditional separate dining room in DC Metro with green walls, medium hardwood floors, a standard fireplace, a brick fireplace surround and multi-coloured floor.
Design ideas for a large traditional separate dining room in DC Metro with green walls, medium hardwood floors, a standard fireplace, a brick fireplace surround and multi-coloured floor.
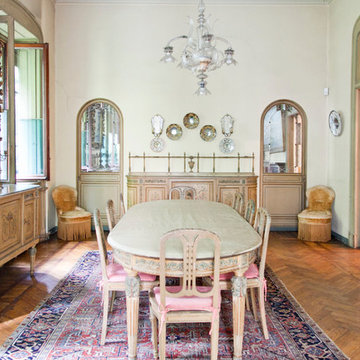
La sala da pranzo
Design ideas for a large traditional separate dining room in Milan with a standard fireplace, a brick fireplace surround and medium hardwood floors.
Design ideas for a large traditional separate dining room in Milan with a standard fireplace, a brick fireplace surround and medium hardwood floors.
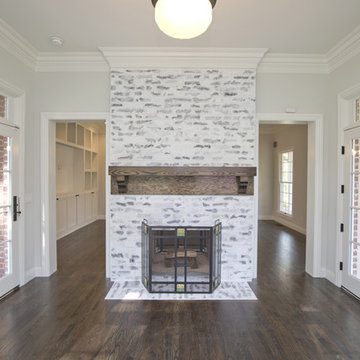
Mid-sized traditional separate dining room in Other with grey walls, dark hardwood floors, a two-sided fireplace, a brick fireplace surround and brown floor.
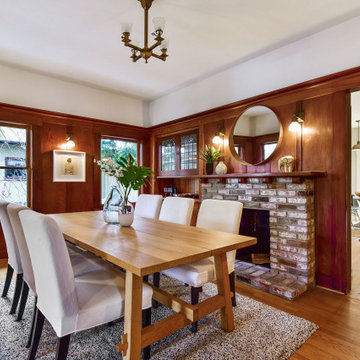
We updated this 1907 two-story family home for re-sale. We added modern design elements and amenities while retaining the home’s original charm in the layout and key details. The aim was to optimize the value of the property for a prospective buyer, within a reasonable budget.
New French doors from kitchen and a rear bedroom open out to a new bi-level deck that allows good sight lines, functional outdoor living space, and easy access to a garden full of mature fruit trees. French doors from an upstairs bedroom open out to a private high deck overlooking the garden. The garage has been converted to a family room that opens to the garden.
The bathrooms and kitchen were remodeled the kitchen with simple, light, classic materials and contemporary lighting fixtures. New windows and skylights flood the spaces with light. Stained wood windows and doors at the kitchen pick up on the original stained wood of the other living spaces.
New redwood picture molding was created for the living room where traces in the plaster suggested that picture molding has originally been. A sweet corner window seat at the living room was restored. At a downstairs bedroom we created a new plate rail and other redwood trim matching the original at the dining room. The original dining room hutch and woodwork were restored and a new mantel built for the fireplace.
We built deep shelves into space carved out of the attic next to upstairs bedrooms and added other built-ins for character and usefulness. Storage was created in nooks throughout the house. A small room off the kitchen was set up for efficient laundry and pantry space.
We provided the future owner of the house with plans showing design possibilities for expanding the house and creating a master suite with upstairs roof dormers and a small addition downstairs. The proposed design would optimize the house for current use while respecting the original integrity of the house.
Photography: John Hayes, Open Homes Photography
https://saikleyarchitects.com/portfolio/classic-craftsman-update/
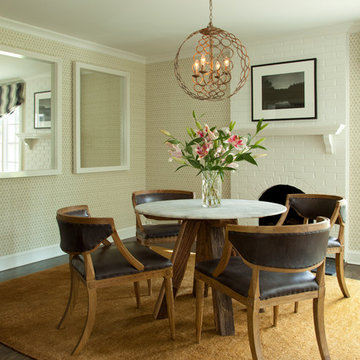
Inspiration for a large midcentury separate dining room in Richmond with beige walls, dark hardwood floors, a standard fireplace and a brick fireplace surround.
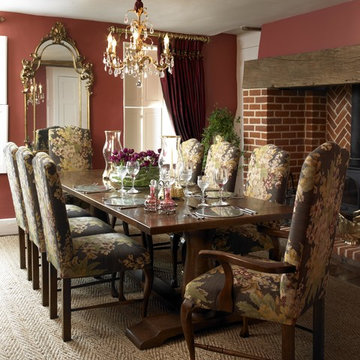
Atmospheric dining room in dark reds with matting and tapestry upholstered dining chairs.
This is an example of a country separate dining room in London with red walls, a wood stove, a brick fireplace surround and carpet.
This is an example of a country separate dining room in London with red walls, a wood stove, a brick fireplace surround and carpet.
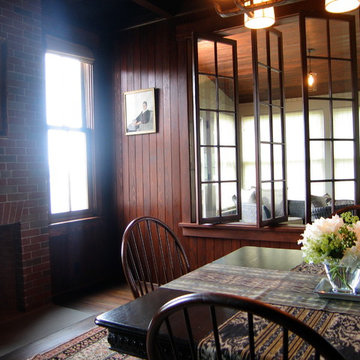
This is an example of a large traditional separate dining room in Boston with brown walls, medium hardwood floors, a standard fireplace and a brick fireplace surround.
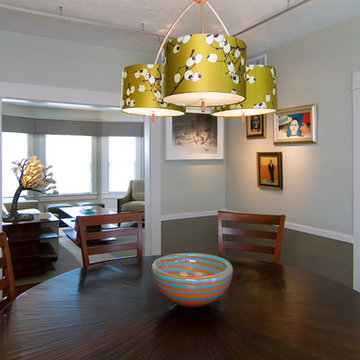
Dining Room overlooking Living Room and Butler's Pantry. Dry bar with custom finish and lockable file drawer incorporated in Butler's Pantry | Photo Credit: Miro Dvorscak
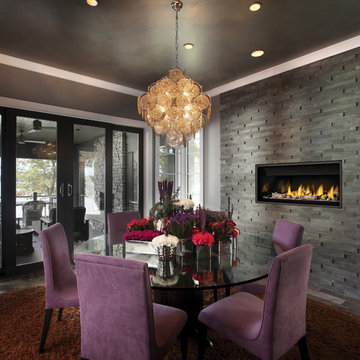
Napoleon Ascent linear 46'' direct vent gas fireplace. Beach Fire Kit and Shore Fire kit with included 1'' trim. Up to 24,000 BTU's.
Inspiration for a separate dining room in Toronto with a standard fireplace and a brick fireplace surround.
Inspiration for a separate dining room in Toronto with a standard fireplace and a brick fireplace surround.
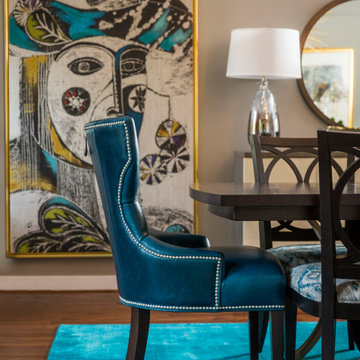
Ethan Allen furnishings and accessories
This is an example of a mid-sized transitional separate dining room in Cincinnati with grey walls, medium hardwood floors, a standard fireplace and a brick fireplace surround.
This is an example of a mid-sized transitional separate dining room in Cincinnati with grey walls, medium hardwood floors, a standard fireplace and a brick fireplace surround.
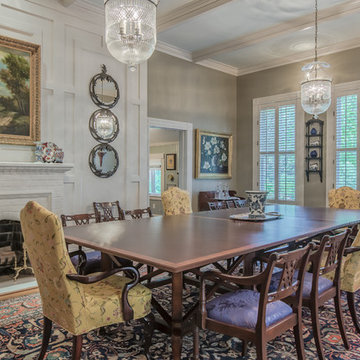
Southern Charm and Sophistication at it's best! Stunning Historic Magnolia River Front Estate. Known as The Governor's Club circa 1900 the property is situated on approx 2 acres of lush well maintained grounds featuring Fresh Water Springs, Aged Magnolias and Massive Live Oaks. Property includes Main House (2 bedrooms, 2.5 bath, Lvg Rm, Dining Rm, Kitchen, Library, Office, 3 car garage, large porches, garden with fountain), Magnolia House (2 Guest Apartments each consisting of 2 bedrooms, 2 bathrooms, Kitchen, Dining Rm, Sitting Area), River House (3 bedrooms, 2 bathrooms, Lvg Rm, Dining Rm, Kitchen, river front porches), Pool House (Heated Gunite Pool and Spa, Entertainment Room/ Sitting Area, Kitchen, Bathroom), and Boat House (River Front Pier, 3 Covered Boat Slips, area for Outdoor Kitchen, Theater with Projection Screen, 3 children's play area, area ready for 2 built in bunk beds, sleeping 4). Full Home Generator System.
Call or email Erin E. Kaiser with Kaiser Sotheby's International Realty at 251-752-1640 / erin@kaisersir.com for more info!
Separate Dining Room Design Ideas with a Brick Fireplace Surround
7