Separate Dining Room Design Ideas with a Brick Fireplace Surround
Refine by:
Budget
Sort by:Popular Today
101 - 120 of 440 photos
Item 1 of 3
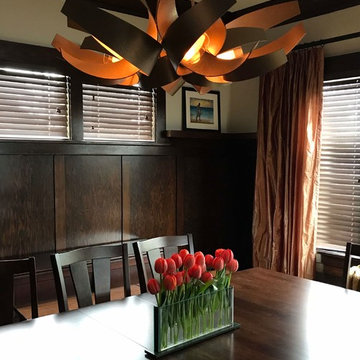
The draperies were fabricated with irridescent gold taffeta, crinkled with elegant, full length flair. Everything came together so well in this low-lit atmosphere, just the place to sit down for a family meal. Craftsman Four Square, Seattle, WA, Belltown Design, Photography by Julie Mannell.
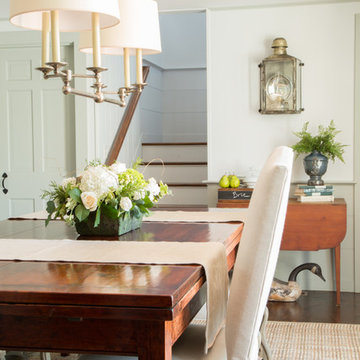
Inspiration for a mid-sized beach style separate dining room in Boston with white walls, dark hardwood floors, a standard fireplace, a brick fireplace surround and brown floor.
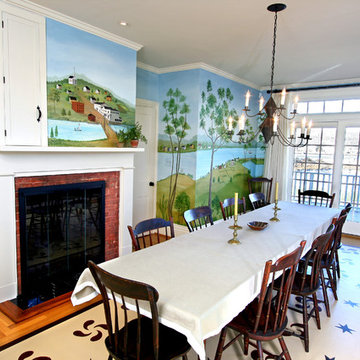
Custom mural by Mark King in the style of Rufus Porter. Mural shows the surrounding harbor of Mystic Connecticut as it was in colonial times. Custom floor cloth by the same artist complements the folk art feel of the decor.
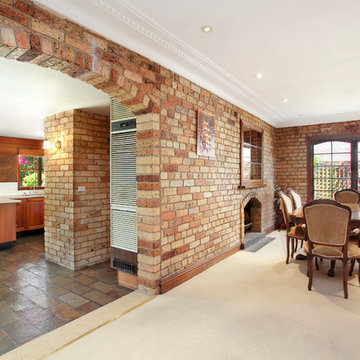
Pilcher Residential
Design ideas for an eclectic separate dining room in Sydney with carpet, a standard fireplace, a brick fireplace surround and beige floor.
Design ideas for an eclectic separate dining room in Sydney with carpet, a standard fireplace, a brick fireplace surround and beige floor.
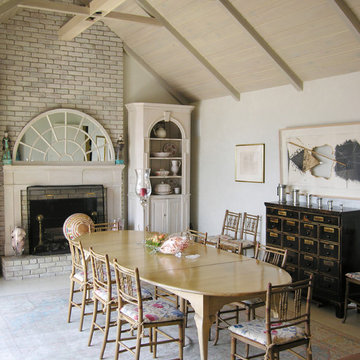
Photo of a large traditional separate dining room in Providence with beige walls, ceramic floors, a standard fireplace and a brick fireplace surround.
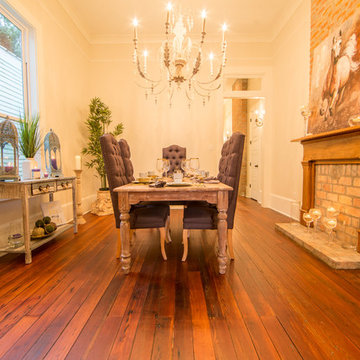
Photo of a mid-sized traditional separate dining room in New Orleans with white walls, dark hardwood floors, a standard fireplace and a brick fireplace surround.
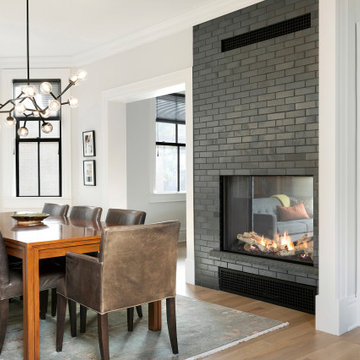
Mid-sized modern separate dining room in Minneapolis with white walls, light hardwood floors, a two-sided fireplace and a brick fireplace surround.
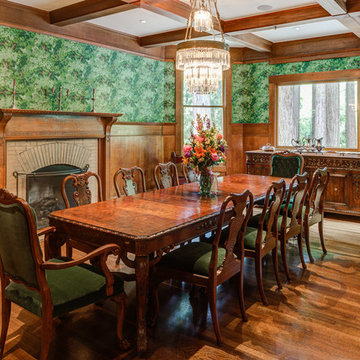
Mid-sized traditional separate dining room in San Francisco with green walls, medium hardwood floors, a standard fireplace, a brick fireplace surround and brown floor.
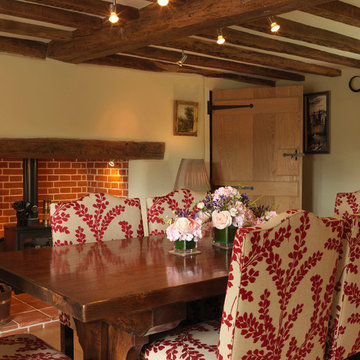
This traditional dining room has an oak floor with dining furniture from Bylaw Furniture. The chairs are covered in Sanderson Clovelly fabric, and the curtains are in James Hare Orissa Silk Gilver, teamed with Bradley Collection curtain poles. The inglenook fireplace houses a wood burner, and the original cheese cabinet creates a traditional feel to this room. The original oak beams in the ceiling ensures this space is intimate for formal dining. Photos by Steve Russell Studios
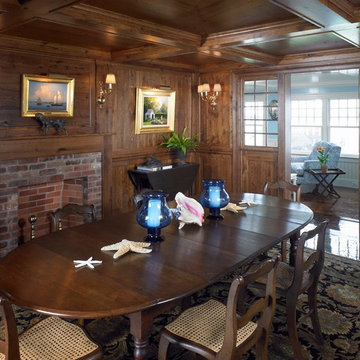
Greg Premru
This is an example of a mid-sized beach style separate dining room in Boston with brown walls, medium hardwood floors, a standard fireplace and a brick fireplace surround.
This is an example of a mid-sized beach style separate dining room in Boston with brown walls, medium hardwood floors, a standard fireplace and a brick fireplace surround.
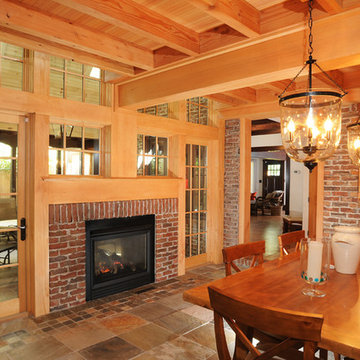
2013 Red Diamond Achiever Award winner: Randy Burton of Burton Builders
Distributor: Super Enterprises
Products Used: Wood-Ultrex® Double Hung, Inswing French Door, and Casement & Awning windows.
Wood-Ultrex® IMPACT (IZ3) Casement & Awning, and Double Hung windows.
Marvin® windows.
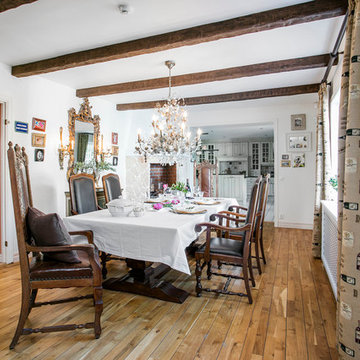
Inspiration for a mid-sized eclectic separate dining room in Malmo with white walls, medium hardwood floors, a corner fireplace and a brick fireplace surround.
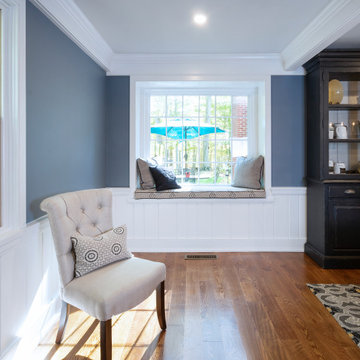
We call this dining room modern-farmhouse-chic! As the focal point of the room, the fireplace was the perfect space for an accent wall. We white-washed the fireplace’s brick and added a white surround and mantle and finished the wall with white shiplap. We also added the same shiplap as wainscoting to the other walls. A special feature of this room is the coffered ceiling. We recessed the chandelier directly into the beam for a clean, seamless look.
This farmhouse style home in West Chester is the epitome of warmth and welcoming. We transformed this house’s original dark interior into a light, bright sanctuary. From installing brand new red oak flooring throughout the first floor to adding horizontal shiplap to the ceiling in the family room, we really enjoyed working with the homeowners on every aspect of each room. A special feature is the coffered ceiling in the dining room. We recessed the chandelier directly into the beams, for a clean, seamless look. We maximized the space in the white and chrome galley kitchen by installing a lot of custom storage. The pops of blue throughout the first floor give these room a modern touch.
Rudloff Custom Builders has won Best of Houzz for Customer Service in 2014, 2015 2016, 2017 and 2019. We also were voted Best of Design in 2016, 2017, 2018, 2019 which only 2% of professionals receive. Rudloff Custom Builders has been featured on Houzz in their Kitchen of the Week, What to Know About Using Reclaimed Wood in the Kitchen as well as included in their Bathroom WorkBook article. We are a full service, certified remodeling company that covers all of the Philadelphia suburban area. This business, like most others, developed from a friendship of young entrepreneurs who wanted to make a difference in their clients’ lives, one household at a time. This relationship between partners is much more than a friendship. Edward and Stephen Rudloff are brothers who have renovated and built custom homes together paying close attention to detail. They are carpenters by trade and understand concept and execution. Rudloff Custom Builders will provide services for you with the highest level of professionalism, quality, detail, punctuality and craftsmanship, every step of the way along our journey together.
Specializing in residential construction allows us to connect with our clients early in the design phase to ensure that every detail is captured as you imagined. One stop shopping is essentially what you will receive with Rudloff Custom Builders from design of your project to the construction of your dreams, executed by on-site project managers and skilled craftsmen. Our concept: envision our client’s ideas and make them a reality. Our mission: CREATING LIFETIME RELATIONSHIPS BUILT ON TRUST AND INTEGRITY.
Photo Credit: Linda McManus Images
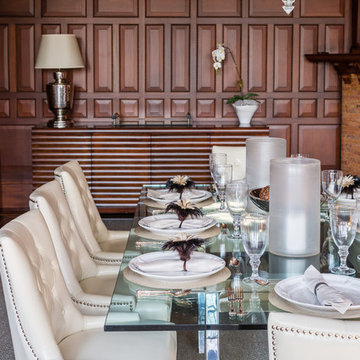
Inspiration for a large contemporary separate dining room in Other with brown walls, medium hardwood floors, a corner fireplace, a brick fireplace surround and brown floor.
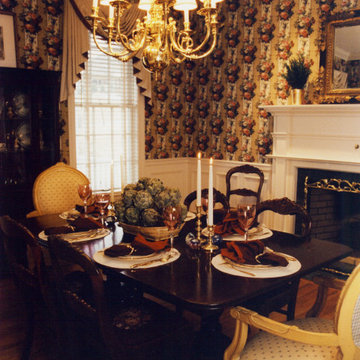
Vintage formal dining room enlists treasured family heirloom dining set from grand parents. Custom swag window valances with wood clothe taped blinds complete this old south dining allure. Brass chandelier adds sparkle.
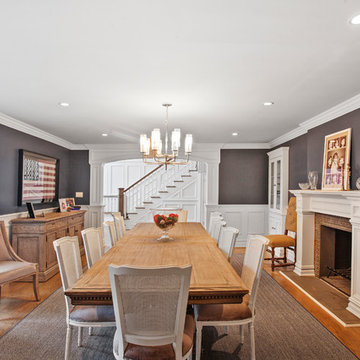
Traditional Dining Room right off Foyer, with Wood Burning Stove, Custom Mantle, Custom Built In's with lighting and Recessed Panels throughout room.
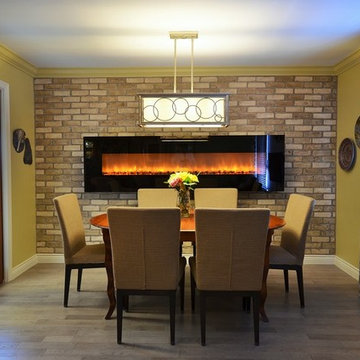
This room was widened as part of a larger renovation, then the long wall was covered in brick veneer. The 96" fireplace is floating on the wall surface. New parsons chairs were added to an existing table.
Jeanne Grier/Stylish Fireplaces & Interiors
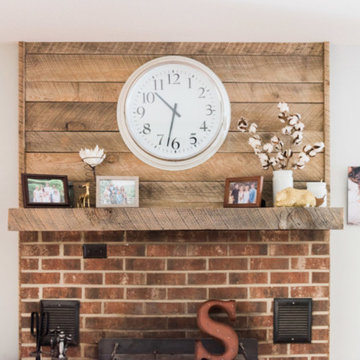
Mid-sized country separate dining room in Other with white walls, light hardwood floors, a wood stove, a brick fireplace surround and beige floor.
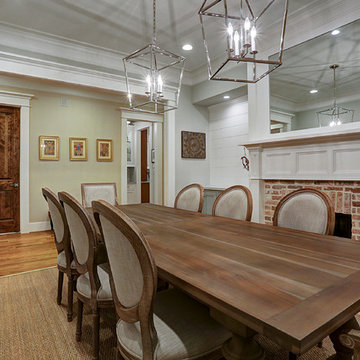
This is an example of a traditional separate dining room in Houston with grey walls, medium hardwood floors, a standard fireplace, a brick fireplace surround and brown floor.
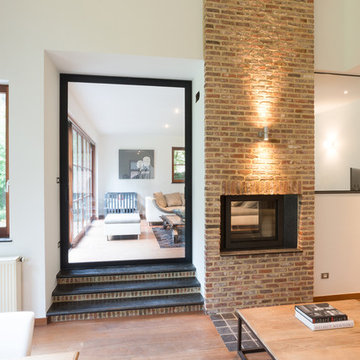
Koen Dries
Inspiration for a large contemporary separate dining room in Other with white walls, light hardwood floors, a two-sided fireplace and a brick fireplace surround.
Inspiration for a large contemporary separate dining room in Other with white walls, light hardwood floors, a two-sided fireplace and a brick fireplace surround.
Separate Dining Room Design Ideas with a Brick Fireplace Surround
6