All Ceiling Designs Separate Kitchen Design Ideas
Refine by:
Budget
Sort by:Popular Today
181 - 200 of 3,620 photos
Item 1 of 3
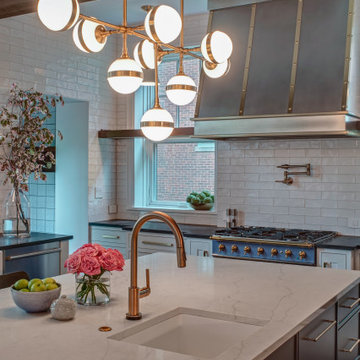
Design Objectives:
Respect the home’s vintage feel while bringing the kitchen up to date
Open up the kitchen area to create an open space for gathering and entertaining
Upgrade appliances to top-of-the-line models
Include a large island with seating
Include seating for casual family meals in a space that won’t be a replacement for the adjacent formal dining room
THE REMODEL
Design Challenges:
Remove a load-bearing wall and combine smaller rooms to create one big kitchen
A powder room in the back corner of the existing kitchen was a huge obstacle to updating the layout
Maintain large windows with views of the yard while still providing ample storage
Design Solutions:
Relocating the powder room to another part of the first floor (a large closet under the stairs) opened up the space dramatically
Create space for a larger island by recessing the fridge/freezer and shifting the pantry to a space adjacent to the kitchen
A banquette saves space and offers a perfect solution for casual dining
The walnut banquette table beautifully complements the fridge/freezer armoire
Utilize a gap created by the new fridge location to create a tall shallow cabinet for liquor storage w/ a wine cubby
Closing off one doorway into the dining room and using the “between the studs” space for a tall storage cabinet
Dish organizing drawers offer handy storage for plates, bowls, and serving dishes right by main sink and dishwasher
Cabinetry backing up to the dining room offers ample storage for glassware and functions both as a coffee station and cocktail bar
Open shelves flanking the hood add storage without blocking views and daylight
A beam was required where the wall was removed. Additional beams added architectural interest and helped integrate the beams into the space
Statement lighting adds drama and personality to the space
THE RENEWED SPACE
This project exemplifies the transformative power of good design. Simply put, good design allows you to live life artfully. The newly remodeled kitchen effortlessly combines functionality and aesthetic appeal, providing a delightful space for cooking and spending quality time together. It’s comfy for regular meals but ultimately outfitted for those special gatherings. Infused with classic finishes and a timeless charm, the kitchen emanates an enduring atmosphere that will never go out of style.
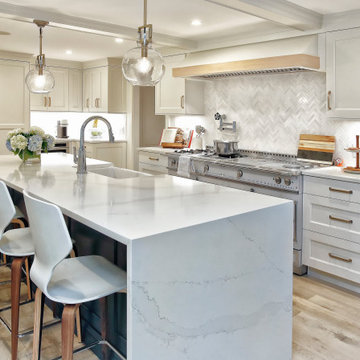
A charming farmhouse received some TLC while still retaining its original appeal, with the kitchen overlooking a new sunken family room offering expansive bucolic views.
Low ceilings and two support beams presented a major challenge. The beams got a coffered treatment, and crown molding continues around the entire space to lead the eye upward.
The design revolved around a striking 71” La Cornue range in a soft steel blue. “Dove White” cabinetry was chosen for the perimeter, with Benjamin Moore “Iron” for the island and wet bar. Paneled refrigerator and freezer columns are paired with a microwave drawer on one side of the kitchen and a small desk near the family room. Ever-popular marble countertops and a waterfall island supply up-to-date style. A herringbone layout highlights the marble subway tiles. A surprise injection of industrial form is the black “broach”-style handle on the pot-filler faucet. Brass pulls and trim on the seeded glass pendants add an elegant touch. The opposite side of the room features a wet bar with beverage refrigerator. Retro tube and glass shelving in black and brass sit against the antique mirror backsplash. Here the brass pulls have a prismatic surface for extra sparkle.

Design ideas for a mid-sized mediterranean galley separate kitchen in Hampshire with recessed-panel cabinets, blue cabinets, white splashback, subway tile splashback, stainless steel appliances, ceramic floors, a peninsula, multi-coloured floor, multi-coloured benchtop and vaulted.
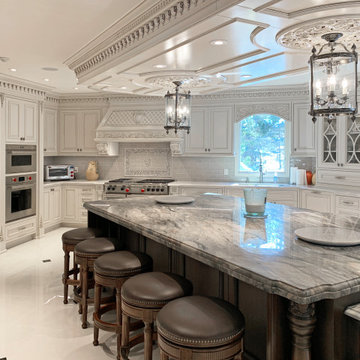
The island in a different color and various levels and its coffered ceiling gives cohesión and warm to this large kitchen. Mahogany wood and painted cabinets with patina.
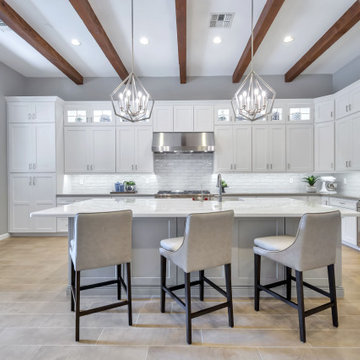
This kitchen was completely transformed into a light and bright inviting entertaining space! The original ceiling beams were kept intact, but every finish was updated. Soaring 12' ceilings were the perfect backdrop for the white stacked glass upper display cabinets. The island was turned and elongated and topped with a stunning Cambria Brittannica quartz! The backsplash is made of rippled glass and gleams with under cabinet lighting. Highlight of polished nickel on the pendants and hardware lend elegance to the space. The appliance package is hard working as well as beautiful.
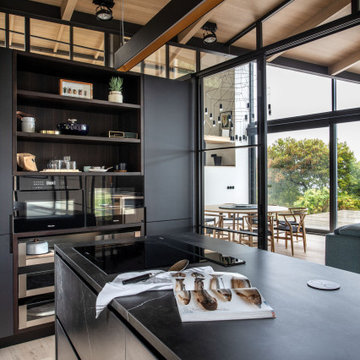
Photo of a mid-sized tropical l-shaped separate kitchen in Other with flat-panel cabinets, black cabinets, porcelain floors, with island, beige floor, black benchtop and wood.
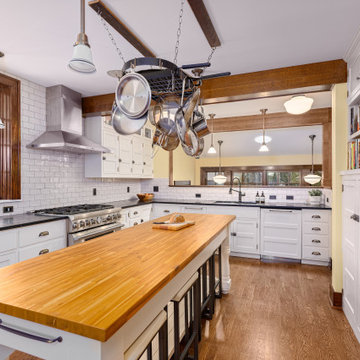
Kitchen remodel designed + built by Meadowlark in Ann Arbor, MI. Paneled appliances, butcher block island, Thermador range, soapstone counters, white subway tile backsplash and walls.
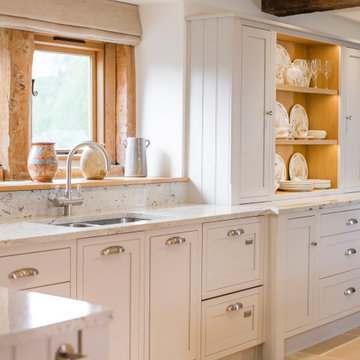
Photo of a large traditional u-shaped separate kitchen in Other with an undermount sink, shaker cabinets, grey cabinets, granite benchtops, beige splashback, granite splashback, panelled appliances, travertine floors, a peninsula, beige floor, beige benchtop and exposed beam.
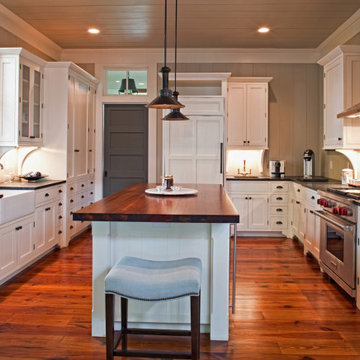
Inspiration for a transitional u-shaped separate kitchen in Atlanta with a farmhouse sink, shaker cabinets, white cabinets, wood benchtops, grey splashback, panelled appliances, medium hardwood floors, with island, brown floor, black benchtop and timber.
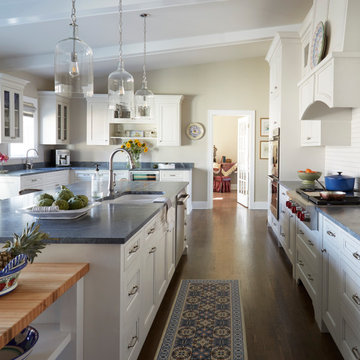
Large traditional separate kitchen in Chicago with an undermount sink, recessed-panel cabinets, white cabinets, soapstone benchtops, white splashback, ceramic splashback, stainless steel appliances, medium hardwood floors, with island, brown floor, black benchtop and vaulted.

Mid-sized contemporary u-shaped separate kitchen in Moscow with an undermount sink, flat-panel cabinets, solid surface benchtops, white splashback, ceramic splashback, panelled appliances, laminate floors, no island, beige floor, beige benchtop and recessed.
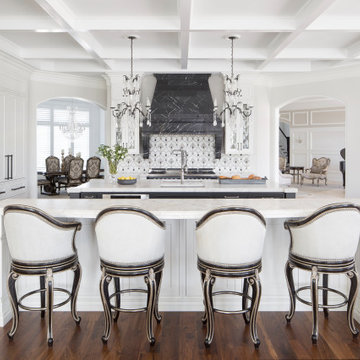
Inspiration for a separate kitchen in St Louis with an undermount sink, shaker cabinets, white cabinets, multi-coloured splashback, medium hardwood floors, multiple islands, white benchtop and coffered.
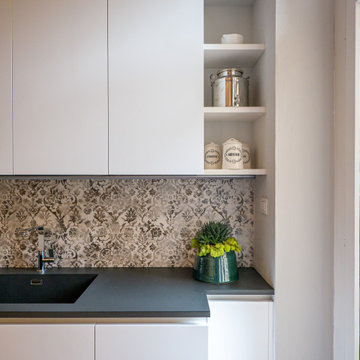
Liadesign
This is an example of a large contemporary galley separate kitchen in Milan with an integrated sink, flat-panel cabinets, white cabinets, solid surface benchtops, multi-coloured splashback, porcelain splashback, black appliances, light hardwood floors, with island, grey benchtop and recessed.
This is an example of a large contemporary galley separate kitchen in Milan with an integrated sink, flat-panel cabinets, white cabinets, solid surface benchtops, multi-coloured splashback, porcelain splashback, black appliances, light hardwood floors, with island, grey benchtop and recessed.
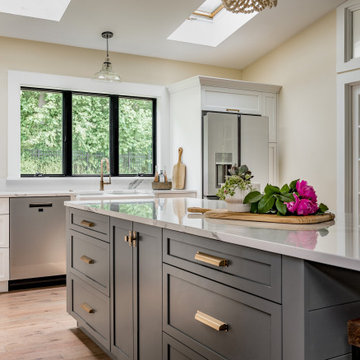
Shaker styled white and gray cabinetry paired with a flowing patterned quartz countertops and gold hardware make this kitchen sleek yet cozy!
The gray island is ship lapped on the sides and back.
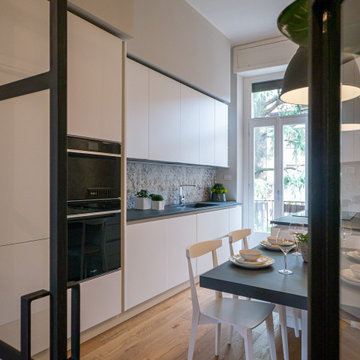
Liadesign
Photo of a large contemporary galley separate kitchen in Milan with an integrated sink, flat-panel cabinets, white cabinets, solid surface benchtops, multi-coloured splashback, porcelain splashback, black appliances, light hardwood floors, with island, grey benchtop and recessed.
Photo of a large contemporary galley separate kitchen in Milan with an integrated sink, flat-panel cabinets, white cabinets, solid surface benchtops, multi-coloured splashback, porcelain splashback, black appliances, light hardwood floors, with island, grey benchtop and recessed.
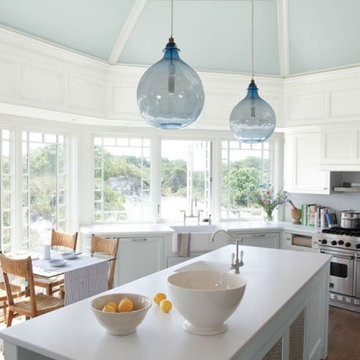
This is an example of a mid-sized beach style u-shaped separate kitchen in Other with a farmhouse sink, shaker cabinets, white cabinets, quartz benchtops, stainless steel appliances, medium hardwood floors, with island, brown floor, white benchtop and vaulted.
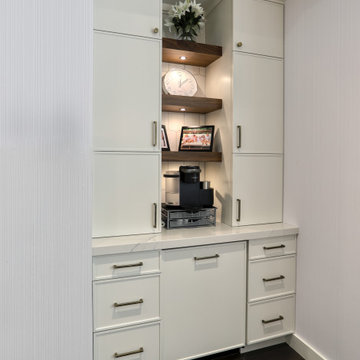
Design ideas for a large contemporary u-shaped separate kitchen in New York with a farmhouse sink, recessed-panel cabinets, white cabinets, quartz benchtops, white splashback, porcelain splashback, stainless steel appliances, porcelain floors, with island, brown floor, yellow benchtop and vaulted.

На стене — офорт Эрнста Неизвестного с дарственной надписью на лицевой стороне: «Мише от Эрнста. Брусиловскому от Неизвестного с любовью, 1968 год.» (картина была подарена хозяевам Мишей Брусиловским).
Офорт «Моя Москва», авторы Юрий Гордон и Хезер Хермит.
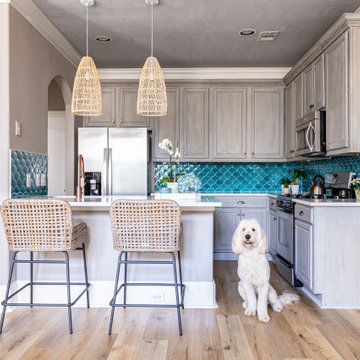
This is an example of a mid-sized traditional l-shaped separate kitchen in Houston with a drop-in sink, shaker cabinets, light wood cabinets, quartz benchtops, blue splashback, ceramic splashback, stainless steel appliances, laminate floors, with island, brown floor, white benchtop and coffered.
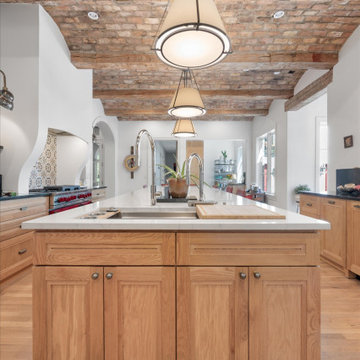
Photo of a traditional u-shaped separate kitchen in Dallas with a farmhouse sink, shaker cabinets, light wood cabinets, quartz benchtops, black splashback, engineered quartz splashback, coloured appliances, light hardwood floors, with island, brown floor, white benchtop and exposed beam.
All Ceiling Designs Separate Kitchen Design Ideas
10