All Ceiling Designs Separate Kitchen Design Ideas
Refine by:
Budget
Sort by:Popular Today
121 - 140 of 3,601 photos
Item 1 of 3
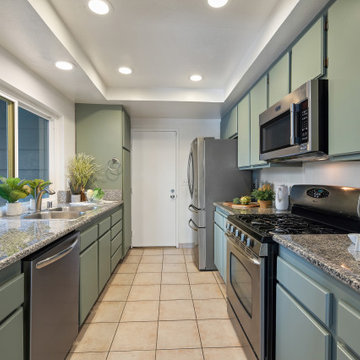
Kitchen after repainted cabinets and staging.
Photography by Jared Tafua Havea Films
Sherwin Williams Evergreen Fog
AccentPositives Home Staging
Inspiration for a small transitional separate kitchen in Los Angeles with shaker cabinets, green cabinets, granite benchtops, stainless steel appliances, ceramic floors, beige floor, multi-coloured benchtop and recessed.
Inspiration for a small transitional separate kitchen in Los Angeles with shaker cabinets, green cabinets, granite benchtops, stainless steel appliances, ceramic floors, beige floor, multi-coloured benchtop and recessed.
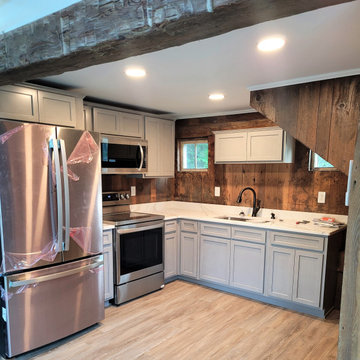
The kitchen may be tiny, but it was efficiently laid out by our skilled designer.
This is an example of a small country l-shaped separate kitchen in Boston with an undermount sink, shaker cabinets, grey cabinets, quartz benchtops, white splashback, engineered quartz splashback, stainless steel appliances, vinyl floors, no island, brown floor, white benchtop and exposed beam.
This is an example of a small country l-shaped separate kitchen in Boston with an undermount sink, shaker cabinets, grey cabinets, quartz benchtops, white splashback, engineered quartz splashback, stainless steel appliances, vinyl floors, no island, brown floor, white benchtop and exposed beam.
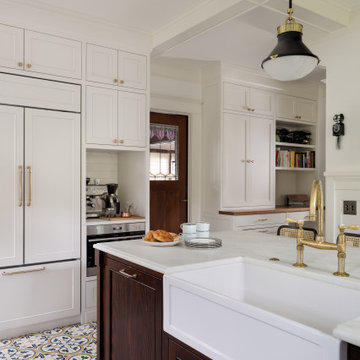
Photography by Miranda Estes
Large arts and crafts single-wall separate kitchen in Seattle with a farmhouse sink, shaker cabinets, white cabinets, granite benchtops, white splashback, ceramic splashback, white appliances, ceramic floors, with island, white benchtop and coffered.
Large arts and crafts single-wall separate kitchen in Seattle with a farmhouse sink, shaker cabinets, white cabinets, granite benchtops, white splashback, ceramic splashback, white appliances, ceramic floors, with island, white benchtop and coffered.

Mid-sized contemporary u-shaped separate kitchen in Moscow with an undermount sink, flat-panel cabinets, solid surface benchtops, white splashback, ceramic splashback, panelled appliances, laminate floors, no island, beige floor, beige benchtop and recessed.
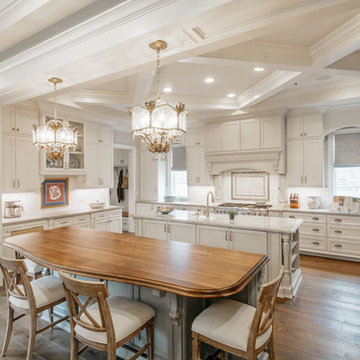
Expansive traditional u-shaped separate kitchen in Houston with an undermount sink, shaker cabinets, marble benchtops, stainless steel appliances, medium hardwood floors, with island, brown floor, grey benchtop and coffered.
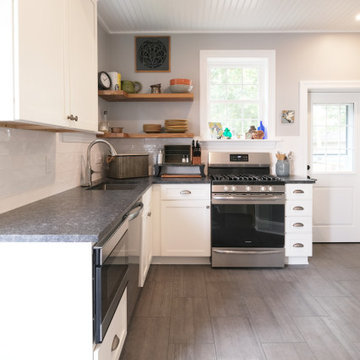
Inspiration for a small country l-shaped separate kitchen in Baltimore with an undermount sink, shaker cabinets, white cabinets, granite benchtops, white splashback, subway tile splashback, stainless steel appliances, ceramic floors, no island, grey floor, black benchtop and exposed beam.
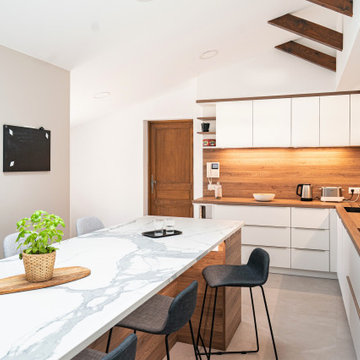
Attention transformation spectaculaire !!
Cette cuisine est superbe, c’est vraiment tout ce que j’aime :
De belles pièces comme l’îlot en céramique effet marbre, la cuve sous plan, ou encore la hotte très large;
De la technologie avec la TV motorisée dissimulée dans son bloc et le puit de lumière piloté directement de son smartphone;
Une association intemporelle du blanc et du bois, douce et chaleureuse.
On se sent bien dans cette spacieuse cuisine, autant pour cuisiner que pour recevoir, ou simplement, prendre un café avec élégance.
Les travaux préparatoires (carrelage et peinture) ont été réalisés par la société ANB. Les photos ont été réalisées par Virginie HAMON.
Il me tarde de lire vos commentaires pour savoir ce que vous pensez de cette nouvelle création.
Et si vous aussi vous souhaitez transformer votre cuisine en cuisine de rêve, contactez-moi dès maintenant.
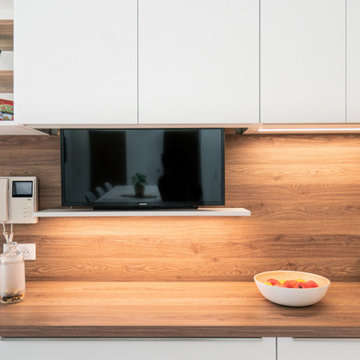
Attention transformation spectaculaire !!
Cette cuisine est superbe, c’est vraiment tout ce que j’aime :
De belles pièces comme l’îlot en céramique effet marbre, la cuve sous plan, ou encore la hotte très large;
De la technologie avec la TV motorisée dissimulée dans son bloc et le puit de lumière piloté directement de son smartphone;
Une association intemporelle du blanc et du bois, douce et chaleureuse.
On se sent bien dans cette spacieuse cuisine, autant pour cuisiner que pour recevoir, ou simplement, prendre un café avec élégance.
Les travaux préparatoires (carrelage et peinture) ont été réalisés par la société ANB. Les photos ont été réalisées par Virginie HAMON.
Il me tarde de lire vos commentaires pour savoir ce que vous pensez de cette nouvelle création.
Et si vous aussi vous souhaitez transformer votre cuisine en cuisine de rêve, contactez-moi dès maintenant.
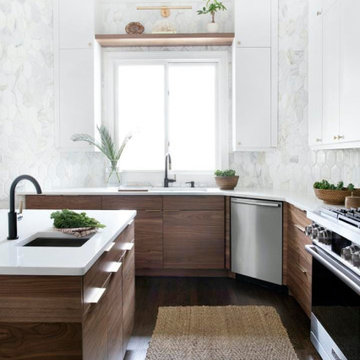
CHANTILLY - BG873
Like fine lace, Chantilly is a modern classic with feathery charcoal veins set against a crisp white background.
PATTERN: MOVEMENT VEINEDFINISH: POLISHEDCOLLECTION: BOUTIQUESLAB SIZE: JUMBO (65" X 130")

Один из способов не загромождать маленькую кухню — превратить подоконник в стол.
Photo of a small contemporary single-wall separate kitchen in Yekaterinburg with an undermount sink, flat-panel cabinets, grey cabinets, solid surface benchtops, beige splashback, glass sheet splashback, black appliances, ceramic floors, no island, multi-coloured floor, white benchtop and recessed.
Photo of a small contemporary single-wall separate kitchen in Yekaterinburg with an undermount sink, flat-panel cabinets, grey cabinets, solid surface benchtops, beige splashback, glass sheet splashback, black appliances, ceramic floors, no island, multi-coloured floor, white benchtop and recessed.
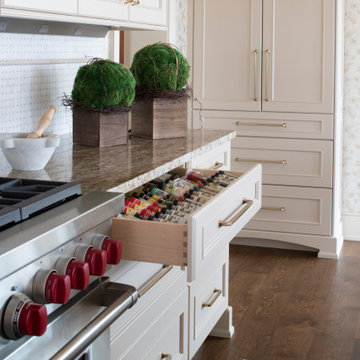
Remodeler: Michels Homes
Interior Design: Jami Ludens, Studio M Interiors
Cabinetry Design: Megan Dent, Studio M Kitchen and Bath
Photography: Scott Amundson Photography

Relocating from San Francisco, this young family immediately zeroed in on the wonderful historic homes around downtown Chicago. Most of the properties they saw checked a lot of wish list boxes, but none of them checked every box. The house they landed on had beautiful curb appeal, a dramatic entry with a welcoming porch and front hall, and a really nice yard. Unfortunately, it did not have a kitchen that was well set-up for cooking and entertaining. Reworking the kitchen area was the top priority.
The family had met with a few other designers and even had an architect take a crack at the space, but they were not able to come up with a viable solution. Here’s how Senior Designer Diana Burton approached the project…
Design Objectives:
Respect the home’s vintage feel while bringing the kitchen up to date
Open up the kitchen area to create an open space for gathering and entertaining
Upgrade appliances to top-of-the-line models
Include a large island with seating
Include seating for casual family meals in a space that won’t be a replacement for the adjacent formal dining room
THE REMODEL
Design Challenges:
Remove a load-bearing wall and combine smaller rooms to create one big kitchen
A powder room in the back corner of the existing kitchen was a huge obstacle to updating the layout
Maintain large windows with views of the yard while still providing ample storage
Design Solutions:
Relocating the powder room to another part of the first floor (a large closet under the stairs) opened up the space dramatically
Create space for a larger island by recessing the fridge/freezer and shifting the pantry to a space adjacent to the kitchen
A banquette saves space and offers a perfect solution for casual dining
The walnut banquette table beautifully complements the fridge/freezer armoire
Utilize a gap created by the new fridge location to create a tall shallow cabinet for liquor storage w/ a wine cubby
Closing off one doorway into the dining room and using the “between the studs” space for a tall storage cabinet
Dish organizing drawers offer handy storage for plates, bowls, and serving dishes right by main sink and dishwasher
Cabinetry backing up to the dining room offers ample storage for glassware and functions both as a coffee station and cocktail bar
Open shelves flanking the hood add storage without blocking views and daylight
A beam was required where the wall was removed. Additional beams added architectural interest and helped integrate the beams into the space
Statement lighting adds drama and personality to the space
THE RENEWED SPACE
This project exemplifies the transformative power of good design. Simply put, good design allows you to live life artfully. The newly remodeled kitchen effortlessly combines functionality and aesthetic appeal, providing a delightful space for cooking and spending quality time together. It’s comfy for regular meals but ultimately outfitted for those special gatherings. Infused with classic finishes and a timeless charm, the kitchen emanates an enduring atmosphere that will never go out of style.
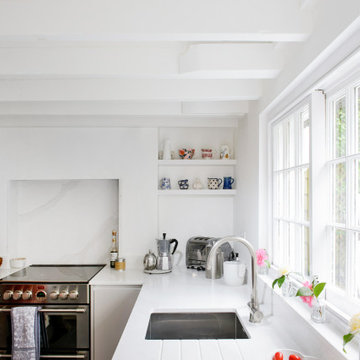
Shelfs where added to each side of the alcove to add a little personality to the space.
Design ideas for a small modern u-shaped separate kitchen in Cornwall with a drop-in sink, flat-panel cabinets, beige cabinets, quartzite benchtops, white splashback, engineered quartz splashback, black appliances, slate floors, no island, grey floor, white benchtop and exposed beam.
Design ideas for a small modern u-shaped separate kitchen in Cornwall with a drop-in sink, flat-panel cabinets, beige cabinets, quartzite benchtops, white splashback, engineered quartz splashback, black appliances, slate floors, no island, grey floor, white benchtop and exposed beam.
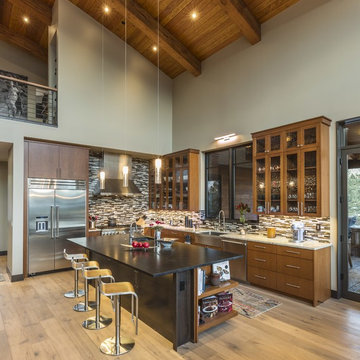
Photo of a large contemporary separate kitchen in Other with brown cabinets, marble benchtops, light hardwood floors, brown floor, beige benchtop, a farmhouse sink, flat-panel cabinets, multi-coloured splashback, mosaic tile splashback, vaulted, stainless steel appliances and with island.
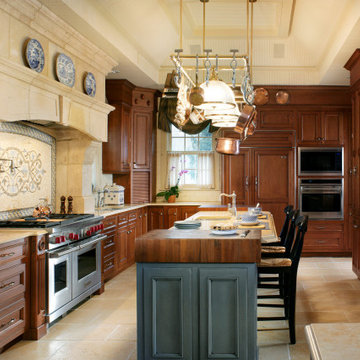
Traditional kitchen designed by Bilotta Kitchens using Rutt cabinetry door style Abbey in Cherry with a custom finish.
Photo by Peter Rymwid
Large traditional u-shaped separate kitchen in New York with an undermount sink, beaded inset cabinets, medium wood cabinets, beige splashback, stainless steel appliances, with island, beige floor, coffered and beige benchtop.
Large traditional u-shaped separate kitchen in New York with an undermount sink, beaded inset cabinets, medium wood cabinets, beige splashback, stainless steel appliances, with island, beige floor, coffered and beige benchtop.
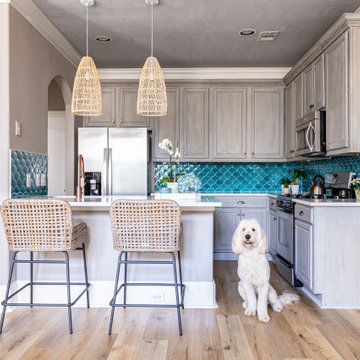
This is an example of a mid-sized traditional l-shaped separate kitchen in Houston with a drop-in sink, shaker cabinets, light wood cabinets, quartz benchtops, blue splashback, ceramic splashback, stainless steel appliances, laminate floors, with island, brown floor, white benchtop and coffered.
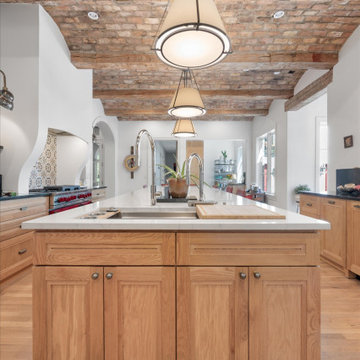
Photo of a traditional u-shaped separate kitchen in Dallas with a farmhouse sink, shaker cabinets, light wood cabinets, quartz benchtops, black splashback, engineered quartz splashback, coloured appliances, light hardwood floors, with island, brown floor, white benchtop and exposed beam.

Als Nische angelegt, bietet die Küche einen direkten Zugang zum Wohnbereich, in dessen Übergang eine optisch harmonische Abgrenzung zugleich einen stilvollen Übergang bildet. Praktisch ist auch die Platzierung der Funktionalität, bei welcher der Kaffeevollautomat und der Weinkühlschrank direkt vom Essbereich aus genutzt werden können.

Inspiration for a small country u-shaped separate kitchen in Detroit with a farmhouse sink, shaker cabinets, grey cabinets, quartz benchtops, brown splashback, ceramic splashback, white appliances, cork floors, no island, brown floor, white benchtop and timber.
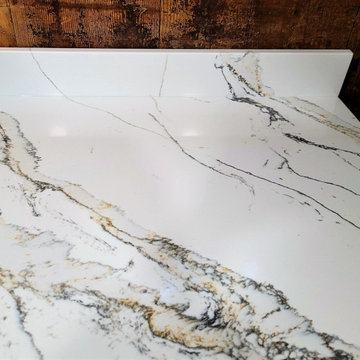
The dramatically veined quartz is the homeowner's favorite part of the kitchen.
Design ideas for a small country l-shaped separate kitchen in Boston with an undermount sink, shaker cabinets, grey cabinets, quartz benchtops, white splashback, engineered quartz splashback, stainless steel appliances, vinyl floors, no island, brown floor, white benchtop and exposed beam.
Design ideas for a small country l-shaped separate kitchen in Boston with an undermount sink, shaker cabinets, grey cabinets, quartz benchtops, white splashback, engineered quartz splashback, stainless steel appliances, vinyl floors, no island, brown floor, white benchtop and exposed beam.
All Ceiling Designs Separate Kitchen Design Ideas
7