All Ceiling Designs Separate Kitchen Design Ideas
Refine by:
Budget
Sort by:Popular Today
101 - 120 of 3,601 photos
Item 1 of 3
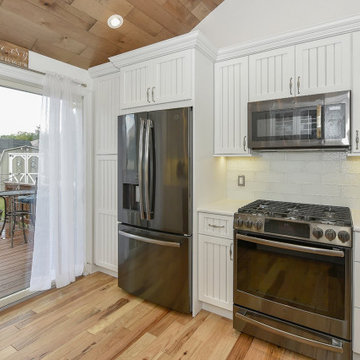
Photo of a small transitional l-shaped separate kitchen in New York with a farmhouse sink, recessed-panel cabinets, white cabinets, quartz benchtops, white splashback, subway tile splashback, stainless steel appliances, light hardwood floors, a peninsula, brown floor, white benchtop and vaulted.

Expansive eclectic l-shaped separate kitchen in Milan with a double-bowl sink, flat-panel cabinets, beige cabinets, quartz benchtops, beige splashback, stainless steel appliances, ceramic floors, with island, multi-coloured floor, black benchtop and exposed beam.
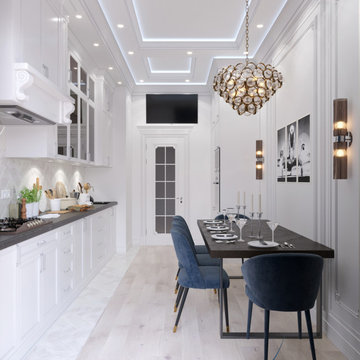
This is an example of a small traditional single-wall separate kitchen in Leipzig with a drop-in sink, beaded inset cabinets, white cabinets, granite benchtops, white splashback, shiplap splashback, stainless steel appliances, medium hardwood floors, no island, beige floor, black benchtop and coffered.
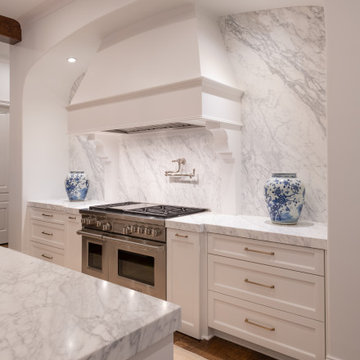
A 48" Wolf Range is the piece de resistance in this home chef's dream kitchen.
This is an example of a large traditional l-shaped separate kitchen in Dallas with a farmhouse sink, shaker cabinets, white cabinets, marble benchtops, white splashback, marble splashback, medium hardwood floors, with island, white benchtop, exposed beam and stainless steel appliances.
This is an example of a large traditional l-shaped separate kitchen in Dallas with a farmhouse sink, shaker cabinets, white cabinets, marble benchtops, white splashback, marble splashback, medium hardwood floors, with island, white benchtop, exposed beam and stainless steel appliances.
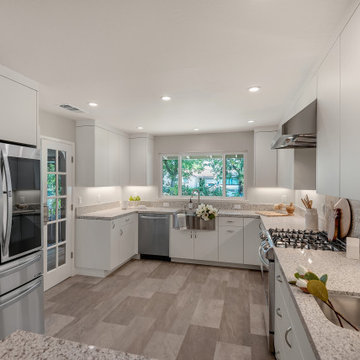
The dramatic open and airy kitchen remodel revealed just how much potential lied within this home. The sleek white cabinet design is much fresher than the former wood material in this kitchen and make it feel twice as big. The polished quartz countertops and backsplash perfectly complement the apron sink and new appliances, while the adorable pair of 10-lite doors scream, welcome home.

Una cucina parallela, con zona lavoro e colonna forno da un lato e colonna frigo, dispensa e tavolo sull'altro lato. Per guadagnare spazio è stata realizzata una panca su misura ad angolo. Il tavolo è in noce americato come il parquet del soggiorno. Lo stesso materiale è stato ripreso anche sul soffitto della zona pranzo. Cucina di Cesar e lampade sopra al tavolo di Axolight.
Foto di Simone Marulli
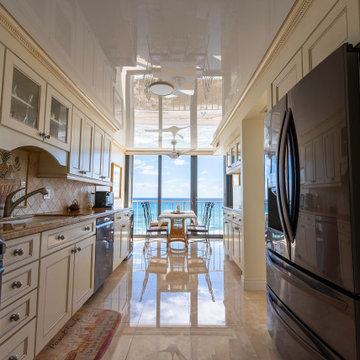
Seaside condos look great with High Gloss ceilings!
Large traditional galley separate kitchen in Miami with a single-bowl sink, recessed-panel cabinets, beige cabinets, granite benchtops, beige splashback, ceramic splashback, black appliances, marble floors, no island, beige floor, orange benchtop and wallpaper.
Large traditional galley separate kitchen in Miami with a single-bowl sink, recessed-panel cabinets, beige cabinets, granite benchtops, beige splashback, ceramic splashback, black appliances, marble floors, no island, beige floor, orange benchtop and wallpaper.
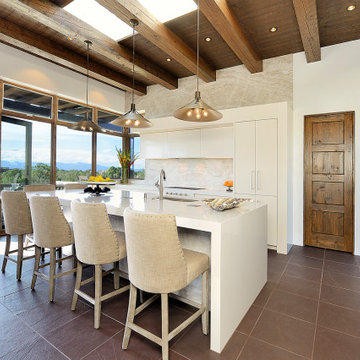
Design ideas for a mid-sized l-shaped separate kitchen in Albuquerque with a single-bowl sink, flat-panel cabinets, beige cabinets, beige splashback, stone slab splashback, panelled appliances, with island, grey floor, solid surface benchtops and exposed beam.
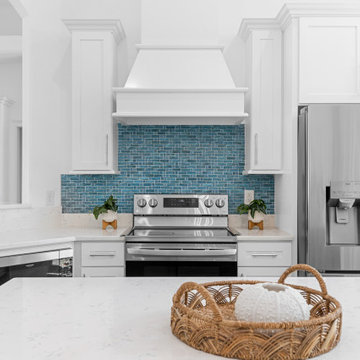
Photo of a large beach style l-shaped separate kitchen in Charleston with a farmhouse sink, shaker cabinets, white cabinets, quartz benchtops, blue splashback, mosaic tile splashback, stainless steel appliances, vinyl floors, with island, brown floor, white benchtop and vaulted.
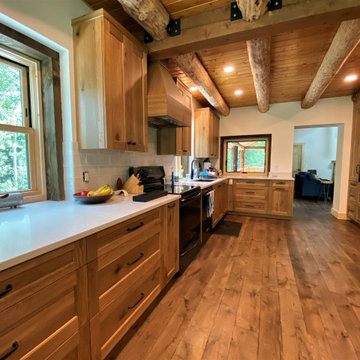
This is an example of a mid-sized country l-shaped separate kitchen in Denver with an undermount sink, shaker cabinets, medium wood cabinets, white splashback, black appliances, medium hardwood floors, brown floor, white benchtop and exposed beam.
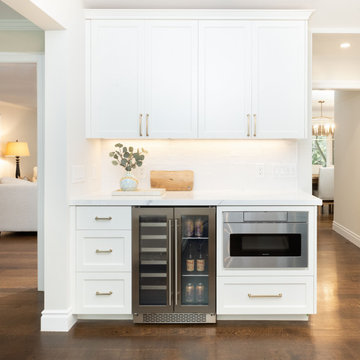
French country inspired kitchen remodel featuring a soft blue and white color palette. Accented with polished nickel and brass fixtures. Complete with an eat-in nook.

Removing the wall cabinets and replacing it with a vented hood eliminated the need to have a ceiling fan in the kitchen. Enclosing the new fridge by adding tall side panels allowed room for an upper cabinet for additional storage.
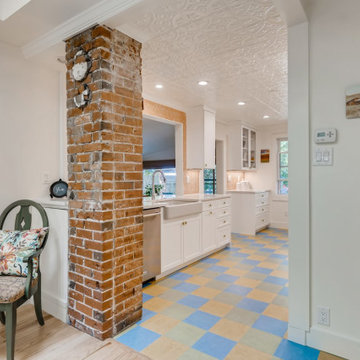
My Client loved her existing fun colorful floor but we needed to match the colors with her current decor. We replaced the old tile with new Linoleum tile in a more soothing color palette of blue, green and yellow. I suggested that the cabinets, counter top and wall paint become a neutral palate so we can add a pop of color with out being too busy. In the background, I designed a wall cabinet to display her collection and a base cabinet with deep and wide drawers which provided more storage than the wood hutch she had.

This “Blue for You” kitchen is truly a cook’s kitchen with its 48” Wolf dual fuel range, steamer oven, ample 48” built-in refrigeration and drawer microwave. The 11-foot-high ceiling features a 12” lighted tray with crown molding. The 9’-6” high cabinetry, together with a 6” high crown finish neatly to the underside of the tray. The upper wall cabinets are 5-feet high x 13” deep, offering ample storage in this 324 square foot kitchen. The custom cabinetry painted the color of Benjamin Moore’s “Jamestown Blue” (HC-148) on the perimeter and “Hamilton Blue” (HC-191) on the island and Butler’s Pantry. The main sink is a cast iron Kohler farm sink, with a Kohler cast iron under mount prep sink in the (100” x 42”) island. While this kitchen features much storage with many cabinetry features, it’s complemented by the adjoining butler’s pantry that services the formal dining room. This room boasts 36 lineal feet of cabinetry with over 71 square feet of counter space. Not outdone by the kitchen, this pantry also features a farm sink, dishwasher, and under counter wine refrigeration.
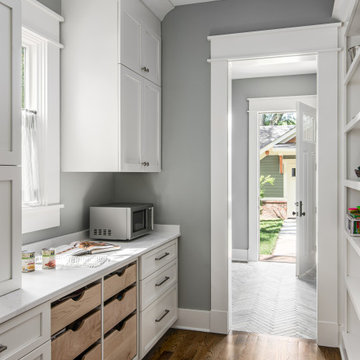
Photography: Garett + Carrie Buell of Studiobuell/ studiobuell.com
Photo of a mid-sized country l-shaped separate kitchen in Nashville with a farmhouse sink, shaker cabinets, white cabinets, quartz benchtops, white splashback, subway tile splashback, stainless steel appliances, dark hardwood floors, with island, white benchtop and exposed beam.
Photo of a mid-sized country l-shaped separate kitchen in Nashville with a farmhouse sink, shaker cabinets, white cabinets, quartz benchtops, white splashback, subway tile splashback, stainless steel appliances, dark hardwood floors, with island, white benchtop and exposed beam.
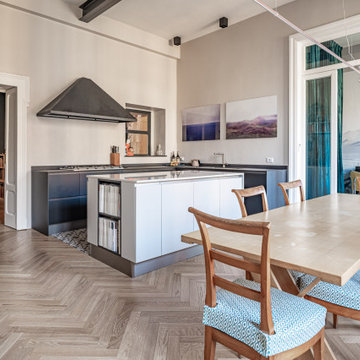
Inspiration for an expansive eclectic l-shaped separate kitchen in Milan with a double-bowl sink, flat-panel cabinets, beige cabinets, quartz benchtops, beige splashback, stainless steel appliances, ceramic floors, with island, multi-coloured floor, black benchtop and exposed beam.
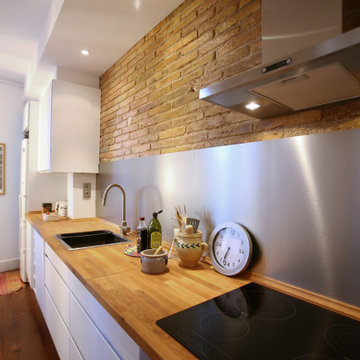
This is an example of a mid-sized transitional single-wall separate kitchen in Barcelona with a double-bowl sink, flat-panel cabinets, white cabinets, wood benchtops, grey splashback, metal splashback, panelled appliances, medium hardwood floors, no island, brown floor, brown benchtop and recessed.
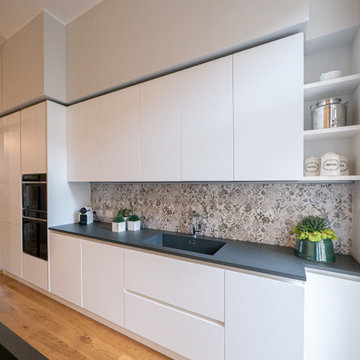
Liadesign
Large contemporary galley separate kitchen in Milan with an integrated sink, flat-panel cabinets, white cabinets, solid surface benchtops, multi-coloured splashback, porcelain splashback, black appliances, light hardwood floors, with island, grey benchtop and recessed.
Large contemporary galley separate kitchen in Milan with an integrated sink, flat-panel cabinets, white cabinets, solid surface benchtops, multi-coloured splashback, porcelain splashback, black appliances, light hardwood floors, with island, grey benchtop and recessed.
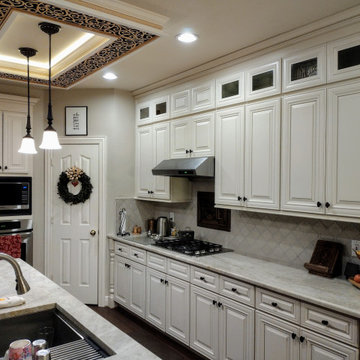
Kitchen remodel major
This is an example of a mid-sized traditional galley separate kitchen in Other with an undermount sink, raised-panel cabinets, white cabinets, quartzite benchtops, beige splashback, ceramic splashback, stainless steel appliances, vinyl floors, with island, multi-coloured floor, beige benchtop and coffered.
This is an example of a mid-sized traditional galley separate kitchen in Other with an undermount sink, raised-panel cabinets, white cabinets, quartzite benchtops, beige splashback, ceramic splashback, stainless steel appliances, vinyl floors, with island, multi-coloured floor, beige benchtop and coffered.
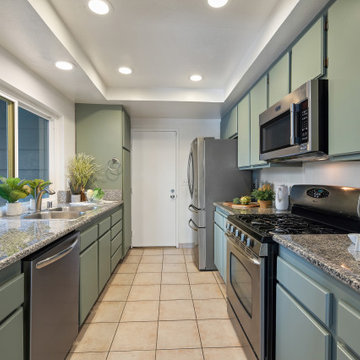
Kitchen after repainted cabinets and staging.
Photography by Jared Tafua Havea Films
Sherwin Williams Evergreen Fog
AccentPositives Home Staging
Inspiration for a small transitional separate kitchen in Los Angeles with shaker cabinets, green cabinets, granite benchtops, stainless steel appliances, ceramic floors, beige floor, multi-coloured benchtop and recessed.
Inspiration for a small transitional separate kitchen in Los Angeles with shaker cabinets, green cabinets, granite benchtops, stainless steel appliances, ceramic floors, beige floor, multi-coloured benchtop and recessed.
All Ceiling Designs Separate Kitchen Design Ideas
6