Separate Kitchen with Light Wood Cabinets Design Ideas
Refine by:
Budget
Sort by:Popular Today
21 - 40 of 8,306 photos
Item 1 of 3
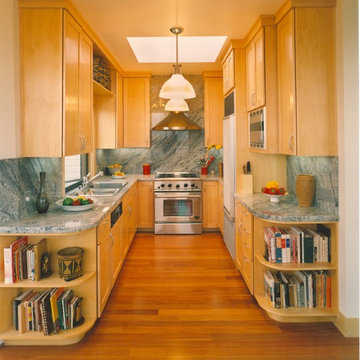
Our design for the façade of this house contains many references to the work of noted Bay Area architect Bernard Maybeck. The concrete exterior panels, aluminum windows designed to echo industrial steel sash, redwood log supporting the third floor breakfast deck, curving trellises and concrete fascia panels all reference Maybeck’s work. However, the overall design is quite original in its combinations of forms, eclectic references and reinterpreting of motifs. The use of steel detailing in the trellis’ rolled c-channels, the railings and the strut supporting the redwood log bring these motifs gently into the 21st Century. The house was intended to respect its immediate surroundings while also providing an opportunity to experiment with new materials and unconventional applications of common materials, much as Maybeck did during his own time.
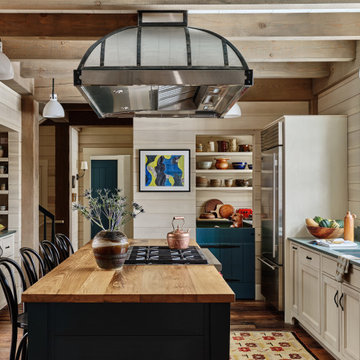
Notice the Dutch door on the pantry. Perfectly set up for pets.
Photo of a country separate kitchen in Burlington with an undermount sink, recessed-panel cabinets, light wood cabinets, stainless steel appliances, dark hardwood floors, with island, brown floor, green benchtop and exposed beam.
Photo of a country separate kitchen in Burlington with an undermount sink, recessed-panel cabinets, light wood cabinets, stainless steel appliances, dark hardwood floors, with island, brown floor, green benchtop and exposed beam.
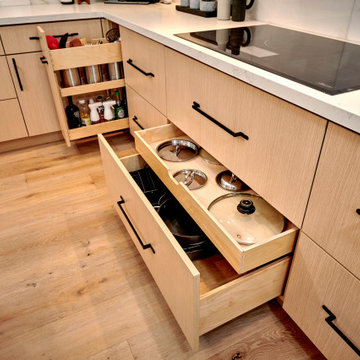
Pulls out and Cooking lid and pan storage. Kitchen is packed with tons of organizations
Mid-sized modern l-shaped separate kitchen in Denver with flat-panel cabinets, light wood cabinets, quartz benchtops, stainless steel appliances, light hardwood floors, brown floor and white benchtop.
Mid-sized modern l-shaped separate kitchen in Denver with flat-panel cabinets, light wood cabinets, quartz benchtops, stainless steel appliances, light hardwood floors, brown floor and white benchtop.
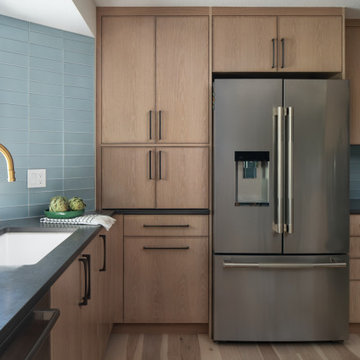
Design ideas for a modern u-shaped separate kitchen in Denver with an undermount sink, light wood cabinets, quartz benchtops, blue splashback, glass tile splashback, stainless steel appliances, light hardwood floors and black benchtop.
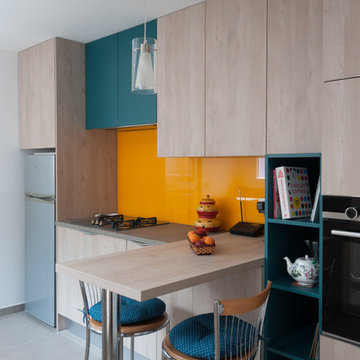
Résolument Déco
Mid-sized contemporary galley separate kitchen in Lyon with an integrated sink, beaded inset cabinets, light wood cabinets, laminate benchtops, orange splashback, glass sheet splashback, stainless steel appliances, ceramic floors, no island, grey floor and grey benchtop.
Mid-sized contemporary galley separate kitchen in Lyon with an integrated sink, beaded inset cabinets, light wood cabinets, laminate benchtops, orange splashback, glass sheet splashback, stainless steel appliances, ceramic floors, no island, grey floor and grey benchtop.
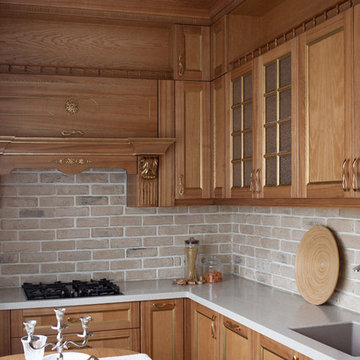
Design ideas for a small transitional l-shaped separate kitchen in Moscow with recessed-panel cabinets, solid surface benchtops, beige splashback, brick splashback, no island, an undermount sink, light wood cabinets and white benchtop.
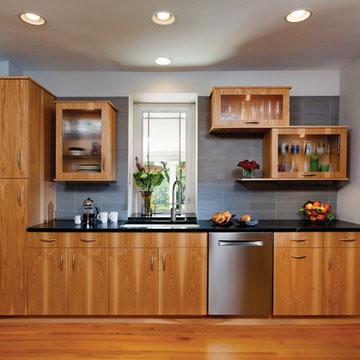
Carl Socolow
Design ideas for a small contemporary single-wall separate kitchen in Other with an undermount sink, flat-panel cabinets, light wood cabinets, soapstone benchtops, grey splashback, porcelain splashback, stainless steel appliances, light hardwood floors and no island.
Design ideas for a small contemporary single-wall separate kitchen in Other with an undermount sink, flat-panel cabinets, light wood cabinets, soapstone benchtops, grey splashback, porcelain splashback, stainless steel appliances, light hardwood floors and no island.
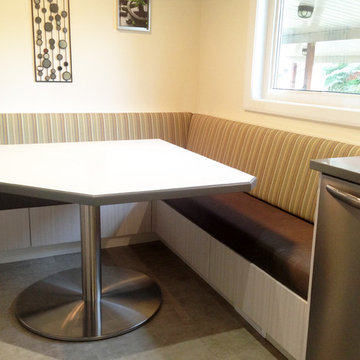
Design ideas for a small separate kitchen in Toronto with an undermount sink, flat-panel cabinets, light wood cabinets, quartz benchtops, green splashback, glass tile splashback, stainless steel appliances, vinyl floors and no island.
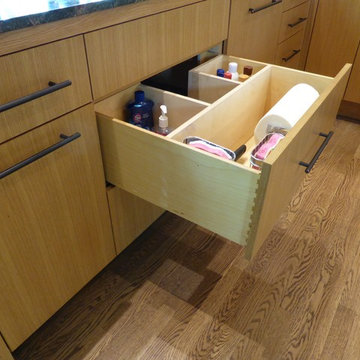
This is a good example showing how we can utilize drawers underneath the kitchen sink. This makes it a lot easier to organize and access your cleaning products, plus you get two levels of storage instead of just one. Notice the pretty dovetailed drawer joinery.
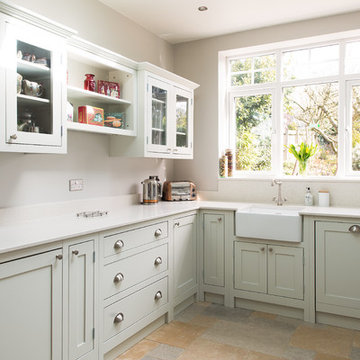
Design ideas for a mid-sized traditional u-shaped separate kitchen in Gloucestershire with light wood cabinets, quartzite benchtops, ceramic floors, a farmhouse sink, glass-front cabinets, porcelain splashback and no island.
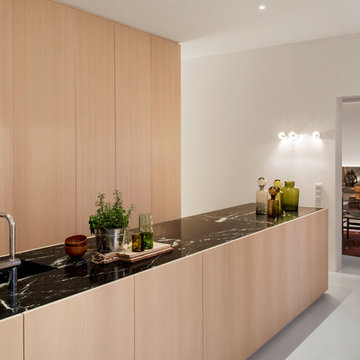
Küche. Fotograf: Jens Bösenberg http://jensboesenberg.de
Inspiration for a large scandinavian separate kitchen in Berlin with flat-panel cabinets, panelled appliances, with island, an integrated sink, marble benchtops, light wood cabinets and concrete floors.
Inspiration for a large scandinavian separate kitchen in Berlin with flat-panel cabinets, panelled appliances, with island, an integrated sink, marble benchtops, light wood cabinets and concrete floors.
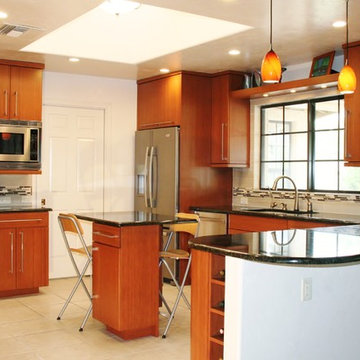
Ron Wheeler Designer and Photographer, 520-631-3399
Design ideas for a mid-sized asian l-shaped separate kitchen in Phoenix with flat-panel cabinets, with island, an undermount sink, light wood cabinets, granite benchtops, grey splashback, subway tile splashback and stainless steel appliances.
Design ideas for a mid-sized asian l-shaped separate kitchen in Phoenix with flat-panel cabinets, with island, an undermount sink, light wood cabinets, granite benchtops, grey splashback, subway tile splashback and stainless steel appliances.
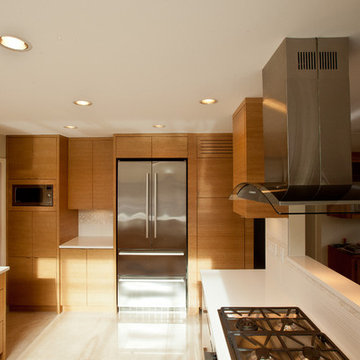
Michael Victory
Photo of a mid-sized asian u-shaped separate kitchen in Vancouver with an undermount sink, flat-panel cabinets, light wood cabinets, quartzite benchtops, white splashback, stainless steel appliances and marble floors.
Photo of a mid-sized asian u-shaped separate kitchen in Vancouver with an undermount sink, flat-panel cabinets, light wood cabinets, quartzite benchtops, white splashback, stainless steel appliances and marble floors.
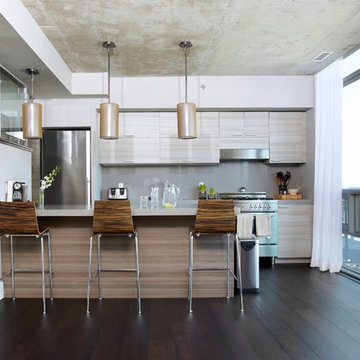
Echo1 Photography
This is an example of a mid-sized contemporary galley separate kitchen in Toronto with flat-panel cabinets, light wood cabinets, grey splashback, stainless steel appliances, quartz benchtops, stone slab splashback, dark hardwood floors, a peninsula and brown floor.
This is an example of a mid-sized contemporary galley separate kitchen in Toronto with flat-panel cabinets, light wood cabinets, grey splashback, stainless steel appliances, quartz benchtops, stone slab splashback, dark hardwood floors, a peninsula and brown floor.
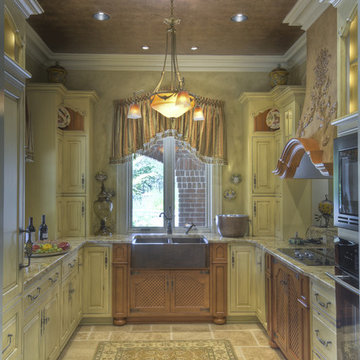
Desiring a whimsical French Country style with a twist, we used playful yet sophisticated colors. A creamy, whipped butter, color was paired with a burnt orange to create contrast and interest. The orange is unexpected- introducing the whimsical flare the client was after. This small galley kitchen is packed to the brim with features. Photos by Andy Warren
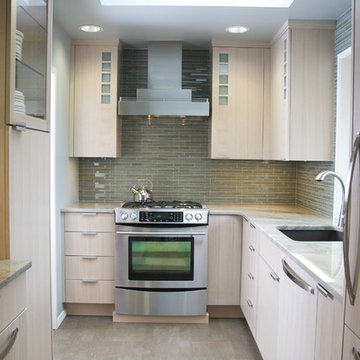
A small kitchen needs to be designed by being cognizant of every kitchen item the client owns and when the kitchen is only 90 sq ft, this can be quite challenging!
The original kitchen housed a double wall oven, cook top and 36” range. Since space was at a minimum and the client’s list for appliances was extensive (range, warming drawer, wine refrigerator, dishwasher, ref) we had to think quite creatively. We also had 2 doors to contend with and 2 focal points to create!
The first step was to move to a 27” wide refrigerator, this gained 9 additional inches of working counter space between the sink and refrigerator. Opting for a 24” wide single bowl sink over the original 30” netted a total of 15” for a tray divider cabinet and 39” of working counter space between the sink and the refrigerator!
The new 30” range was positioned as star on the same wall as the existing cook top. Since the space did not lend us the ability to balance the cabinet doors sizes on both sides of the hood, we chose a door style that focused your eyes not on the overall size of the door, but on the vertical detailing. The subtle grain of the Rift White Oak further minimized the odd sizing of the doors.
(NOTE: THE COLOURS OF THE KITCHEN ARE REPRESENTED PROPERLY IN THE PHOTO OF THE RANGE WALL)
To help create a visual width of the room – we used a glass tile set in a horizontal pattern. Our ultimate goal for this space was to create a calm and flowing space, all appliances are fully integrated to enhance the visual flow to the room.
Materials used:
• Sink: Blanco Silgranite 511-714 – 24” undermount
• Faucet: Moen Showhouse S71709CSL – Satin Chrome
• ISE Water filter and Hot water dispenser
• Neil Kelly Signature Cabinets – FSC Certified Riftsawn White Oak, Low VOC finish, Non Urea Added Formaldehyde Plywood construction
• Sugastune pulls
• Appliance pulls: Atlas
• Granite – Aqualine
• Flooring: Solida 6mm glue down cork
• Tile: Opera Glass – Stilato Satin
• Paint: Devine – Low VOC paint
• Appliances:
o Hood – Venta Hood
o Range – Jennair
o Refrigerator – SubZero
o Dishwasher – Bosch
o Warming Drawer – Dacor
o Wine Refrigerator – U-line
• Lighting – Compact fluorescent recessed Cans
• Undercabinet lighting – Zenon

With four bedrooms, three and a half bathrooms, and a revamped family room, this gut renovation of this three-story Westchester home is all about thoughtful design and meticulous attention to detail.
The kitchen was also opened up to embrace an open-concept layout, seamlessly merging with the dining and living areas. Neutral tones, ample storage, and a functional design define this inviting space.
---
Our interior design service area is all of New York City including the Upper East Side and Upper West Side, as well as the Hamptons, Scarsdale, Mamaroneck, Rye, Rye City, Edgemont, Harrison, Bronxville, and Greenwich CT.
For more about Darci Hether, see here: https://darcihether.com/
To learn more about this project, see here: https://darcihether.com/portfolio/hudson-river-view-home-renovation-westchester

Une cuisine relookée en okoumé clair, béton ciré blanc, carrelage et plan de travail blancs, chaises Marcel Breuer, table Knoll, suspension chinée en osier

Design ideas for a small contemporary galley separate kitchen in Philadelphia with an undermount sink, flat-panel cabinets, light wood cabinets, soapstone benchtops, orange splashback, ceramic splashback, stainless steel appliances, linoleum floors, a peninsula, grey floor and grey benchtop.

Photo of a mid-sized scandinavian single-wall separate kitchen in Other with an undermount sink, recessed-panel cabinets, light wood cabinets, marble benchtops, white splashback, engineered quartz splashback, white appliances, porcelain floors, no island, beige floor and white benchtop.
Separate Kitchen with Light Wood Cabinets Design Ideas
2