Shabby-Chic Style Bathroom Design Ideas with a Trough Sink
Refine by:
Budget
Sort by:Popular Today
1 - 20 of 70 photos
Item 1 of 3
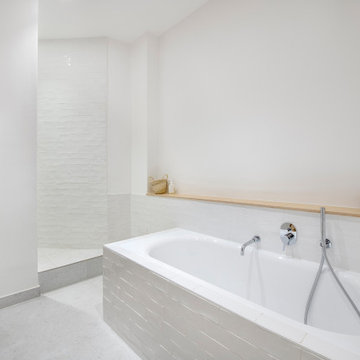
Après plusieurs visites d'appartement, nos clients décident d'orienter leurs recherches vers un bien à rénover afin de pouvoir personnaliser leur futur foyer.
Leur premier achat va se porter sur ce charmant 80 m2 situé au cœur de Paris. Souhaitant créer un bien intemporel, ils travaillent avec nos architectes sur des couleurs nudes, terracota et des touches boisées. Le blanc est également au RDV afin d'accentuer la luminosité de l'appartement qui est sur cour.
La cuisine a fait l'objet d'une optimisation pour obtenir une profondeur de 60cm et installer ainsi sur toute la longueur et la hauteur les rangements nécessaires pour être ultra-fonctionnelle. Elle se ferme par une élégante porte art déco dessinée par les architectes.
Dans les chambres, les rangements se multiplient ! Nous avons cloisonné des portes inutiles qui sont changées en bibliothèque; dans la suite parentale, nos experts ont créé une tête de lit sur-mesure et ajusté un dressing Ikea qui s'élève à présent jusqu'au plafond.
Bien qu'intemporel, ce bien n'en est pas moins singulier. A titre d'exemple, la salle de bain qui est un clin d'œil aux lavabos d'école ou encore le salon et son mur tapissé de petites feuilles dorées.
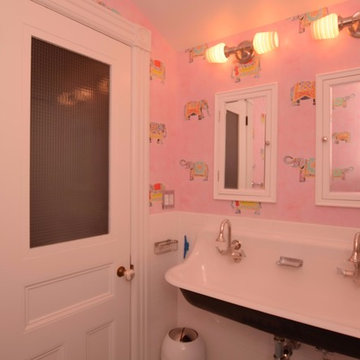
Design ideas for a mid-sized traditional kids bathroom in New York with open cabinets, white cabinets, an alcove tub, a shower/bathtub combo, a two-piece toilet, white tile, subway tile, pink walls, mosaic tile floors, a trough sink, blue floor and a shower curtain.
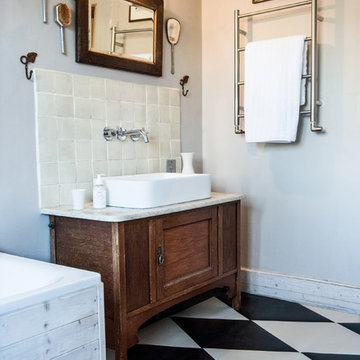
This is an example of a small traditional bathroom in London with recessed-panel cabinets, medium wood cabinets, a drop-in tub, black and white tile, white walls and a trough sink.
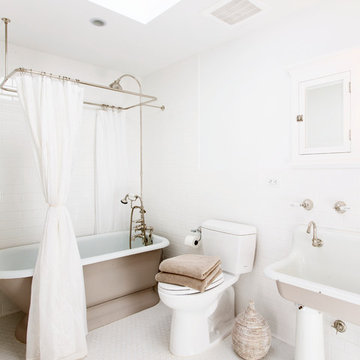
Please see this Award Winning project in the October 2014 issue of New York Cottages & Gardens Magazine: NYC&G
http://www.cottages-gardens.com/New-York-Cottages-Gardens/October-2014/NYCG-Innovation-in-Design-Winners-Kitchen-Design/
It was also featured in a Houzz Tour:
Houzz Tour: Loving the Old and New in an 1880s Brooklyn Row House
http://www.houzz.com/ideabooks/29691278/list/houzz-tour-loving-the-old-and-new-in-an-1880s-brooklyn-row-house
Photo Credit: Hulya Kolabas
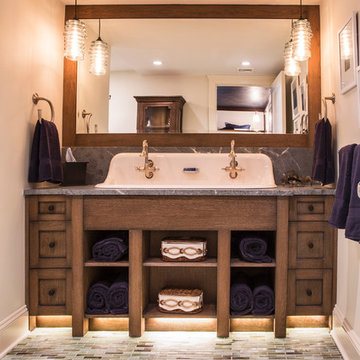
Design ideas for a mid-sized traditional master bathroom in New York with open cabinets, dark wood cabinets, beige tile, mosaic tile, beige walls, mosaic tile floors, a trough sink and marble benchtops.
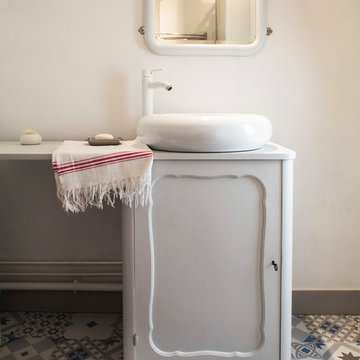
Franck Boucourt
Design ideas for a traditional 3/4 bathroom in Paris with an open shower, white tile, white walls, ceramic floors, a trough sink, grey floor and a shower curtain.
Design ideas for a traditional 3/4 bathroom in Paris with an open shower, white tile, white walls, ceramic floors, a trough sink, grey floor and a shower curtain.
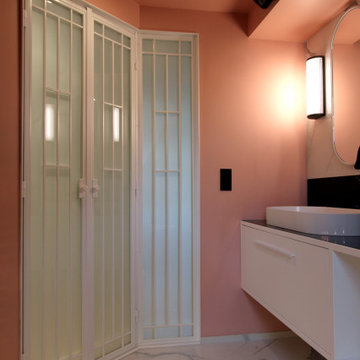
Porte sur mesure en métal esprit art déco.
This is an example of a small traditional master bathroom in Lille with white cabinets, an undermount tub, an open shower, black tile, ceramic tile, pink walls, ceramic floors, a trough sink, tile benchtops, white floor, an open shower, black benchtops, a niche, a single vanity, a floating vanity and exposed beam.
This is an example of a small traditional master bathroom in Lille with white cabinets, an undermount tub, an open shower, black tile, ceramic tile, pink walls, ceramic floors, a trough sink, tile benchtops, white floor, an open shower, black benchtops, a niche, a single vanity, a floating vanity and exposed beam.
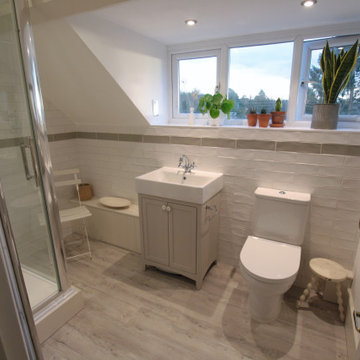
This unique, lofty en suite was a dark, leaky room adjoining the master bedroom. It has been revitalized with all new fittings, including lighting, rustic white tiles, and distressed oak effect flooring.
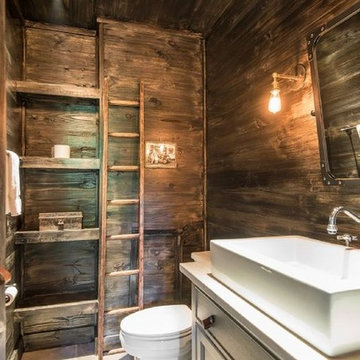
This is an example of a small traditional 3/4 bathroom in New York with recessed-panel cabinets, grey cabinets, a two-piece toilet, brown walls, terra-cotta floors, a trough sink, granite benchtops and brown floor.
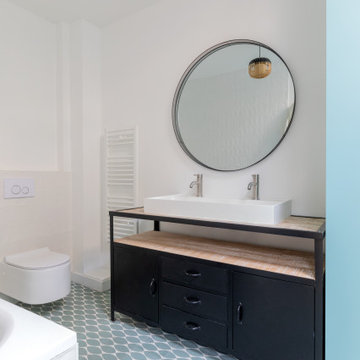
Nos clients, une famille avec 3 enfants, ont fait l'acquisition de ce bien avec une jolie surface de type loft (200 m²). Cependant, ce dernier manquait de personnalité et il était nécessaire de créer de belles liaisons entre les différents étages afin d'obtenir un tout cohérent et esthétique.
Nos équipes, en collaboration avec @charlotte_fequet, ont travaillé des tons pastel, camaïeux de bleus afin de créer une continuité et d’amener le ciel bleu à l’intérieur.
Pour le sol du RDC, nous avons coulé du béton ciré @okre.eu afin d'accentuer le côté loft tout en réduisant les coûts de dépose parquet. Néanmoins, pour les pièces à l'étage, un nouveau parquet a été posé pour plus de chaleur.
Au RDC, la chambre parentale a été remplacée par une cuisine. Elle s'ouvre à présent sur le salon, la salle à manger ainsi que la terrasse. La nouvelle cuisine offre à la fois un côté doux avec ses caissons peints en Biscuit vert (@ressource_peintures) et un côté graphique grâce à ses suspensions @celinewrightparis et ses deux verrières sur mesure.
Ce côté graphique est également présent dans les SDB avec des carreaux de ciments signés @mosaic.factory. On y retrouve des choix avant-gardistes à l'instar des carreaux de ciments créés en collaboration avec Valentine Bärg ou encore ceux issus de la collection "Forma".
Des menuiseries sur mesure viennent embellir le loft tout en le rendant plus fonctionnel. Dans le salon, les rangements sous l'escalier et la banquette ; le salon TV où nos équipes ont fait du semi sur mesure avec des caissons @ikeafrance ; les verrières de la SDB et de la cuisine ; ou encore cette somptueuse bibliothèque qui vient structurer le couloir
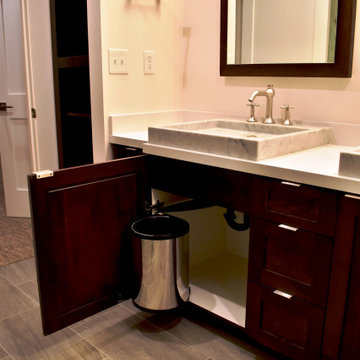
Inspiration for a mid-sized traditional master bathroom with shaker cabinets, brown cabinets, a corner shower, a trough sink, engineered quartz benchtops and white benchtops.
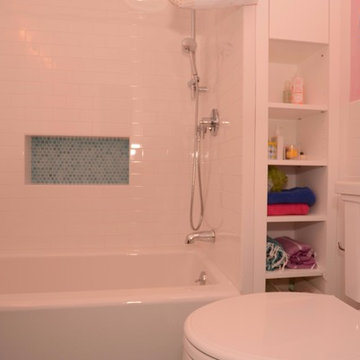
Design ideas for a mid-sized traditional kids bathroom in New York with open cabinets, white cabinets, an alcove tub, a shower/bathtub combo, a two-piece toilet, white tile, subway tile, pink walls, mosaic tile floors, a trough sink, blue floor and a shower curtain.
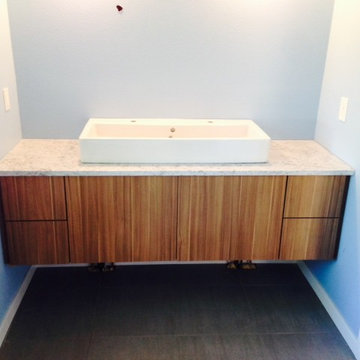
Inspiration for a small traditional master bathroom in Denver with flat-panel cabinets, white cabinets, blue walls, slate floors and a trough sink.
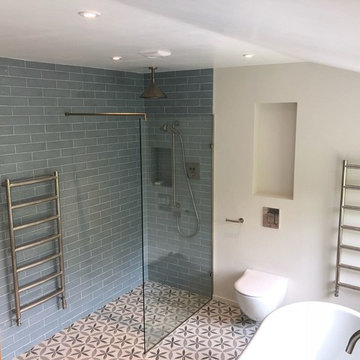
This is an example of a large traditional master bathroom in London with furniture-like cabinets, light wood cabinets, a freestanding tub, an open shower, a wall-mount toilet, gray tile, ceramic tile, ceramic floors, a trough sink and an open shower.
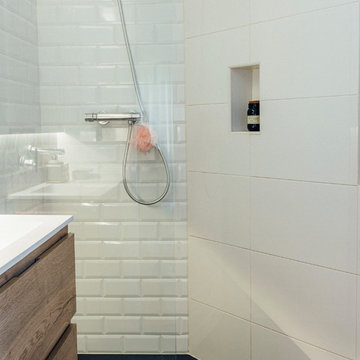
Resultado del baño al eliminar los revestimientos existentes y sustituyendo el plato de ducha por otra extraplano y de color gris antracita.
Photo of a small traditional master bathroom in Other with furniture-like cabinets, medium wood cabinets, a curbless shower, a wall-mount toilet, white tile, mosaic tile, white walls, ceramic floors, a trough sink, engineered quartz benchtops, black floor and an open shower.
Photo of a small traditional master bathroom in Other with furniture-like cabinets, medium wood cabinets, a curbless shower, a wall-mount toilet, white tile, mosaic tile, white walls, ceramic floors, a trough sink, engineered quartz benchtops, black floor and an open shower.
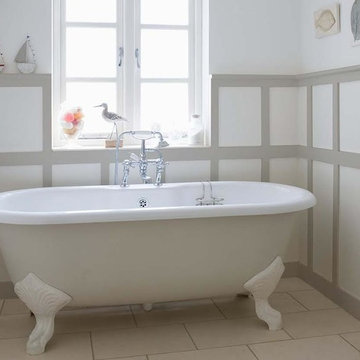
Inspiration for a mid-sized traditional master bathroom in Chicago with a freestanding tub, an open shower, a one-piece toilet, white walls, ceramic floors, a trough sink, beige floor and an open shower.
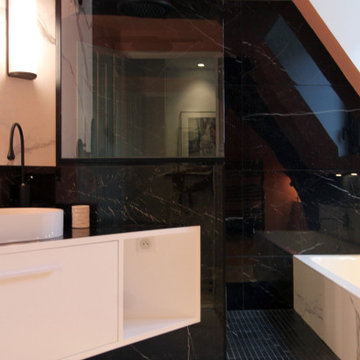
Douche carrelée effet marbre noir
Design ideas for a small traditional master bathroom in Lille with white cabinets, an undermount tub, an open shower, black tile, ceramic tile, pink walls, ceramic floors, a trough sink, tile benchtops, white floor, an open shower, black benchtops, a niche, a single vanity, a floating vanity and exposed beam.
Design ideas for a small traditional master bathroom in Lille with white cabinets, an undermount tub, an open shower, black tile, ceramic tile, pink walls, ceramic floors, a trough sink, tile benchtops, white floor, an open shower, black benchtops, a niche, a single vanity, a floating vanity and exposed beam.
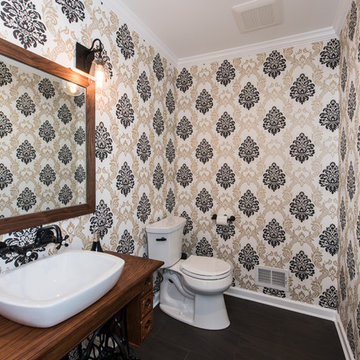
FineCraft Contractors, Inc.
Soleimani Photography
Inspiration for a small traditional 3/4 bathroom in DC Metro with dark wood cabinets, a two-piece toilet, multi-coloured tile, multi-coloured walls, dark hardwood floors, a trough sink, wood benchtops, brown floor and brown benchtops.
Inspiration for a small traditional 3/4 bathroom in DC Metro with dark wood cabinets, a two-piece toilet, multi-coloured tile, multi-coloured walls, dark hardwood floors, a trough sink, wood benchtops, brown floor and brown benchtops.
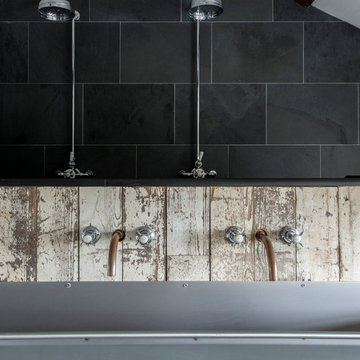
Stuart Cox
Large traditional 3/4 bathroom in Other with an open shower, a one-piece toilet, gray tile, slate, white walls, dark hardwood floors, a trough sink, grey floor and an open shower.
Large traditional 3/4 bathroom in Other with an open shower, a one-piece toilet, gray tile, slate, white walls, dark hardwood floors, a trough sink, grey floor and an open shower.
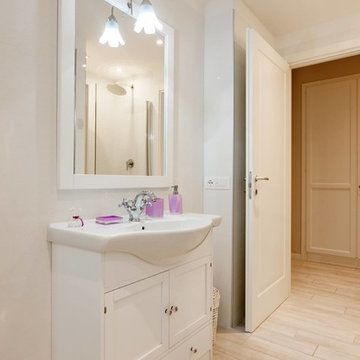
Stefano Roscetti
Inspiration for a mid-sized traditional 3/4 bathroom in Rome with white cabinets, a two-piece toilet, white tile, marble, porcelain floors, a trough sink and white floor.
Inspiration for a mid-sized traditional 3/4 bathroom in Rome with white cabinets, a two-piece toilet, white tile, marble, porcelain floors, a trough sink and white floor.
Shabby-Chic Style Bathroom Design Ideas with a Trough Sink
1

