Traditional Bathroom Design Ideas with a Trough Sink
Refine by:
Budget
Sort by:Popular Today
1 - 20 of 705 photos
Item 1 of 3
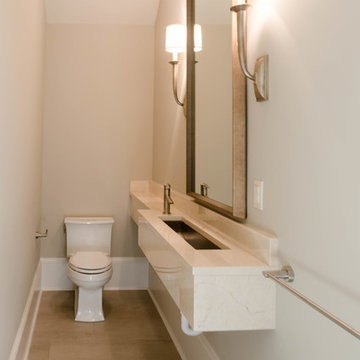
Jefferson Door supplied:
Windows: Integrity from Marvin Windows and Doors Ultrex (fiberglass) windows with wood primed interiors.
Exterior Doors: Buffelen wood doors.
Interior Doors: Masonite with plantation casing
Crown Moulding: 7" cove
Door Hardware: EMTEK
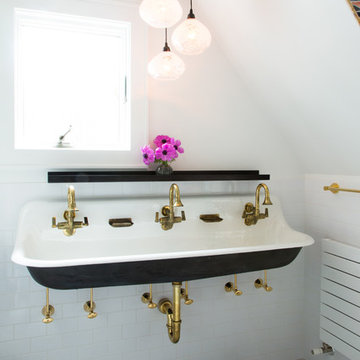
Elizabeth Strianese Interiors and Meredith Heuer photography.
We opted for a classic inspired bathroom with literally "splashes" of fun for these little girls. The triple laundry sink serves the 3 children nicely with it's deep basin and built in soap holders. Simplicity was key when selecting a class marble hex floor tile and white subway tile for the bulk of the room - but then we had a little fun with the colorful glass mosaic tile in the tub niche. Handblown locally made light fixtures from Dan Spitzer over the sink keep my signature of "local and handmade" alive.
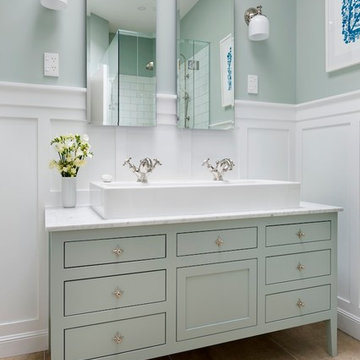
The traditional style of this bathroom is updated with the use of a clean, fresh colour palette. The soft green blue of the cabinets and walls are a perfect compliment to the bright white panelling and fixtures. And with a single sink that is wide enough for two, this small space offers maximum practicality.

This is an example of a large traditional kids bathroom in Seattle with shaker cabinets, blue cabinets, an alcove tub, a double shower, an urinal, white tile, subway tile, white walls, mosaic tile floors, a trough sink, blue floor, a hinged shower door, a shower seat, a double vanity and a built-in vanity.
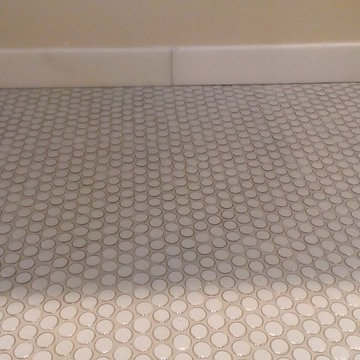
Custom Surface Solutions (www.css-tile.com) - Owner Craig Thompson (512) 430-1215. This project shows the remodel of a small 1950's vintage home master bathroom. 8"" x 18" Calcutta gold marble tile was used on the shower walls and floor wall base and ceramic gray penny tile on the floor. Shower includes curbless pan / floor, dual shower boxes, frameless glass slider, trough duel fixture sink and chrome fixtures.
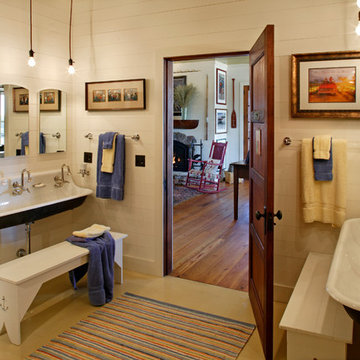
Tom Gatlin
This is an example of a traditional bathroom in Nashville with a trough sink and beige tile.
This is an example of a traditional bathroom in Nashville with a trough sink and beige tile.
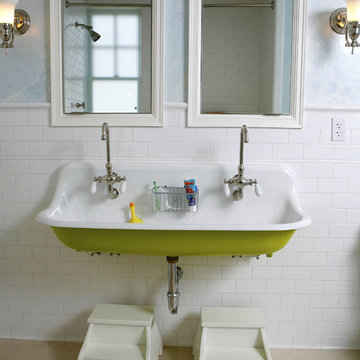
This Pacific Heights home required dramatic structural improvements before the final architectural vision could be fully realized. The project included the transformation of an unfinished Basement into a climate-controlled Wine Room, finished Mechanical Room, unique Man's Den, Au-pair Suite, and Laundry Room with tiled Dog Shower. The Main Floor was entirely altered. Both the front and rear yards were completely landscaped and a new wrap-around hardwood deck augmented the southern wing. Solar panels were added to the roof and the exterior was completely refinished.
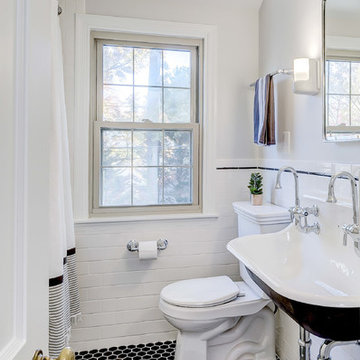
Photo of a small traditional 3/4 bathroom in Baltimore with a two-piece toilet, grey walls, ceramic floors, a trough sink, black floor and a shower curtain.
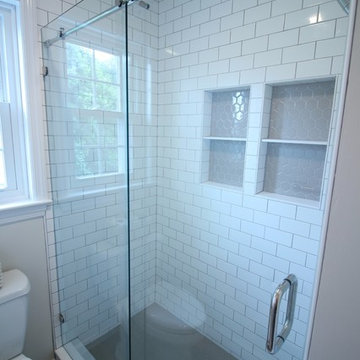
This bathroom is shared by a family of four, and can be close quarters in the mornings with a cramped shower and single vanity. However, without having anywhere to expand into, the bathroom size could not be changed. Our solution was to keep it bright and clean. By removing the tub and having a clear shower door, you give the illusion of more open space. The previous tub/shower area was cut down a few inches in order to put a 48" vanity in, which allowed us to add a trough sink and double faucets. Though the overall size only changed a few inches, they are now able to have two people utilize the sink area at the same time. White subway tile with gray grout, hexagon shower floor and accents, wood look vinyl flooring, and a white vanity kept this bathroom classic and bright.
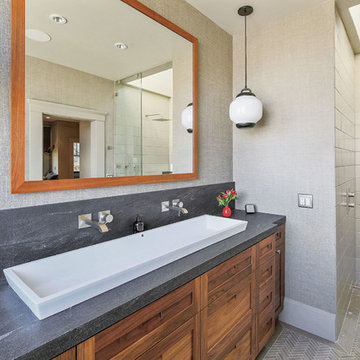
Traditional bathroom in San Francisco with an alcove shower, beige tile, mosaic tile floors, a trough sink, soapstone benchtops, grey floor and an open shower.
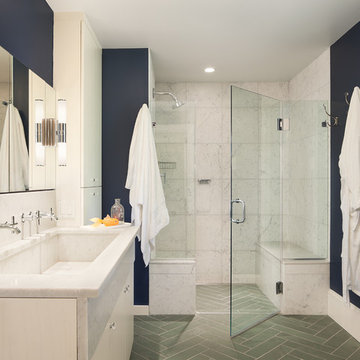
Photo by Sam Oberter
Traditional bathroom in Philadelphia with a trough sink, an alcove shower, white cabinets, white tile, blue walls, grey floor and a hinged shower door.
Traditional bathroom in Philadelphia with a trough sink, an alcove shower, white cabinets, white tile, blue walls, grey floor and a hinged shower door.
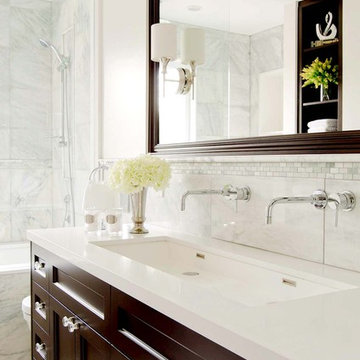
Design by Carriage Lane Design Build
http://www.carriagelanedesigns.com/
Millwork by Alta Moda
http://www.altamoda.ca/
Photo by Stephani Buchman
http://www.buchmanphoto.com
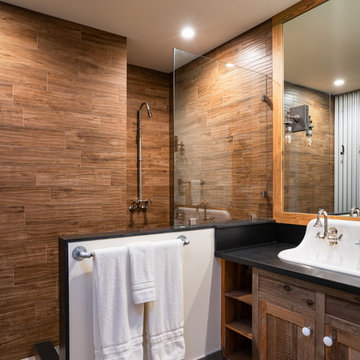
Tahoe Real Estate Photography
Inspiration for a mid-sized traditional bathroom in Sacramento with recessed-panel cabinets, medium wood cabinets, an open shower, a two-piece toilet, brown tile, porcelain tile, multi-coloured walls, a trough sink, granite benchtops, an open shower and black benchtops.
Inspiration for a mid-sized traditional bathroom in Sacramento with recessed-panel cabinets, medium wood cabinets, an open shower, a two-piece toilet, brown tile, porcelain tile, multi-coloured walls, a trough sink, granite benchtops, an open shower and black benchtops.
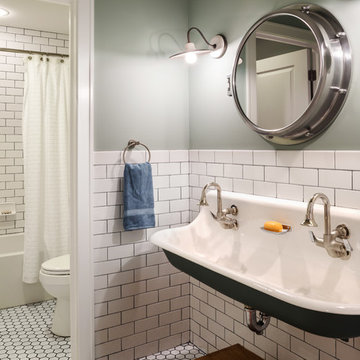
A farmhouse style was achieved in this new construction home by keeping the details clean and simple. Shaker style cabinets and square stair parts moldings set the backdrop for incorporating our clients’ love of Asian antiques. We had fun re-purposing the different pieces she already had: two were made into bathroom vanities; and the turquoise console became the star of the house, welcoming visitors as they walk through the front door.
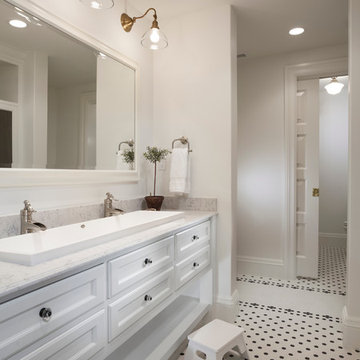
Photo by: Joshua Caldwell
Design ideas for a traditional bathroom in Salt Lake City with marble benchtops and a trough sink.
Design ideas for a traditional bathroom in Salt Lake City with marble benchtops and a trough sink.
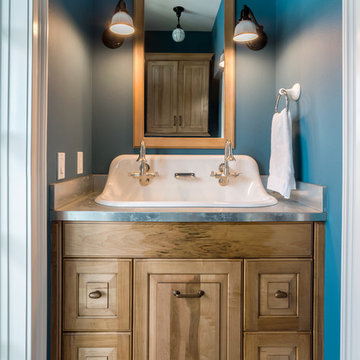
Jimmy White Photography
Inspiration for a traditional powder room in Tampa with a trough sink, raised-panel cabinets, medium wood cabinets and grey benchtops.
Inspiration for a traditional powder room in Tampa with a trough sink, raised-panel cabinets, medium wood cabinets and grey benchtops.
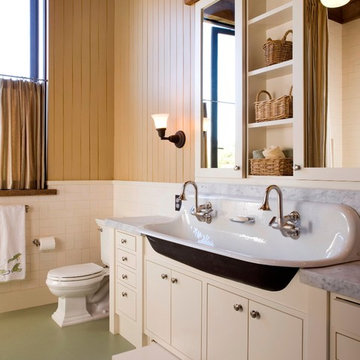
Inspiration for a traditional kids bathroom in San Francisco with a trough sink and flat-panel cabinets.
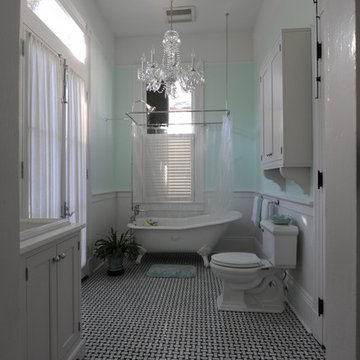
Photo of a mid-sized traditional master bathroom in New Orleans with shaker cabinets, white cabinets, a claw-foot tub, a shower/bathtub combo, a two-piece toilet, blue walls, mosaic tile floors, a trough sink and solid surface benchtops.
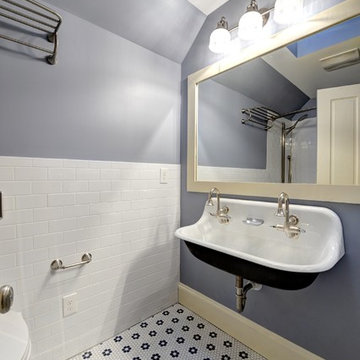
*2nd Story living space added to original house
Traditional bathroom in Atlanta with a trough sink.
Traditional bathroom in Atlanta with a trough sink.
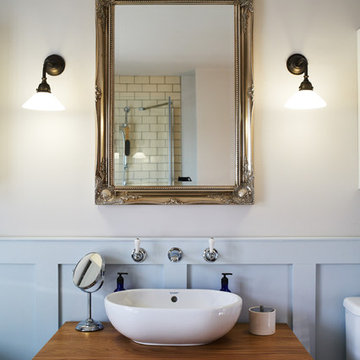
Justin Lambert
This is an example of a large traditional master bathroom in Sussex with raised-panel cabinets, blue cabinets, a freestanding tub, an open shower, gray tile, grey walls, cement tiles, a trough sink, wood benchtops, multi-coloured floor and a hinged shower door.
This is an example of a large traditional master bathroom in Sussex with raised-panel cabinets, blue cabinets, a freestanding tub, an open shower, gray tile, grey walls, cement tiles, a trough sink, wood benchtops, multi-coloured floor and a hinged shower door.
Traditional Bathroom Design Ideas with a Trough Sink
1

