Transitional Bathroom Design Ideas with a Trough Sink
Refine by:
Budget
Sort by:Popular Today
1 - 20 of 1,207 photos
Item 1 of 3

Transitional master bathroom in Sydney with white cabinets, a freestanding tub, an alcove shower, a two-piece toilet, white tile, marble, white walls, medium hardwood floors, a trough sink, marble benchtops, brown floor, a hinged shower door, white benchtops, an enclosed toilet, a double vanity and a floating vanity.

Inspiration for a transitional powder room in Sussex with white cabinets, green walls, a trough sink and panelled walls.
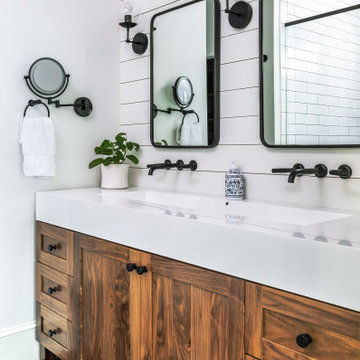
©Jeff Herr Photography, Inc.
Transitional master bathroom in Atlanta with shaker cabinets, medium wood cabinets, white walls, a trough sink, black floor, white benchtops, a double vanity, a freestanding vanity and planked wall panelling.
Transitional master bathroom in Atlanta with shaker cabinets, medium wood cabinets, white walls, a trough sink, black floor, white benchtops, a double vanity, a freestanding vanity and planked wall panelling.

Photo of a mid-sized transitional master bathroom in Boston with flat-panel cabinets, medium wood cabinets, a one-piece toilet, beige walls, a trough sink, an open shower, an alcove tub, a shower/bathtub combo, gray tile, porcelain tile, porcelain floors, solid surface benchtops, grey floor and white benchtops.
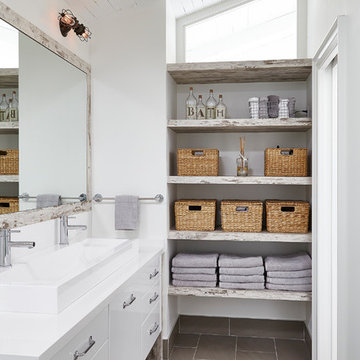
BiglarKinyan Design - Toronto
Inspiration for a mid-sized transitional 3/4 bathroom in Toronto with flat-panel cabinets, a two-piece toilet, white walls, porcelain floors, a trough sink, white cabinets, beige tile, solid surface benchtops and white benchtops.
Inspiration for a mid-sized transitional 3/4 bathroom in Toronto with flat-panel cabinets, a two-piece toilet, white walls, porcelain floors, a trough sink, white cabinets, beige tile, solid surface benchtops and white benchtops.
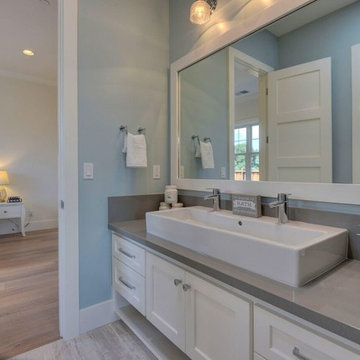
This Jack & Jill bath has a Duravit trough sink, plenty of counter and storage space. The floor is a wood look ceramic tile and for the wall I chose a soft blue.
Photo credit- Alicia Garcia
Staging- one two six design
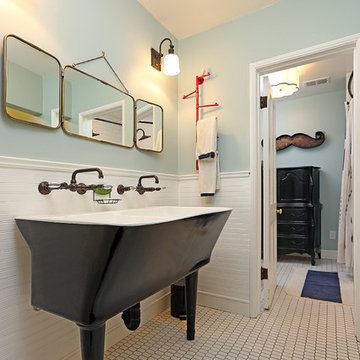
Don Lewis
Photo of a transitional bathroom in Los Angeles with a trough sink, white tile, blue walls and ceramic floors.
Photo of a transitional bathroom in Los Angeles with a trough sink, white tile, blue walls and ceramic floors.
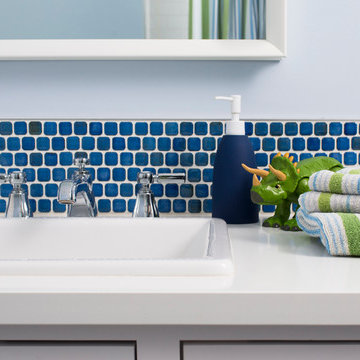
A white quartz counter top, and a large ceramic trough sink with multiple faucets serve as a solid back drop to a cobalt blue mosaic back splash and colorful, blue and white striped towels and shower curtain.
Eric & Chelsea Eul Photogrpahy

Main bathroom for the home is breathtaking with it's floor to ceiling terracotta hand-pressed tiles on the shower wall. walk around shower panel, brushed brass fittings and fixtures and then there's the arched mirrors and floating vanity in warm timber. Just stunning.
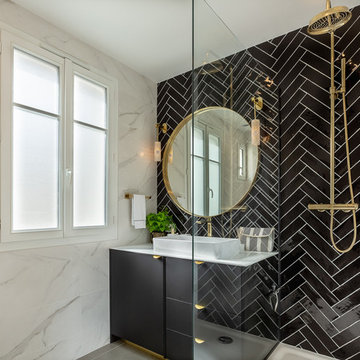
Inspiration for a small transitional master bathroom in Paris with black cabinets, an open shower, a one-piece toilet, black tile, ceramic tile, white walls, ceramic floors, a trough sink, grey floor and white benchtops.
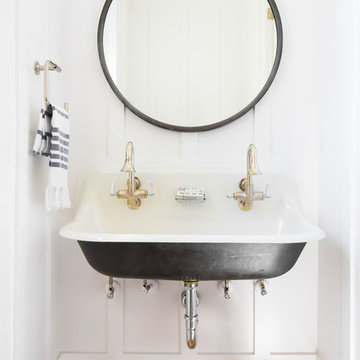
Inspiration for a transitional kids bathroom in Salt Lake City with white walls, a trough sink and white floor.
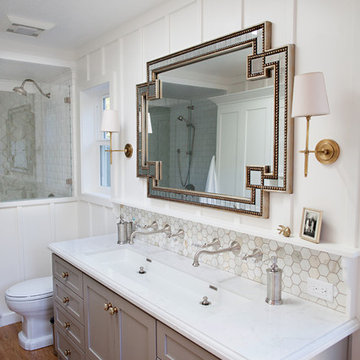
Transitional Master Bathroom featuring a trough sink, wall mounted fixtures, custom vanity, and custom board and batten millwork.
Photo by Shanni Weilert
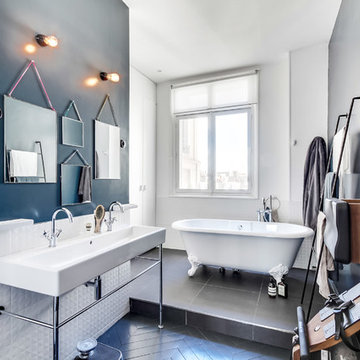
MEERO
Design ideas for a mid-sized transitional master bathroom in Paris with a trough sink, a claw-foot tub, white tile, white walls and a curbless shower.
Design ideas for a mid-sized transitional master bathroom in Paris with a trough sink, a claw-foot tub, white tile, white walls and a curbless shower.
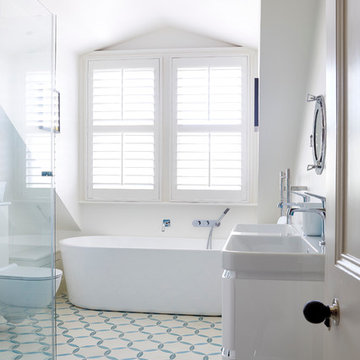
Transitional bathroom in London with a trough sink, a freestanding tub, an alcove shower, a two-piece toilet, multi-coloured tile, white walls and ceramic floors.

Photo of a mid-sized transitional master bathroom in Santa Barbara with flat-panel cabinets, grey cabinets, an alcove shower, a one-piece toilet, ceramic tile, white walls, vinyl floors, a trough sink, engineered quartz benchtops, brown floor, a hinged shower door, white benchtops, a shower seat, a single vanity, a built-in vanity and vaulted.

A family of four shares this one full bath on the top floor of an historic Mt. Baker home, and before the renovation, a big clawfoot tub that no one in the family enjoyed showering in took up most of an already tight space. Add in the fact that the homeowners' taste leans modern while their home is solidly tradtitional and our challenge was clear: design a bathroom that allowed a crowd to get ready in the morning and balanced our clients' personal style with what made sense in the context of this older home.
The finished bathroom includes a trough sink so two people can be brushing teeth at the same time, a floating vanity with tons of storage, and a shower carved out of space borrowed from an adjacent hallway closet.
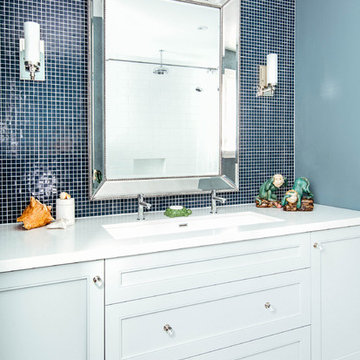
Stephani Buchman Photography
Inspiration for a mid-sized transitional kids bathroom in Toronto with a trough sink, grey cabinets, blue tile, mosaic tile, blue walls, engineered quartz benchtops, a shower/bathtub combo, a one-piece toilet, marble floors, an alcove tub, white floor, a shower curtain, white benchtops and recessed-panel cabinets.
Inspiration for a mid-sized transitional kids bathroom in Toronto with a trough sink, grey cabinets, blue tile, mosaic tile, blue walls, engineered quartz benchtops, a shower/bathtub combo, a one-piece toilet, marble floors, an alcove tub, white floor, a shower curtain, white benchtops and recessed-panel cabinets.
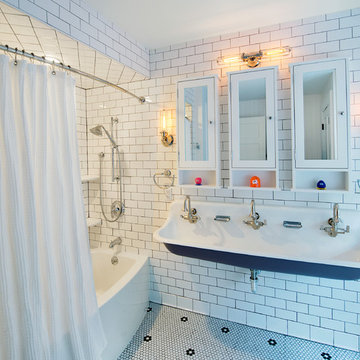
Photo by Jody Dole
This was a fast-track design-build project which began design in July and ended construction before Christmas. The scope included additions and first and second floor renovations. The house is an early 1900’s gambrel style with painted wood shingle siding and mission style detailing. On the first and second floor we removed previously constructed awkward additions and extended the gambrel style roof to make room for a large kitchen on the first floor and a master bathroom and bedroom on the second floor. We also added two new dormers to match the existing dormers to bring light into the master shower and new bedroom. We refinished the wood floors, repainted all of the walls and trim, added new vintage style light fixtures, and created a new half and kid’s bath. We also added new millwork features to continue the existing level of detail and texture within the house. A wrap-around covered porch with a corner trellis was also added, which provides a perfect opportunity to enjoy the back-yard. A wonderful project!
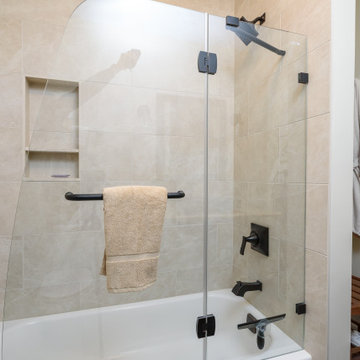
Small transitional 3/4 bathroom in DC Metro with flat-panel cabinets, dark wood cabinets, a two-piece toilet, white walls, a trough sink, beige benchtops, a single vanity and a freestanding vanity.
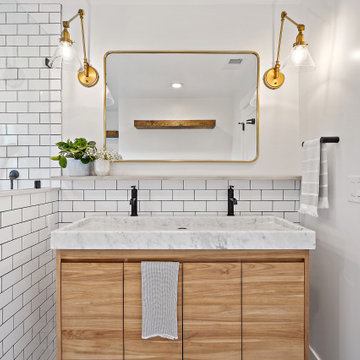
Inspiration for a transitional 3/4 bathroom in San Francisco with flat-panel cabinets, light wood cabinets, white tile, subway tile, white walls, a trough sink and a double vanity.
Transitional Bathroom Design Ideas with a Trough Sink
1

