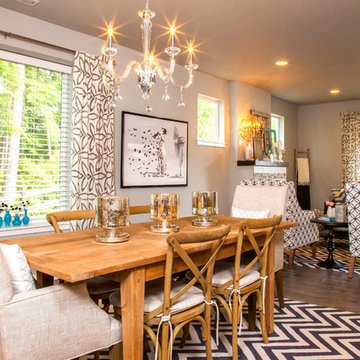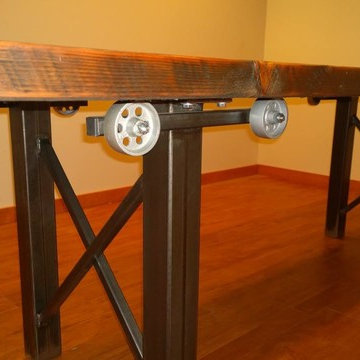Shabby-Chic Style Dining Room Design Ideas
Refine by:
Budget
Sort by:Popular Today
161 - 180 of 194 photos
Item 1 of 3
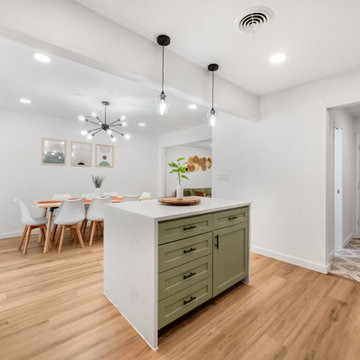
Inspiration for a mid-sized traditional kitchen/dining combo in Dallas with white walls, vinyl floors, no fireplace and brown floor.
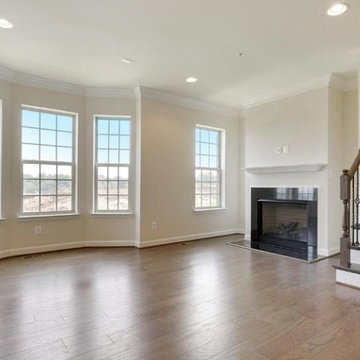
Before Holland Custom Designs
Traditional kitchen/dining combo in DC Metro with grey walls, medium hardwood floors and brown floor.
Traditional kitchen/dining combo in DC Metro with grey walls, medium hardwood floors and brown floor.
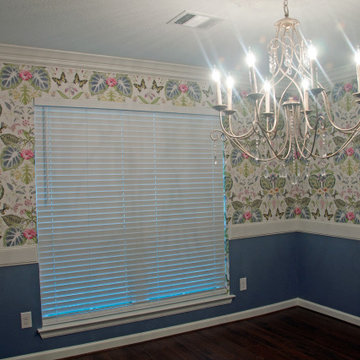
This is an example of a large traditional separate dining room in Houston with blue walls, medium hardwood floors and brown floor.
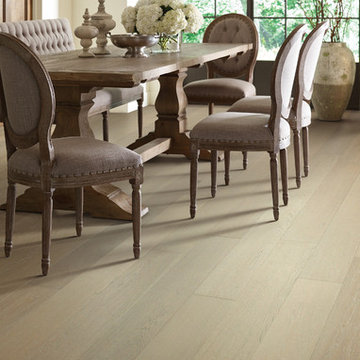
Large traditional kitchen/dining combo in Other with white walls, light hardwood floors, no fireplace and beige floor.
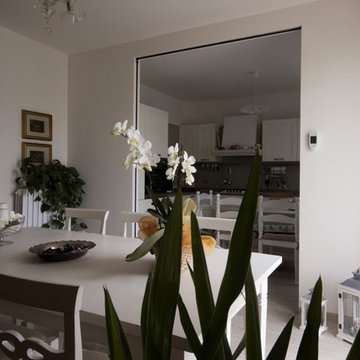
Sala da pranzo e cucina separati da porta a vetri scorrevole a scomparsa
Mid-sized traditional kitchen/dining combo in Other.
Mid-sized traditional kitchen/dining combo in Other.
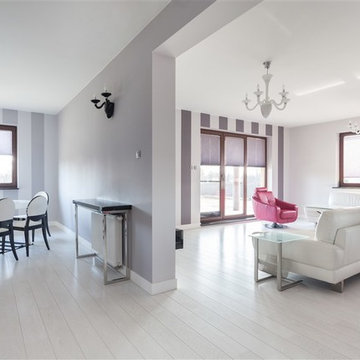
Larry Martin
Photo of a large traditional open plan dining in Other with grey walls, light hardwood floors, no fireplace and brown floor.
Photo of a large traditional open plan dining in Other with grey walls, light hardwood floors, no fireplace and brown floor.
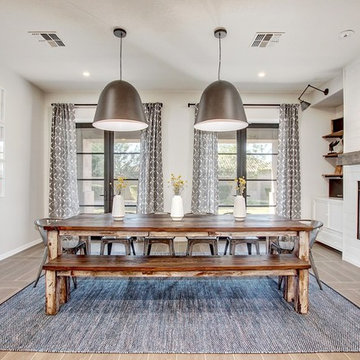
Inspiration for a mid-sized traditional separate dining room in Phoenix with white walls, porcelain floors, a standard fireplace and a wood fireplace surround.
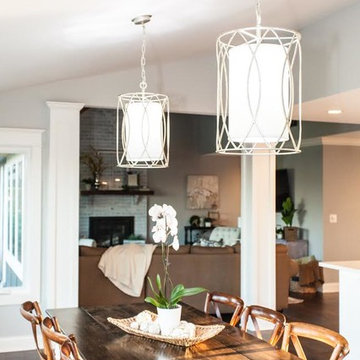
Inspiration for a large traditional kitchen/dining combo in Other with dark hardwood floors and brown floor.
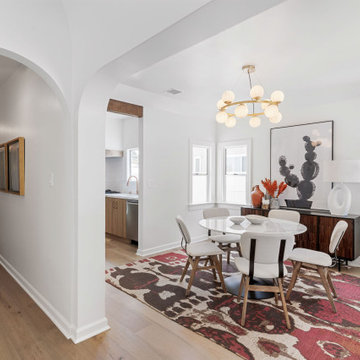
Design ideas for a small traditional separate dining room in Los Angeles with white walls, medium hardwood floors and brown floor.
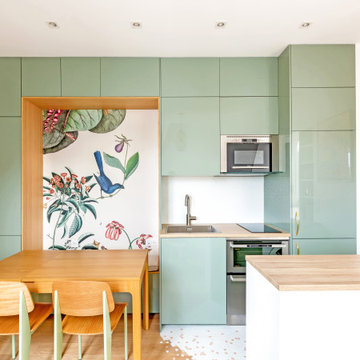
La cuisine toute en longueur, en vert amande pour rester dans des tons de nature, comprend une partie cuisine utilitaire et une partie dînatoire pour 4 personnes.
La partie salle à manger est signifié par un encadrement-niche en bois et fond de papier peint, tandis que la partie cuisine elle est vêtue en crédence et au sol de mosaïques hexagonales rose et blanc.
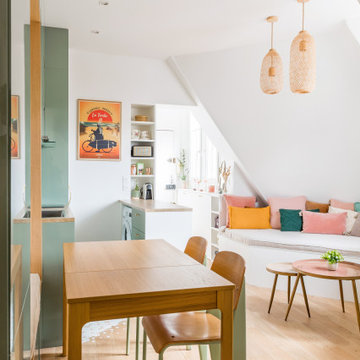
La pièce de vie, composée de 3 espaces distincts, soit la cuisine, le salon et la salle à manger est à la fois très fonctionnelle et chaleureuse. En effet grâce à tous ses rangements, présent dans la cuisine avec des meubles tout hauteur, suivit des placards encadrant la niche de la salle à manger. On retrouve aussi des rangements dans les deux banquettes réalisées sur mesure, celle de la niche de l’espace repas et celle du salon. Aussi ses couleurs douces, son mobilier aux lignes courbes, la luminosité de la pièce et le confort apporté aux espaces plus compacts renforce le sentiment de bien-être et de chaleur.
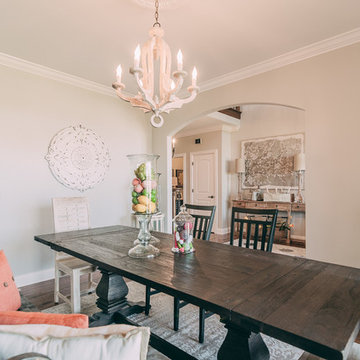
Kyle Gregory, Elegant Homes Photography
Design ideas for a mid-sized traditional separate dining room in Nashville with grey walls and dark hardwood floors.
Design ideas for a mid-sized traditional separate dining room in Nashville with grey walls and dark hardwood floors.
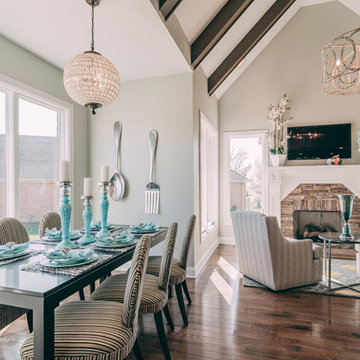
Kyle Gregory, Elegant Homes Photography
Large traditional kitchen/dining combo in Nashville with dark hardwood floors and grey walls.
Large traditional kitchen/dining combo in Nashville with dark hardwood floors and grey walls.
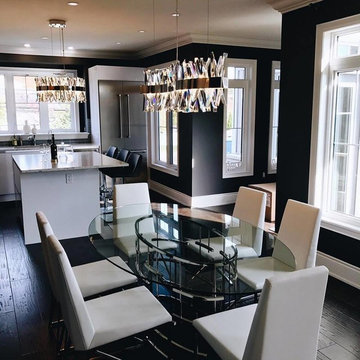
Niagara on the lake retreat.
Absolutely stunning space sent in by our lovely customers! Furniture and lighting from Prima Lighting.
Design ideas for a mid-sized traditional open plan dining in Toronto with grey walls, dark hardwood floors, a standard fireplace and a wood fireplace surround.
Design ideas for a mid-sized traditional open plan dining in Toronto with grey walls, dark hardwood floors, a standard fireplace and a wood fireplace surround.
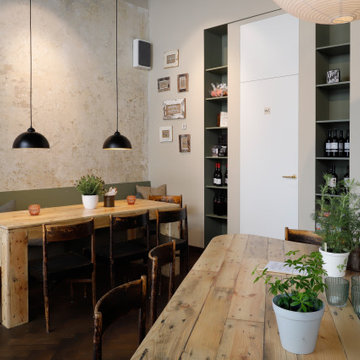
Auf den Vorher-Fotos ist an der Stelle der Wandregale und der Tür noch eine offene Nische. Durch die Regale, die Ton-in-Ton gestrichen sind, wird der ursprüngliche Durchgang noch angedeutet. Die Bänke wurden im gleichen Grünton gestrichen wie die Nischen.
Foto: Andrea Jagusch
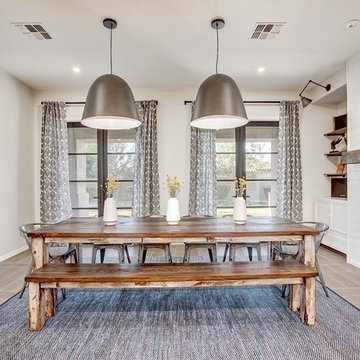
Photo of a mid-sized traditional separate dining room in Phoenix with white walls, porcelain floors, a standard fireplace and a wood fireplace surround.
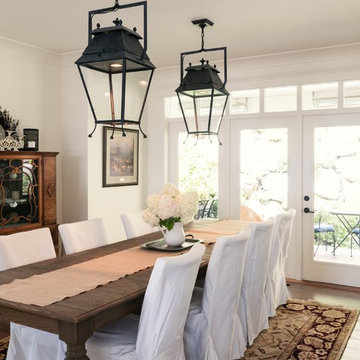
Ina van Tonder
This is an example of a large traditional kitchen/dining combo in Vancouver with white walls and medium hardwood floors.
This is an example of a large traditional kitchen/dining combo in Vancouver with white walls and medium hardwood floors.
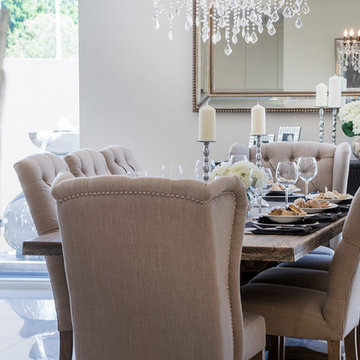
Matt Barrett
Design ideas for a traditional dining room in Gold Coast - Tweed with beige walls and porcelain floors.
Design ideas for a traditional dining room in Gold Coast - Tweed with beige walls and porcelain floors.
Shabby-Chic Style Dining Room Design Ideas
9
