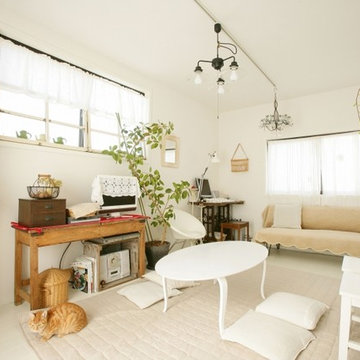Shabby-Chic Style Enclosed Family Room Design Photos
Refine by:
Budget
Sort by:Popular Today
101 - 117 of 117 photos
Item 1 of 3
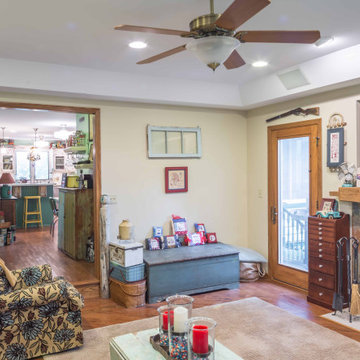
Design ideas for a mid-sized traditional enclosed family room in Chicago with beige walls, medium hardwood floors, a standard fireplace, a tile fireplace surround, a wall-mounted tv, brown floor, recessed and decorative wall panelling.
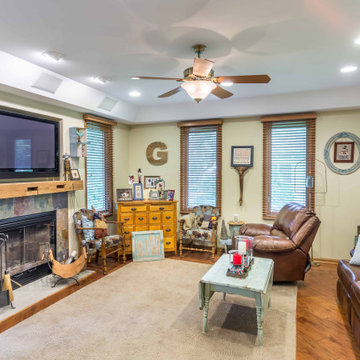
Design ideas for a mid-sized traditional enclosed family room in Chicago with beige walls, medium hardwood floors, a standard fireplace, a tile fireplace surround, a wall-mounted tv, brown floor, recessed and decorative wall panelling.
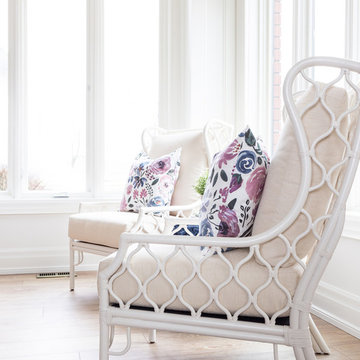
Photo of a mid-sized traditional enclosed family room in Toronto with a game room, white walls, light hardwood floors, no fireplace, no tv and beige floor.
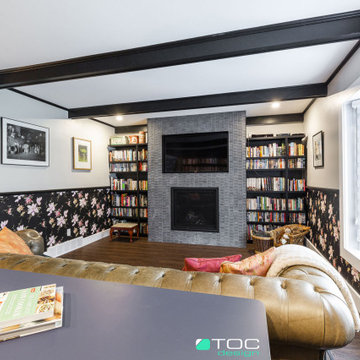
Homeowners’ request: To convert the existing wood burning fire place into a gas insert and installed a tv recessed into the wall. To be able to fit the oversized antique leather couch, to fit a massive library collection.
I want my space to be functional, warm and cozy. I want to be able to sit by my fireplace, read my beloved books, gaze through the large bay window and admire the view. This space should feel like my sanctuary but I want some whimsy and lots of color like an old English den but it must be organized and cohesive.
Designer secret: Building the fireplace and making sure to be able to fit non custom bookcases on either side, adding painted black beams to the ceiling giving the space the English cozy den feeling, utilizing the opposite wall to fit tall standard bookcases, minimizing the furniture so that the clients' over sized couch fits, adding a whimsical desk and wall paper to tie all the elements together.
Materials used: FLOORING; VCT wood like vinyl strip tile - FIREPLACE WALL: dover Marengo grey textures porcelain tile 13” x 25” - WALL COVERING; metro-York Av2919 - FURNITURE; Ikea billy open book case, Structube Adel desk col. blue - WALL PAINT; 6206-21 Sketch paper.
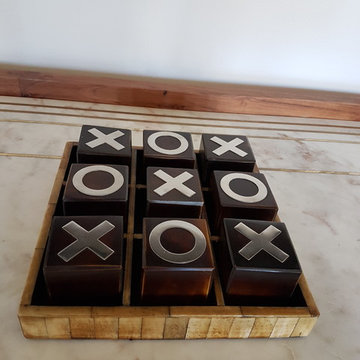
Gas fireplace is the focal point of this family lounge area. Grey sectional, rattan chair and a bean bag adds to the lived in feel of this space.
Photo of a mid-sized traditional enclosed family room in Toronto with white walls, medium hardwood floors, a standard fireplace, a wood fireplace surround, a wall-mounted tv and yellow floor.
Photo of a mid-sized traditional enclosed family room in Toronto with white walls, medium hardwood floors, a standard fireplace, a wood fireplace surround, a wall-mounted tv and yellow floor.
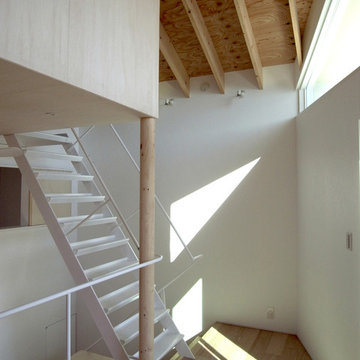
Design ideas for a traditional enclosed family room in Tokyo Suburbs with a library, white walls, medium hardwood floors and brown floor.
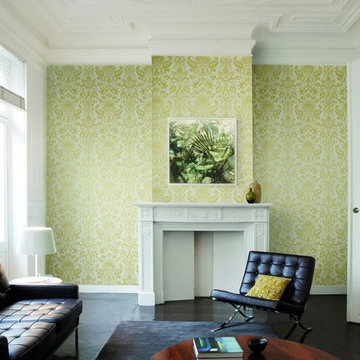
Photo of a small traditional enclosed family room in Barcelona with multi-coloured walls, no fireplace and no tv.
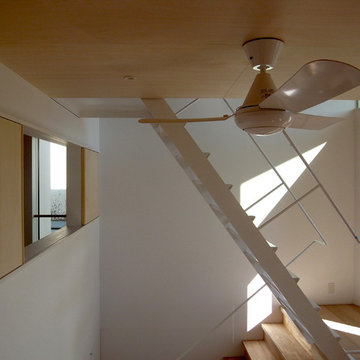
Inspiration for a traditional enclosed family room in Tokyo Suburbs with a library, white walls, medium hardwood floors and brown floor.
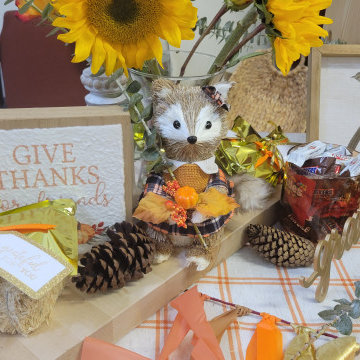
Prolific Designs 3 HAD A PLEASURE OF PUTTING TOGETHER A LOVELY FALL TABLE SET-UP & OPULENT TREATS AS THANK YOU GIFTS FOR LADIES & GENTS WHO ATTENDED THE BEING JOYFULLY YOU - UNSPOKEN WORD EVENT. THE TABLE WAS THERE TO THANK EVERYONE, BE GRATEFUL FOR EVERYONE WHO ATTENDED, AND ALSO LETTING EVERYONE KNOW THAT WE ARE BLESSED TO BE ABLE TO SERVE THEM.
FLOWERS:
ROSES, SUNFLOWERS, & EUCALYPTUS WERE USED FOR THIS SETTING.
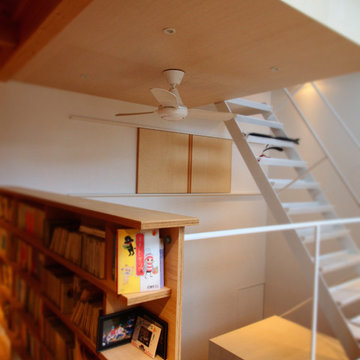
Inspiration for a traditional enclosed family room in Tokyo Suburbs with a library, white walls, medium hardwood floors and brown floor.
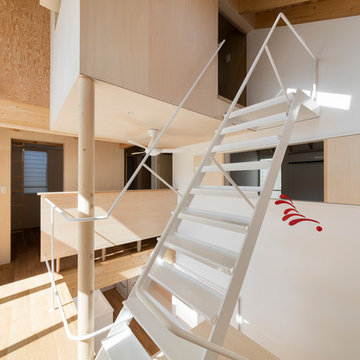
photo:Nobuaki Nakagawa
This is an example of a traditional enclosed family room in Tokyo Suburbs with a library, white walls, medium hardwood floors, a freestanding tv and brown floor.
This is an example of a traditional enclosed family room in Tokyo Suburbs with a library, white walls, medium hardwood floors, a freestanding tv and brown floor.
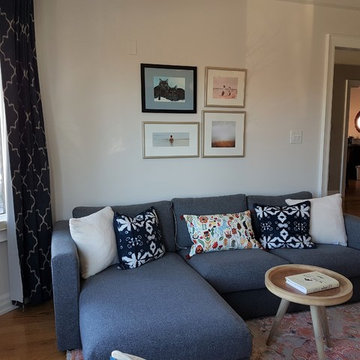
Gas fireplace is the focal point of this family lounge area. Grey sectional, rattan chair and a bean bag adds to the lived in feel of this space.
Mid-sized traditional enclosed family room in Toronto with white walls, medium hardwood floors, a standard fireplace, a wood fireplace surround, a wall-mounted tv and yellow floor.
Mid-sized traditional enclosed family room in Toronto with white walls, medium hardwood floors, a standard fireplace, a wood fireplace surround, a wall-mounted tv and yellow floor.
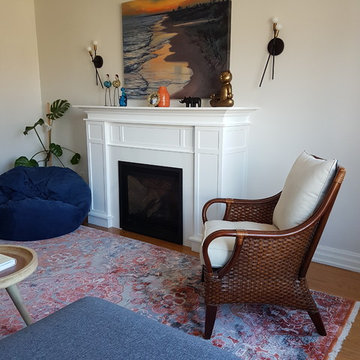
Gas fireplace is the focal point of this family lounge area. Grey sectional, rattan chair and a bean bag adds to the lived in feel of this space.
Inspiration for a mid-sized traditional enclosed family room in Toronto with white walls, medium hardwood floors, a standard fireplace, a wood fireplace surround, a wall-mounted tv and yellow floor.
Inspiration for a mid-sized traditional enclosed family room in Toronto with white walls, medium hardwood floors, a standard fireplace, a wood fireplace surround, a wall-mounted tv and yellow floor.
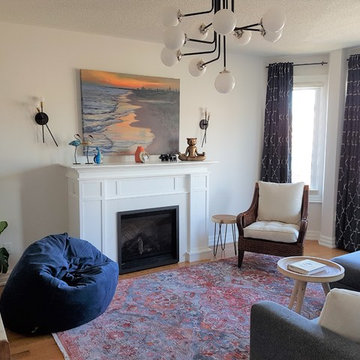
Gas fireplace is the focal point of this family lounge area. Grey sectional, rattan chair and a bean bag adds to the lived in feel of this space.
Photo of a mid-sized traditional enclosed family room in Toronto with white walls, medium hardwood floors, a standard fireplace, a wood fireplace surround, a wall-mounted tv and yellow floor.
Photo of a mid-sized traditional enclosed family room in Toronto with white walls, medium hardwood floors, a standard fireplace, a wood fireplace surround, a wall-mounted tv and yellow floor.
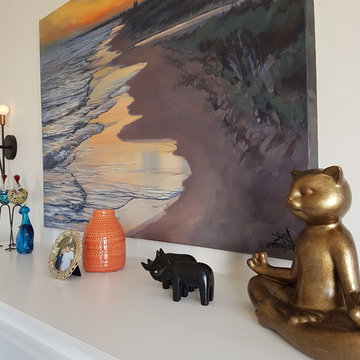
Gas fireplace is the focal point of this family lounge area. Grey sectional, rattan chair and a bean bag adds to the lived in feel of this space.
Design ideas for a mid-sized traditional enclosed family room in Toronto with white walls, medium hardwood floors, a standard fireplace, a wood fireplace surround, a wall-mounted tv and yellow floor.
Design ideas for a mid-sized traditional enclosed family room in Toronto with white walls, medium hardwood floors, a standard fireplace, a wood fireplace surround, a wall-mounted tv and yellow floor.
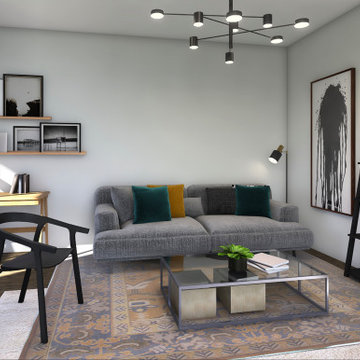
Mid-sized traditional enclosed family room in Stuttgart with grey walls, dark hardwood floors and brown floor.
Shabby-Chic Style Enclosed Family Room Design Photos
6
