Shabby-Chic Style Entryway Design Ideas with Grey Floor
Refine by:
Budget
Sort by:Popular Today
1 - 20 of 32 photos
Item 1 of 3
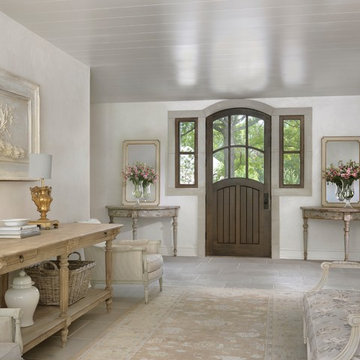
Alise O'Brien
Photo of a traditional foyer in St Louis with a single front door, a dark wood front door, grey floor and grey walls.
Photo of a traditional foyer in St Louis with a single front door, a dark wood front door, grey floor and grey walls.
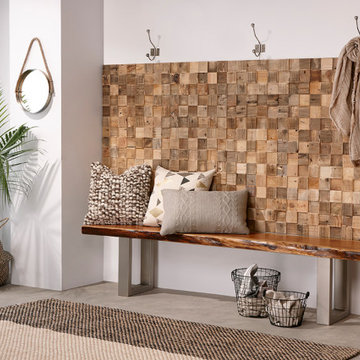
Photo of a mid-sized traditional entry hall with white walls, ceramic floors and grey floor.
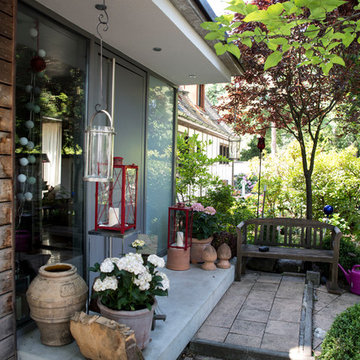
Tom Schrade, Nürnberg
Small traditional front door in Nuremberg with concrete floors, a single front door, a glass front door and grey floor.
Small traditional front door in Nuremberg with concrete floors, a single front door, a glass front door and grey floor.
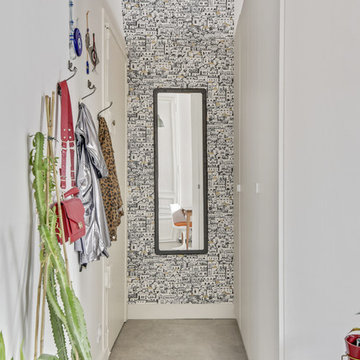
Shoootin
Inspiration for a traditional entryway in Paris with white walls and grey floor.
Inspiration for a traditional entryway in Paris with white walls and grey floor.
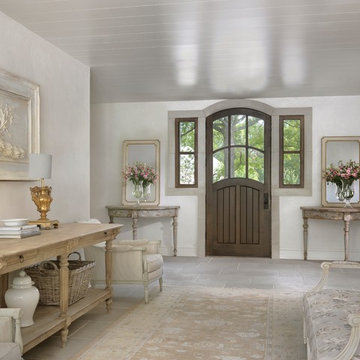
This is an example of a traditional foyer in Other with a single front door, a dark wood front door, white walls and grey floor.
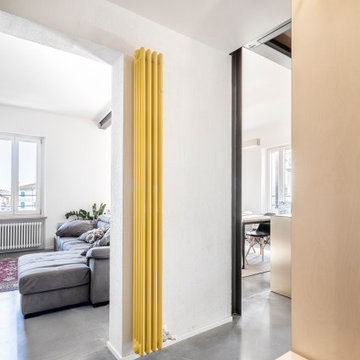
Small traditional foyer in Other with white walls, concrete floors, a single front door, a light wood front door and grey floor.
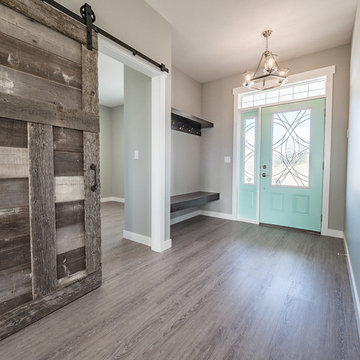
Home Builder 17 Stones Contracting
Photo of a mid-sized traditional front door in Edmonton with grey walls, vinyl floors, a single front door, a green front door and grey floor.
Photo of a mid-sized traditional front door in Edmonton with grey walls, vinyl floors, a single front door, a green front door and grey floor.
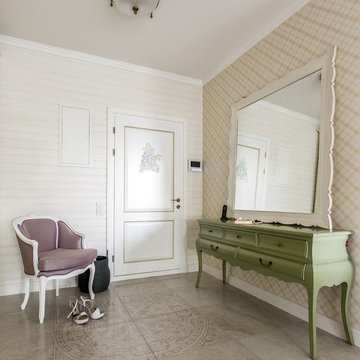
Design ideas for a traditional front door in Other with beige walls, a single front door, a white front door and grey floor.
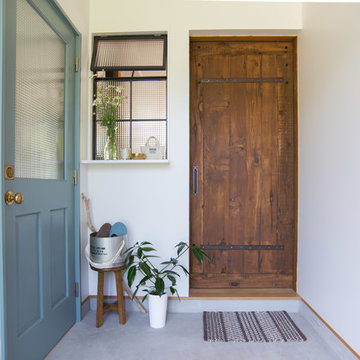
のどかな田園風景の中に建つ、古民家などに見られる土間空間を、現代風に生活の一部に取り込んだ住まいです。
本来土間とは、屋外からの入口である玄関的な要素と、作業場・炊事場などの空間で、いずれも土足で使う空間でした。
そして、今の日本の住まいの大半は、玄関で靴を脱ぎ、玄関ホール/廊下を通り、各部屋へアクセス。という動線が一般的な空間構成となりました。
今回の計画では、”玄関ホール/廊下”を現代の土間と置き換える事、そして、土間を大々的に一つの生活空間として捉える事で、土間という要素を現代の生活に違和感無く取り込めるのではないかと考えました。
土間は、玄関からキッチン・ダイニングまでフラットに繋がり、内なのに外のような、曖昧な領域の中で空間を連続的に繋げていきます。また、”廊下”という住まいの中での緩衝帯を失くし、土間・キッチン・ダイニング・リビングを田の字型に配置する事で、動線的にも、そして空間的にも、無理なく・無駄なく回遊できる、シンプルで且つ合理的な住まいとなっています。
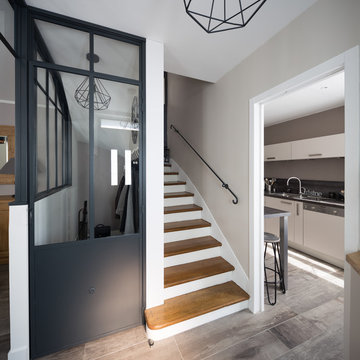
ENTREE - Vue sur le dégagement, l'escalier et sa rampe en métal sur-mesure et sur la cuisine
© Hugo Hébrard - www.hugohebrard.com
Design ideas for a mid-sized traditional foyer in Paris with grey walls, ceramic floors, a single front door, a black front door and grey floor.
Design ideas for a mid-sized traditional foyer in Paris with grey walls, ceramic floors, a single front door, a black front door and grey floor.
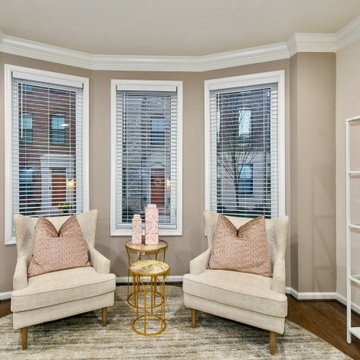
Inspiration for a mid-sized traditional foyer in DC Metro with grey walls, medium hardwood floors, a single front door and grey floor.
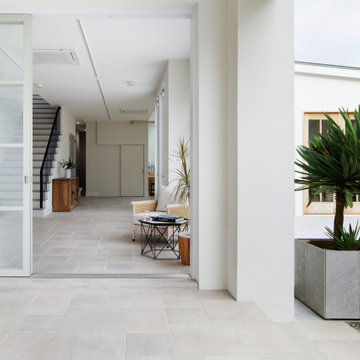
内と外の自然なつながりがポイントのエントランス。こちらの格子戸は製作時に手間がかかった分、とても印象に残る素敵な一枚になった。
Photo of an expansive traditional entry hall in Tokyo with white walls, ceramic floors, a sliding front door, a glass front door and grey floor.
Photo of an expansive traditional entry hall in Tokyo with white walls, ceramic floors, a sliding front door, a glass front door and grey floor.
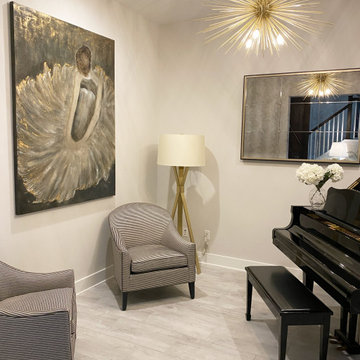
Design ideas for a small traditional entryway in Jacksonville with grey walls, ceramic floors and grey floor.
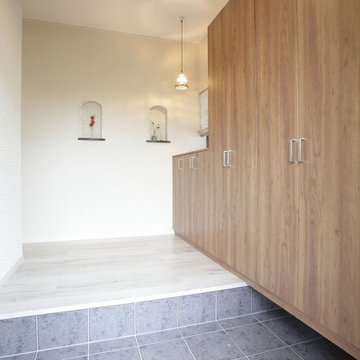
ナチュラルで明るくなった玄関。
コンポリアを壁面いっぱいに取り付けて、大容量の収納を確保しました。
Design ideas for a traditional entry hall in Other with white walls, grey floor, wallpaper and wallpaper.
Design ideas for a traditional entry hall in Other with white walls, grey floor, wallpaper and wallpaper.
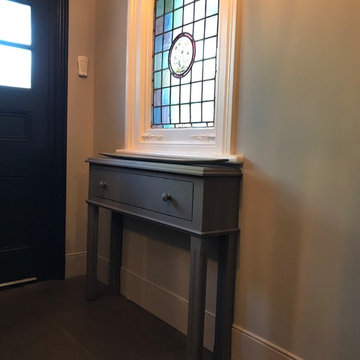
Kerem Yoruk
Photo of a small traditional entry hall in London with grey walls, ceramic floors, a single front door, a black front door and grey floor.
Photo of a small traditional entry hall in London with grey walls, ceramic floors, a single front door, a black front door and grey floor.
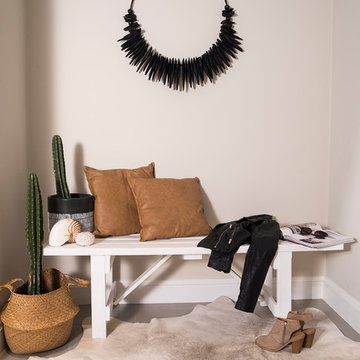
Inspiration for a small traditional foyer in Wollongong with grey walls, limestone floors, a single front door, a white front door and grey floor.
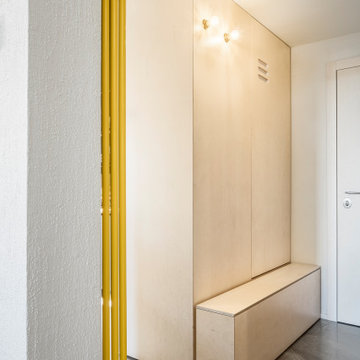
Inspiration for a small traditional foyer in Venice with white walls, concrete floors, a single front door, a light wood front door and grey floor.

瀬戸内に浮かぶ風光明媚な島の一角に、光溢れる平屋が建ちました Photo by Hitomi Mese
Photo of a traditional entryway in Other with beige walls, a single front door, a dark wood front door and grey floor.
Photo of a traditional entryway in Other with beige walls, a single front door, a dark wood front door and grey floor.
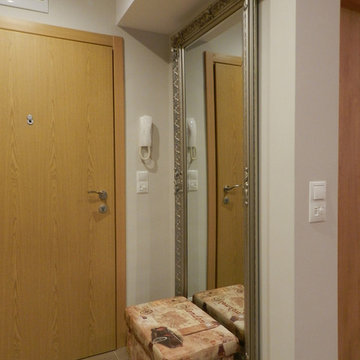
Лариса Якушенок
Photo of a small traditional front door in Other with grey walls, porcelain floors, a single front door, a medium wood front door and grey floor.
Photo of a small traditional front door in Other with grey walls, porcelain floors, a single front door, a medium wood front door and grey floor.
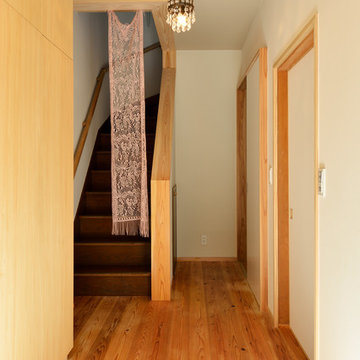
Photo by 今長谷
スケルトンリノベーションですが、階段のみき既存のままです。
Design ideas for a traditional entry hall in Tokyo with white walls, concrete floors, a single front door, a red front door and grey floor.
Design ideas for a traditional entry hall in Tokyo with white walls, concrete floors, a single front door, a red front door and grey floor.
Shabby-Chic Style Entryway Design Ideas with Grey Floor
1