Modern Entryway Design Ideas with Grey Floor
Refine by:
Budget
Sort by:Popular Today
1 - 20 of 2,316 photos
Item 1 of 3

With side access, the new laundry doubles as a mudroom for coats and bags.
This is an example of a mid-sized modern entryway in Sydney with white walls, concrete floors and grey floor.
This is an example of a mid-sized modern entryway in Sydney with white walls, concrete floors and grey floor.
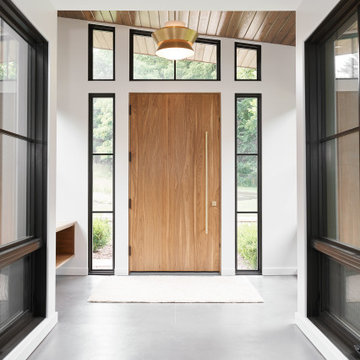
Photo of an expansive modern front door in Grand Rapids with concrete floors, a pivot front door, a light wood front door and grey floor.
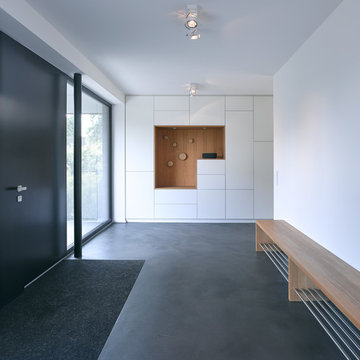
Design ideas for a mid-sized modern foyer in Hamburg with white walls, concrete floors, a single front door, a black front door and grey floor.
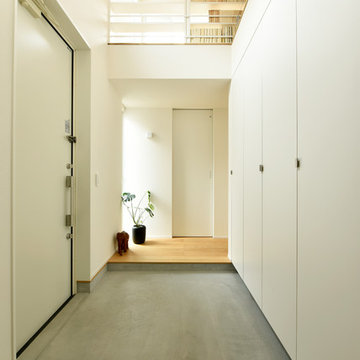
玄関に入ってすぐに目に入る大きな吹き抜けと勾配天井。LDKに足を踏み入れるお客様もワクワクされることでしょう。土間はモルタル仕上でラフな印象を受けます。照明はイサム・ノグチさんの「AKARI」を採用。お施主様のセンスが光ります。
Design ideas for a modern entry hall in Other with white walls, concrete floors, a single front door, a white front door and grey floor.
Design ideas for a modern entry hall in Other with white walls, concrete floors, a single front door, a white front door and grey floor.

The Balanced House was initially designed to investigate simple modular architecture which responded to the ruggedness of its Australian landscape setting.
This dictated elevating the house above natural ground through the construction of a precast concrete base to accentuate the rise and fall of the landscape. The concrete base is then complimented with the sharp lines of Linelong metal cladding and provides a deliberate contrast to the soft landscapes that surround the property.

West Coast Modern style lake house carved into a steep slope, requiring significant engineering support. Kitchen leads into a large pantry and mudroom combo.

Concord, MA mud room makeover including cubbies, bench, closets, half bath, laundry center and dog shower.
Inspiration for a mid-sized modern mudroom in Boston with white walls, ceramic floors, a single front door, a white front door and grey floor.
Inspiration for a mid-sized modern mudroom in Boston with white walls, ceramic floors, a single front door, a white front door and grey floor.
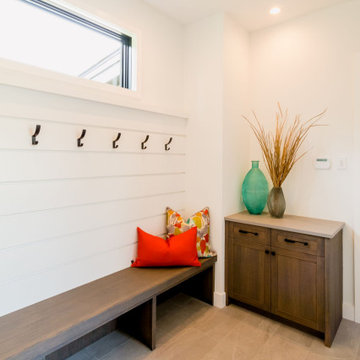
Small modern mudroom in Minneapolis with white walls, porcelain floors and grey floor.
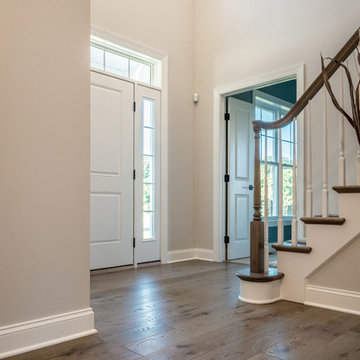
Samadhi Floor from The Akasha Collection:
https://revelwoods.com/products/857/detail

Photo of a large modern entry hall in Melbourne with porcelain floors, a pivot front door, a dark wood front door, grey floor and wood walls.

standing seam metal roof
Large modern foyer in San Francisco with white walls, limestone floors, a double front door, a metal front door and grey floor.
Large modern foyer in San Francisco with white walls, limestone floors, a double front door, a metal front door and grey floor.
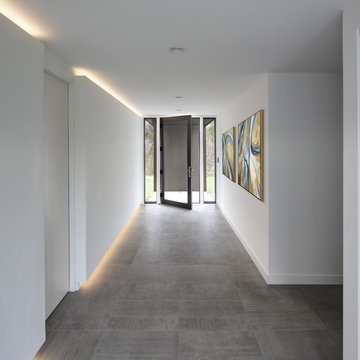
Tricia Shay Photography
This is an example of a modern entry hall in Milwaukee with white walls, a single front door, a glass front door and grey floor.
This is an example of a modern entry hall in Milwaukee with white walls, a single front door, a glass front door and grey floor.
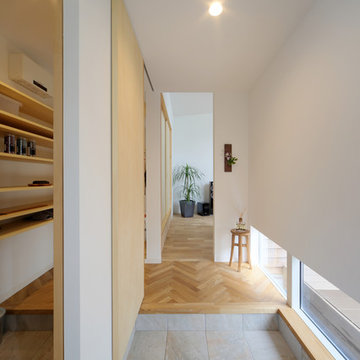
チャネルオリジナル株式会社
Design ideas for a modern entry hall in Yokohama with white walls and grey floor.
Design ideas for a modern entry hall in Yokohama with white walls and grey floor.
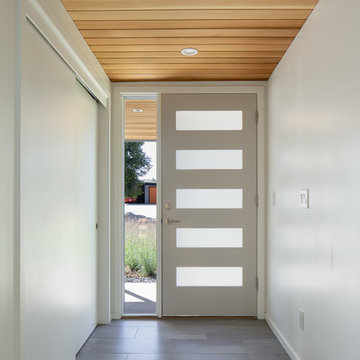
Photo by JC Buck
Photo of a mid-sized modern front door in Denver with white walls, ceramic floors, a single front door, a gray front door and grey floor.
Photo of a mid-sized modern front door in Denver with white walls, ceramic floors, a single front door, a gray front door and grey floor.
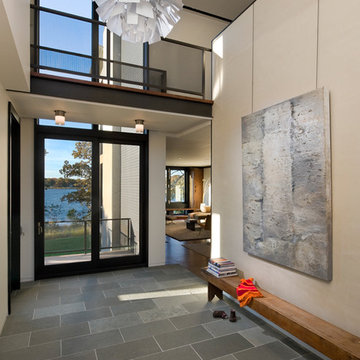
This is an example of a modern entryway in New York with beige walls, a glass front door, slate floors and grey floor.
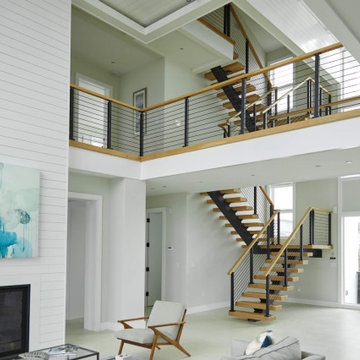
Black onyx rod railing brings the future to this home in Westhampton, New York.
.
The owners of this home in Westhampton, New York chose to install a switchback floating staircase to transition from one floor to another. They used our jet black onyx rod railing paired it with a black powder coated stringer. Wooden handrail and thick stair treads keeps the look warm and inviting. The beautiful thin lines of rods run up the stairs and along the balcony, creating security and modernity all at once.
.
Outside, the owners used the same black rods paired with surface mount posts and aluminum handrail to secure their balcony. It’s a cohesive, contemporary look that will last for years to come.
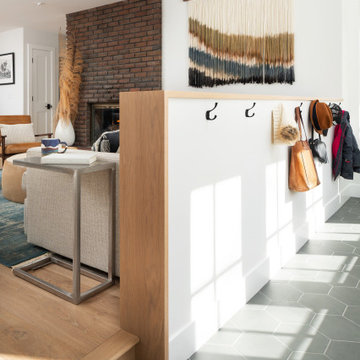
Photo of a modern mudroom in Denver with white walls, porcelain floors and grey floor.
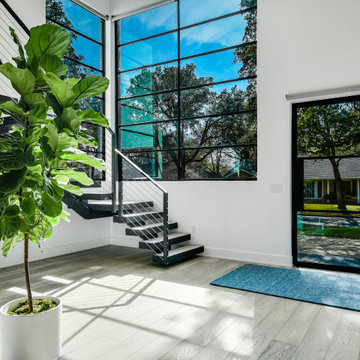
Photo of a large modern foyer in Austin with white walls, light hardwood floors, a pivot front door, a black front door and grey floor.
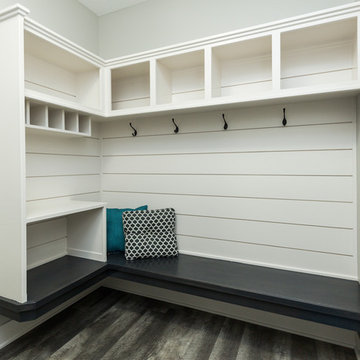
This is an example of a modern mudroom in Other with grey walls, vinyl floors and grey floor.
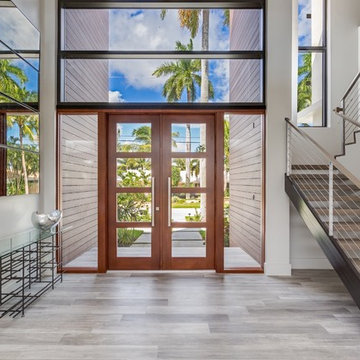
Photo of a mid-sized modern foyer in Miami with white walls, light hardwood floors, a double front door, a glass front door and grey floor.
Modern Entryway Design Ideas with Grey Floor
1