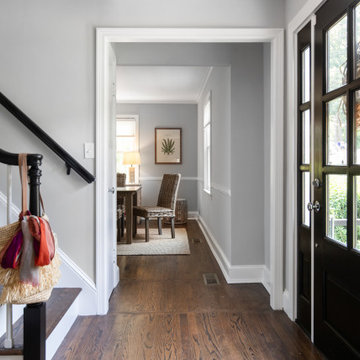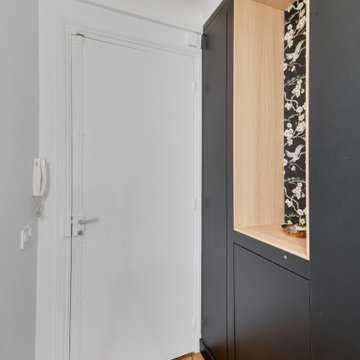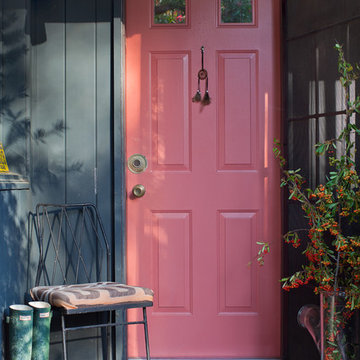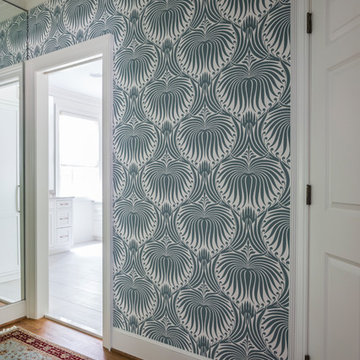Shabby-Chic Style Entryway Design Ideas
Refine by:
Budget
Sort by:Popular Today
1 - 20 of 1,106 photos
Item 1 of 2
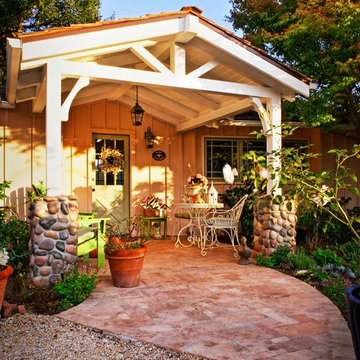
Shabby-chic style entryway in Santa Barbara with a single front door and a green front door.

This property was transformed from an 1870s YMCA summer camp into an eclectic family home, built to last for generations. Space was made for a growing family by excavating the slope beneath and raising the ceilings above. Every new detail was made to look vintage, retaining the core essence of the site, while state of the art whole house systems ensure that it functions like 21st century home.
This home was featured on the cover of ELLE Décor Magazine in April 2016.
G.P. Schafer, Architect
Rita Konig, Interior Designer
Chambers & Chambers, Local Architect
Frederika Moller, Landscape Architect
Eric Piasecki, Photographer
Find the right local pro for your project
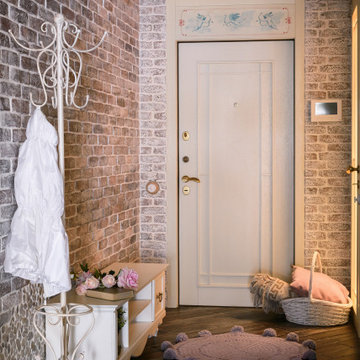
Inspiration for a mid-sized shabby-chic style entry hall in Novosibirsk with brown walls, a single front door, a white front door, brown floor and brick walls.
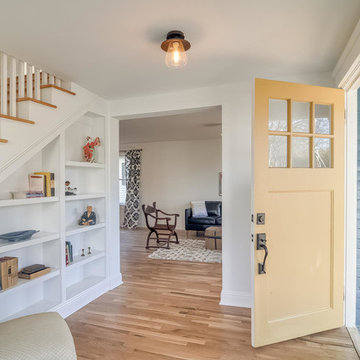
Carrie Buell
Design ideas for a small shabby-chic style foyer in Nashville with white walls, light hardwood floors, a single front door and a yellow front door.
Design ideas for a small shabby-chic style foyer in Nashville with white walls, light hardwood floors, a single front door and a yellow front door.
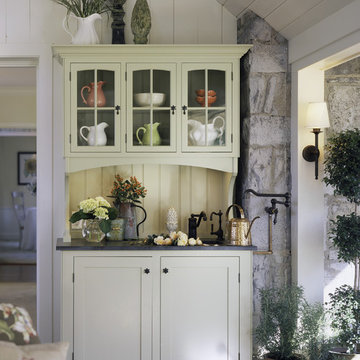
To view other design projects by TruexCullins Architecture + Interior Design visit www.truexcullins.com
Photographer: Jim Westphalen
Inspiration for a shabby-chic style mudroom in Burlington with white walls.
Inspiration for a shabby-chic style mudroom in Burlington with white walls.
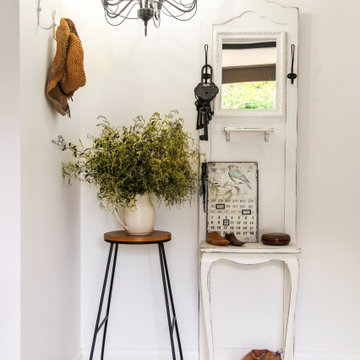
A French Country Renovation by Interior Designer Linda Woods based in Perth Hills. Unique and wonderful elements to tie it all together to express unique style.
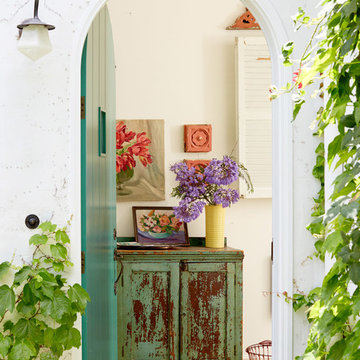
David Tsay for HGTV Magazine
This is an example of a small shabby-chic style front door in Los Angeles with white walls, a single front door and a green front door.
This is an example of a small shabby-chic style front door in Los Angeles with white walls, a single front door and a green front door.
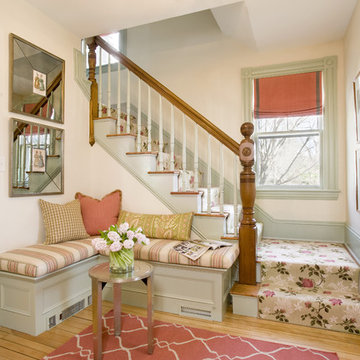
A warm and inviting entry.
This is an example of a shabby-chic style foyer in Boston with light hardwood floors.
This is an example of a shabby-chic style foyer in Boston with light hardwood floors.
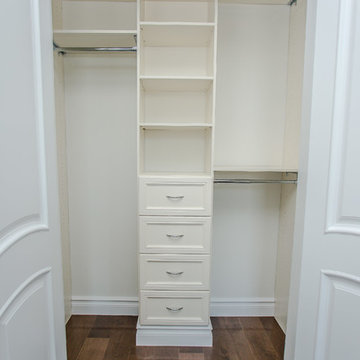
A.Marie Productions / Michelle Brinn
Photo of a shabby-chic style entryway in Philadelphia.
Photo of a shabby-chic style entryway in Philadelphia.
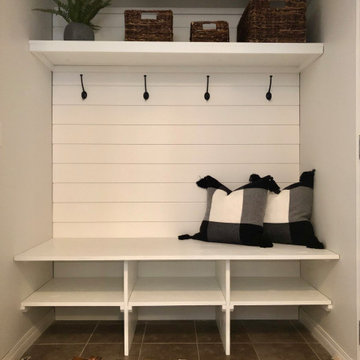
Transformed this unusable back entry into an efficient use of space. Adding shiplap gave this small area some custom detail and the black/white combination of finishes brought just enough drama to this mudroom.
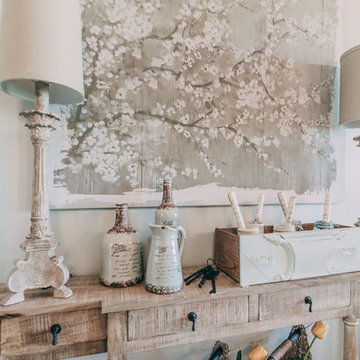
Kyle Gregory, Elegant Homes Photography
Inspiration for a mid-sized shabby-chic style foyer in Nashville with grey walls and dark hardwood floors.
Inspiration for a mid-sized shabby-chic style foyer in Nashville with grey walls and dark hardwood floors.
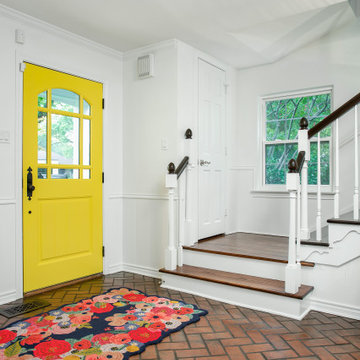
This 1960's home needed a little love to bring it into the new century while retaining the traditional charm of the house and entertaining the maximalist taste of the homeowners. Mixing bold colors and fun patterns were not only welcome but a requirement, so this home got a fun makeover in almost every room!
Original brick floors laid in a herringbone pattern had to be retained and were a great element to design around. They were stripped, washed, stained, and sealed. All wood floors in the home were also sanded, stained, and refinished so the front stairway got a mini-makeover as well. The bright yellow front door speaks for itself, and welcomes you to this stunning home.
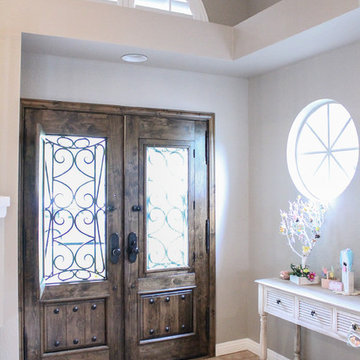
Katrina Johnson
Mid-sized shabby-chic style front door in Los Angeles with grey walls, travertine floors, a single front door and a dark wood front door.
Mid-sized shabby-chic style front door in Los Angeles with grey walls, travertine floors, a single front door and a dark wood front door.
Shabby-Chic Style Entryway Design Ideas
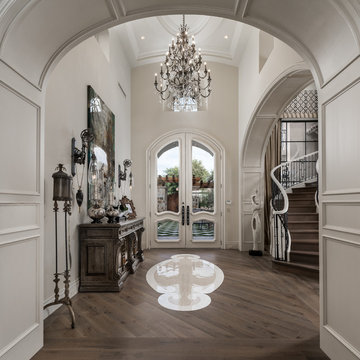
World Renowned Architecture Firm Fratantoni Design created this beautiful home! They design home plans for families all over the world in any size and style. They also have in-house Interior Designer Firm Fratantoni Interior Designers and world class Luxury Home Building Firm Fratantoni Luxury Estates! Hire one or all three companies to design and build and or remodel your home!
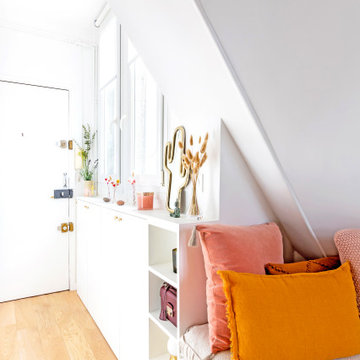
L'entrée se pare de rangements sur mesure tout en longueur, entre portes fermées et étagères ouvertes. Le tout strictement aligné à la limite de la banquette.
1
