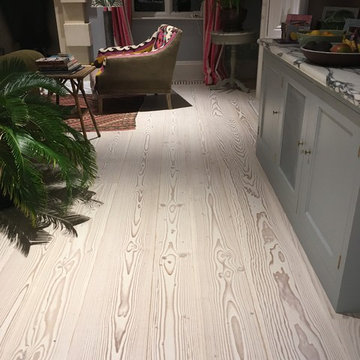Shabby-Chic Style Kitchen Design Ideas
Refine by:
Budget
Sort by:Popular Today
101 - 120 of 894 photos
Item 1 of 3
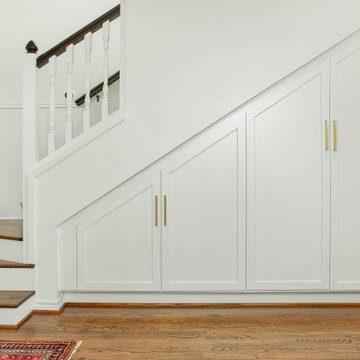
This 1960's home needed a little love to bring it into the new century while retaining the traditional charm of the house and entertaining the maximalist taste of the homeowners. Mixing bold colors and fun patterns were not only welcome but a requirement, so this home got a fun makeover in almost every room!
New cabinets are from KitchenCraft (MasterBrand) in their Lexington doors style, White Cap paint on Maple. Counters are quartz from Cambria - Ironsbridge color. A Blanco Performa sin in stainless steel sits on the island with Newport Brass Gavin faucet and plumbing fixtures in satin bronze. The bar sink is from Copper Sinks Direct in a hammered bronze finish.
Kitchen backsplash is from Renaissance Tile: Cosmopolitan field tile in China White, 5-1/8" x 5-1/8" squares in a horizontal brick lay. Bar backsplash is from Marble Systems: Chelsea Brick in Boho Bronze, 2-5/8" x 8-3/8" also in a horizontal brick pattern. Flooring is a stained hardwood oak that is seen throughout a majority of the house.
The main feature of the kitchen is the Dacor 48" Heritage Dual Fuel Range taking advantage of their Color Match program. We settled on Sherwin Williams #6746 - Julip. It sits below a custom hood manufactured by a local supplier. It is made from 6" wide Resawn White Oak planks with an oil finish. It covers a Vent-A-Hood liner insert hood. Other appliances include a Dacor Heritage 24" Microwave Drawer, 24" Dishwasher, Scotsman 15" Ice Maker, and Liebherr tall Wine Cooler and 24" Undercounter Refrigerator.
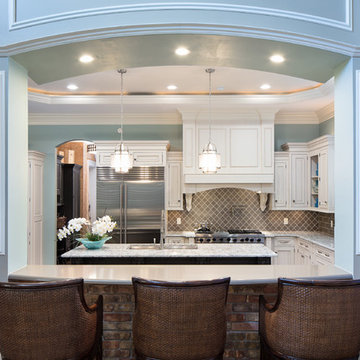
This renovated kitchen is more open to the living room with upper cabinets removed from the pass through showing the expansive space with a double island.
Existing cabinets in a mix of dark stained wood island and a soft cream remained but were updated for a modern, coastal look. New Cambria Praa sand countertops and glass mosiac and subway tile were added. The island features an over sized stainless sink and industrial style faucet. along with coastal seeded glass pendants. New warm wood floors add to the vintage coastal design.
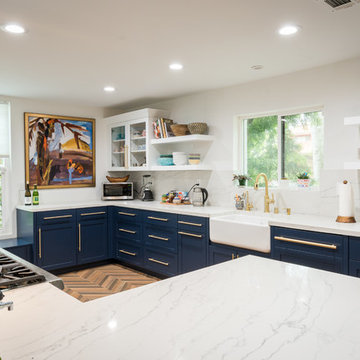
Complete Kitchen Design and Build
Inspiration for a mid-sized traditional l-shaped eat-in kitchen in Los Angeles with a farmhouse sink, shaker cabinets, blue cabinets, quartz benchtops, white splashback, marble splashback, stainless steel appliances, medium hardwood floors, a peninsula, beige floor and white benchtop.
Inspiration for a mid-sized traditional l-shaped eat-in kitchen in Los Angeles with a farmhouse sink, shaker cabinets, blue cabinets, quartz benchtops, white splashback, marble splashback, stainless steel appliances, medium hardwood floors, a peninsula, beige floor and white benchtop.
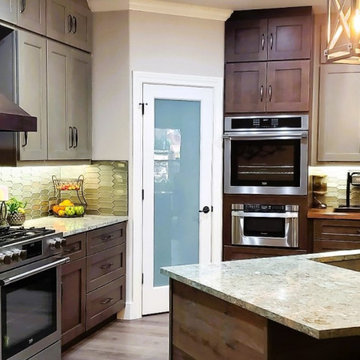
Colors: Taupe, Gray, Driftwood, Robins Egg Blue, Bronze, White, Truffle, Cream, Black
Countertop: Cambria-Kelvingrove
Ovens & Range: Beko
Top Cabinets: ProCraft Newport
Lower Cabinets: NKBC-Dark Gray
Backsplash: Emser Picket Morning
Kitchen Sink: Blanco Precis-Truffle
Venthood: ZLine Unfinished Wood (Faux Painted Bronze)
Coffee Bar Countertop: IKEA Barkaboda
Flooring: Greenworld: Bermuda
Stove & Wine Bar Backsplash: Phipps Industrial 12x24
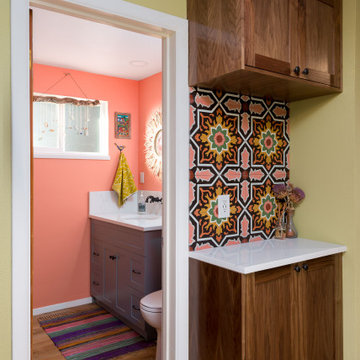
This custom IKEA kitchen remodel was designed by removing the wall between the kitchen and dining room expanding the space creating a larger kitchen with eat-in island. The custom IKEA cabinet fronts and walnut cabinets were built by Dendra Doors. We created a custom exhaust hood for under $1,800 using the IKEA DATID fan insert and building a custom surround painted white with walnut trim providing a minimalistic appearance at an affordable price. The tile on the back of the island was hand painted and imported to us finishing off this quirky one of a kind kitchen.
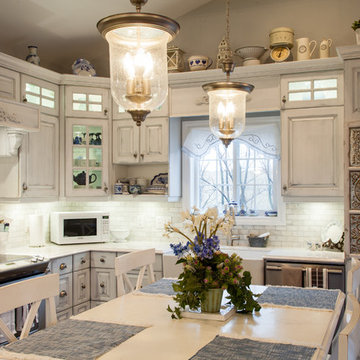
Tristan Fast Photography
Inspiration for a mid-sized traditional l-shaped eat-in kitchen in Other with a farmhouse sink, raised-panel cabinets, distressed cabinets, white splashback, subway tile splashback, stainless steel appliances, light hardwood floors, with island and brown floor.
Inspiration for a mid-sized traditional l-shaped eat-in kitchen in Other with a farmhouse sink, raised-panel cabinets, distressed cabinets, white splashback, subway tile splashback, stainless steel appliances, light hardwood floors, with island and brown floor.
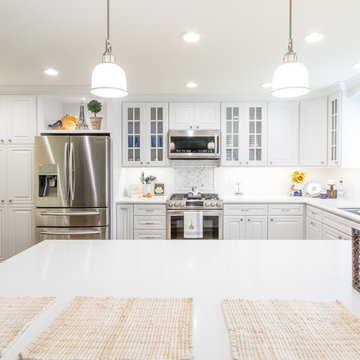
Ben Meraz Photography
This is an example of a mid-sized traditional u-shaped eat-in kitchen in Orange County with an undermount sink, raised-panel cabinets, white cabinets, quartz benchtops, white splashback, ceramic splashback, stainless steel appliances and porcelain floors.
This is an example of a mid-sized traditional u-shaped eat-in kitchen in Orange County with an undermount sink, raised-panel cabinets, white cabinets, quartz benchtops, white splashback, ceramic splashback, stainless steel appliances and porcelain floors.
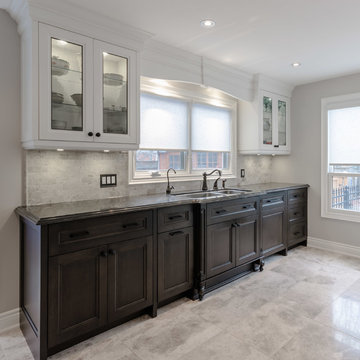
Painted upper cabinets with glass display and sink valence. Stained lower cabinetry with furniture feet.
Mid-sized traditional kitchen in Toronto.
Mid-sized traditional kitchen in Toronto.
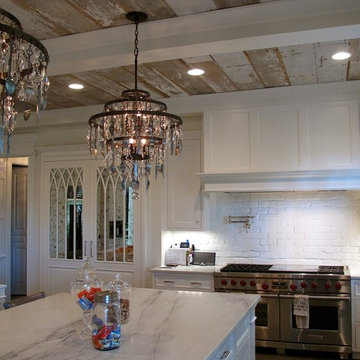
This is an example of a large traditional l-shaped eat-in kitchen in Chicago with a farmhouse sink, shaker cabinets, white cabinets, marble benchtops, white splashback, brick splashback, stainless steel appliances, dark hardwood floors, with island and brown floor.
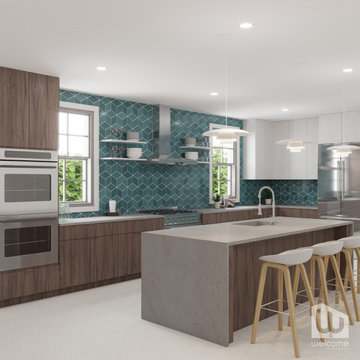
Palm Springs - Bold Funkiness. This collection was designed for our love of bold patterns and playful colors.
Photo of a large traditional u-shaped open plan kitchen in Los Angeles with an undermount sink, flat-panel cabinets, dark wood cabinets, quartz benchtops, green splashback, porcelain splashback, stainless steel appliances, terrazzo floors, with island, white floor and grey benchtop.
Photo of a large traditional u-shaped open plan kitchen in Los Angeles with an undermount sink, flat-panel cabinets, dark wood cabinets, quartz benchtops, green splashback, porcelain splashback, stainless steel appliances, terrazzo floors, with island, white floor and grey benchtop.
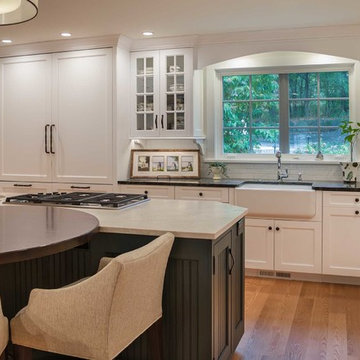
Family retreat on Lake Geneva in Fontana, WI.
Inspiration for a mid-sized traditional l-shaped eat-in kitchen in Chicago with a farmhouse sink, flat-panel cabinets, white cabinets, quartzite benchtops, white splashback, ceramic splashback, black appliances, medium hardwood floors, with island and brown floor.
Inspiration for a mid-sized traditional l-shaped eat-in kitchen in Chicago with a farmhouse sink, flat-panel cabinets, white cabinets, quartzite benchtops, white splashback, ceramic splashback, black appliances, medium hardwood floors, with island and brown floor.
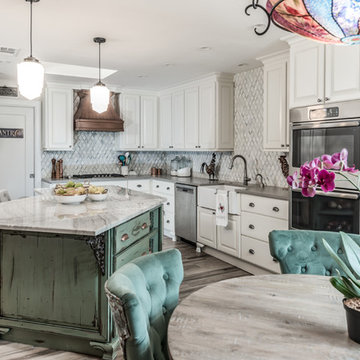
Full 2018 Remodel in the Memorial Area Includes Kitchen & Bathroom Redesigns and Transformations. Featuring Porcelain Wood Tile Floors + Designer Accent Wall Tiles + Custom Distressed Cabinets with Soft Close Hardware + Exotic Stones Tops + Designer Fixtures + Copper Appliances + Iron Doors + New Efficient Windows.
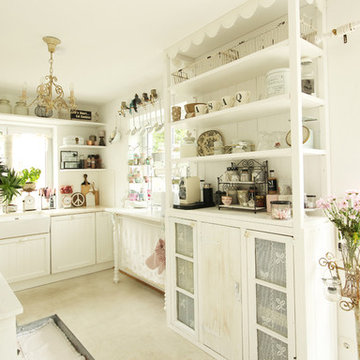
Eine Küche mit einem Sammelsurium an wunderbaren Dingen. Eine Hommage an die Nostalgie, ohne dabei altbacken zu wirken.
Mid-sized traditional l-shaped open plan kitchen in Munich with a double-bowl sink, beaded inset cabinets, white cabinets, marble benchtops, white splashback, timber splashback, white appliances, marble floors and no island.
Mid-sized traditional l-shaped open plan kitchen in Munich with a double-bowl sink, beaded inset cabinets, white cabinets, marble benchtops, white splashback, timber splashback, white appliances, marble floors and no island.
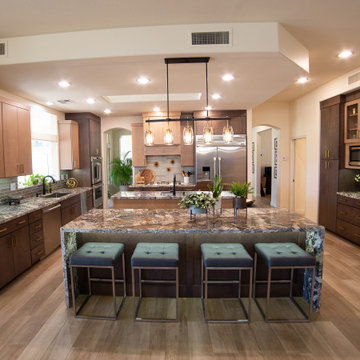
This stunning kitchen remodel features dual islands, dual Wellborn Premier cabinetry colors, gorgeous granite, grey glass tile backsplash and special attention to all of the little details that complete this one-of-a-kind look
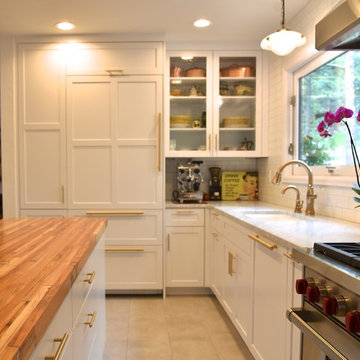
Hidden refrigerators make a small space feel larger because there aren't as many interruptions for the eye. We measured the espresso maker to make sure it would fit in the corner cubby.
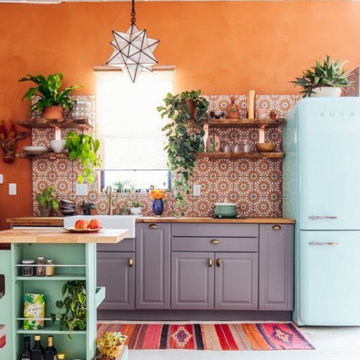
Jungalow, a word created by combining jungle and bungalow, describes a decorating style that has recently gained in popularity. The jungalow style focuses on comfort and coziness with a bold expression of colour. Plants are a big part of the jungalow design
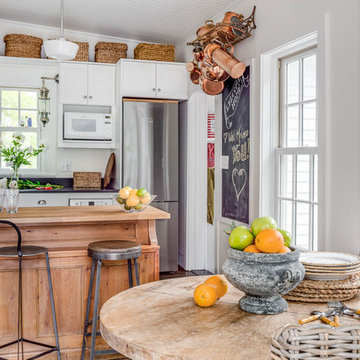
The kitchen of a little cottage nestled into a picturesque Vermont village.
Photo: Greg Premru
Inspiration for a small traditional u-shaped eat-in kitchen in Boston with an undermount sink, shaker cabinets, white cabinets, soapstone benchtops, white splashback, cement tile splashback, stainless steel appliances, medium hardwood floors, a peninsula and brown floor.
Inspiration for a small traditional u-shaped eat-in kitchen in Boston with an undermount sink, shaker cabinets, white cabinets, soapstone benchtops, white splashback, cement tile splashback, stainless steel appliances, medium hardwood floors, a peninsula and brown floor.
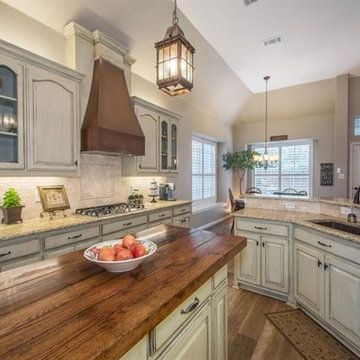
Design ideas for a traditional kitchen in Dallas with an undermount sink, raised-panel cabinets, distressed cabinets, granite benchtops, beige splashback, stone tile splashback, stainless steel appliances, porcelain floors and with island.
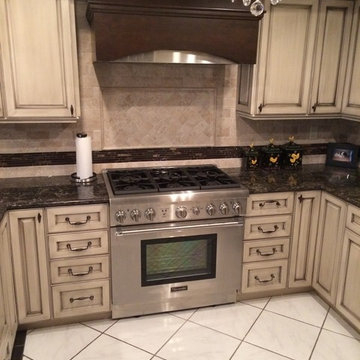
Design ideas for a mid-sized traditional u-shaped open plan kitchen in Los Angeles with recessed-panel cabinets, distressed cabinets, granite benchtops, beige splashback, ceramic splashback, stainless steel appliances, no island, a single-bowl sink and ceramic floors.
Shabby-Chic Style Kitchen Design Ideas
6
