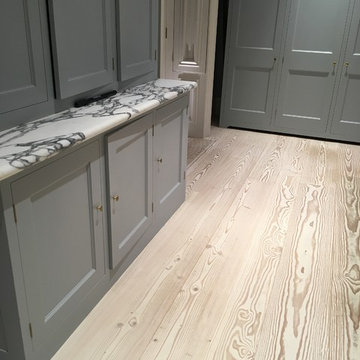Shabby-Chic Style Kitchen Design Ideas
Refine by:
Budget
Sort by:Popular Today
121 - 140 of 894 photos
Item 1 of 3
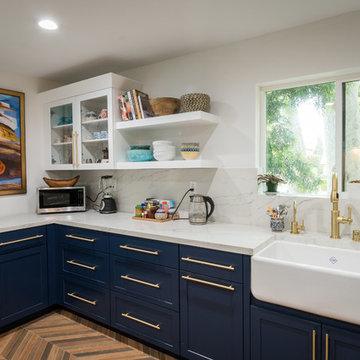
Complete Kitchen Design and Build
Mid-sized traditional l-shaped eat-in kitchen in Los Angeles with a farmhouse sink, shaker cabinets, blue cabinets, quartz benchtops, white splashback, marble splashback, stainless steel appliances, medium hardwood floors, a peninsula, beige floor and white benchtop.
Mid-sized traditional l-shaped eat-in kitchen in Los Angeles with a farmhouse sink, shaker cabinets, blue cabinets, quartz benchtops, white splashback, marble splashback, stainless steel appliances, medium hardwood floors, a peninsula, beige floor and white benchtop.
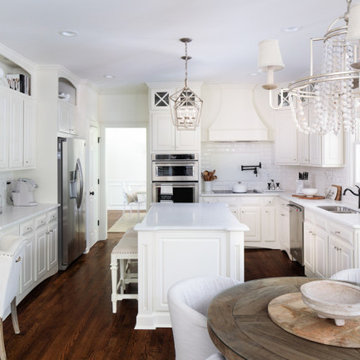
Customized kitchen with lots of modifications....Cabinets to ceiling, glass and lighting, custom hood and water filler, custom Island and desk area, and decorative design door fronts. New countertops, subway backsplash, lighting, fixtures, and hardware
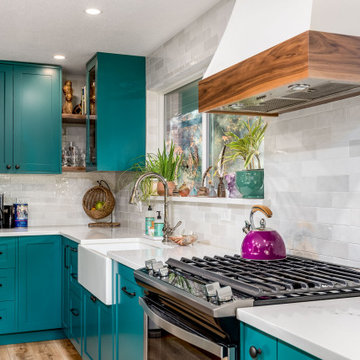
This custom IKEA kitchen remodel was designed by removing the wall between the kitchen and dining room expanding the space creating a larger kitchen with eat-in island. The custom IKEA cabinet fronts and walnut cabinets were built by Dendra Doors. We created a custom exhaust hood for under $1,800 using the IKEA DATID fan insert and building a custom surround painted white with walnut trim providing a minimalistic appearance at an affordable price. The tile on the back of the island was hand painted and imported to us finishing off this quirky one of a kind kitchen.
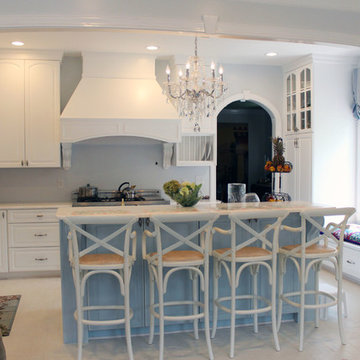
Sarah Afflerbach
Mid-sized traditional u-shaped open plan kitchen in Raleigh with a double-bowl sink, raised-panel cabinets, white cabinets, quartzite benchtops, white splashback, glass tile splashback, stainless steel appliances, with island and brick floors.
Mid-sized traditional u-shaped open plan kitchen in Raleigh with a double-bowl sink, raised-panel cabinets, white cabinets, quartzite benchtops, white splashback, glass tile splashback, stainless steel appliances, with island and brick floors.
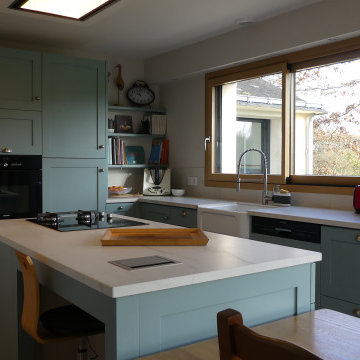
L'ilot central sous une hotte au plafond
This is an example of a mid-sized traditional l-shaped open plan kitchen in Rennes with a single-bowl sink, recessed-panel cabinets, blue cabinets, marble benchtops, white splashback, marble splashback, panelled appliances, light hardwood floors, with island and white benchtop.
This is an example of a mid-sized traditional l-shaped open plan kitchen in Rennes with a single-bowl sink, recessed-panel cabinets, blue cabinets, marble benchtops, white splashback, marble splashback, panelled appliances, light hardwood floors, with island and white benchtop.
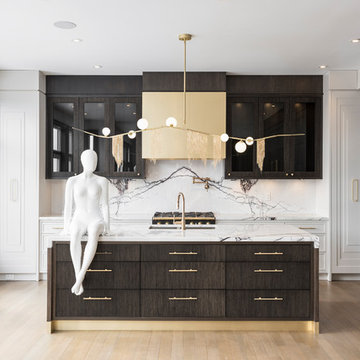
Large traditional open plan kitchen in Toronto with an undermount sink, raised-panel cabinets, dark wood cabinets, marble benchtops, multi-coloured splashback, marble splashback, panelled appliances, medium hardwood floors and with island.
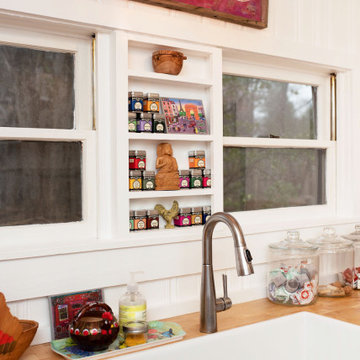
Bright white, shaker style cabinets and butcher block counter tops, combine to brighten up this cottage kitchen.
A farmhouse sink base in a contrasting wood adds a vintage feel.
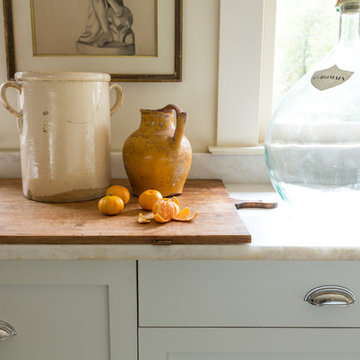
Inspiration for a mid-sized traditional kitchen in New Orleans with shaker cabinets, white cabinets and quartzite benchtops.
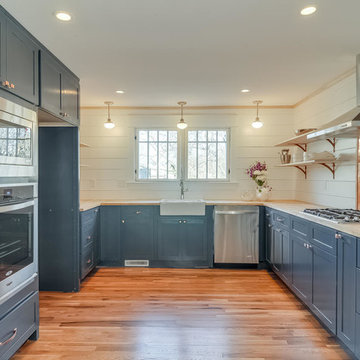
Simple Shaker cabinets are elevated in Benjamin Moore's Hale Navy to an elegant level. A copper backsplash and opper pulls by Amerock set off the deep navy paint and white tongue-and-groove walls. Maple open shelves; brackets by Signature Hardware.
Carrie Buell
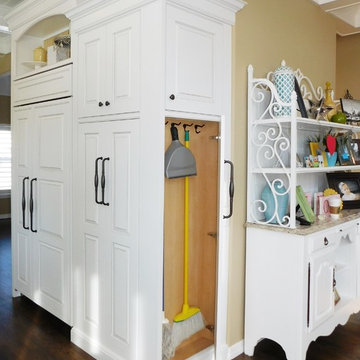
A combination of whire painted, rasised panel door with cornsik distressed accents. Beautiful large wood hood and a ton of storage accesories throughout. Amazing coffered ceiling with beadboard.
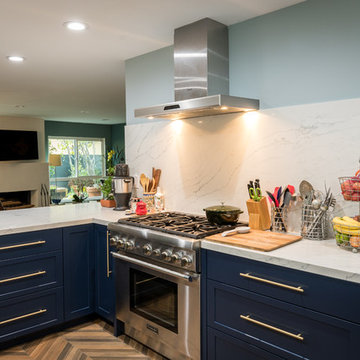
Complete Kitchen Design and Build
Photo of a mid-sized traditional l-shaped eat-in kitchen in Los Angeles with a farmhouse sink, shaker cabinets, blue cabinets, quartz benchtops, white splashback, marble splashback, stainless steel appliances, medium hardwood floors, a peninsula, beige floor and white benchtop.
Photo of a mid-sized traditional l-shaped eat-in kitchen in Los Angeles with a farmhouse sink, shaker cabinets, blue cabinets, quartz benchtops, white splashback, marble splashback, stainless steel appliances, medium hardwood floors, a peninsula, beige floor and white benchtop.
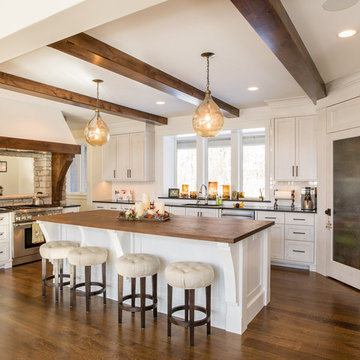
This large kitchen is nestled under a second story loft. The range looks through into an attached breakfast nook. The dark stained beams and floor contrast nicely with the white stained alder cabinets
Anthony Harlin Photography
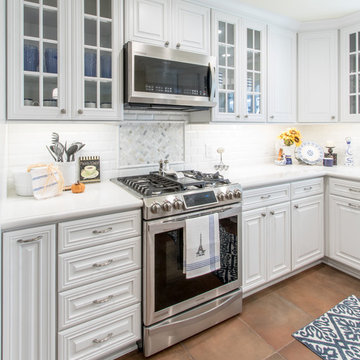
Ben Meraz Photography
Mid-sized traditional u-shaped eat-in kitchen in Orange County with an undermount sink, raised-panel cabinets, white cabinets, quartz benchtops, white splashback, ceramic splashback, stainless steel appliances and porcelain floors.
Mid-sized traditional u-shaped eat-in kitchen in Orange County with an undermount sink, raised-panel cabinets, white cabinets, quartz benchtops, white splashback, ceramic splashback, stainless steel appliances and porcelain floors.
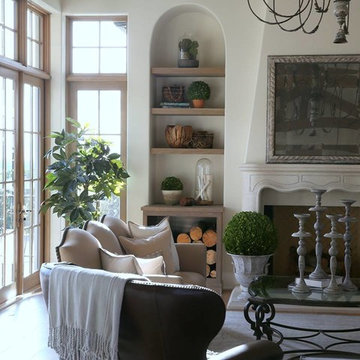
Inspiration for a mid-sized traditional u-shaped eat-in kitchen in Orange County with a drop-in sink, raised-panel cabinets, white cabinets, wood benchtops, brown splashback, subway tile splashback, stainless steel appliances, medium hardwood floors, multiple islands and beige floor.
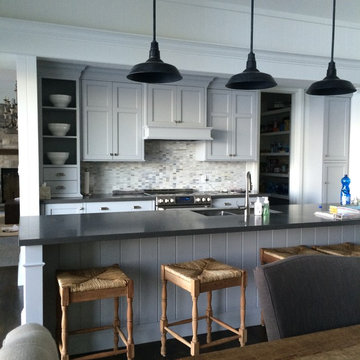
Parsons Interiors
Design ideas for a large traditional single-wall open plan kitchen in Toronto with an undermount sink, shaker cabinets, grey cabinets, quartz benchtops, porcelain splashback, stainless steel appliances and dark hardwood floors.
Design ideas for a large traditional single-wall open plan kitchen in Toronto with an undermount sink, shaker cabinets, grey cabinets, quartz benchtops, porcelain splashback, stainless steel appliances and dark hardwood floors.
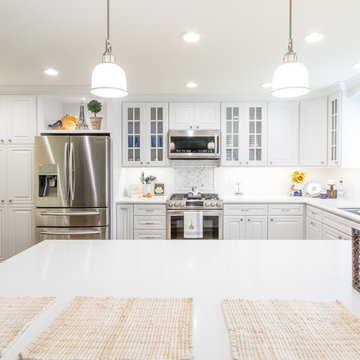
Ben Meraz Photography
This is an example of a mid-sized traditional u-shaped eat-in kitchen in Orange County with an undermount sink, raised-panel cabinets, white cabinets, quartz benchtops, white splashback, ceramic splashback, stainless steel appliances and porcelain floors.
This is an example of a mid-sized traditional u-shaped eat-in kitchen in Orange County with an undermount sink, raised-panel cabinets, white cabinets, quartz benchtops, white splashback, ceramic splashback, stainless steel appliances and porcelain floors.
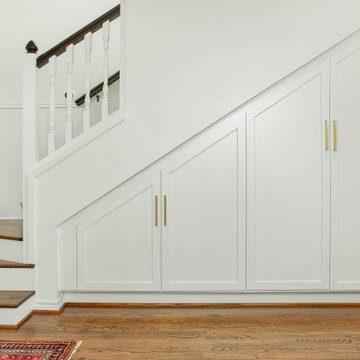
This 1960's home needed a little love to bring it into the new century while retaining the traditional charm of the house and entertaining the maximalist taste of the homeowners. Mixing bold colors and fun patterns were not only welcome but a requirement, so this home got a fun makeover in almost every room!
New cabinets are from KitchenCraft (MasterBrand) in their Lexington doors style, White Cap paint on Maple. Counters are quartz from Cambria - Ironsbridge color. A Blanco Performa sin in stainless steel sits on the island with Newport Brass Gavin faucet and plumbing fixtures in satin bronze. The bar sink is from Copper Sinks Direct in a hammered bronze finish.
Kitchen backsplash is from Renaissance Tile: Cosmopolitan field tile in China White, 5-1/8" x 5-1/8" squares in a horizontal brick lay. Bar backsplash is from Marble Systems: Chelsea Brick in Boho Bronze, 2-5/8" x 8-3/8" also in a horizontal brick pattern. Flooring is a stained hardwood oak that is seen throughout a majority of the house.
The main feature of the kitchen is the Dacor 48" Heritage Dual Fuel Range taking advantage of their Color Match program. We settled on Sherwin Williams #6746 - Julip. It sits below a custom hood manufactured by a local supplier. It is made from 6" wide Resawn White Oak planks with an oil finish. It covers a Vent-A-Hood liner insert hood. Other appliances include a Dacor Heritage 24" Microwave Drawer, 24" Dishwasher, Scotsman 15" Ice Maker, and Liebherr tall Wine Cooler and 24" Undercounter Refrigerator.
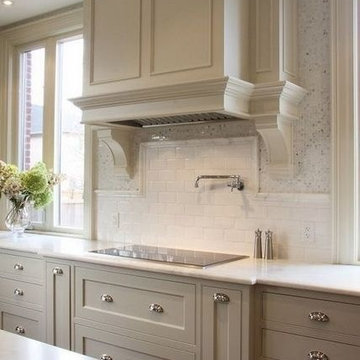
Maribel Rohr,
This is an example of a traditional kitchen in New York with flat-panel cabinets, beige cabinets, white splashback, subway tile splashback, stainless steel appliances and with island.
This is an example of a traditional kitchen in New York with flat-panel cabinets, beige cabinets, white splashback, subway tile splashback, stainless steel appliances and with island.
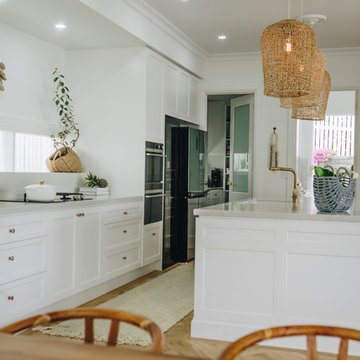
A stunning white kitchen with shaker doors and cupboards, white caesar stone tops (cosmopolitan white) and dainty knobs. Functionality meets style... as prep space and storage were key to the design.
Photo by @karalway
Shabby-Chic Style Kitchen Design Ideas
7
