All Ceiling Designs Shabby-Chic Style Kitchen Design Ideas
Refine by:
Budget
Sort by:Popular Today
101 - 117 of 117 photos
Item 1 of 3
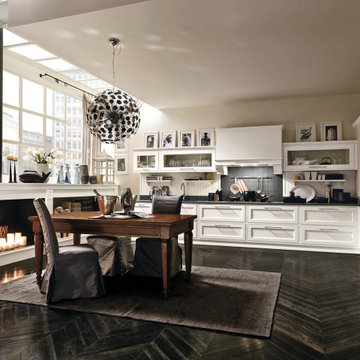
Cucina in legno massiccio laccata con top in quarzo.
Mid-sized traditional l-shaped eat-in kitchen in Milan with an undermount sink, shaker cabinets, white cabinets, quartz benchtops, grey splashback, engineered quartz splashback, stainless steel appliances, painted wood floors, no island, black floor, grey benchtop and recessed.
Mid-sized traditional l-shaped eat-in kitchen in Milan with an undermount sink, shaker cabinets, white cabinets, quartz benchtops, grey splashback, engineered quartz splashback, stainless steel appliances, painted wood floors, no island, black floor, grey benchtop and recessed.
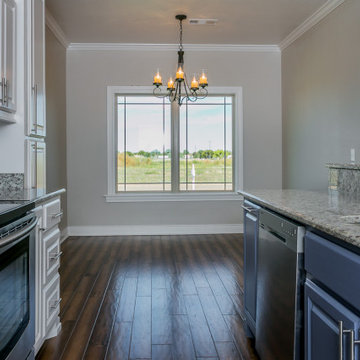
The pop of Blue is the eclectic party, which is a rich and a little funky detail, all of which to make your space so uniquely you. This is my expression of a subtle transition of Traditional to Boho Chic
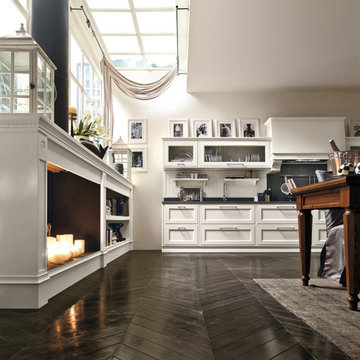
Cucina in legno massiccio laccata con top in quarzo.
This is an example of a mid-sized traditional l-shaped eat-in kitchen in Milan with an undermount sink, shaker cabinets, white cabinets, quartz benchtops, grey splashback, engineered quartz splashback, stainless steel appliances, painted wood floors, no island, black floor, grey benchtop and recessed.
This is an example of a mid-sized traditional l-shaped eat-in kitchen in Milan with an undermount sink, shaker cabinets, white cabinets, quartz benchtops, grey splashback, engineered quartz splashback, stainless steel appliances, painted wood floors, no island, black floor, grey benchtop and recessed.
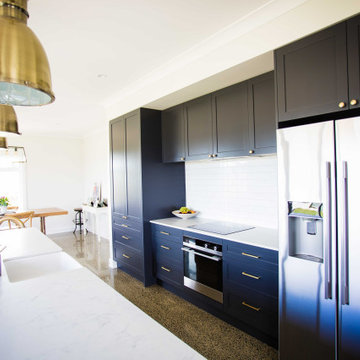
This is an example of a mid-sized traditional single-wall eat-in kitchen in Auckland with shaker cabinets, blue cabinets, quartzite benchtops, white splashback, porcelain splashback, stainless steel appliances, concrete floors, with island, grey floor, white benchtop and vaulted.
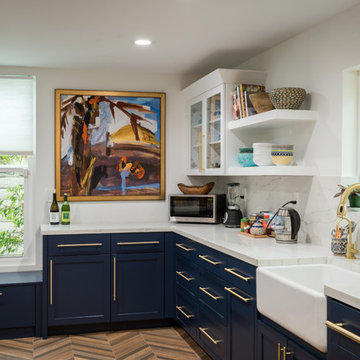
Complete Kitchen Design and Build
Inspiration for a mid-sized traditional l-shaped eat-in kitchen in Los Angeles with a farmhouse sink, shaker cabinets, blue cabinets, quartz benchtops, white splashback, marble splashback, stainless steel appliances, medium hardwood floors, a peninsula, beige floor and white benchtop.
Inspiration for a mid-sized traditional l-shaped eat-in kitchen in Los Angeles with a farmhouse sink, shaker cabinets, blue cabinets, quartz benchtops, white splashback, marble splashback, stainless steel appliances, medium hardwood floors, a peninsula, beige floor and white benchtop.
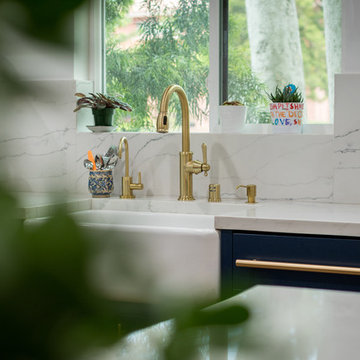
Complete Kitchen Design and Build
Photo of a mid-sized traditional l-shaped eat-in kitchen in Los Angeles with a farmhouse sink, shaker cabinets, blue cabinets, quartz benchtops, white splashback, marble splashback, stainless steel appliances, medium hardwood floors, a peninsula, beige floor and white benchtop.
Photo of a mid-sized traditional l-shaped eat-in kitchen in Los Angeles with a farmhouse sink, shaker cabinets, blue cabinets, quartz benchtops, white splashback, marble splashback, stainless steel appliances, medium hardwood floors, a peninsula, beige floor and white benchtop.
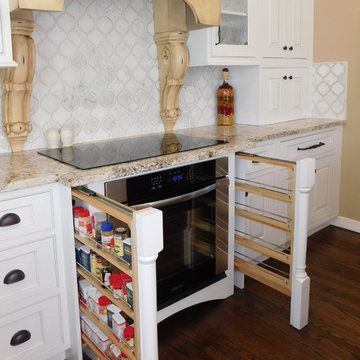
A combination of whire painted, rasised panel door with cornsik distressed accents. Beautiful large wood hood and a ton of storage accesories throughout. Amazing coffered ceiling with beadboard.
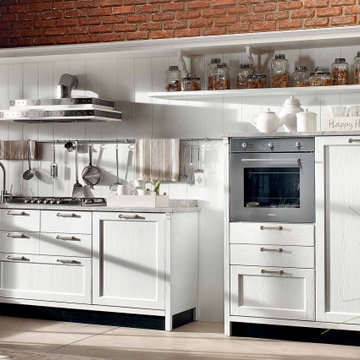
Open concept kitchen - mid-sized shabby-chic style single-wall with island medium tone wood floor, brown floor and vaulted ceiling open concept kitchen in Austin with a double-bowl sink, shaker cabinets, white cabinets, marble countertops, white backsplash, wood backsplash, white appliance panels, and black countertops to contrast, bringing you the perfect shabby-chic vibes.
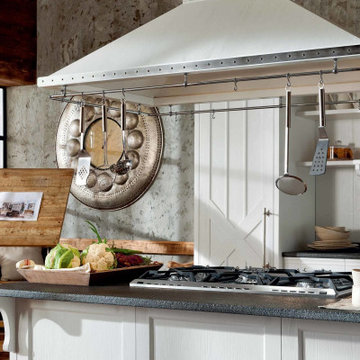
Open concept kitchen - mid-sized shabby-chic style single-wall with island medium tone wood floor, brown floor and vaulted ceiling open concept kitchen in Austin with a double-bowl sink, shaker cabinets, white cabinets, marble countertops, white backsplash, wood backsplash, white appliance panels, and black countertops to contrast, bringing you the perfect shabby-chic vibes.
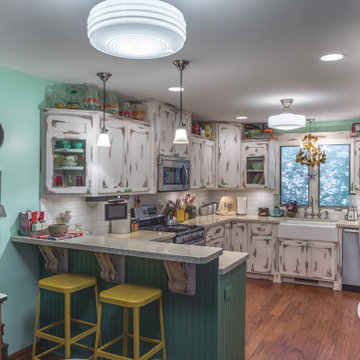
Inspiration for a mid-sized traditional u-shaped eat-in kitchen in Chicago with a farmhouse sink, recessed-panel cabinets, onyx benchtops, white splashback, ceramic splashback, stainless steel appliances, medium hardwood floors, a peninsula, brown floor, grey benchtop and wallpaper.
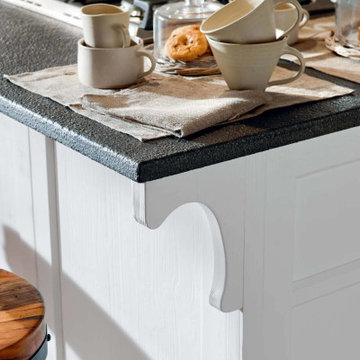
Open concept kitchen - mid-sized shabby-chic style single-wall with island medium tone wood floor, brown floor and vaulted ceiling open concept kitchen in Austin with a double-bowl sink, shaker cabinets, white cabinets, marble countertops, white backsplash, wood backsplash, white appliance panels, and black countertops to contrast, bringing you the perfect shabby-chic vibes.
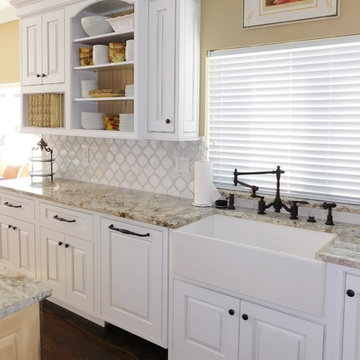
A combination of whire painted, rasised panel door with cornsik distressed accents. Beautiful large wood hood and a ton of storage accesories throughout. Amazing coffered ceiling with beadboard.
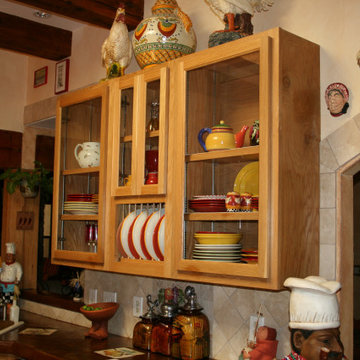
This is an example of a traditional kitchen in Austin with a double-bowl sink, glass-front cabinets, light wood cabinets, concrete benchtops, beige splashback, travertine splashback, black appliances, brick floors, multi-coloured floor, brown benchtop and exposed beam.
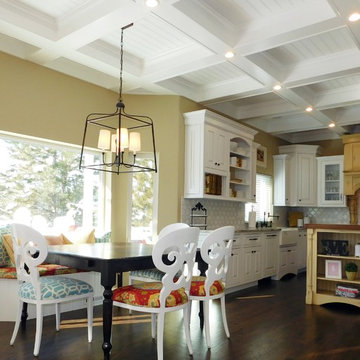
A combination of whire painted, rasised panel door with cornsik distressed accents. Beautiful large wood hood and a ton of storage accesories throughout. Amazing coffered ceiling with beadboard.
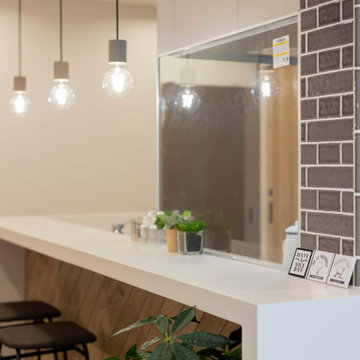
対面キッチンにはガラス窓を採用。ダイニングが見渡せる構造。
Inspiration for a mid-sized traditional single-wall open plan kitchen in Other with flat-panel cabinets, beige cabinets, white splashback, white appliances, painted wood floors, with island, grey floor, white benchtop and timber.
Inspiration for a mid-sized traditional single-wall open plan kitchen in Other with flat-panel cabinets, beige cabinets, white splashback, white appliances, painted wood floors, with island, grey floor, white benchtop and timber.
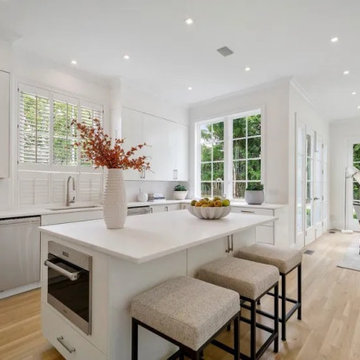
Inspiration for a large traditional u-shaped eat-in kitchen in New York with a farmhouse sink, flat-panel cabinets, white cabinets, quartz benchtops, white splashback, brick splashback, stainless steel appliances, bamboo floors, with island, beige floor, white benchtop and wood.
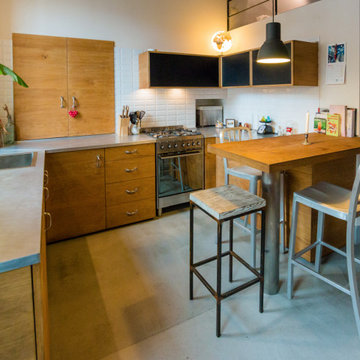
In zona Navigli a Milano, affacciato sul cortile interno di un condominio con unità abitative a ringhiera, prende vita il progetto dell’architetto Pierluigi Fasoli. Un monolocale soppalcato caratterizzato da funzionalità e giovinezza. La naturalezza del rovere Rosenheim incontra la ricercatezza delle forme e l’attenzione al dettaglio degli arredi dal sentore shabby chic. La cucina rappresenta perfettamente questa accuratezza nella scelta di maniglie in metallo dal gusto retrò abbinate agli arredi dalle linee semplici in rovere Rosenheim. Il piano in acciaio satinato accompagnato dalle ante dei pensili in ardesia donano un tocco industrial, ripreso anche nella scelta degli sgabelli per il piano snack. Le mattonelle a parete in ceramica bianca adornano con stile una cucina funzionale che non rinuncia a preziosismi di stile. Gli infissi classici delle porte-finestre in legno bianco fascettato si inseriscono coerentemente in questo ambiente.
La zona giorno si compone di un immenso divano ad angolo con piano di appoggio posto frontalmente estremamente semplice e grezzo nelle finiture. Fanno da cornice una vetrinetta illuminata ed elementi contenitori che sfruttano tutti i vuoti della stanza. È così che gli infissi della porta finestra ospitano nella parte superiore una piccola libreria con anta in vetro e la spalla del divano si trasforma in un volume contenitore con apertura ad anta. Funzionalità che trova la sua massima espressione nell’armadiatura a servizio che congiunge la cucina alla zona giorno. La forma trapezoidale di questo arredo crea un dinamismo fresco e leggero, consentendo l’utilizzo sia di ante a tutta altezza, sia di credenza con piano d’appoggio.
La camera da letto occupa la parte soppalcata del monolocale, aprendo la vista sull’intero ambiente, mentre il bagno si nasconde al di sotto di questa in una stanza apposita ricreata all’interno del locale. Un bagno dalla ricercatezza espressa nella scelta materica del marmo bianco, che non rinuncia a dettagli shabby chic con il pensile in rovere sagomato.
All Ceiling Designs Shabby-Chic Style Kitchen Design Ideas
6