Shabby-Chic Style Living Room Design Photos with a Library
Refine by:
Budget
Sort by:Popular Today
81 - 100 of 105 photos
Item 1 of 3
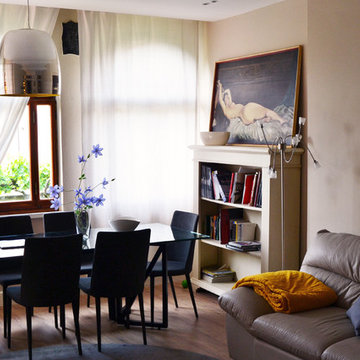
Appartamento su palazzo del centro storico
This is an example of a mid-sized traditional enclosed living room in Florence with a library, beige walls, laminate floors and beige floor.
This is an example of a mid-sized traditional enclosed living room in Florence with a library, beige walls, laminate floors and beige floor.
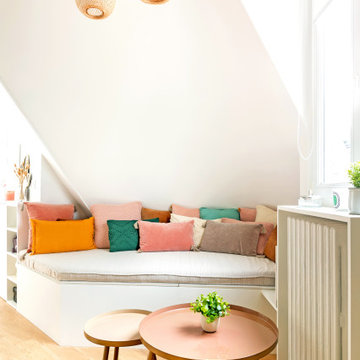
Le beau coin banquette réalisé sur-mesure, ainsi que le matelas et la housse qui la recouvrent. Le tout recouvert d'une ribambelle de coussin de toutes les couleurs pastels. L'ensemble est souligné par des suspensions en bambou, et des tables basses gigognes beige, rose et laiton.
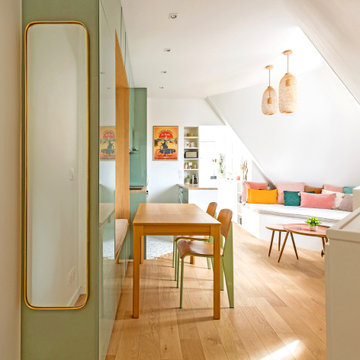
Dans l'autre sens, côté chambre, on voit au loin l'entrée, et derrière la cuisine se situe la salle d'eau.
Cette pièce de vie comprend 3 espaces distincts: cuisine, salon et salle à manger.
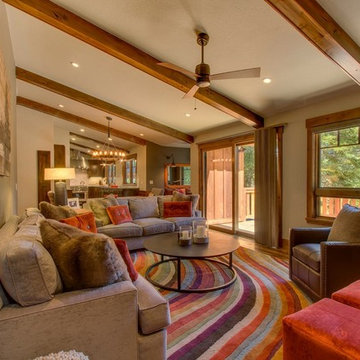
Design ideas for a mid-sized traditional open concept living room in Sacramento with a library, grey walls, medium hardwood floors and a freestanding tv.
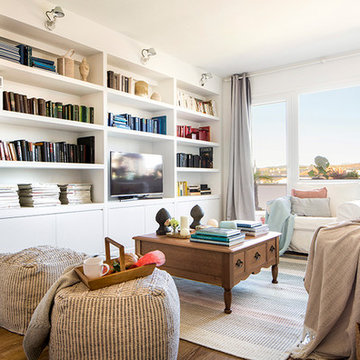
Detalle zona de estar y librería a medida de vivienda íntegramente reformada por NATALIA ZUBIZARRETA INTERIORISMO en Vizcaya. Fotografía de Erlantz Biderbost.
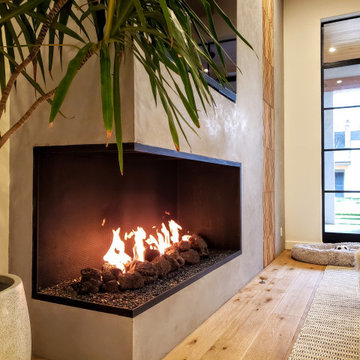
This custom gas fireplace with open viewing area, crushed glass media, and lava rock add to the eclectic style of this shabby chic living room.
Large traditional open concept living room in Nashville with a library, beige walls, light hardwood floors, a corner fireplace, a plaster fireplace surround, a built-in media wall, beige floor and panelled walls.
Large traditional open concept living room in Nashville with a library, beige walls, light hardwood floors, a corner fireplace, a plaster fireplace surround, a built-in media wall, beige floor and panelled walls.
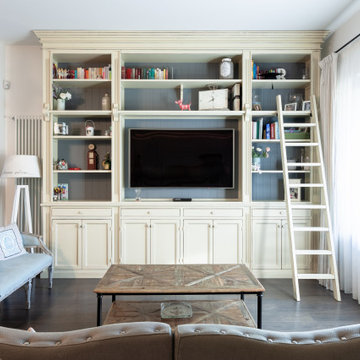
Gli acquirenti di questa grande abitazione, composto da un piano terreno con annesso giardino , una taverna al piano interrato e un primo piano, hanno deciso di richiedere la nostra consulenza in fase di costruzione, al fine di riorganizzare al meglio gli spazi interni, scegliere le finiture, disporre l’impiantistica necessaria ed infine arredare i locali. La zona living si caratterizza con una continuità spaziale tra i luoghi e le funzioni interne. Questa ambiguità del limite viene utilizzata come spunto per organizzare l’arredamento, nel quale un grande divano ha il compito di suddividere lo spazio, creando la zona TV, il salottino lettura e conversazione, la sala pranzo che termina con la cucina.
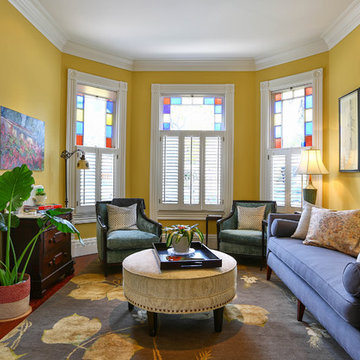
Colorful Living Room!
Photo of a mid-sized traditional enclosed living room in San Francisco with a library, yellow walls, dark hardwood floors and no tv.
Photo of a mid-sized traditional enclosed living room in San Francisco with a library, yellow walls, dark hardwood floors and no tv.
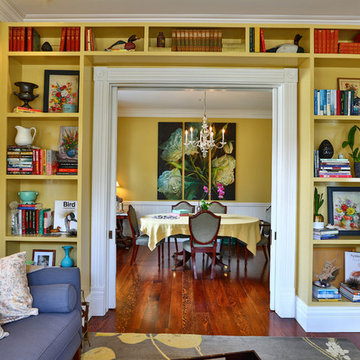
Colorful Living Room!
Mid-sized traditional enclosed living room in San Francisco with a library, yellow walls, dark hardwood floors and no tv.
Mid-sized traditional enclosed living room in San Francisco with a library, yellow walls, dark hardwood floors and no tv.
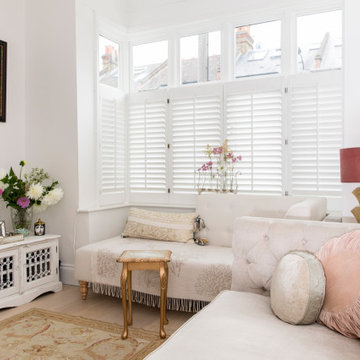
Custom small space furniture, fitted shutters to save on space. Vintage styled cushions.
Traditional living room in London with a library.
Traditional living room in London with a library.
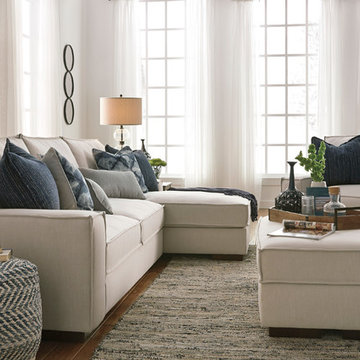
This is a big comfy sectional that will fit any shabby chic or cottage decor. Unique pie crust edging, stone color fabric in a washable polyester. Colorful pillows sporting watery blue hues and an earthy-organic pattern is the essence of relaxed elegance.
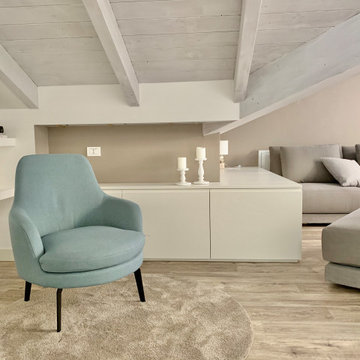
Mid-sized traditional open concept living room in Other with a library, grey walls, laminate floors, a wall-mounted tv, grey floor and wood.
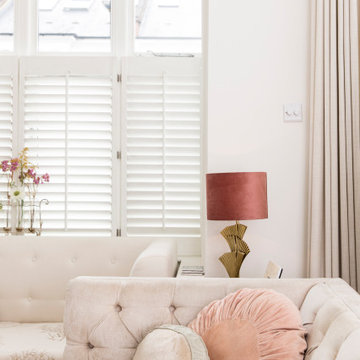
Custom small space furniture, fitted shutters to save on space. Vintage styled cushions. All furniture sold through Claire Bloom Interiors, just email for prices and we are happy to help!
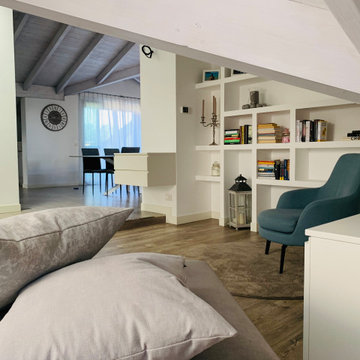
This is an example of a mid-sized traditional open concept living room in Other with a library, laminate floors, a wall-mounted tv, grey floor and wood.
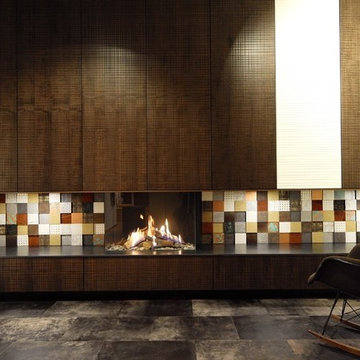
Frontansicht des Kaminfeuers.
Idee I Konzeption I Bauleitung: Oliver Neugebauer
© Ofensetzerei Neugebauer Kaminmanufaktur
This is an example of a large traditional open concept living room in Other with a library, white walls, ceramic floors, a hanging fireplace, a metal fireplace surround, no tv and grey floor.
This is an example of a large traditional open concept living room in Other with a library, white walls, ceramic floors, a hanging fireplace, a metal fireplace surround, no tv and grey floor.
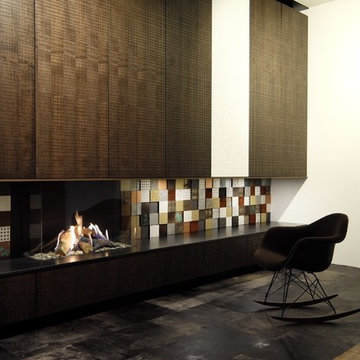
Eine Bereicherung unserer Ausstellung! Smarte Kaminecke mit Gasfeuer. Heizeinsatz: Kalfire Panorama mit Natural Spark Generator. Dieses Gasfeuer ist fernbedienbar - Feuer auf Knopfdruck! Dimmbares Glutbett, variable Flammenhöhe, naturgetreue Holzscheitimitate und als Highlight: der Natural Spark Generator! (Weltpatent der Fa. Kalfire) In einstellbaren Zeitabschnitten simuliert der NSG einen wahren Funkenflug, der an das natürliche Holzfeuer erinnert! Unterstützt durch die permanent glimmenden Holzscheite ist diese Generation der Gasfeuerungen kaum mehr von einer traditionellen Holzscheitfeuerung zu unterscheiden! Wir sind absolut begeistert und bauen in Kürze das 2. Kalfire Gasgerät in unsere Ausstellung ein... Bald mehr hier, an dieser Stelle.
© Oliver Neugebauer, Ofensetzerei.de
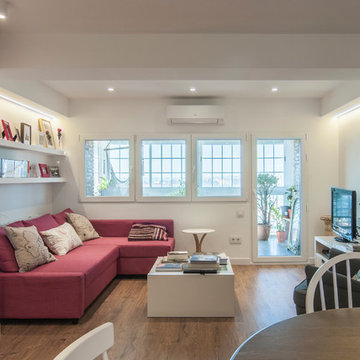
Al fondo del salón se encuentra una terraza-invernadero que proporciona un espacio de relax a la vivienda.
Fotografía: Arantxa Fernández
This is an example of a mid-sized traditional open concept living room in Madrid with a library, white walls, medium hardwood floors, a built-in media wall and brown floor.
This is an example of a mid-sized traditional open concept living room in Madrid with a library, white walls, medium hardwood floors, a built-in media wall and brown floor.
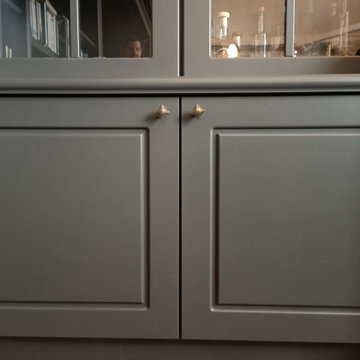
Conception d'une bibliothèque et son bar sur mesure chez des particuliers. Réalisation par la menuiserie Au Fil du Bois.
This is an example of an expansive traditional open concept living room in Strasbourg with a library, beige walls, light hardwood floors, no fireplace, a wall-mounted tv and brown floor.
This is an example of an expansive traditional open concept living room in Strasbourg with a library, beige walls, light hardwood floors, no fireplace, a wall-mounted tv and brown floor.
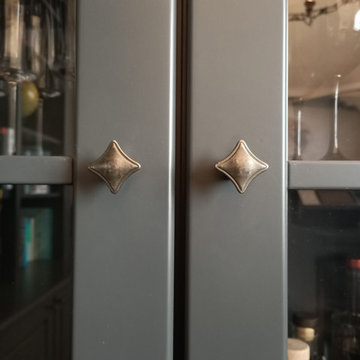
Conception d'une bibliothèque et son bar sur mesure chez des particuliers. Réalisation par la menuiserie Au Fil du Bois.
Inspiration for an expansive traditional open concept living room in Strasbourg with a library, beige walls, light hardwood floors, no fireplace, a wall-mounted tv and brown floor.
Inspiration for an expansive traditional open concept living room in Strasbourg with a library, beige walls, light hardwood floors, no fireplace, a wall-mounted tv and brown floor.
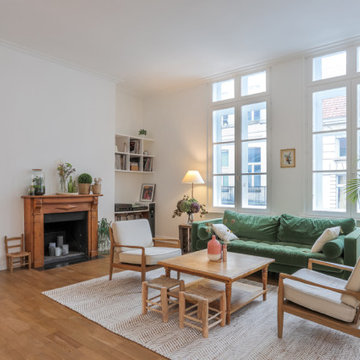
Il s’agit de notre première rénovation à Lille ! Situé dans le Vieux Lille, ce bien avait baigné dans son jus pendant 30 ans. Une remise au goût du jour était nécessaire en plus de travailler sur la luminosité. Pour cela, nous avons installé une verrière entre l’entrée et la cuisine, des portes coulissantes pour communiquer entre le salon et la salle à manger et fait éclaircir tout le parquet.
Shabby-Chic Style Living Room Design Photos with a Library
5