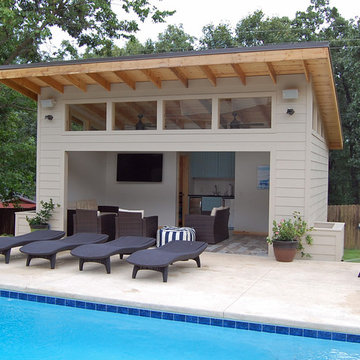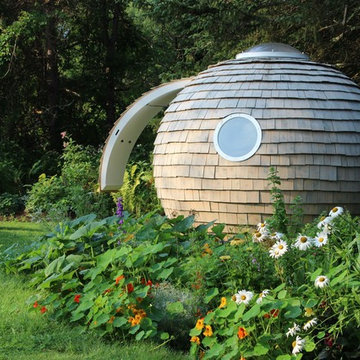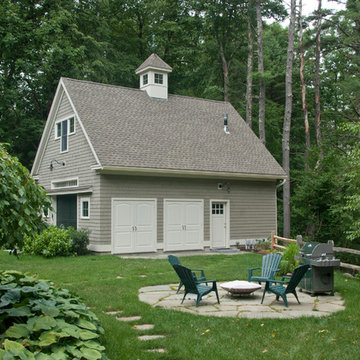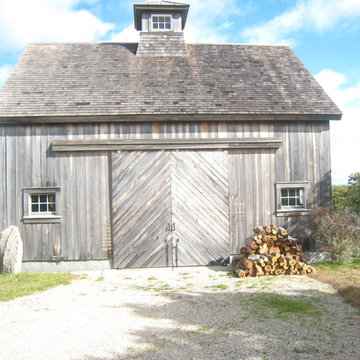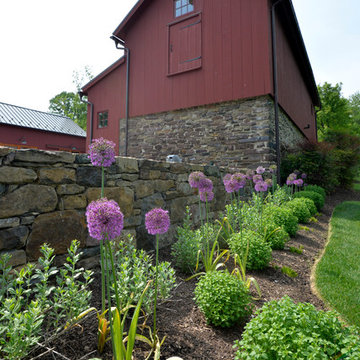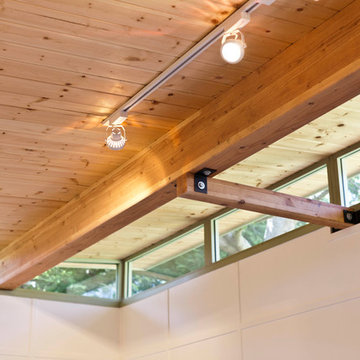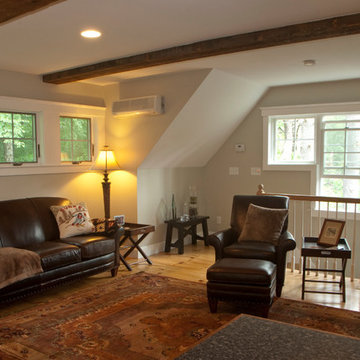Shed and Granny Flat Design Ideas
Refine by:
Budget
Sort by:Popular Today
141 - 160 of 3,178 photos
Item 1 of 3
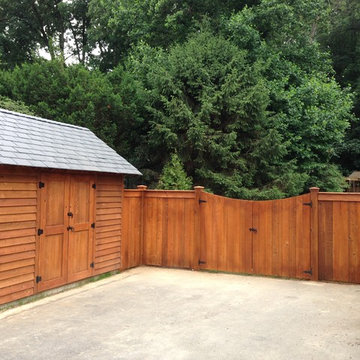
Designed and built by Land Art Design, Inc.
Design ideas for a large arts and crafts detached garden shed in DC Metro.
Design ideas for a large arts and crafts detached garden shed in DC Metro.
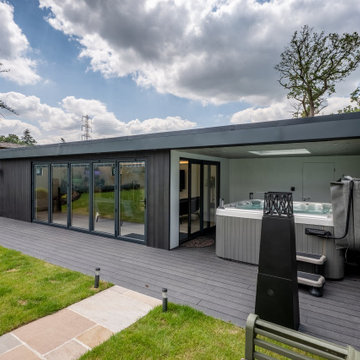
This stunning, bespoke garden room is the ideal indoor/outdoor entertainment space.
The 12m x 6m main room has been designed for year-round entertaining, complete with a bar and TV area.
Sliding doors lead out into the covered area, which has been designed to house a hot tub. A glazed skylight over the hot tub, which is a lovely feature for sitting back and watching the clouds. Exterior grade LED downlights have also been fitted in the roof canopy, extending the area's use into the evening.
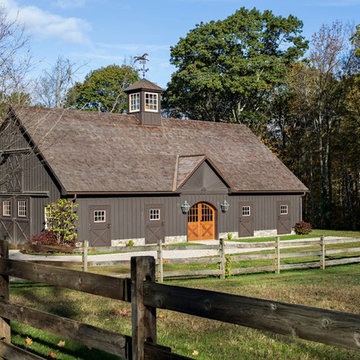
The addition of a central cupola and a wood roof distinguish the large stable.
Robert Benson Photography
This is an example of an expansive country detached barn in New York.
This is an example of an expansive country detached barn in New York.
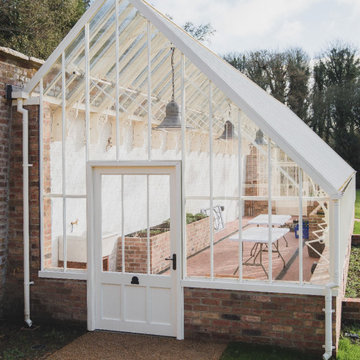
We worked with Florence Court, Northern Ireland, on the restoration of the Kitchen Garden back to its former 1930’s glory. Part of the journey was to replace two existing structures, so we designed a Vine house and a Peach house.
The Vine house is used as a community space for events as well as growing tomatoes, aubergines and two lemon trees. The Peach house is used for propagation as well as housing peaches, apricots and nectarines.
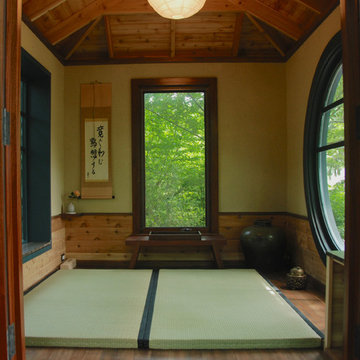
The elements in the Tea House are arranged in accordance with the Bagua.
The walls are finished in Japanese stucco, with cedar wainscoting, and straight grain Douglas Fir trim. The cathedral ceiling is framed in Cedar, with cedar tongue and groove planking.
The floor is straight grain Douglas Fir.
A custom table was designed to fit below the far window, made from the same slab of Utile that was used for the ridge beam.
Glen Grayson, Architect
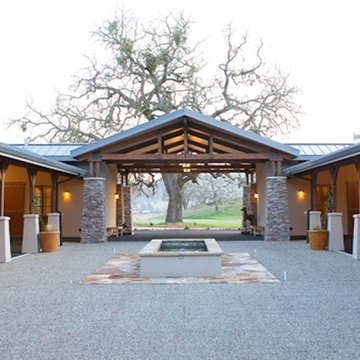
High quality Morgan Horse Stables
Expansive detached barn in San Luis Obispo.
Expansive detached barn in San Luis Obispo.
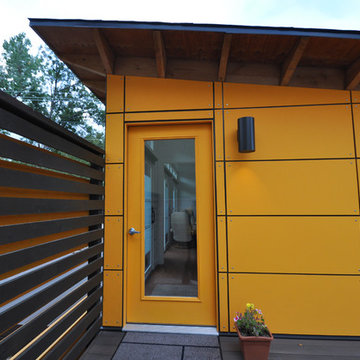
This entrance to the Studio Shed home office faces the front street and allows work clients to visit without entering the personal backyard space of the homeowner.
Photo by Studio Shed
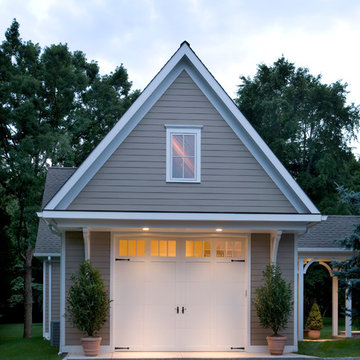
The carriage style garage door for this player piano showspace makes it easy to move the pianos in and out of the front work space.
Expansive traditional shed and granny flat in Other.
Expansive traditional shed and granny flat in Other.
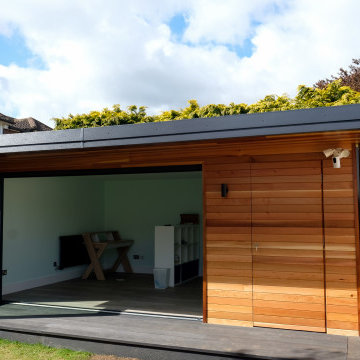
A fully bespoke garden room which the family was using as a multifunctional space which the main room was subdivided into an office for 2 x desks and a play area and lounge area, and included
a hidden door accessed integrated storage area.
Cladded in beautiful Canadian Redwood Cedar and complimented by Millboard Decking
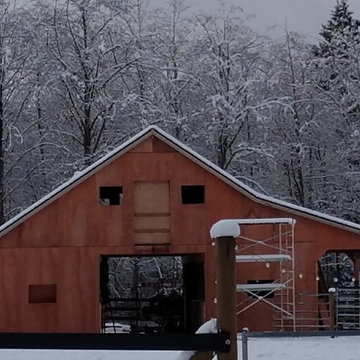
Custom barn, built from the ground up - during build.
Front of barn, during build, unfinished
Design ideas for a mid-sized traditional detached barn in Seattle.
Design ideas for a mid-sized traditional detached barn in Seattle.
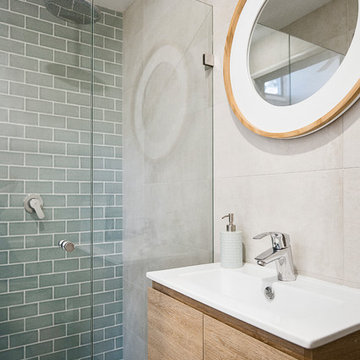
Bathroom - Granny Flat
This is an example of a small beach style detached granny flat in Sydney.
This is an example of a small beach style detached granny flat in Sydney.
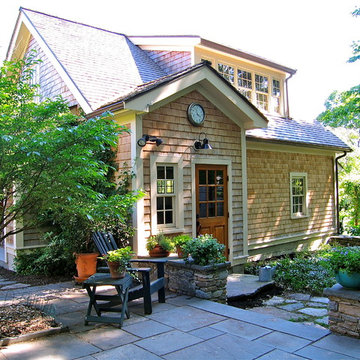
A door on the back of the carriage house provides a convenient connection with the main house and also provides an entry for the loft space above, planned to accommodate a future studio apartment.
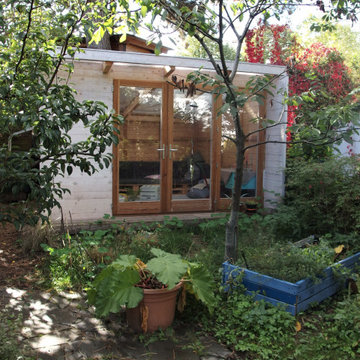
verglaste Front
Design ideas for an expansive scandinavian detached studio in Hamburg.
Design ideas for an expansive scandinavian detached studio in Hamburg.
Shed and Granny Flat Design Ideas
8
