Side Yard Verandah Design Ideas with Natural Stone Pavers
Refine by:
Budget
Sort by:Popular Today
221 - 240 of 426 photos
Item 1 of 3
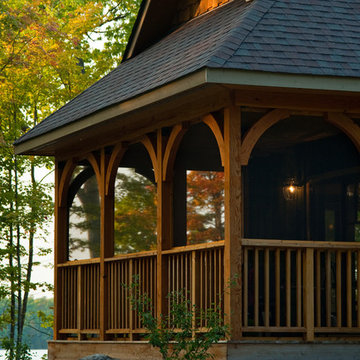
Inspiration for a large beach style side yard screened-in verandah in Vancouver with natural stone pavers and a roof extension.
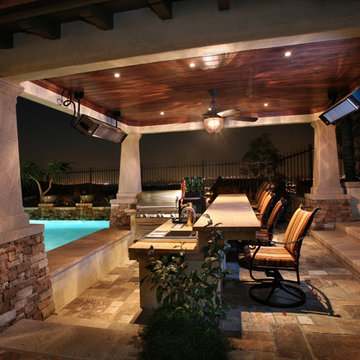
Inspiration for a mid-sized contemporary side yard verandah in Orange County with natural stone pavers and an outdoor kitchen.
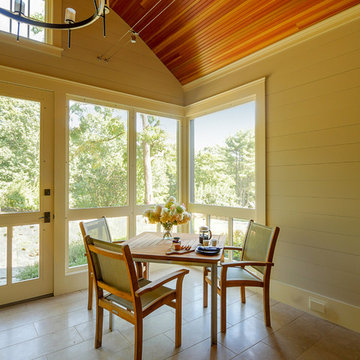
Carolyn Bates Photography, Redmond Interior Design, Haynes & Garthwaite Architects, Shepard Butler Landscape Architecture
Design ideas for a large traditional side yard screened-in verandah in Burlington with natural stone pavers.
Design ideas for a large traditional side yard screened-in verandah in Burlington with natural stone pavers.
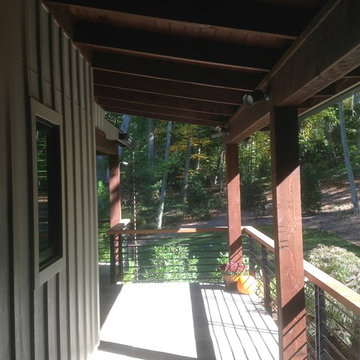
Contemporary Wrap Around Porch
Photo of a large contemporary side yard verandah in New York with a roof extension and natural stone pavers.
Photo of a large contemporary side yard verandah in New York with a roof extension and natural stone pavers.
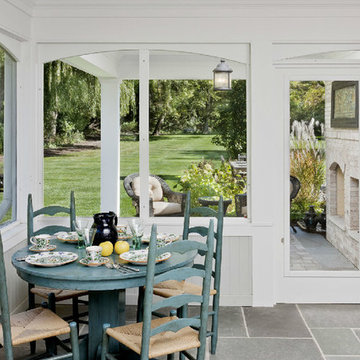
Design and construction of screened porch as part of a larger project involving an addition containing a great room, mud room, powder room, bedroom with walk out roof deck and fully finished basement. Photo by B. Kildow
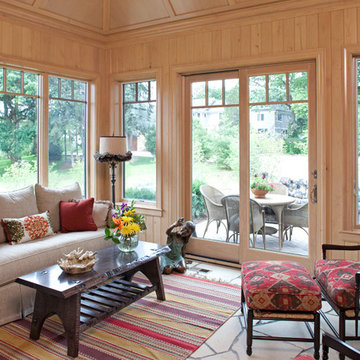
Design | Lynn Goodwin of Romens Interiors
Builder | Steiner and Koppelman
Landmark Photography
This is an example of a large traditional side yard screened-in verandah in Minneapolis with natural stone pavers and a roof extension.
This is an example of a large traditional side yard screened-in verandah in Minneapolis with natural stone pavers and a roof extension.
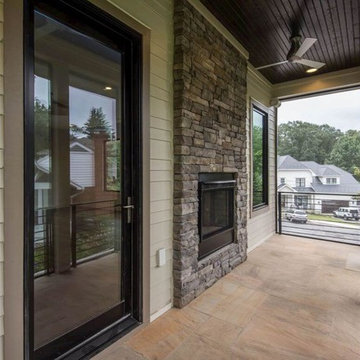
Inspiration for a small contemporary side yard verandah in DC Metro with with fireplace, natural stone pavers and a roof extension.
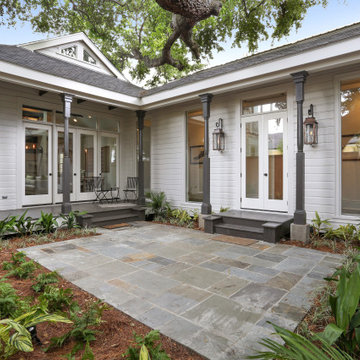
Courtyard created by adding a master suite to rear of lot connected by a side gallery
This is an example of a mid-sized transitional side yard verandah in New Orleans with natural stone pavers.
This is an example of a mid-sized transitional side yard verandah in New Orleans with natural stone pavers.
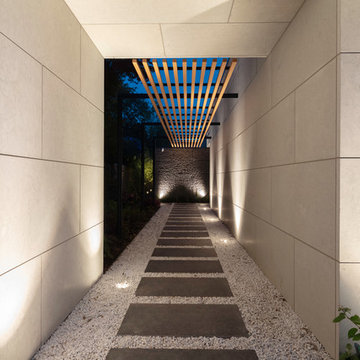
Le grand porche en pierre accueille le visiteur et le guide vers la porte d’entrée par une allée couverte d'une pergola en bois.
Crédits Photographiques : Alexandre Van Battel
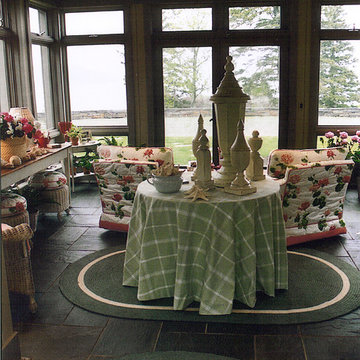
The Tea House is entirely surrounded by windows. We placed a skirted the table in a green and white plaid fabric with some of the families collections and architectural elements. The color pallette of green, pink and white was used.
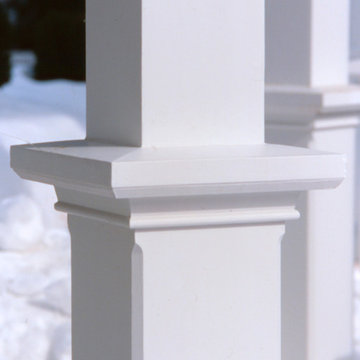
This covered walkway or open portico provides an elegant transition from home to guest house.
Scott Bergmann Photography
Inspiration for a mid-sized traditional side yard verandah in Boston with natural stone pavers and a roof extension.
Inspiration for a mid-sized traditional side yard verandah in Boston with natural stone pavers and a roof extension.
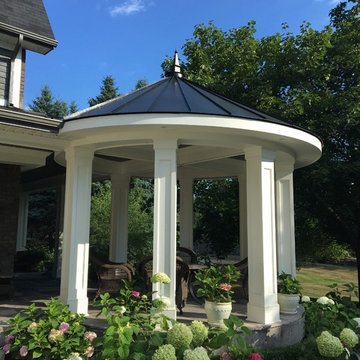
New Age Design
Photo of a mid-sized country side yard verandah in Toronto with natural stone pavers.
Photo of a mid-sized country side yard verandah in Toronto with natural stone pavers.
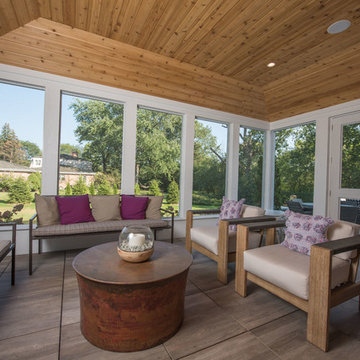
This is an example of a large transitional side yard screened-in verandah in Chicago with natural stone pavers and a roof extension.
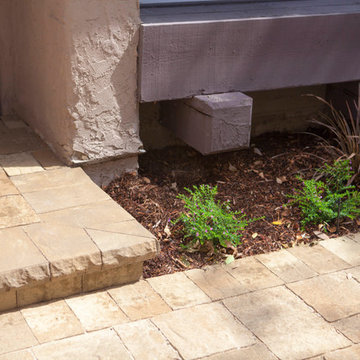
Our interlocking paver walkways and steps are beautiful and great for any landscape application. This yard includes a path leading up to the paving stone front step. The side yard is California drought tolerant with mulch and drip lines.
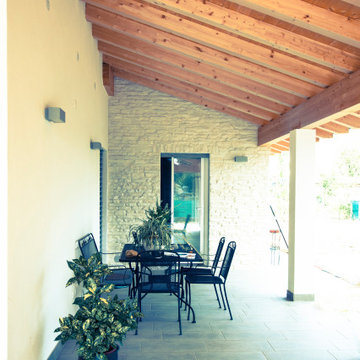
Photo of a large modern side yard screened-in verandah in Venice with natural stone pavers, a pergola and wood railing.
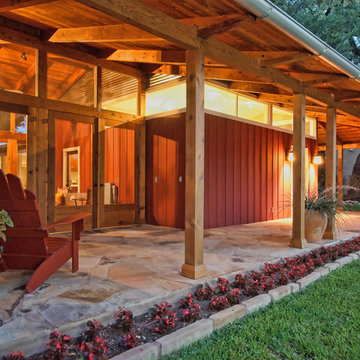
Addition onto 1925 Austin farmhouse. Screened porch around corner makes home feel enormous.
Mid-sized country side yard verandah in Austin with natural stone pavers and a roof extension.
Mid-sized country side yard verandah in Austin with natural stone pavers and a roof extension.
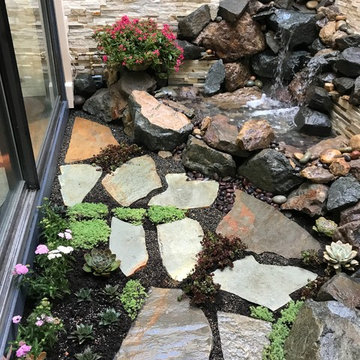
Here is the after photo of a condo patio.
Photo of a small beach style side yard verandah in Orange County with a water feature and natural stone pavers.
Photo of a small beach style side yard verandah in Orange County with a water feature and natural stone pavers.
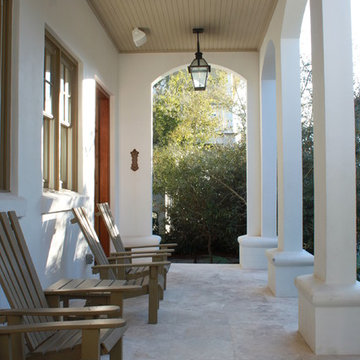
This is an example of a mid-sized traditional side yard verandah in Miami with natural stone pavers and a roof extension.
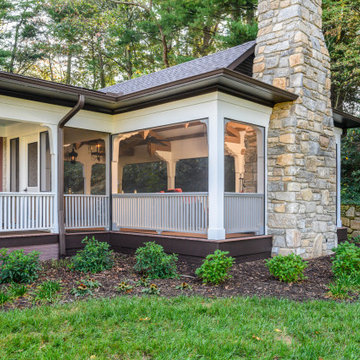
Large country side yard verandah in Other with with fireplace, natural stone pavers and a roof extension.
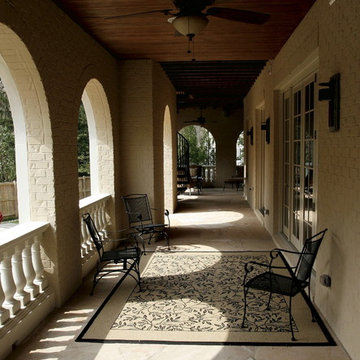
Inspiration for a large mediterranean side yard verandah in Baltimore with natural stone pavers and a roof extension.
Side Yard Verandah Design Ideas with Natural Stone Pavers
12