Side Yard Verandah Design Ideas with Natural Stone Pavers
Refine by:
Budget
Sort by:Popular Today
241 - 260 of 426 photos
Item 1 of 3
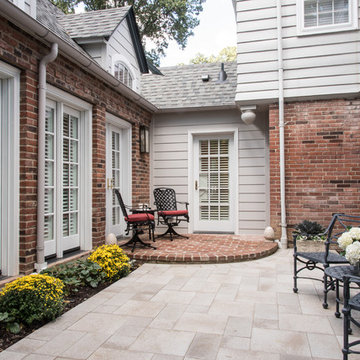
Anne Matheis
jeld-wen exterior doors
Photo of a mid-sized traditional side yard verandah in St Louis with natural stone pavers.
Photo of a mid-sized traditional side yard verandah in St Louis with natural stone pavers.
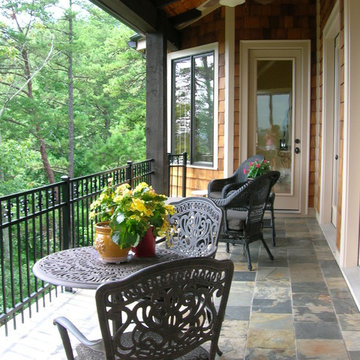
Design ideas for a mid-sized mediterranean side yard verandah in Atlanta with a roof extension and natural stone pavers.
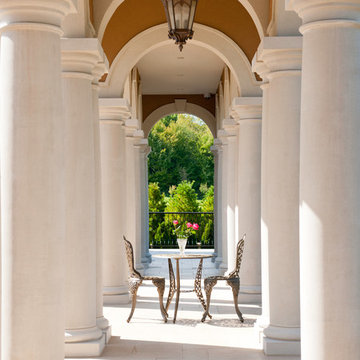
Craig Thompson
Expansive traditional side yard verandah in Other with natural stone pavers and a roof extension.
Expansive traditional side yard verandah in Other with natural stone pavers and a roof extension.
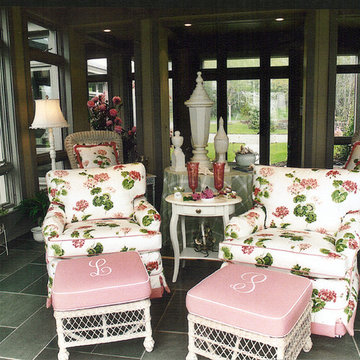
We created an entrance hall table with some of the families collections and architectural elements from around the surround area which we purchased. The swivel chairs in a geranium pattern fabric in pink and white. In front of them we place a pair of wicker ottomans with the parents initial. The accents of Cranberry Glass surround the room.
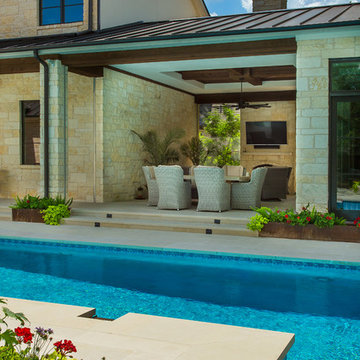
Photography by Vernon Wentz of Ad Imagery
Mid-sized transitional side yard screened-in verandah in Dallas with a roof extension and natural stone pavers.
Mid-sized transitional side yard screened-in verandah in Dallas with a roof extension and natural stone pavers.
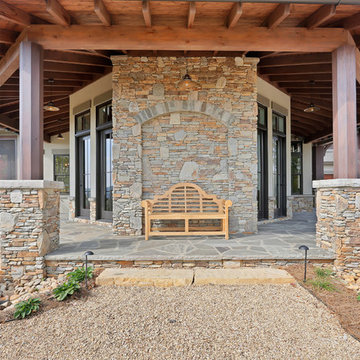
Large traditional side yard verandah in Other with natural stone pavers and a roof extension.
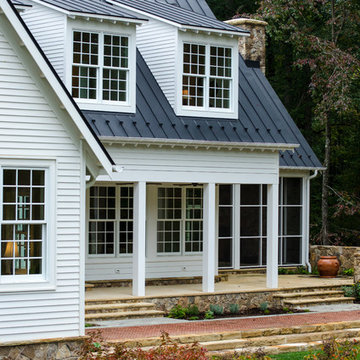
Photography by Nathan Webb, AIA
Design ideas for a mid-sized country side yard verandah in DC Metro with a container garden, natural stone pavers and a roof extension.
Design ideas for a mid-sized country side yard verandah in DC Metro with a container garden, natural stone pavers and a roof extension.
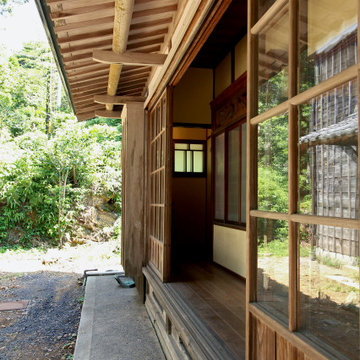
昭和九年に建てられた旧猪子家住宅。朽ち果てる寸前であったこの建物を2015年から2017年に掛けて修繕した。
外観はそのままに、痛んでいるところを補修し、和室などは壁仕上げをやり直した。台所については、多少リフォームされたいたが、「たたき土間」や「水場」など、昔の「竈(くど)」ように改修した。
This is an example of an expansive traditional side yard verandah in Other with natural stone pavers and a roof extension.
This is an example of an expansive traditional side yard verandah in Other with natural stone pavers and a roof extension.
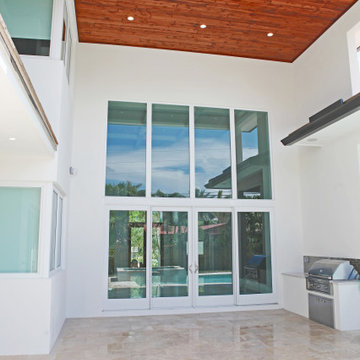
This is an example of a large side yard verandah in Miami with natural stone pavers and a roof extension.
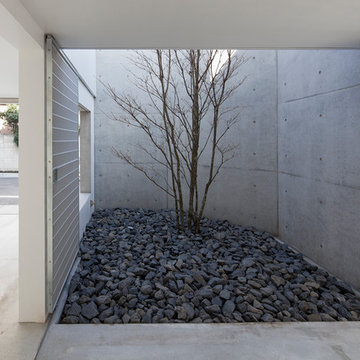
エントランス横の外部空間です。
写真左側は駐車場になっています。
photo 吉田誠
Modern side yard verandah in Tokyo with natural stone pavers.
Modern side yard verandah in Tokyo with natural stone pavers.
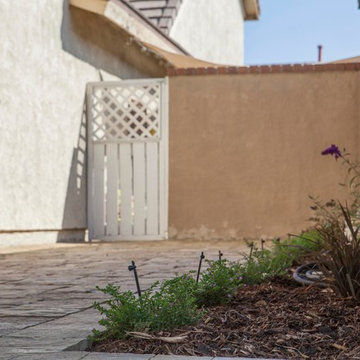
This yard includes an interlocking paver path leading up to the paving stone front step. The side yard is California drought tolerant with mulch and drip lines. This xeriscape will help save water! Part of the drip system is exposed for easy maintenance. It can easily be covered.
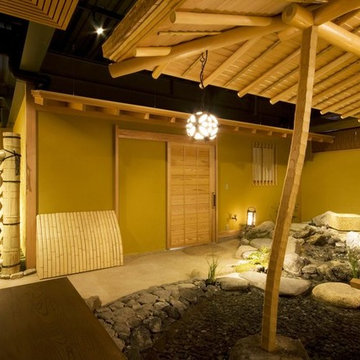
Inspiration for a small traditional side yard verandah in Orange County with natural stone pavers.
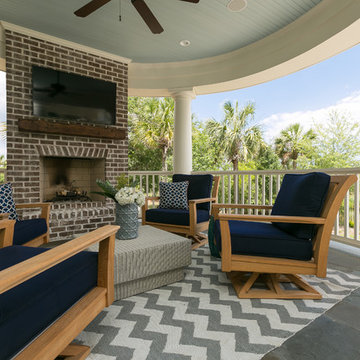
Outdoor Living Room with Brick Fireplace and Expertly Curated Furniture and Accessories
Riverside Designers | (843) 377-2600 | riversidedesigners.com
Patrick Brickman
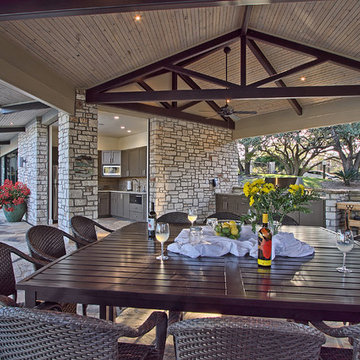
Cabinets: Danver Powder Coated; key West Style; Sudan Brown
Countertops: Granite; Santa Cecilia; flat polish; 3cm
Grill: Viking 36" 5 Series; stainless steel
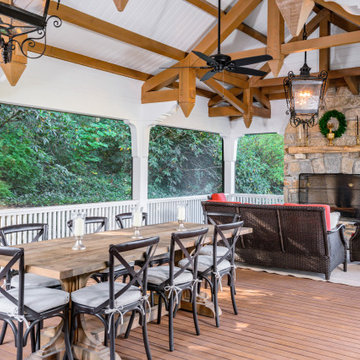
Design ideas for a large country side yard verandah in Other with with fireplace, natural stone pavers and a roof extension.
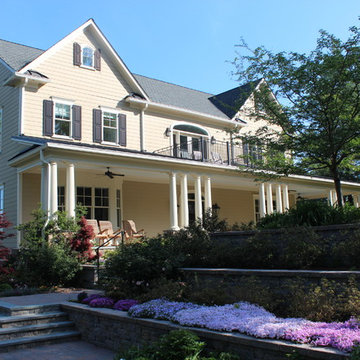
We worked our clients throughout the design and construction of this custom home overlooking the James River. The home has a three story elevator, a great room with expansive views of the river, and a landscaped front yard with a fountain, patio, pergola, and wrap around porch.
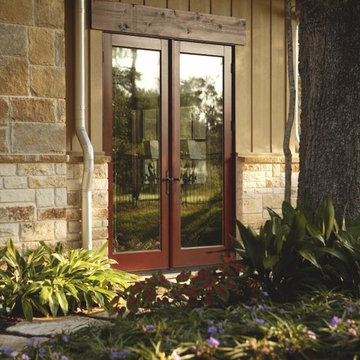
Photo of a small country side yard verandah in Oklahoma City with natural stone pavers and a roof extension.
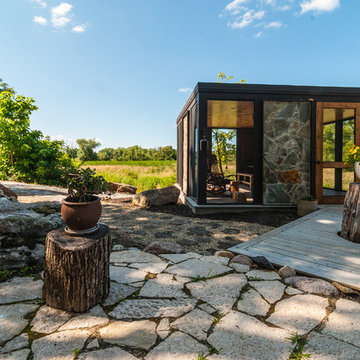
Large contemporary side yard verandah in Chicago with a container garden and natural stone pavers.
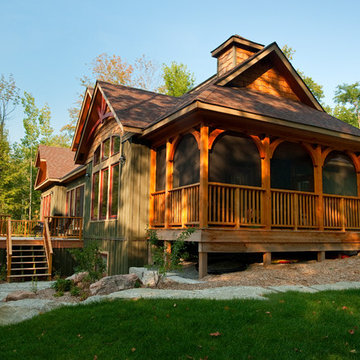
This is an example of a large beach style side yard screened-in verandah in Vancouver with natural stone pavers and a roof extension.
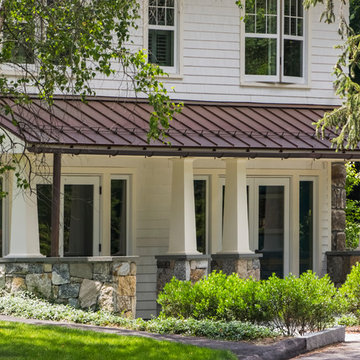
This is an example of a small traditional side yard verandah with natural stone pavers and an awning.
Side Yard Verandah Design Ideas with Natural Stone Pavers
13