Single-wall Home Bar Design Ideas with Concrete Floors
Refine by:
Budget
Sort by:Popular Today
21 - 40 of 326 photos
Item 1 of 3
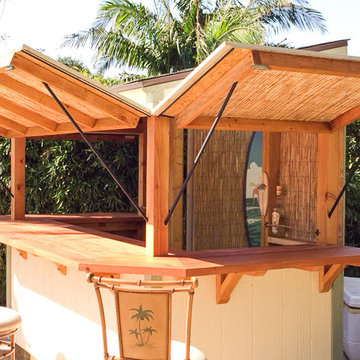
Inspiration for a small tropical single-wall seated home bar in Santa Barbara with wood benchtops, brown splashback, timber splashback, concrete floors and grey floor.
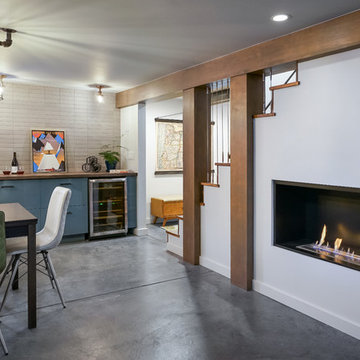
L+M's ADU is a basement converted to an accessory dwelling unit (ADU) with exterior & main level access, wet bar, living space with movie center & ethanol fireplace, office divided by custom steel & glass "window" grid, guest bathroom, & guest bedroom. Along with an efficient & versatile layout, we were able to get playful with the design, reflecting the whimsical personalties of the home owners.
credits
design: Matthew O. Daby - m.o.daby design
interior design: Angela Mechaley - m.o.daby design
construction: Hammish Murray Construction
custom steel fabricator: Flux Design
reclaimed wood resource: Viridian Wood
photography: Darius Kuzmickas - KuDa Photography
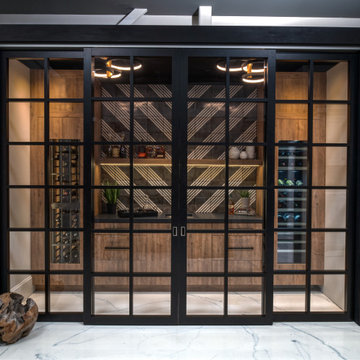
This modern Sophisticate home bar is tucked in nicely behind the sliding doors and features a Thermador wine column, and a fantastic modern backsplash tile design with a European Melamine slab wood grain door style.
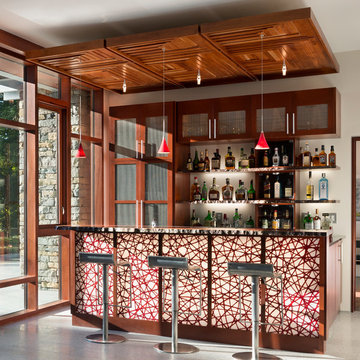
Inspiration for a contemporary single-wall seated home bar in New Orleans with glass-front cabinets, medium wood cabinets and concrete floors.
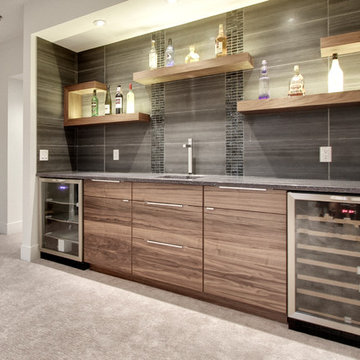
Inspiration for a mid-sized transitional single-wall wet bar in Calgary with an undermount sink, flat-panel cabinets, medium wood cabinets, solid surface benchtops, grey splashback, porcelain splashback, concrete floors and grey floor.
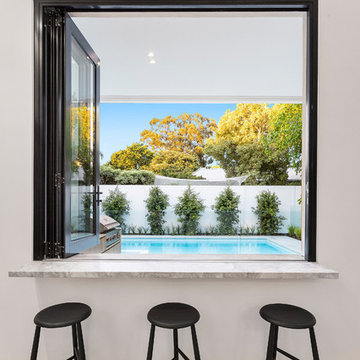
Sam Martin - 4 Walls Media
This is an example of a mid-sized modern single-wall seated home bar in Melbourne with marble benchtops, concrete floors, white floor and grey benchtop.
This is an example of a mid-sized modern single-wall seated home bar in Melbourne with marble benchtops, concrete floors, white floor and grey benchtop.

Fine custom dark wood cabinetry with built in refrigerator.
Midcentury single-wall wet bar in Portland with an undermount sink, flat-panel cabinets, dark wood cabinets, mirror splashback, grey floor, white benchtop and concrete floors.
Midcentury single-wall wet bar in Portland with an undermount sink, flat-panel cabinets, dark wood cabinets, mirror splashback, grey floor, white benchtop and concrete floors.
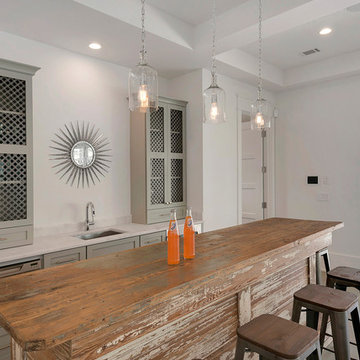
Mid-sized country single-wall wet bar in Miami with an undermount sink, grey cabinets, wood benchtops, concrete floors and shaker cabinets.
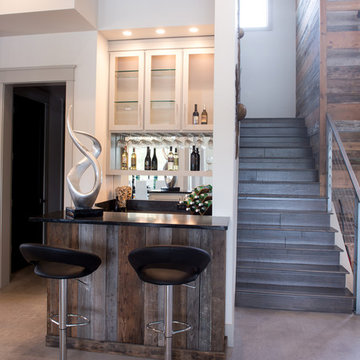
Wet bar in family room with rustic wood on front of seving bar
This is an example of a mid-sized contemporary single-wall wet bar in Austin with flat-panel cabinets, white cabinets, quartz benchtops, mirror splashback and concrete floors.
This is an example of a mid-sized contemporary single-wall wet bar in Austin with flat-panel cabinets, white cabinets, quartz benchtops, mirror splashback and concrete floors.
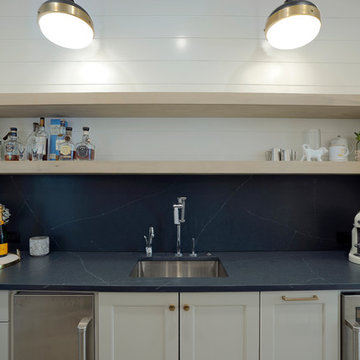
Inspiration for a mid-sized country single-wall wet bar in Atlanta with an undermount sink, shaker cabinets, grey cabinets, quartz benchtops, grey splashback, stone slab splashback, concrete floors, grey floor and grey benchtop.
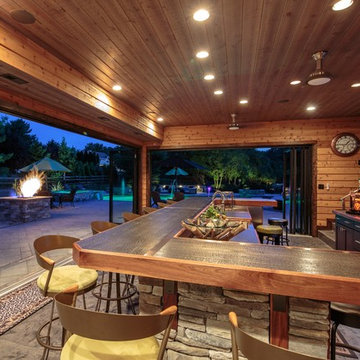
This is an example of an expansive country single-wall seated home bar in Philadelphia with a drop-in sink, flat-panel cabinets, dark wood cabinets, wood benchtops, multi-coloured splashback, stone tile splashback and concrete floors.
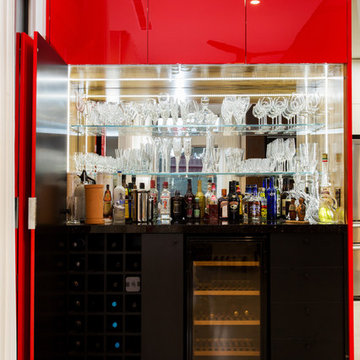
John Pallot
Mid-sized contemporary single-wall wet bar in Geelong with black cabinets, black benchtop, multi-coloured floor and concrete floors.
Mid-sized contemporary single-wall wet bar in Geelong with black cabinets, black benchtop, multi-coloured floor and concrete floors.
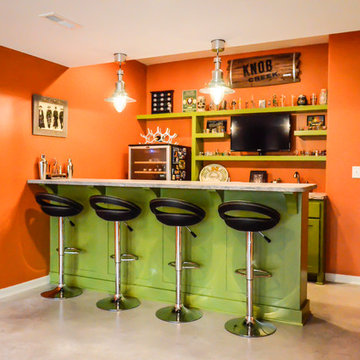
Inspiration for a mid-sized modern single-wall wet bar in Kansas City with shaker cabinets, green cabinets, concrete benchtops, orange splashback and concrete floors.
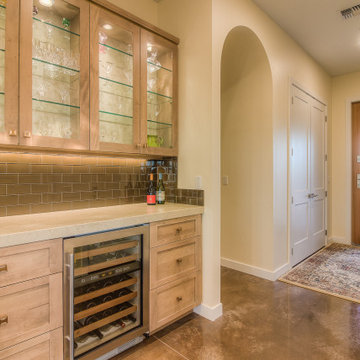
This is an example of a traditional single-wall home bar in Other with no sink, shaker cabinets, brown cabinets, quartz benchtops, brown splashback, porcelain splashback, concrete floors, brown floor and beige benchtop.
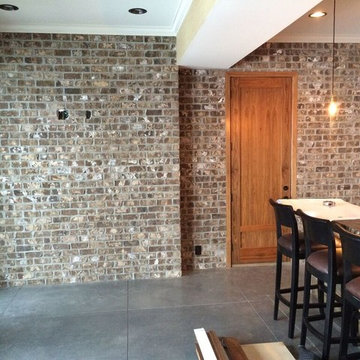
Wet Bar before pic
Photo of a large industrial single-wall seated home bar in Omaha with open cabinets, brick splashback, concrete floors and grey floor.
Photo of a large industrial single-wall seated home bar in Omaha with open cabinets, brick splashback, concrete floors and grey floor.
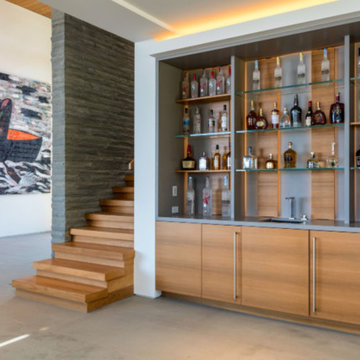
Photo of a mid-sized contemporary single-wall wet bar in Los Angeles with an undermount sink, flat-panel cabinets, light wood cabinets, solid surface benchtops, brown splashback, timber splashback, concrete floors and grey floor.
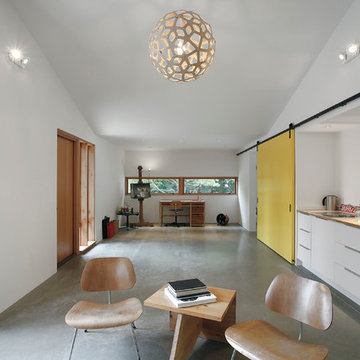
Mark Woods
This is an example of a small midcentury single-wall wet bar in Seattle with a drop-in sink, flat-panel cabinets, white cabinets, wood benchtops, white splashback and concrete floors.
This is an example of a small midcentury single-wall wet bar in Seattle with a drop-in sink, flat-panel cabinets, white cabinets, wood benchtops, white splashback and concrete floors.

Original wood details at the stairs conceal a compact wine cellar, the perfect complement to this lounge's bar.
Inspiration for a mid-sized transitional single-wall wet bar in Portland with an undermount sink, flat-panel cabinets, medium wood cabinets, quartz benchtops, mirror splashback, concrete floors, grey floor and grey benchtop.
Inspiration for a mid-sized transitional single-wall wet bar in Portland with an undermount sink, flat-panel cabinets, medium wood cabinets, quartz benchtops, mirror splashback, concrete floors, grey floor and grey benchtop.
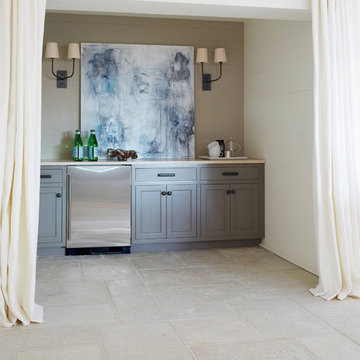
Design ideas for a mid-sized mediterranean single-wall home bar in Birmingham with concrete floors, shaker cabinets, grey cabinets and quartz benchtops.
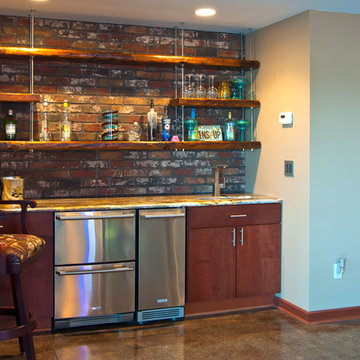
An unused closet was turned into a wet bar. Reclaimed wood shelves are suspended by industrial rods from the ceiling.
The backsplash of the bar is covered in a paper brick veneer product usually used for set design. A distressed faux paint technique was applied over the embossed brick surface to make it look like a real worn brick wall.
Photo By Fred Lassmann
Single-wall Home Bar Design Ideas with Concrete Floors
2