Single-wall Home Bar Design Ideas with Concrete Floors
Sort by:Popular Today
101 - 120 of 326 photos
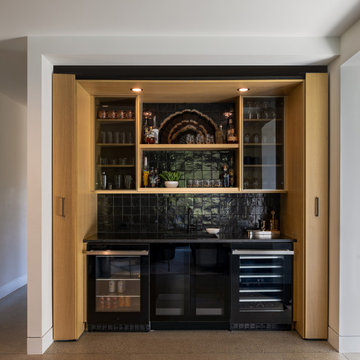
This is an example of a small scandinavian single-wall wet bar in Seattle with an undermount sink, flat-panel cabinets, light wood cabinets, quartz benchtops, black splashback, ceramic splashback, concrete floors, grey floor and black benchtop.
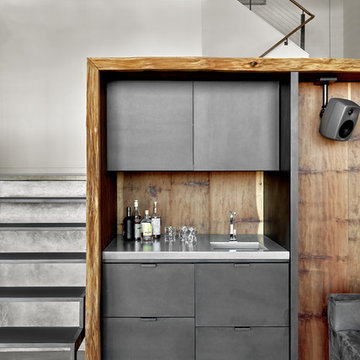
Photo of a mid-sized modern single-wall wet bar in San Francisco with concrete floors, grey floor, an integrated sink, flat-panel cabinets, grey cabinets, stainless steel benchtops, brown splashback and timber splashback.
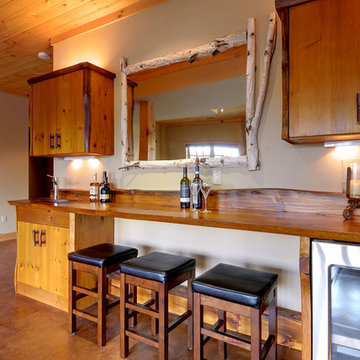
Photo of a mid-sized country single-wall seated home bar in Toronto with concrete floors, flat-panel cabinets, medium wood cabinets, wood benchtops and brown benchtop.
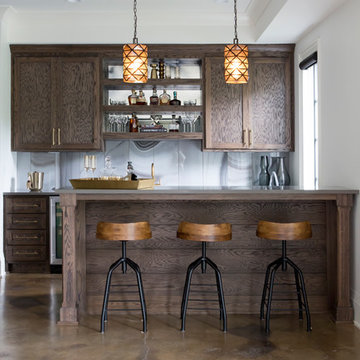
This is an example of a beach style single-wall wet bar in Nashville with shaker cabinets, dark wood cabinets, grey splashback, concrete floors and brown floor.
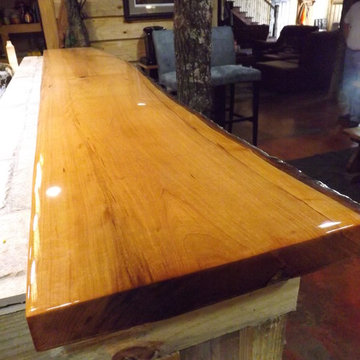
Solid Oak Slab with Live Edge, Fit to Stone Work Along Back Edge with Epoxy High Gloss Finish
Photo of a mid-sized country single-wall seated home bar in Atlanta with wood benchtops and concrete floors.
Photo of a mid-sized country single-wall seated home bar in Atlanta with wood benchtops and concrete floors.
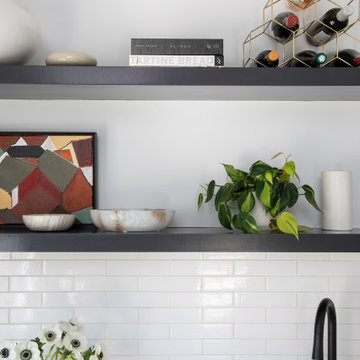
Pool House ADU kitchen. Cement floors, custom cabinetry.
Inspiration for a small transitional single-wall wet bar in Los Angeles with an undermount sink, shaker cabinets, blue cabinets, quartz benchtops, white splashback, ceramic splashback, concrete floors, grey floor and white benchtop.
Inspiration for a small transitional single-wall wet bar in Los Angeles with an undermount sink, shaker cabinets, blue cabinets, quartz benchtops, white splashback, ceramic splashback, concrete floors, grey floor and white benchtop.
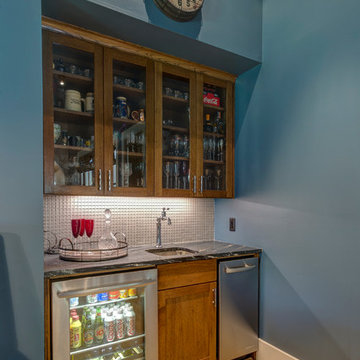
Design ideas for a small country single-wall wet bar in Austin with an undermount sink, shaker cabinets, medium wood cabinets, soapstone benchtops, grey splashback, glass tile splashback, concrete floors, black benchtop and beige floor.
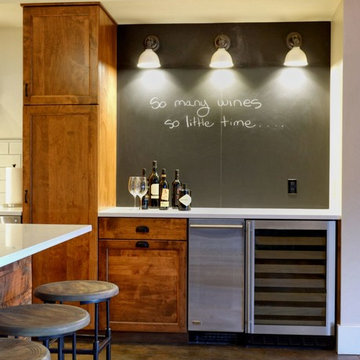
Michael jensen
Design ideas for a small traditional single-wall home bar in Seattle with recessed-panel cabinets, dark wood cabinets, quartz benchtops, black splashback and concrete floors.
Design ideas for a small traditional single-wall home bar in Seattle with recessed-panel cabinets, dark wood cabinets, quartz benchtops, black splashback and concrete floors.
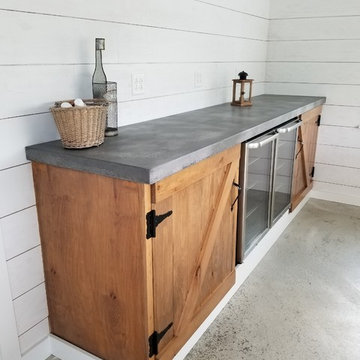
10'2'' foam core countertop with lots of movement.
Design ideas for a mid-sized country single-wall home bar in New York with medium wood cabinets, concrete benchtops, concrete floors, grey floor and grey benchtop.
Design ideas for a mid-sized country single-wall home bar in New York with medium wood cabinets, concrete benchtops, concrete floors, grey floor and grey benchtop.
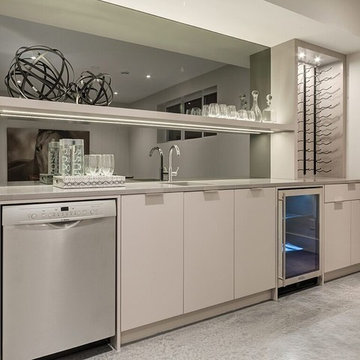
This is an example of a mid-sized contemporary single-wall wet bar in Calgary with an undermount sink, flat-panel cabinets, white cabinets, marble benchtops, concrete floors and mirror splashback.

Inspiration for a mid-sized transitional single-wall wet bar in Other with an undermount sink, flat-panel cabinets, light wood cabinets, concrete benchtops, black splashback, porcelain splashback, concrete floors, white floor and black benchtop.
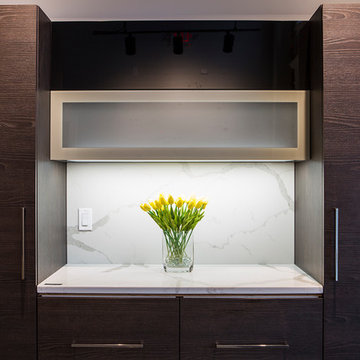
sleek and modern cabinetry from Bauformat, in a dark horizontal oak grain, with black glass and aluminum framed upper cabinet.
Photo of a mid-sized modern single-wall home bar in Bridgeport with flat-panel cabinets, dark wood cabinets, solid surface benchtops, white splashback, stone slab splashback and concrete floors.
Photo of a mid-sized modern single-wall home bar in Bridgeport with flat-panel cabinets, dark wood cabinets, solid surface benchtops, white splashback, stone slab splashback and concrete floors.
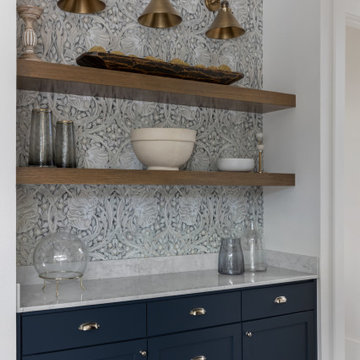
This is an example of a scandinavian single-wall home bar in Austin with shaker cabinets, blue cabinets, marble benchtops, multi-coloured splashback, concrete floors, beige floor and grey benchtop.
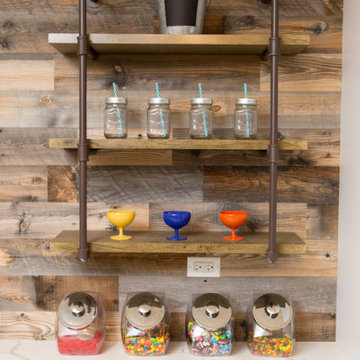
Stikwood wall with industrial pipe shelving over the wet bar.
Photo of a mid-sized transitional single-wall wet bar in Chicago with an undermount sink, shaker cabinets, blue cabinets, quartzite benchtops, brown splashback, timber splashback, concrete floors, grey floor and multi-coloured benchtop.
Photo of a mid-sized transitional single-wall wet bar in Chicago with an undermount sink, shaker cabinets, blue cabinets, quartzite benchtops, brown splashback, timber splashback, concrete floors, grey floor and multi-coloured benchtop.
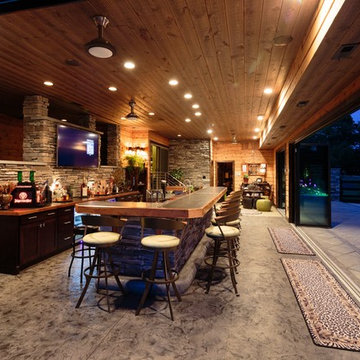
Design ideas for an expansive country single-wall seated home bar in Philadelphia with a drop-in sink, flat-panel cabinets, dark wood cabinets, wood benchtops, multi-coloured splashback, stone tile splashback and concrete floors.
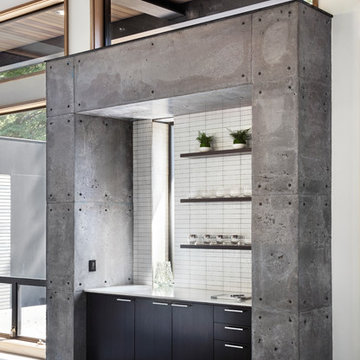
Lisa Petrole
Industrial single-wall home bar in Other with flat-panel cabinets, black cabinets, white splashback, concrete floors and grey floor.
Industrial single-wall home bar in Other with flat-panel cabinets, black cabinets, white splashback, concrete floors and grey floor.
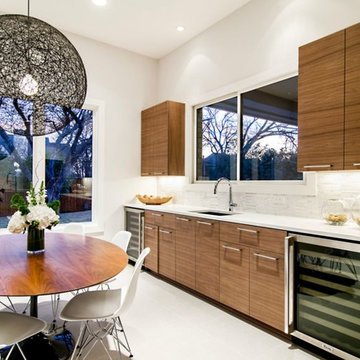
Mid-sized transitional single-wall wet bar in Los Angeles with an undermount sink, flat-panel cabinets, medium wood cabinets, quartz benchtops, white splashback, porcelain splashback, concrete floors and grey floor.
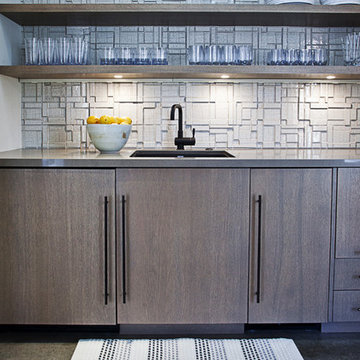
Pool house galley kitchen with concrete flooring for indoor-outdoor flow, as well as color, texture, and durability. The small galley kitchen, covered in Ann Sacks tile and custom shelves, serves as wet bar and food prep area for the family and their guests for frequent pool parties.
Polished concrete flooring carries out to the pool deck connecting the spaces, including a cozy sitting area flanked by a board form concrete fireplace, and appointed with comfortable couches for relaxation long after dark. Poolside chaises provide multiple options for lounging and sunbathing, and expansive Nano doors poolside open the entire structure to complete the indoor/outdoor objective. Photo credit: Kerry Hamilton
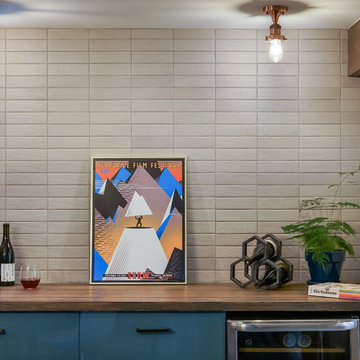
L+M's ADU is a basement converted to an accessory dwelling unit (ADU) with exterior & main level access, wet bar, living space with movie center & ethanol fireplace, office divided by custom steel & glass "window" grid, guest bathroom, & guest bedroom. Along with an efficient & versatile layout, we were able to get playful with the design, reflecting the whimsical personalties of the home owners.
credits
design: Matthew O. Daby - m.o.daby design
interior design: Angela Mechaley - m.o.daby design
construction: Hammish Murray Construction
custom steel fabricator: Flux Design
reclaimed wood resource: Viridian Wood
photography: Darius Kuzmickas - KuDa Photography
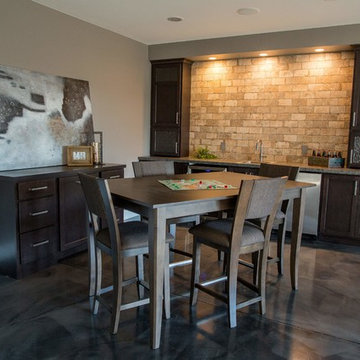
Mid-sized transitional single-wall seated home bar in Minneapolis with a drop-in sink, shaker cabinets, dark wood cabinets, laminate benchtops, beige splashback, brick splashback and concrete floors.
Single-wall Home Bar Design Ideas with Concrete Floors
6