Single-wall Home Bar Design Ideas with Concrete Floors
Refine by:
Budget
Sort by:Popular Today
61 - 80 of 326 photos
Item 1 of 3
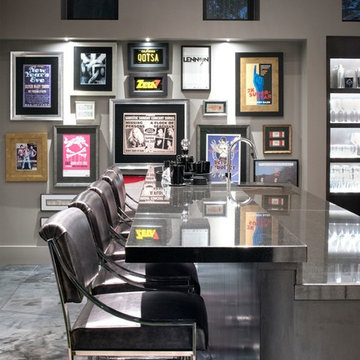
A niche near the bar in this pool house serves the perfect spot for highlighting this client's collection of rock memorabilia. Sleek, contemporary barstools are upholstered in a durable charcoal vinyl.
Stephen Allen Photography
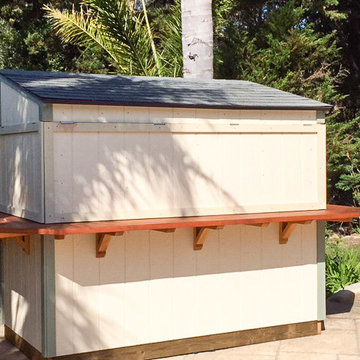
This is an example of a small tropical single-wall seated home bar in Santa Barbara with open cabinets, wood benchtops, timber splashback, concrete floors and beige floor.
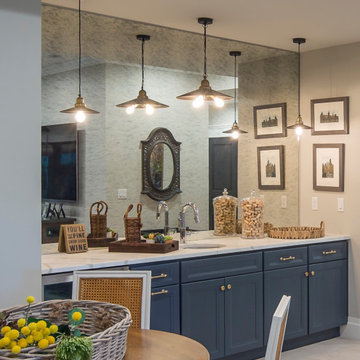
Inspiration for a mid-sized traditional single-wall wet bar in Dallas with an undermount sink, recessed-panel cabinets, blue cabinets, marble benchtops, mirror splashback, concrete floors, grey floor and white benchtop.
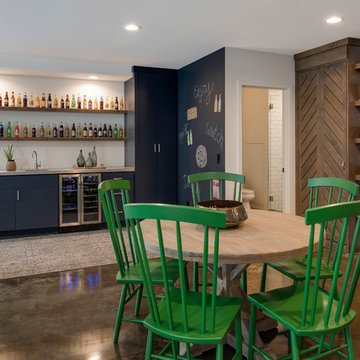
This is an example of a transitional single-wall wet bar in Minneapolis with a drop-in sink, flat-panel cabinets, blue cabinets, brown floor, grey benchtop and concrete floors.
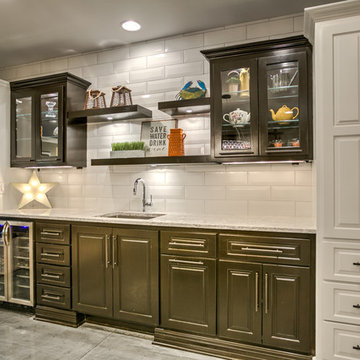
Interior Design by Falcone Hybner Design, Inc. Photos by Amoura Production.
Design ideas for a mid-sized transitional single-wall wet bar in Omaha with an undermount sink, raised-panel cabinets, white cabinets, granite benchtops, white splashback, ceramic splashback, concrete floors and grey floor.
Design ideas for a mid-sized transitional single-wall wet bar in Omaha with an undermount sink, raised-panel cabinets, white cabinets, granite benchtops, white splashback, ceramic splashback, concrete floors and grey floor.
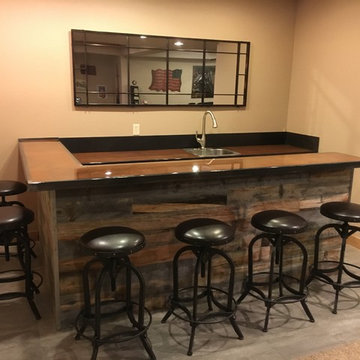
Inspiration for a mid-sized country single-wall seated home bar in Denver with an undermount sink, concrete floors and grey floor.
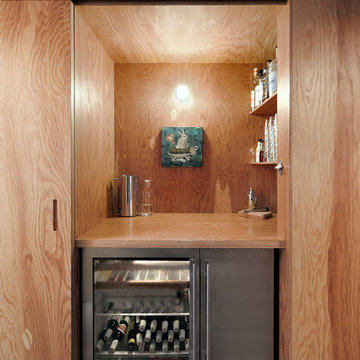
Inspiration for a small contemporary single-wall wet bar in Seattle with medium wood cabinets, wood benchtops, concrete floors, brown splashback, timber splashback, grey floor, beige benchtop and open cabinets.
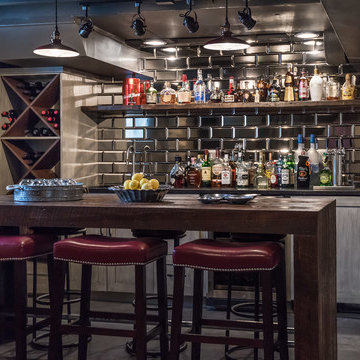
Designed by Next Project Studios
This is an example of an industrial single-wall wet bar in Other with shaker cabinets, black splashback, grey floor, concrete floors, metal splashback and grey cabinets.
This is an example of an industrial single-wall wet bar in Other with shaker cabinets, black splashback, grey floor, concrete floors, metal splashback and grey cabinets.
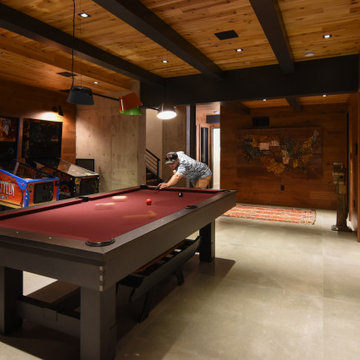
Inspiration for a modern single-wall wet bar in Salt Lake City with flat-panel cabinets, dark wood cabinets, granite benchtops, concrete floors, grey floor and black benchtop.

This is an example of a small modern single-wall wet bar in Houston with an undermount sink, flat-panel cabinets, medium wood cabinets, quartz benchtops, blue splashback, ceramic splashback, concrete floors, grey floor and white benchtop.
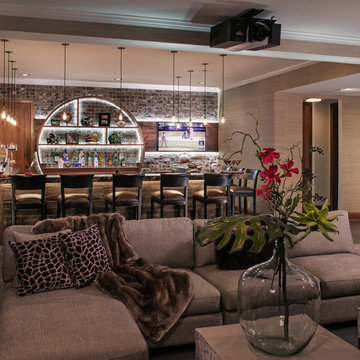
This is an example of a large industrial single-wall seated home bar in Omaha with open cabinets, brick splashback, concrete floors and grey floor.
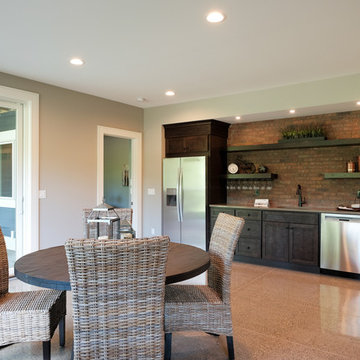
Photo of a large arts and crafts single-wall wet bar in Grand Rapids with an undermount sink, recessed-panel cabinets, dark wood cabinets, quartz benchtops, red splashback, brick splashback, concrete floors and brown floor.
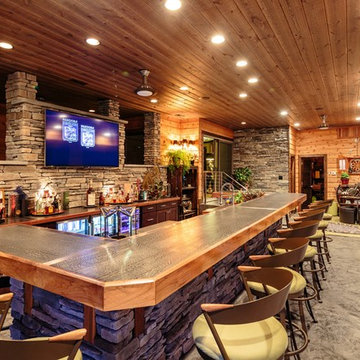
Design ideas for an expansive country single-wall seated home bar in Philadelphia with dark wood cabinets, wood benchtops, multi-coloured splashback, stone tile splashback, concrete floors and shaker cabinets.
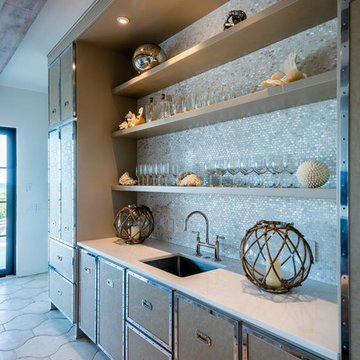
Inspiration for a mid-sized transitional single-wall wet bar in Miami with an undermount sink, beige cabinets, solid surface benchtops, grey splashback, mosaic tile splashback, concrete floors, beige floor and white benchtop.
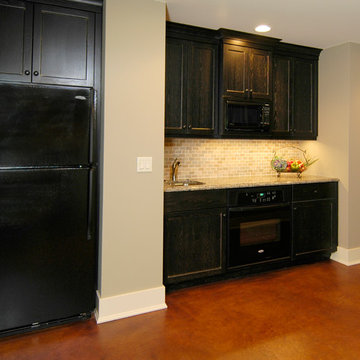
The Parkgate was designed from the inside out to give homage to the past. It has a welcoming wraparound front porch and, much like its ancestors, a surprising grandeur from floor to floor. The stair opens to a spectacular window with flanking bookcases, making the family space as special as the public areas of the home. The formal living room is separated from the family space, yet reconnected with a unique screened porch ideal for entertaining. The large kitchen, with its built-in curved booth and large dining area to the front of the home, is also ideal for entertaining. The back hall entry is perfect for a large family, with big closets, locker areas, laundry home management room, bath and back stair. The home has a large master suite and two children's rooms on the second floor, with an uncommon third floor boasting two more wonderful bedrooms. The lower level is every family’s dream, boasting a large game room, guest suite, family room and gymnasium with 14-foot ceiling. The main stair is split to give further separation between formal and informal living. The kitchen dining area flanks the foyer, giving it a more traditional feel. Upon entering the home, visitors can see the welcoming kitchen beyond.
Photographer: David Bixel
Builder: DeHann Homes

Photo of a small modern single-wall wet bar in Los Angeles with an undermount sink, open cabinets, black cabinets, soapstone benchtops, brown splashback, timber splashback, black benchtop, concrete floors and grey floor.
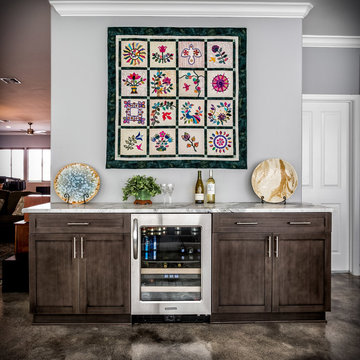
My clients also like to entertain. We created this bar area with a beverage fridge and space to set out appetizers and snacks when having friends over. One of my clients quilts is hanging above the bar as art adding a pop of color to the home.
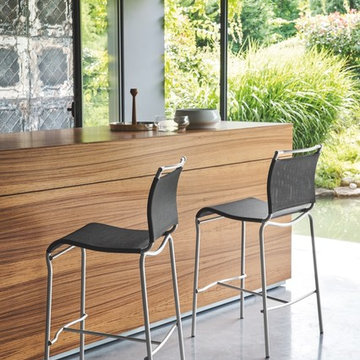
Photo of a mid-sized contemporary single-wall seated home bar in New York with medium wood cabinets, wood benchtops and concrete floors.
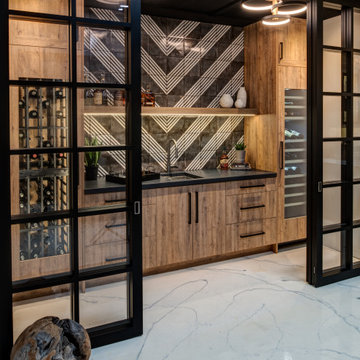
Mid-sized transitional single-wall wet bar in Other with an undermount sink, flat-panel cabinets, light wood cabinets, concrete benchtops, black splashback, porcelain splashback, concrete floors, white floor and black benchtop.
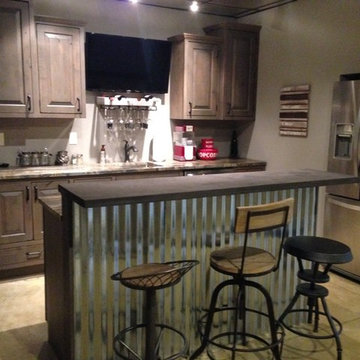
Photos by homeowner
This is an example of a small country single-wall seated home bar in Columbus with an undermount sink, raised-panel cabinets, distressed cabinets, granite benchtops and concrete floors.
This is an example of a small country single-wall seated home bar in Columbus with an undermount sink, raised-panel cabinets, distressed cabinets, granite benchtops and concrete floors.
Single-wall Home Bar Design Ideas with Concrete Floors
4