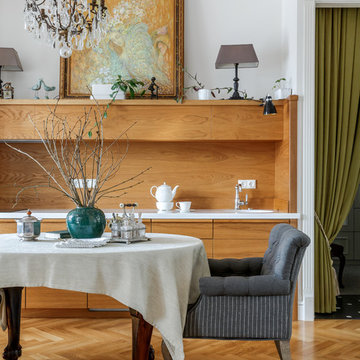Single-wall Kitchen with an Integrated Sink Design Ideas
Refine by:
Budget
Sort by:Popular Today
221 - 240 of 7,976 photos
Item 1 of 3
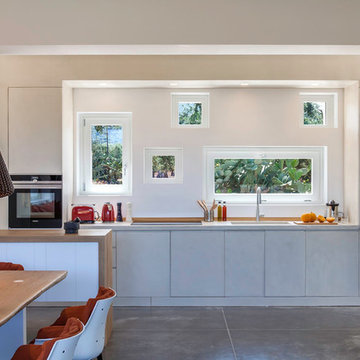
Expansive modern single-wall open plan kitchen in Other with an integrated sink, beaded inset cabinets, concrete benchtops, beige splashback, window splashback, concrete floors, a peninsula, grey floor and beige benchtop.
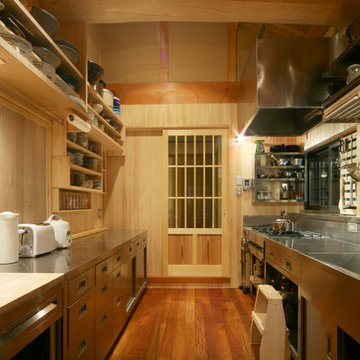
撮影 平野和司
Design ideas for an asian single-wall kitchen in Other with an integrated sink, flat-panel cabinets, stainless steel cabinets, stainless steel benchtops, medium hardwood floors, a peninsula and brown floor.
Design ideas for an asian single-wall kitchen in Other with an integrated sink, flat-panel cabinets, stainless steel cabinets, stainless steel benchtops, medium hardwood floors, a peninsula and brown floor.
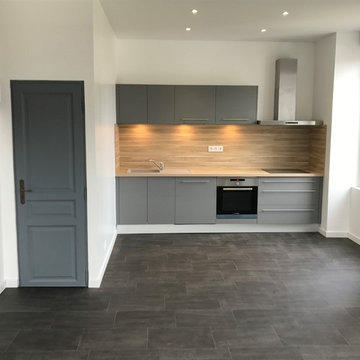
This is an example of a small contemporary single-wall open plan kitchen in Grenoble with an integrated sink, flat-panel cabinets, grey cabinets, laminate benchtops, beige splashback, stainless steel appliances, linoleum floors, no island, grey floor and beige benchtop.
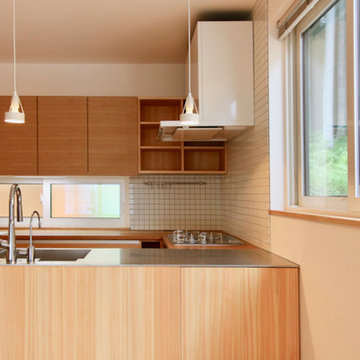
オリジナルのベンチとダイニングテーブル。
ダイニングチェア は宮崎椅子製作所のottimo。
ペンダント照明はルイスポールセンのPH5(louispoulsen)
協力: 平安工房 sempre
Large asian single-wall open plan kitchen in Other with an integrated sink, beaded inset cabinets, medium wood cabinets, stainless steel benchtops, white splashback, ceramic splashback, white appliances, medium hardwood floors, a peninsula and white floor.
Large asian single-wall open plan kitchen in Other with an integrated sink, beaded inset cabinets, medium wood cabinets, stainless steel benchtops, white splashback, ceramic splashback, white appliances, medium hardwood floors, a peninsula and white floor.
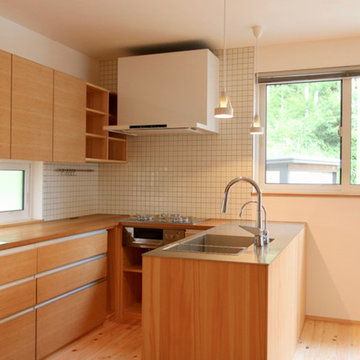
オリジナルのベンチとダイニングテーブル。
ダイニングチェア は宮崎椅子製作所のottimo。
ペンダント照明はルイスポールセンのPH5(louispoulsen)
協力: 平安工房 sempre
Photo of a large asian single-wall open plan kitchen in Other with an integrated sink, beaded inset cabinets, medium wood cabinets, stainless steel benchtops, white splashback, ceramic splashback, white appliances, medium hardwood floors, a peninsula and white floor.
Photo of a large asian single-wall open plan kitchen in Other with an integrated sink, beaded inset cabinets, medium wood cabinets, stainless steel benchtops, white splashback, ceramic splashback, white appliances, medium hardwood floors, a peninsula and white floor.
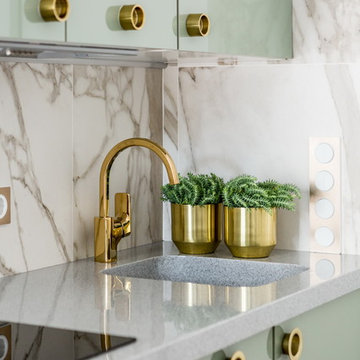
Designer: Ivan Pozdnyakov
Foto: Olga Shangina
Design ideas for a small contemporary single-wall open plan kitchen in Moscow with flat-panel cabinets, solid surface benchtops, white splashback, marble splashback, grey benchtop, green cabinets and an integrated sink.
Design ideas for a small contemporary single-wall open plan kitchen in Moscow with flat-panel cabinets, solid surface benchtops, white splashback, marble splashback, grey benchtop, green cabinets and an integrated sink.
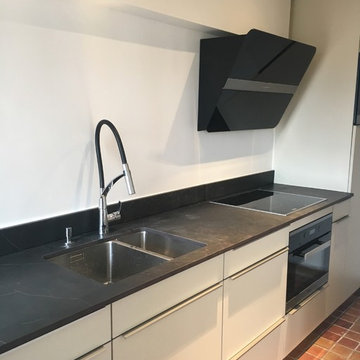
Inspiration for a small modern single-wall separate kitchen in Marseille with an integrated sink, granite benchtops, black splashback, panelled appliances and terra-cotta floors.
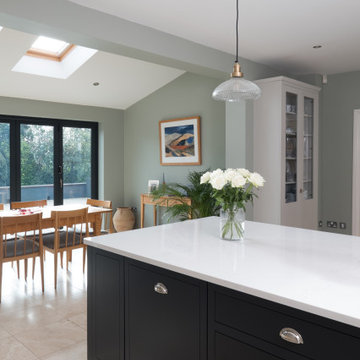
In-frame kitchen with flat doors, offering a contemporary take on a traditional style. Symmetry in both the main run and back of the peninsular is very pleasing to the eye and offers a comfortable casual seating area away from the doorway. The marble type quartz worktop Unistone Carrara Misterio has been used to create a full width splashback behind the hob ensuring everything stays clean and tidy with just a quick wipe. A feature open bookcase/wine rack on the end of the island looks lovely when guests are seated at the adjacent dining table
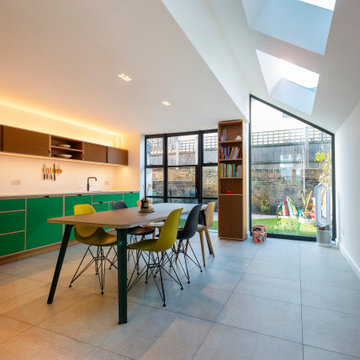
A design-led, contemporary side return kitchen extension with clean lines and a minimalistic aesthetic. The Unique choice of kitchen is bespoke and made from European birch plywood and finished with an oak hardwood veneer. Architectural Glazing on the rear façade has filled the space with natural light and connected it better to the garden. The Crittall-style door set is both edgy and versatile, with its slim profile frame providing the most sought after industrial look. This has been perfectly complimented by a bespoke floor to ceiling fixed pane of glass in the side return which allows the client to enjoy the uninterrupted views of the garden.
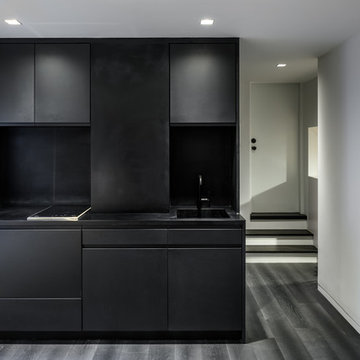
The kitchen and bath are housed in a black Corian and charcoal lacquered volume at one end of the space.
Design ideas for a small modern single-wall eat-in kitchen in New York with an integrated sink, flat-panel cabinets, black cabinets, solid surface benchtops, black splashback, panelled appliances, dark hardwood floors and no island.
Design ideas for a small modern single-wall eat-in kitchen in New York with an integrated sink, flat-panel cabinets, black cabinets, solid surface benchtops, black splashback, panelled appliances, dark hardwood floors and no island.
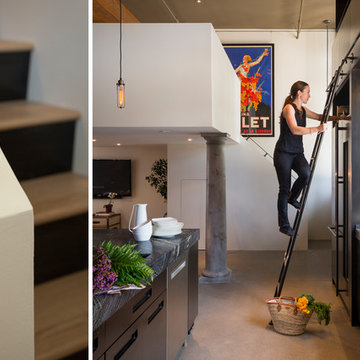
Interior Design: Muratore Corp Designer, Cindy Bayon | Construction + Millwork: Muratore Corp | Photography: Scott Hargis
Photo of a mid-sized industrial single-wall open plan kitchen in San Francisco with an integrated sink, flat-panel cabinets, stainless steel cabinets, marble benchtops, stainless steel appliances, concrete floors and with island.
Photo of a mid-sized industrial single-wall open plan kitchen in San Francisco with an integrated sink, flat-panel cabinets, stainless steel cabinets, marble benchtops, stainless steel appliances, concrete floors and with island.
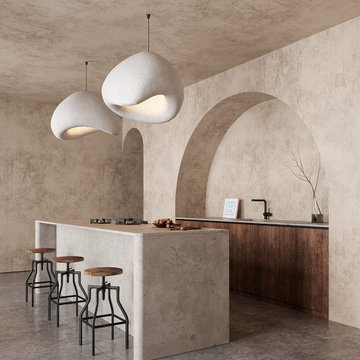
This spacious and modern kitchen is designed using natural materials, giving it an organic and earthy feel. From the wooden cabinetry to the marble countertops, every element of the kitchen exudes elegance and sophistication while remaining functional and practical. Area: 66 sq.m.
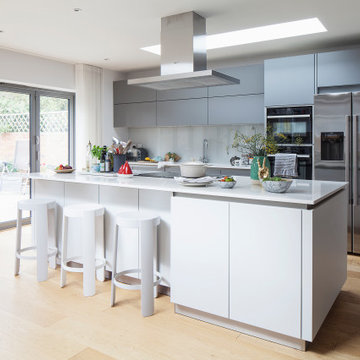
Large freestanding island acts a clear demarcation between the kitchen and open plan dining area and provides informal seating, as well as an expanse of worktop surface.
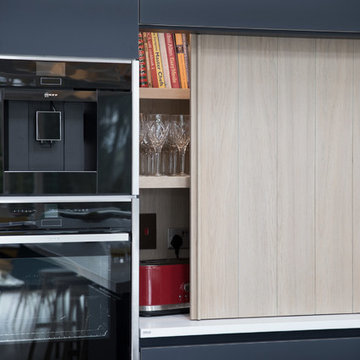
Modern navy kitchen with white Corian worktops and copper lighting. The cabinetry is made from our beautiful matte glass which has been toughened to provide a durable surface for a busy kitchen.
To complete the streamlined look choose a Quooker tap and white integrated Corian sinks.
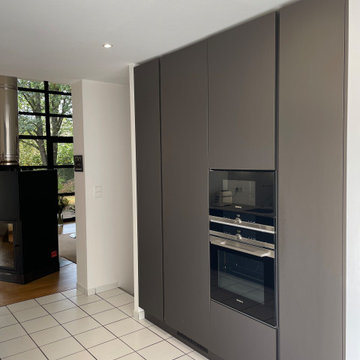
Cuisine laque bronze métallisé est blanche un dekton Enzo, cuisine sans poignée, cuisine moderne et tendances 2022, cuisine haut-de-gamme, cuisine ouverte sur séjour, rénovation complète de l’espace
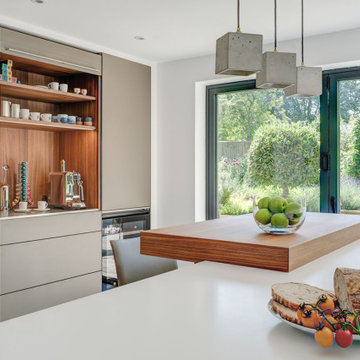
The tall units are finished in Flint, contrasting with the Alpine White of the island and sink run. A sectional roller shutter opens to reveal an interior space finished in walnut veneer, here hiding away the coffee machine and associated accessories.

Photo of a large modern single-wall open plan kitchen in Buckinghamshire with an integrated sink, flat-panel cabinets, grey cabinets, quartzite benchtops, grey splashback, mirror splashback, black appliances, porcelain floors, with island, grey floor, grey benchtop and exposed beam.
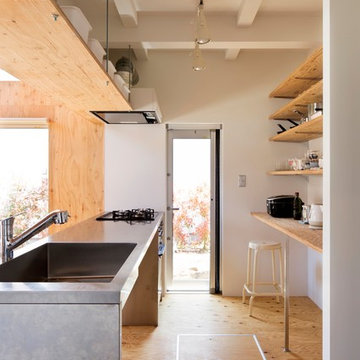
photo:shinichi hanaoka
Photo of a contemporary single-wall open plan kitchen in Tokyo Suburbs with an integrated sink, open cabinets, stainless steel benchtops, medium hardwood floors, a peninsula and brown floor.
Photo of a contemporary single-wall open plan kitchen in Tokyo Suburbs with an integrated sink, open cabinets, stainless steel benchtops, medium hardwood floors, a peninsula and brown floor.
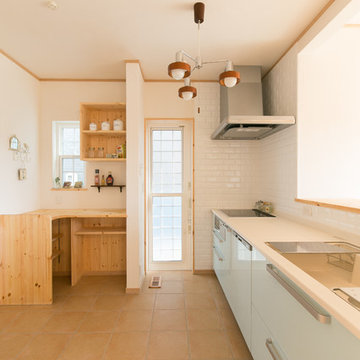
お家カフェの家 三重県鈴鹿市 自然素材・全館空調の家
Asian single-wall kitchen in Other with an integrated sink, flat-panel cabinets, terra-cotta floors, a peninsula, brown floor and white benchtop.
Asian single-wall kitchen in Other with an integrated sink, flat-panel cabinets, terra-cotta floors, a peninsula, brown floor and white benchtop.
Single-wall Kitchen with an Integrated Sink Design Ideas
12
