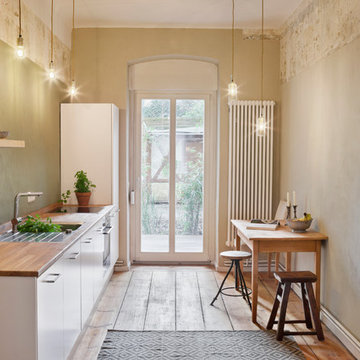Single-wall Kitchen with an Integrated Sink Design Ideas
Refine by:
Budget
Sort by:Popular Today
181 - 200 of 7,965 photos
Item 1 of 3
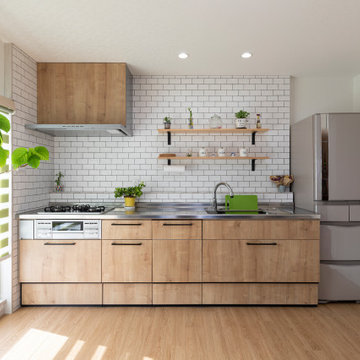
Photo of a mid-sized contemporary single-wall kitchen in Other with an integrated sink, flat-panel cabinets, beige cabinets, stainless steel benchtops, white splashback, subway tile splashback, stainless steel appliances, no island, beige floor and grey benchtop.
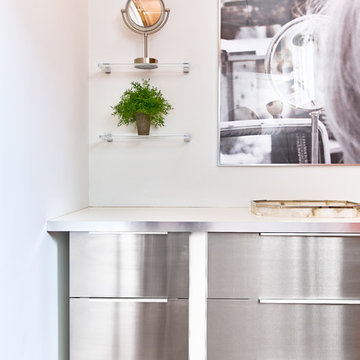
Andrea Pietrangeli
http://andrea.media/
This is an example of a small scandinavian single-wall kitchen pantry in Providence with an integrated sink, flat-panel cabinets, stainless steel cabinets, quartzite benchtops, white splashback, stainless steel appliances, medium hardwood floors, brown floor and white benchtop.
This is an example of a small scandinavian single-wall kitchen pantry in Providence with an integrated sink, flat-panel cabinets, stainless steel cabinets, quartzite benchtops, white splashback, stainless steel appliances, medium hardwood floors, brown floor and white benchtop.
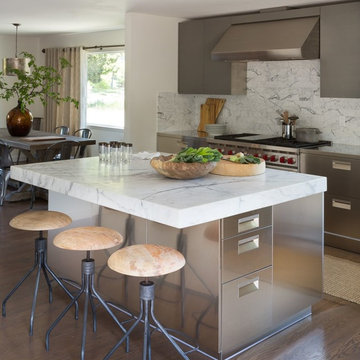
Stainless Steel cabinetry with Italia handle. Arclinea stainless steel countertop with welded sink. Wall units with Clay Oak finish.
Photography: David Duncan Livingston
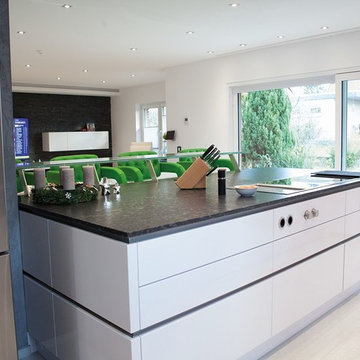
Large contemporary single-wall open plan kitchen in Other with flat-panel cabinets, white cabinets, granite benchtops, travertine floors, with island, white floor, black appliances, an integrated sink, white splashback and glass sheet splashback.
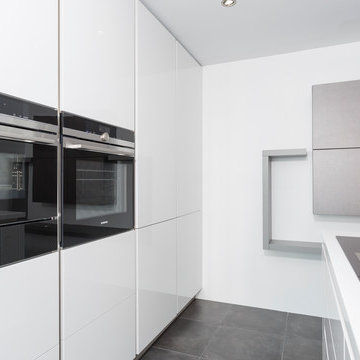
The crisp white finish is modern yet elegant – the gloss lacquered furniture is now available from Schmidt in a sleek, handleless option.
Appliances: Siemens
Worktop: Corian
Tap: Gessi
Designed by Schmidt Kitchens Palmers Green
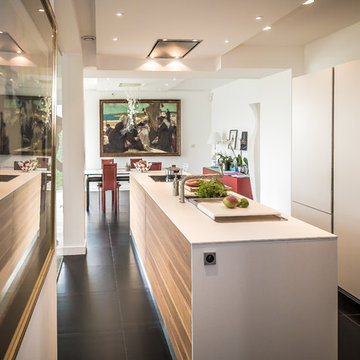
This is an example of a mid-sized contemporary single-wall eat-in kitchen in Brest with with island, an integrated sink, white cabinets, laminate benchtops, white benchtop, panelled appliances and black floor.

Inspiration for a large traditional single-wall open plan kitchen in Paris with an integrated sink, beaded inset cabinets, grey cabinets, beige splashback, ceramic splashback, ceramic floors, grey floor and brown benchtop.
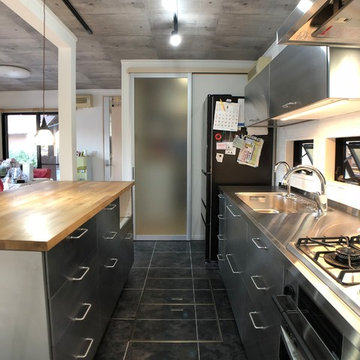
Industrial single-wall kitchen in Other with an integrated sink, flat-panel cabinets, stainless steel cabinets, stainless steel benchtops, with island, black floor and brown benchtop.
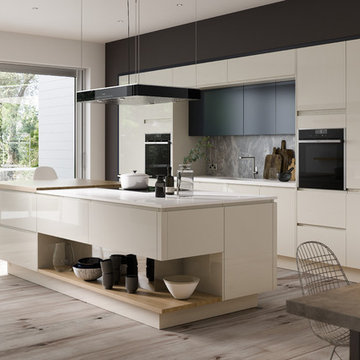
Elegant, modern kitchen with a monochrome raw stone splashback, pine wood flooring and cream handless doors. Features modern Miele and Neff appliances, Eames chairs and Broste ceramics. CGI 2017, design and production by www.pikcells.com
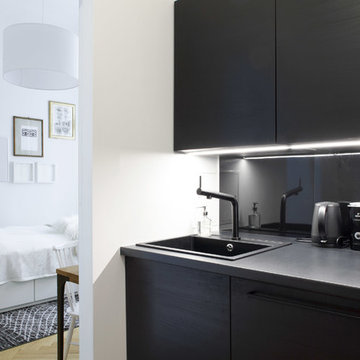
© Luca Girardini. 2017
www.lucagirardini-photography.com
This is an example of a small modern single-wall separate kitchen in Berlin with an integrated sink, louvered cabinets, black cabinets, laminate benchtops, black splashback, metal splashback, black appliances, medium hardwood floors, no island and brown floor.
This is an example of a small modern single-wall separate kitchen in Berlin with an integrated sink, louvered cabinets, black cabinets, laminate benchtops, black splashback, metal splashback, black appliances, medium hardwood floors, no island and brown floor.
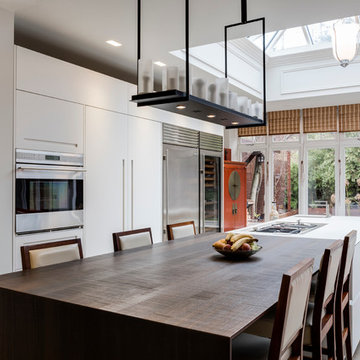
Kitchen with a single line of tall units, a concealed breakfast bar, wine fridge and American fridge. Build in units and a large island with ceramic worktop. Integrated extractor and a dark wood breakfast bar. Wolf appliances. Wood effect porcelain tiles on the floor.
Photo by Chris Snook
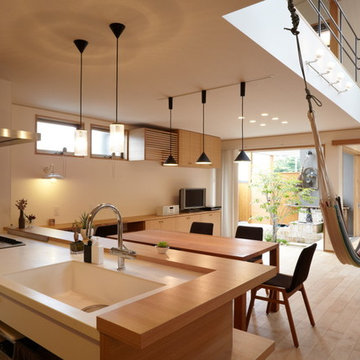
Inspiration for an asian single-wall open plan kitchen in Other with stainless steel appliances, an integrated sink, flat-panel cabinets, white cabinets, light hardwood floors and a peninsula.

Renovation d'une cuisine dans une ancienne maison de ville
Small contemporary single-wall open plan kitchen in Paris with an integrated sink, recessed-panel cabinets, black cabinets, wood benchtops, black splashback, timber splashback, stainless steel appliances and with island.
Small contemporary single-wall open plan kitchen in Paris with an integrated sink, recessed-panel cabinets, black cabinets, wood benchtops, black splashback, timber splashback, stainless steel appliances and with island.
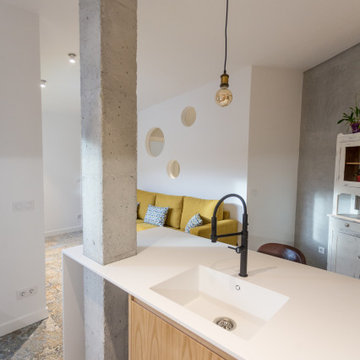
Cocina abierta con isla central, con pilar integrado, combinando color madera y blanco.
This is an example of a large industrial single-wall open plan kitchen in Other with an integrated sink, flat-panel cabinets, medium wood cabinets, solid surface benchtops, white splashback, stainless steel appliances, ceramic floors, with island, multi-coloured floor, white benchtop and vaulted.
This is an example of a large industrial single-wall open plan kitchen in Other with an integrated sink, flat-panel cabinets, medium wood cabinets, solid surface benchtops, white splashback, stainless steel appliances, ceramic floors, with island, multi-coloured floor, white benchtop and vaulted.
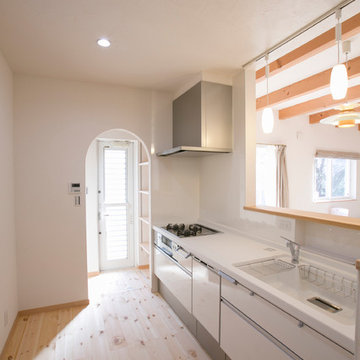
楠葉の白い家
This is an example of a modern single-wall kitchen in Osaka with an integrated sink, flat-panel cabinets, white cabinets, light hardwood floors, beige floor and beige benchtop.
This is an example of a modern single-wall kitchen in Osaka with an integrated sink, flat-panel cabinets, white cabinets, light hardwood floors, beige floor and beige benchtop.
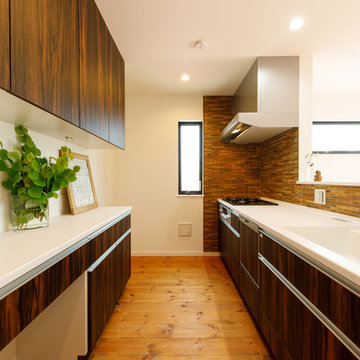
Design ideas for a modern single-wall open plan kitchen in Other with an integrated sink, flat-panel cabinets, dark wood cabinets, medium hardwood floors, a peninsula and brown floor.
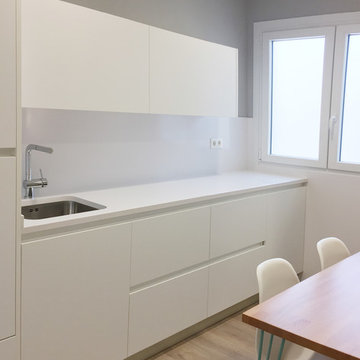
Zona húmeda con fregadero bajo encimera, tirador tipo gola , lavadora y lavavajillas integrado
Pared empapelada textil gris
Inspiration for a mid-sized mediterranean single-wall eat-in kitchen in Bilbao with an integrated sink, flat-panel cabinets, white cabinets, quartz benchtops, white splashback, panelled appliances, light hardwood floors, with island and brown floor.
Inspiration for a mid-sized mediterranean single-wall eat-in kitchen in Bilbao with an integrated sink, flat-panel cabinets, white cabinets, quartz benchtops, white splashback, panelled appliances, light hardwood floors, with island and brown floor.
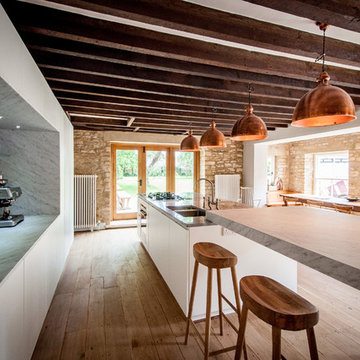
Lee Warden
Inspiration for a large transitional single-wall open plan kitchen in London with an integrated sink, flat-panel cabinets, white cabinets, marble benchtops, grey splashback, glass sheet splashback, stainless steel appliances, medium hardwood floors and with island.
Inspiration for a large transitional single-wall open plan kitchen in London with an integrated sink, flat-panel cabinets, white cabinets, marble benchtops, grey splashback, glass sheet splashback, stainless steel appliances, medium hardwood floors and with island.

Au cœur de la place du Pin à Nice, cet appartement autrefois sombre et délabré a été métamorphosé pour faire entrer la lumière naturelle. Nous avons souhaité créer une architecture à la fois épurée, intimiste et chaleureuse. Face à son état de décrépitude, une rénovation en profondeur s’imposait, englobant la refonte complète du plancher et des travaux de réfection structurale de grande envergure.
L’une des transformations fortes a été la dépose de la cloison qui séparait autrefois le salon de l’ancienne chambre, afin de créer un double séjour. D’un côté une cuisine en bois au design minimaliste s’associe harmonieusement à une banquette cintrée, qui elle, vient englober une partie de la table à manger, en référence à la restauration. De l’autre côté, l’espace salon a été peint dans un blanc chaud, créant une atmosphère pure et une simplicité dépouillée. L’ensemble de ce double séjour est orné de corniches et une cimaise partiellement cintrée encadre un miroir, faisant de cet espace le cœur de l’appartement.
L’entrée, cloisonnée par de la menuiserie, se détache visuellement du double séjour. Dans l’ancien cellier, une salle de douche a été conçue, avec des matériaux naturels et intemporels. Dans les deux chambres, l’ambiance est apaisante avec ses lignes droites, la menuiserie en chêne et les rideaux sortants du plafond agrandissent visuellement l’espace, renforçant la sensation d’ouverture et le côté épuré.
Single-wall Kitchen with an Integrated Sink Design Ideas
10
