Single-wall Kitchen with an Integrated Sink Design Ideas
Refine by:
Budget
Sort by:Popular Today
161 - 180 of 7,955 photos
Item 1 of 3
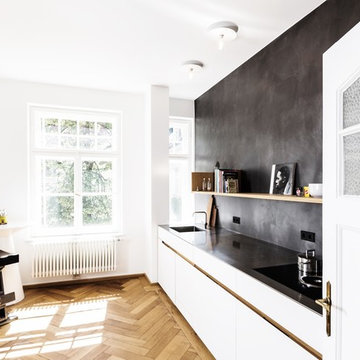
Andreas Kern
Photo of a large contemporary single-wall open plan kitchen in Munich with an integrated sink, flat-panel cabinets, white cabinets, stainless steel benchtops, black splashback, limestone splashback, black appliances, medium hardwood floors, no island and brown floor.
Photo of a large contemporary single-wall open plan kitchen in Munich with an integrated sink, flat-panel cabinets, white cabinets, stainless steel benchtops, black splashback, limestone splashback, black appliances, medium hardwood floors, no island and brown floor.
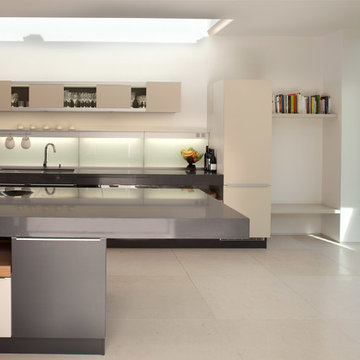
Bespoke kitchen using a monochrome palette of materials.
Photo of an expansive modern single-wall eat-in kitchen in Dublin with an integrated sink, flat-panel cabinets, white cabinets, solid surface benchtops, white splashback, glass sheet splashback, panelled appliances, limestone floors and with island.
Photo of an expansive modern single-wall eat-in kitchen in Dublin with an integrated sink, flat-panel cabinets, white cabinets, solid surface benchtops, white splashback, glass sheet splashback, panelled appliances, limestone floors and with island.
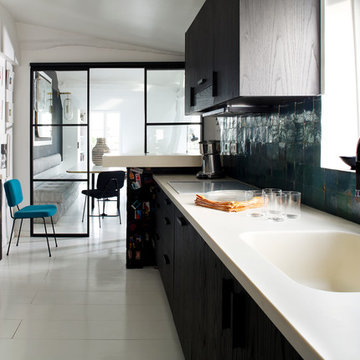
Sarah Lavoine : http://www.sarahlavoine.com
Inspiration for a mid-sized contemporary single-wall separate kitchen in Paris with an integrated sink, dark wood cabinets, ceramic floors and a peninsula.
Inspiration for a mid-sized contemporary single-wall separate kitchen in Paris with an integrated sink, dark wood cabinets, ceramic floors and a peninsula.
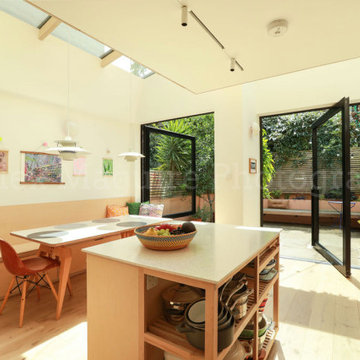
A simple extension on the ground floor, a bespoke kitchen catering for their needs and allowing for them to imprint their personalties into their home.
The bay window with it’s two way seating allows for the boundary between the indoor and outdoor to merge beautifully.
The pivot door is a great alternative to the the usual sliding or folding garden door.
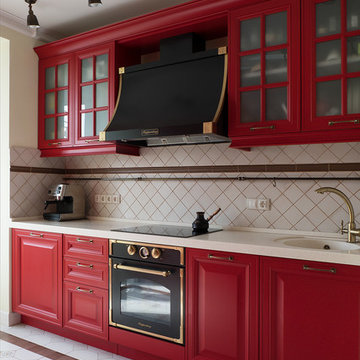
Photo of a contemporary single-wall kitchen in Moscow with an integrated sink, raised-panel cabinets, red cabinets, beige splashback, coloured appliances, no island, white floor and white benchtop.
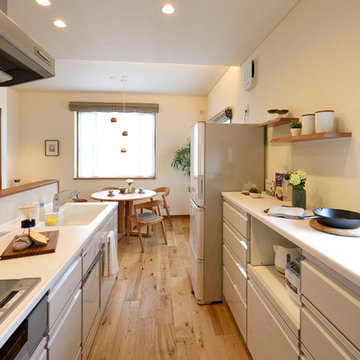
Photo of a mid-sized modern single-wall kitchen in Other with an integrated sink, white cabinets, solid surface benchtops, white splashback, glass sheet splashback, medium hardwood floors, white benchtop, flat-panel cabinets, a peninsula and brown floor.
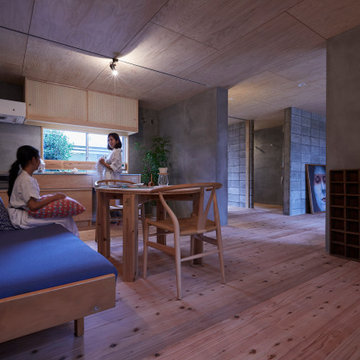
夫婦2人家族のためのリノベーション住宅
photos by Katsumi Simada
Inspiration for a small scandinavian single-wall eat-in kitchen in Other with an integrated sink, beaded inset cabinets, light wood cabinets, stainless steel benchtops, grey splashback, slate splashback, white appliances, light hardwood floors, no island, brown floor, grey benchtop and wood.
Inspiration for a small scandinavian single-wall eat-in kitchen in Other with an integrated sink, beaded inset cabinets, light wood cabinets, stainless steel benchtops, grey splashback, slate splashback, white appliances, light hardwood floors, no island, brown floor, grey benchtop and wood.
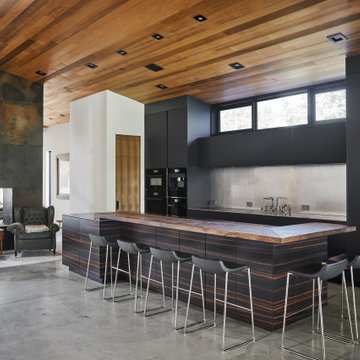
Inspiration for a large modern single-wall open plan kitchen in San Francisco with an integrated sink, flat-panel cabinets, black cabinets, stainless steel benchtops, black appliances, concrete floors and with island.
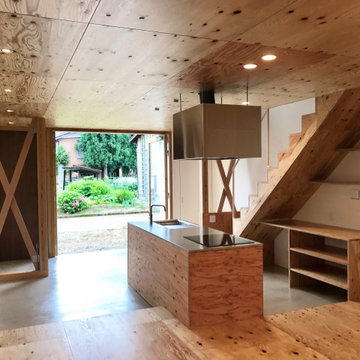
構造用合板で造形キッチンを製作
ダイニングテーブルと高さを揃えている
一体的に利用できるように配慮
造作キッチン
・W2,100×D800×H850
・面材構造用合板 t=24
(ウレタンクリア塗装_ツヤ消し)
・シンク一体型ステンレストップ
(バイブレーション仕上げ)
キッチン設備
・IH ヒーター(AEG)
・食洗器(Panasonic)
・ニッケルサテン水栓(toolbox)
・レンジフード(toolbox)
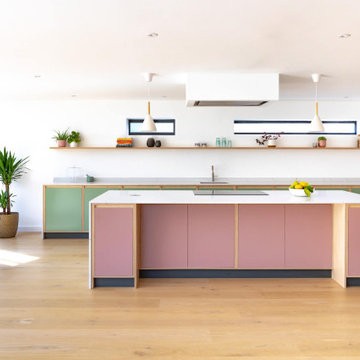
A complete house remodel with an extended open plan kitchen dining living space.
Our client was looking for a Scandinavian inspired kitchen with exposed wood and clean lines.
The symmetrical units also house the fridge and freezer keeping everything minimal and hidden away.
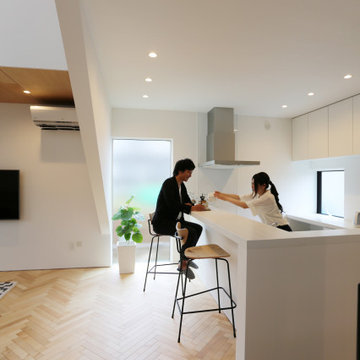
Small scandinavian single-wall eat-in kitchen in Other with an integrated sink, white cabinets, solid surface benchtops, white splashback, glass sheet splashback, panelled appliances, light hardwood floors, a peninsula, beige floor, white benchtop and wallpaper.
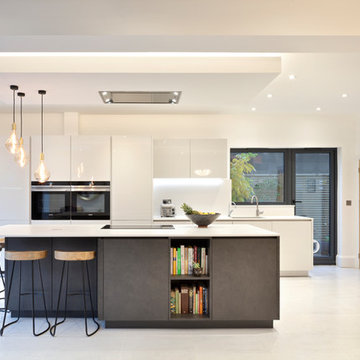
Photo of a mid-sized eclectic single-wall open plan kitchen in London with an integrated sink, flat-panel cabinets, grey cabinets, quartzite benchtops, grey splashback, stone slab splashback, black appliances, porcelain floors, with island, grey floor and grey benchtop.
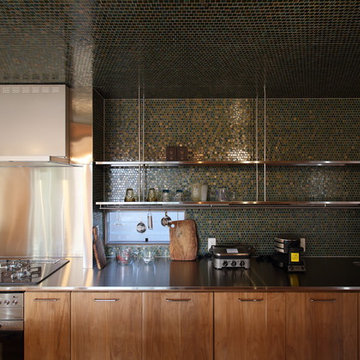
ヨーロッパの別荘のような住宅
Mid-sized scandinavian single-wall separate kitchen in Nagoya with an integrated sink, beaded inset cabinets, dark wood cabinets, stainless steel benchtops, green splashback, mosaic tile splashback, stainless steel appliances, medium hardwood floors, with island, beige floor and brown benchtop.
Mid-sized scandinavian single-wall separate kitchen in Nagoya with an integrated sink, beaded inset cabinets, dark wood cabinets, stainless steel benchtops, green splashback, mosaic tile splashback, stainless steel appliances, medium hardwood floors, with island, beige floor and brown benchtop.
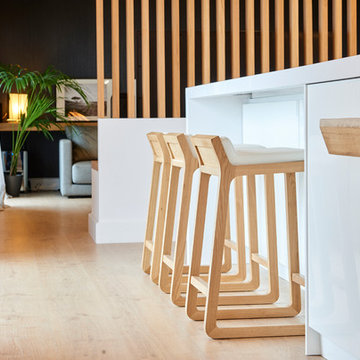
Isla de cocina y sala de estar al fondo
©Andrea Bielsa
Photo of a large contemporary single-wall eat-in kitchen in Barcelona with an integrated sink, flat-panel cabinets, medium wood cabinets, quartz benchtops, black appliances, medium hardwood floors and with island.
Photo of a large contemporary single-wall eat-in kitchen in Barcelona with an integrated sink, flat-panel cabinets, medium wood cabinets, quartz benchtops, black appliances, medium hardwood floors and with island.
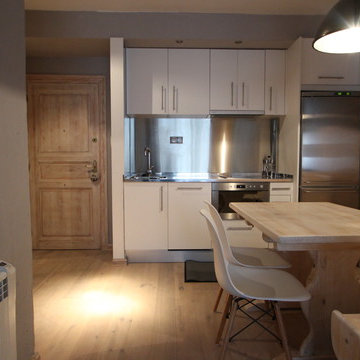
reforma integral de un apartamento en Vielha
cocina abierta blanca con encimera de acero inoxidable con fregadero integrado, acabado de los electrodomésticos en acero inoxidable
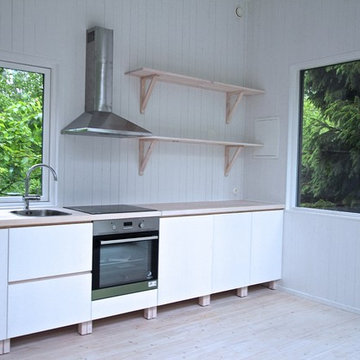
Modulbyggt kök i massivt trä. Våra kök och badrum i naturmaterial har stomme och bänkskiva i vitvaxad furu och lådor och luckor i trä. Genomgående naturmaterial med stenklinker på golv och duschväggar samt massiv slätspont ger ett lugnt intryck.
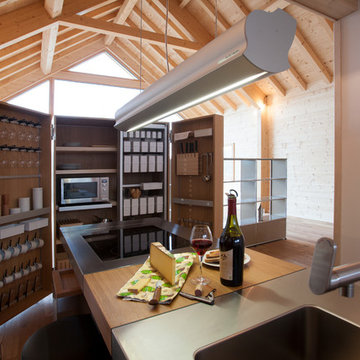
ensemble bulthaup b2 combinant une armoire de rangement avec contreporte et un centre culinaire en inox. hotte papillon, plaque de cuisson affleurante, mitigeur bulthaup meuble usm col beige
Photo Sophie Cousin pour espace de vie Pontarlier
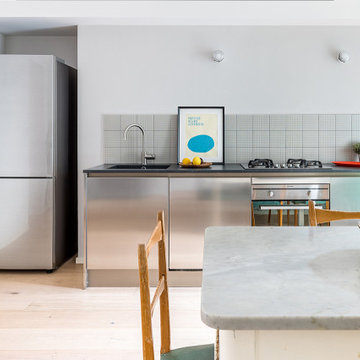
La cucina ha uno sviluppo lineare e minimal con ante in acciaio inox e rivestimento in piastrelle quadrettate. Il tavolo è recupero con un piano in marmo.
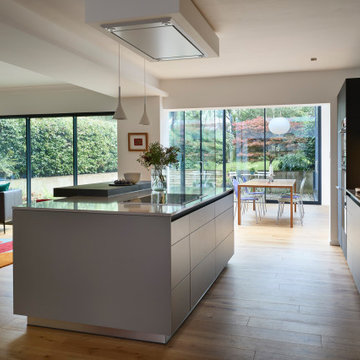
By positioning the large Siemens induction hob on the kitchen island, the cook can converse with guests seated on the adjacent breakfast bar or further into the living space.
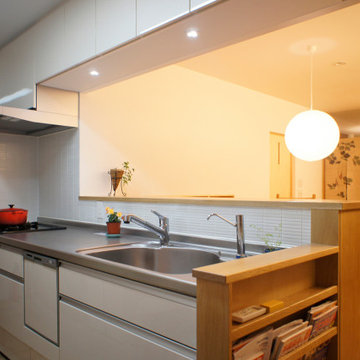
キッチンは西端に設置し、1階全てが見渡せるようにしました。
Photo of a mid-sized asian single-wall open plan kitchen in Kyoto with an integrated sink, white cabinets, stainless steel benchtops and light hardwood floors.
Photo of a mid-sized asian single-wall open plan kitchen in Kyoto with an integrated sink, white cabinets, stainless steel benchtops and light hardwood floors.
Single-wall Kitchen with an Integrated Sink Design Ideas
9