Single-wall Kitchen with Brown Floor Design Ideas
Refine by:
Budget
Sort by:Popular Today
141 - 160 of 25,077 photos
Item 1 of 3
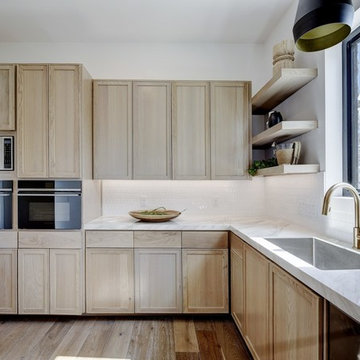
Pantry
Twist Tours Photography
This is an example of a mid-sized transitional single-wall open plan kitchen in Austin with a farmhouse sink, shaker cabinets, light wood cabinets, marble benchtops, grey splashback, marble splashback, stainless steel appliances, medium hardwood floors, with island, brown floor and white benchtop.
This is an example of a mid-sized transitional single-wall open plan kitchen in Austin with a farmhouse sink, shaker cabinets, light wood cabinets, marble benchtops, grey splashback, marble splashback, stainless steel appliances, medium hardwood floors, with island, brown floor and white benchtop.
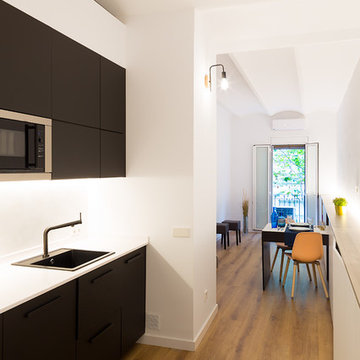
Fotografía: Valentín Hincû
Design ideas for a small scandinavian single-wall open plan kitchen in Barcelona with a single-bowl sink, flat-panel cabinets, black cabinets, quartz benchtops, white splashback, panelled appliances, light hardwood floors, no island, brown floor and white benchtop.
Design ideas for a small scandinavian single-wall open plan kitchen in Barcelona with a single-bowl sink, flat-panel cabinets, black cabinets, quartz benchtops, white splashback, panelled appliances, light hardwood floors, no island, brown floor and white benchtop.
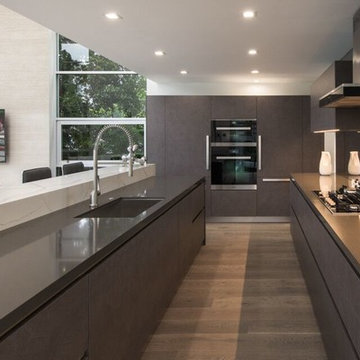
Large modern single-wall separate kitchen in Hawaii with an undermount sink, flat-panel cabinets, brown cabinets, solid surface benchtops, mirror splashback, black appliances, medium hardwood floors, with island, brown floor and brown benchtop.
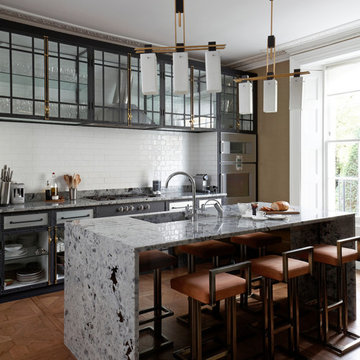
Photo of a mid-sized midcentury single-wall open plan kitchen in London with a drop-in sink, glass-front cabinets, black cabinets, marble benchtops, grey splashback, marble splashback, panelled appliances, medium hardwood floors, with island, brown floor and grey benchtop.
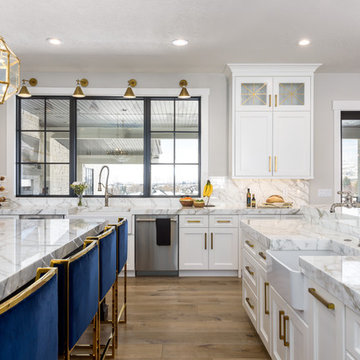
Inspiration for a large transitional single-wall separate kitchen in Salt Lake City with a farmhouse sink, shaker cabinets, white cabinets, marble benchtops, grey splashback, marble splashback, stainless steel appliances, medium hardwood floors, multiple islands, brown floor and grey benchtop.
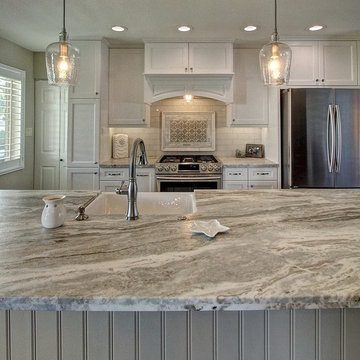
This is an example of a small country single-wall eat-in kitchen in Phoenix with a farmhouse sink, shaker cabinets, white cabinets, quartzite benchtops, white splashback, marble splashback, stainless steel appliances, porcelain floors, with island, brown floor and grey benchtop.
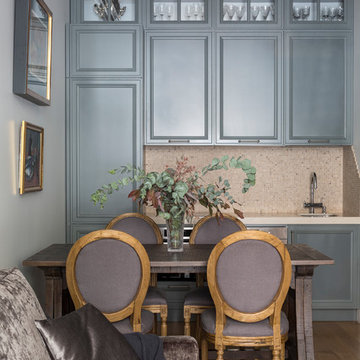
Лина Калаева, Инна Файнштейн
фото Евгений Кулибаба
Photo of a transitional single-wall open plan kitchen in Moscow with an undermount sink, grey cabinets, beige splashback, mosaic tile splashback, stainless steel appliances, medium hardwood floors, no island and brown floor.
Photo of a transitional single-wall open plan kitchen in Moscow with an undermount sink, grey cabinets, beige splashback, mosaic tile splashback, stainless steel appliances, medium hardwood floors, no island and brown floor.
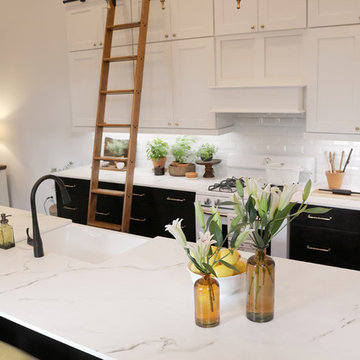
Photo of a large transitional single-wall separate kitchen in DC Metro with shaker cabinets, white cabinets, marble benchtops, white splashback, subway tile splashback, white appliances, dark hardwood floors, brown floor, with island and a farmhouse sink.
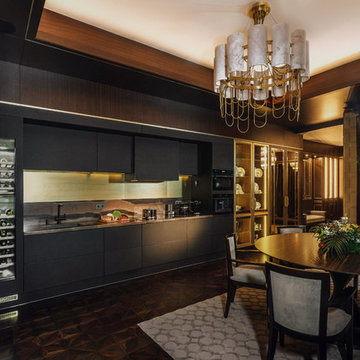
Contemporary single-wall kitchen in Moscow with an undermount sink, flat-panel cabinets, black cabinets, no island and brown floor.
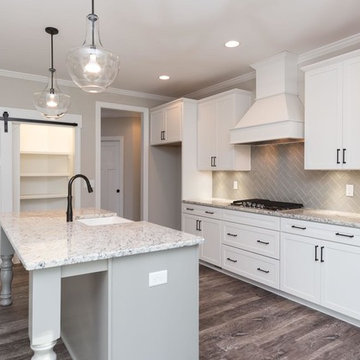
Dwight Myers Real Estate Photography
This is an example of a mid-sized transitional single-wall open plan kitchen in Raleigh with a farmhouse sink, shaker cabinets, white cabinets, granite benchtops, grey splashback, ceramic splashback, stainless steel appliances, vinyl floors, with island and brown floor.
This is an example of a mid-sized transitional single-wall open plan kitchen in Raleigh with a farmhouse sink, shaker cabinets, white cabinets, granite benchtops, grey splashback, ceramic splashback, stainless steel appliances, vinyl floors, with island and brown floor.
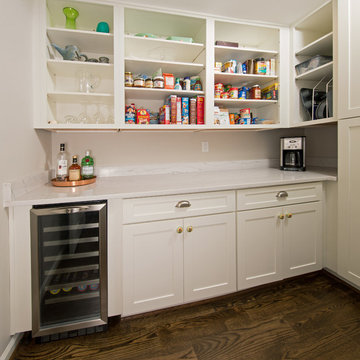
Old hallway is transformed into fantastic new roomy pantry with wine fridge and great storage for provisions and supplies: Total demolition and renovation of kitchen and dining into open floor plan family-style kitchen with island bistro seating, large comfortable banquette seating, spacious food prep areas and storage, new pantry and desk nook, and gorgeous contrast of all new hardwood floors with crisp white and pale gray, splashes of color, and glass pendant lighting.
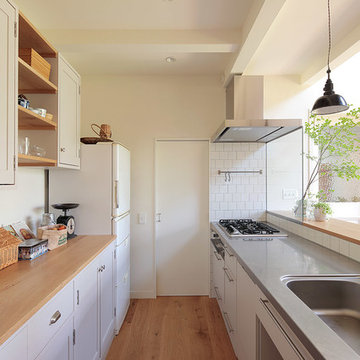
Inspiration for a scandinavian single-wall open plan kitchen in Yokohama with an integrated sink, recessed-panel cabinets, white cabinets, wood benchtops, white splashback, white appliances, medium hardwood floors, a peninsula and brown floor.
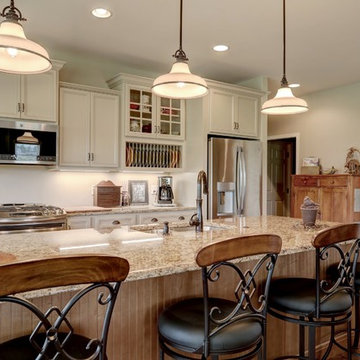
Photo by Open.Tours
Large traditional single-wall open plan kitchen in Other with recessed-panel cabinets, white cabinets, granite benchtops, stainless steel appliances, with island, brown floor and medium hardwood floors.
Large traditional single-wall open plan kitchen in Other with recessed-panel cabinets, white cabinets, granite benchtops, stainless steel appliances, with island, brown floor and medium hardwood floors.
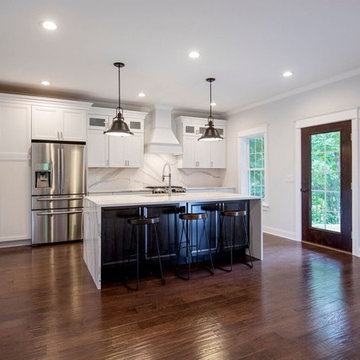
Kraftmaid Cabinetry in Dove White
Island- Slate Maple
Mid-sized transitional single-wall eat-in kitchen in New York with an undermount sink, recessed-panel cabinets, white cabinets, quartz benchtops, white splashback, stone slab splashback, stainless steel appliances, dark hardwood floors, with island and brown floor.
Mid-sized transitional single-wall eat-in kitchen in New York with an undermount sink, recessed-panel cabinets, white cabinets, quartz benchtops, white splashback, stone slab splashback, stainless steel appliances, dark hardwood floors, with island and brown floor.
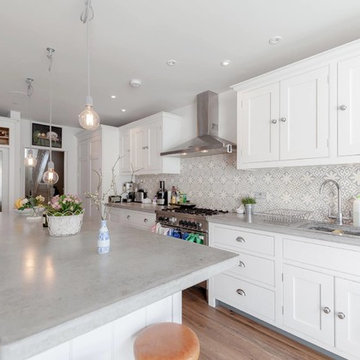
Photo of a mid-sized contemporary single-wall separate kitchen in London with an integrated sink, shaker cabinets, white cabinets, concrete benchtops, ceramic splashback, stainless steel appliances, medium hardwood floors, a peninsula and brown floor.
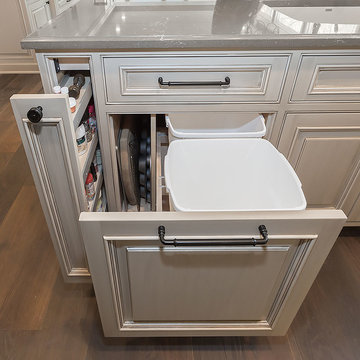
The kitchen, butler’s pantry, and laundry room uses Arbor Mills cabinetry and quartz counter tops. Wide plank flooring is installed to bring in an early world feel. Encaustic tiles and black iron hardware were used throughout. The butler’s pantry has polished brass latches and cup pulls which shine brightly on black painted cabinets. Across from the laundry room the fully custom mudroom wall was built around a salvaged 4” thick seat stained to match the laundry room cabinets.
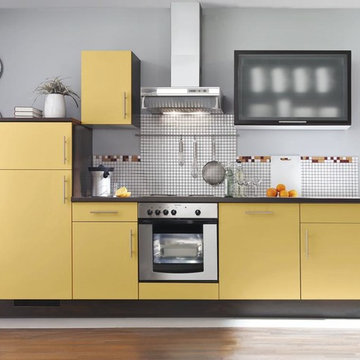
Diese moderne Küche ist mit gelber Front ausgestattet und verfügt über eine Edelstahlspüle, einen Backofen und über einen silbernen Herd. Zwei Hängeschränke bieten viel Platz. Der Kühlschrank findet seinen Platz in dem Hochschrank.
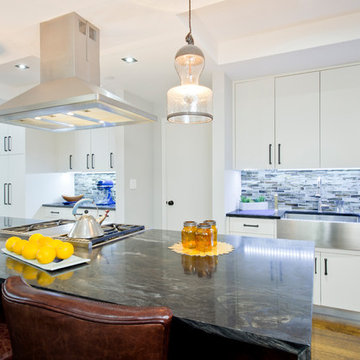
Custom open kitchen. My clients entertain a great deal and needed a kitchen that was a main feature in the apartment.
It is a very eclectic use of materials and periods; glass back splash tile, water fall counters, recessed flat paneled cabinets and vintage french hand blown glass with mesh and mercury pendants.
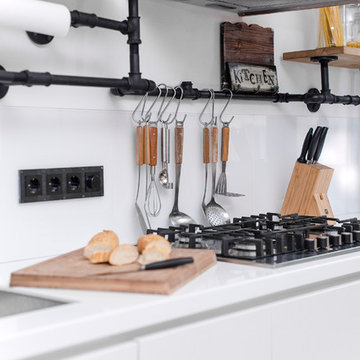
дизайнер Евгения Разуваева
Photo of a mid-sized industrial single-wall open plan kitchen in Moscow with an undermount sink, flat-panel cabinets, white cabinets, solid surface benchtops, with island, brick splashback, panelled appliances, vinyl floors and brown floor.
Photo of a mid-sized industrial single-wall open plan kitchen in Moscow with an undermount sink, flat-panel cabinets, white cabinets, solid surface benchtops, with island, brick splashback, panelled appliances, vinyl floors and brown floor.
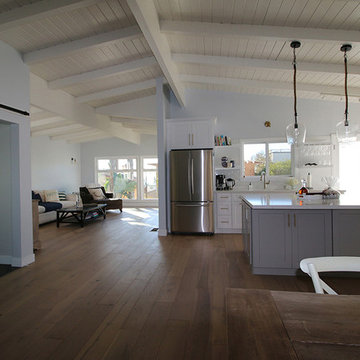
Barak Svisa
This is an example of a large country single-wall open plan kitchen in Los Angeles with shaker cabinets, white cabinets, with island, an undermount sink, quartzite benchtops, white splashback, subway tile splashback, stainless steel appliances, dark hardwood floors and brown floor.
This is an example of a large country single-wall open plan kitchen in Los Angeles with shaker cabinets, white cabinets, with island, an undermount sink, quartzite benchtops, white splashback, subway tile splashback, stainless steel appliances, dark hardwood floors and brown floor.
Single-wall Kitchen with Brown Floor Design Ideas
8