Single-wall Kitchen with Brown Floor Design Ideas
Refine by:
Budget
Sort by:Popular Today
61 - 80 of 25,081 photos
Item 1 of 3
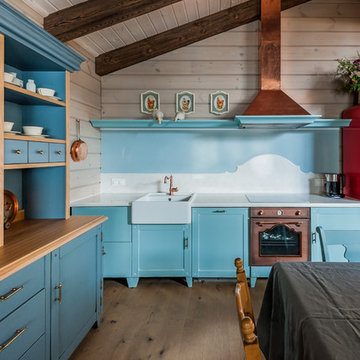
Кухня кантри, фрагмент. Красный холодильник, духовка, Smeg, синий буфет. Кухня в стиле кантри, мастерская Орнамент. Медная вытяжка, каменная столешница, каменный фартук. Красивая кухня голубого цвета. Кухня без верхних шкафов.
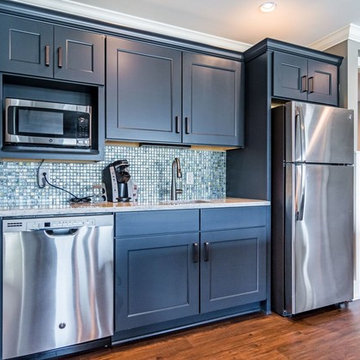
Photo of a mid-sized beach style single-wall open plan kitchen in Other with an undermount sink, shaker cabinets, blue cabinets, glass benchtops, blue splashback, mosaic tile splashback, stainless steel appliances, dark hardwood floors, with island and brown floor.
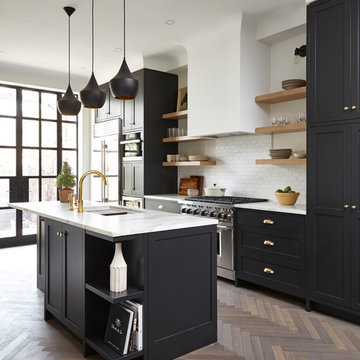
Valerie Wilcox & Charlie Coull
Inspiration for a mid-sized transitional single-wall separate kitchen in Toronto with an undermount sink, shaker cabinets, white splashback, subway tile splashback, stainless steel appliances, medium hardwood floors, with island, marble benchtops, brown floor and white benchtop.
Inspiration for a mid-sized transitional single-wall separate kitchen in Toronto with an undermount sink, shaker cabinets, white splashback, subway tile splashback, stainless steel appliances, medium hardwood floors, with island, marble benchtops, brown floor and white benchtop.
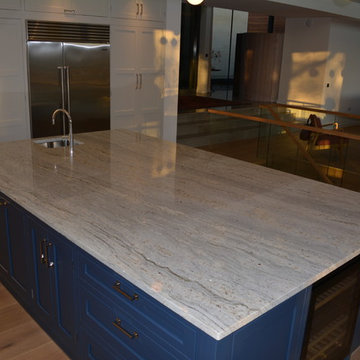
Bristol Marble
Photo of a traditional single-wall open plan kitchen in Other with a double-bowl sink, blue cabinets, granite benchtops, white splashback, stone slab splashback, stainless steel appliances, light hardwood floors, with island and brown floor.
Photo of a traditional single-wall open plan kitchen in Other with a double-bowl sink, blue cabinets, granite benchtops, white splashback, stone slab splashback, stainless steel appliances, light hardwood floors, with island and brown floor.
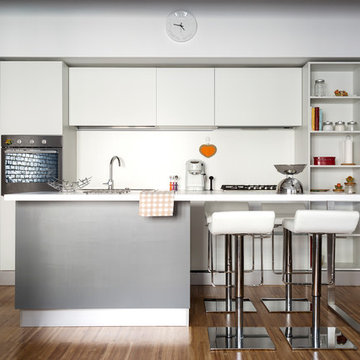
Inspiration for a mid-sized modern single-wall kitchen in Rome with flat-panel cabinets, white cabinets, white splashback, medium hardwood floors, with island, brown floor and an undermount sink.
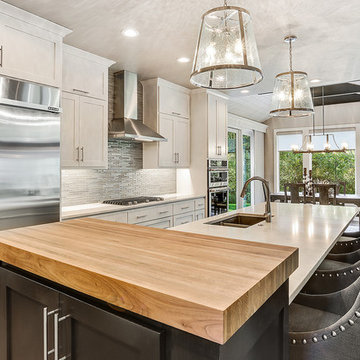
Butcher block countertops go with a variety of kitchen styles and add beauty and warmth to the space.
Inspiration for a transitional single-wall kitchen in Other with an undermount sink, shaker cabinets, quartz benchtops, glass tile splashback, dark hardwood floors, with island, brown floor and stainless steel appliances.
Inspiration for a transitional single-wall kitchen in Other with an undermount sink, shaker cabinets, quartz benchtops, glass tile splashback, dark hardwood floors, with island, brown floor and stainless steel appliances.
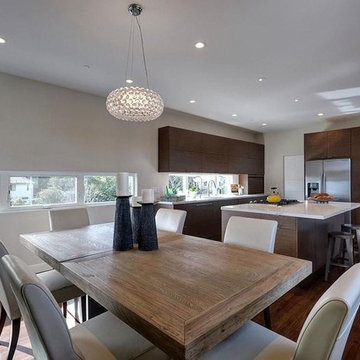
This is an example of a large contemporary single-wall eat-in kitchen in San Francisco with an undermount sink, flat-panel cabinets, dark wood cabinets, quartz benchtops, window splashback, stainless steel appliances, dark hardwood floors, with island and brown floor.
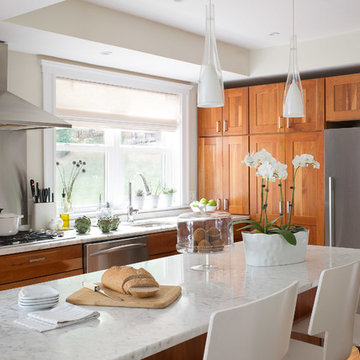
Design ideas for a mid-sized transitional single-wall kitchen in Boston with an undermount sink, shaker cabinets, medium wood cabinets, marble benchtops, stainless steel appliances, light hardwood floors, with island and brown floor.
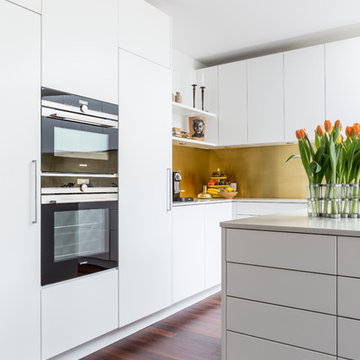
Lind and Cummings Photography
This is an example of a large contemporary single-wall eat-in kitchen in London with a double-bowl sink, limestone benchtops, white splashback, painted wood floors, with island, brown floor, flat-panel cabinets and white cabinets.
This is an example of a large contemporary single-wall eat-in kitchen in London with a double-bowl sink, limestone benchtops, white splashback, painted wood floors, with island, brown floor, flat-panel cabinets and white cabinets.
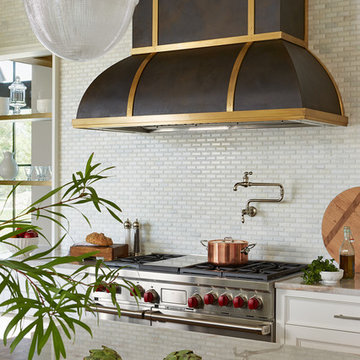
Susan Gilmore Photography
Expansive transitional single-wall kitchen pantry in Minneapolis with a farmhouse sink, flat-panel cabinets, white cabinets, quartzite benchtops, white splashback, marble splashback, panelled appliances, light hardwood floors, with island and brown floor.
Expansive transitional single-wall kitchen pantry in Minneapolis with a farmhouse sink, flat-panel cabinets, white cabinets, quartzite benchtops, white splashback, marble splashback, panelled appliances, light hardwood floors, with island and brown floor.
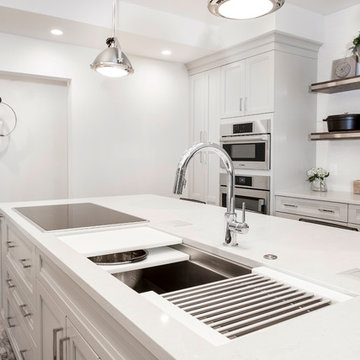
This kitchen features a transitional door style in rag and bone finish on maple. The countertops are Caesarstone Quartz throughout and the generously sized island features 4' Galley Workstation with KitchenAid five burner induction cooktop. Across from this is a 36" farmhouse cleanup sink. All baking and quick meal cooking is handled by a Bosch microwave and oven ensemble. The bright and clean look of the overall kitchen is contrasted beautifully by the addition of the luxury vinyl flooring.
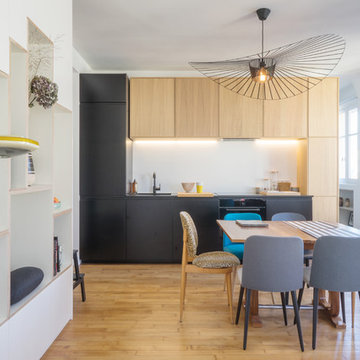
BAM - Because Architecture Matters
Photo of a small midcentury single-wall eat-in kitchen in Paris with an undermount sink, white splashback, panelled appliances, flat-panel cabinets, black cabinets, medium hardwood floors, no island and brown floor.
Photo of a small midcentury single-wall eat-in kitchen in Paris with an undermount sink, white splashback, panelled appliances, flat-panel cabinets, black cabinets, medium hardwood floors, no island and brown floor.
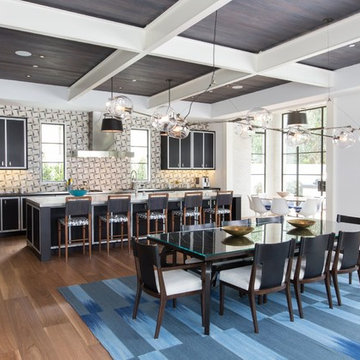
David Tosti Photography
Photo of a large contemporary single-wall eat-in kitchen in Orange County with black cabinets, multi-coloured splashback, medium hardwood floors, with island, a farmhouse sink, flat-panel cabinets, marble benchtops, ceramic splashback, stainless steel appliances and brown floor.
Photo of a large contemporary single-wall eat-in kitchen in Orange County with black cabinets, multi-coloured splashback, medium hardwood floors, with island, a farmhouse sink, flat-panel cabinets, marble benchtops, ceramic splashback, stainless steel appliances and brown floor.
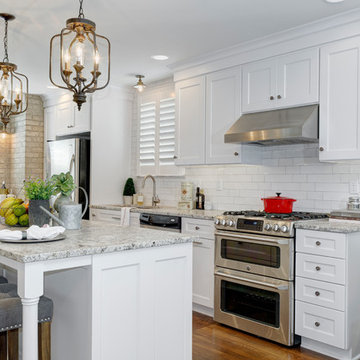
The original layout of the home had a wall cutting this kitchen in half. It was placed where the current range is and had a door way between connecting the kitchen and dining room.
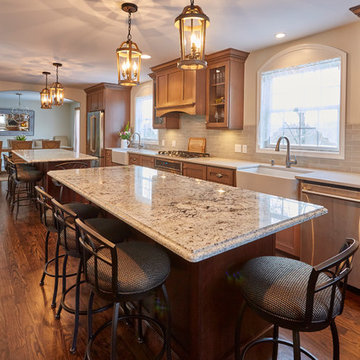
Photo of a large traditional single-wall separate kitchen in New York with a farmhouse sink, shaker cabinets, brown cabinets, grey splashback, subway tile splashback, stainless steel appliances, dark hardwood floors, multiple islands, brown floor and granite benchtops.
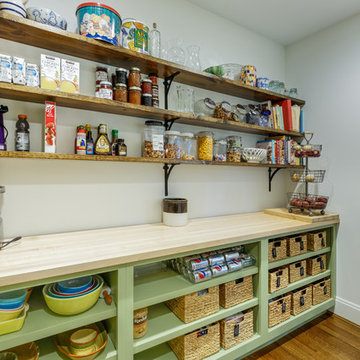
The pantry, located just off the kitchen, features custom shelving, a butcher block countertop, and custom door.
William Manning Photography
Inspiration for a traditional single-wall kitchen pantry in Cincinnati with green cabinets, wood benchtops, dark hardwood floors, brown floor and beige benchtop.
Inspiration for a traditional single-wall kitchen pantry in Cincinnati with green cabinets, wood benchtops, dark hardwood floors, brown floor and beige benchtop.
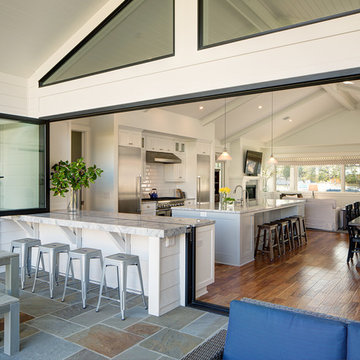
This is an example of a large country single-wall open plan kitchen in San Diego with an undermount sink, shaker cabinets, white cabinets, marble benchtops, white splashback, subway tile splashback, stainless steel appliances, dark hardwood floors, with island and brown floor.
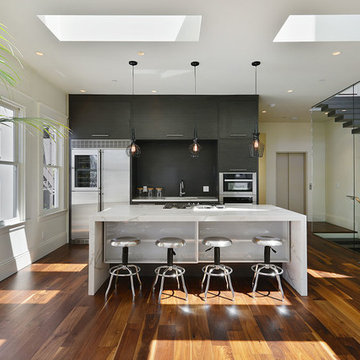
Built and Photographed by Master Builders SF.
Inspiration for a mid-sized contemporary single-wall open plan kitchen in San Francisco with flat-panel cabinets, dark wood cabinets, black splashback, stainless steel appliances, with island, an undermount sink, marble benchtops, dark hardwood floors, brown floor and white benchtop.
Inspiration for a mid-sized contemporary single-wall open plan kitchen in San Francisco with flat-panel cabinets, dark wood cabinets, black splashback, stainless steel appliances, with island, an undermount sink, marble benchtops, dark hardwood floors, brown floor and white benchtop.
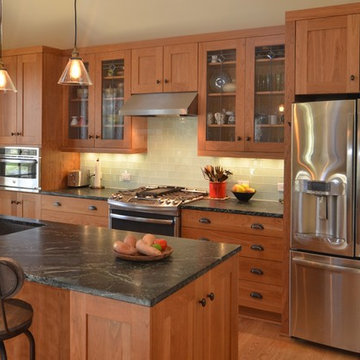
Natural Cherry cabinets with soapstone countertops. Sunday Kitchen & Bath sundaykb.com 240.314.7011
Inspiration for a mid-sized arts and crafts single-wall kitchen in DC Metro with an undermount sink, shaker cabinets, medium wood cabinets, soapstone benchtops, grey splashback, glass tile splashback, stainless steel appliances, light hardwood floors, with island and brown floor.
Inspiration for a mid-sized arts and crafts single-wall kitchen in DC Metro with an undermount sink, shaker cabinets, medium wood cabinets, soapstone benchtops, grey splashback, glass tile splashback, stainless steel appliances, light hardwood floors, with island and brown floor.
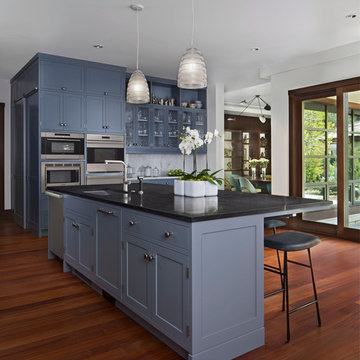
Photography by Beth Singer
Mid-sized transitional single-wall open plan kitchen in Detroit with an undermount sink, raised-panel cabinets, blue cabinets, white splashback, stone slab splashback, stainless steel appliances, medium hardwood floors, with island, marble benchtops, brown floor and black benchtop.
Mid-sized transitional single-wall open plan kitchen in Detroit with an undermount sink, raised-panel cabinets, blue cabinets, white splashback, stone slab splashback, stainless steel appliances, medium hardwood floors, with island, marble benchtops, brown floor and black benchtop.
Single-wall Kitchen with Brown Floor Design Ideas
4