Single-wall Kitchen with Brown Floor Design Ideas
Refine by:
Budget
Sort by:Popular Today
121 - 140 of 25,081 photos
Item 1 of 3
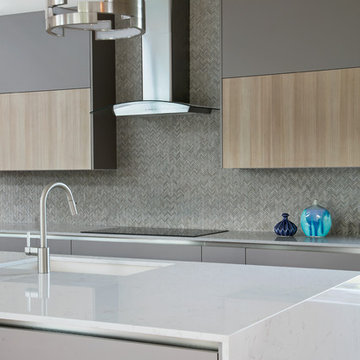
Ryan Gamma
Photo of a mid-sized contemporary single-wall open plan kitchen in Tampa with an undermount sink, flat-panel cabinets, grey cabinets, quartz benchtops, grey splashback, stone tile splashback, stainless steel appliances, light hardwood floors, with island, brown floor and white benchtop.
Photo of a mid-sized contemporary single-wall open plan kitchen in Tampa with an undermount sink, flat-panel cabinets, grey cabinets, quartz benchtops, grey splashback, stone tile splashback, stainless steel appliances, light hardwood floors, with island, brown floor and white benchtop.
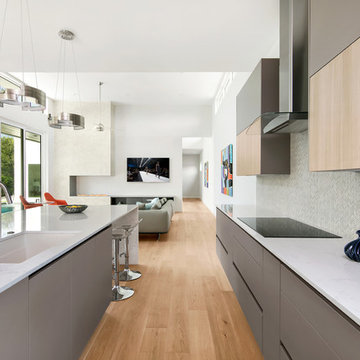
Ryan Gamma
Photo of a mid-sized contemporary single-wall open plan kitchen in Tampa with an undermount sink, flat-panel cabinets, grey cabinets, quartz benchtops, grey splashback, stone tile splashback, stainless steel appliances, light hardwood floors, with island, brown floor and white benchtop.
Photo of a mid-sized contemporary single-wall open plan kitchen in Tampa with an undermount sink, flat-panel cabinets, grey cabinets, quartz benchtops, grey splashback, stone tile splashback, stainless steel appliances, light hardwood floors, with island, brown floor and white benchtop.
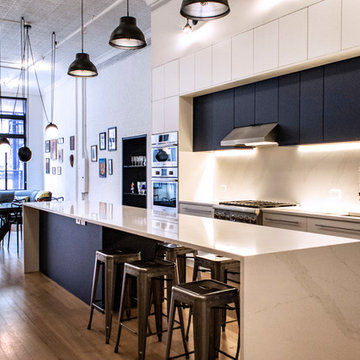
photos by Pedro Marti
This large light-filled open loft in the Tribeca neighborhood of New York City was purchased by a growing family to make into their family home. The loft, previously a lighting showroom, had been converted for residential use with the standard amenities but was entirely open and therefore needed to be reconfigured. One of the best attributes of this particular loft is its extremely large windows situated on all four sides due to the locations of neighboring buildings. This unusual condition allowed much of the rear of the space to be divided into 3 bedrooms/3 bathrooms, all of which had ample windows. The kitchen and the utilities were moved to the center of the space as they did not require as much natural lighting, leaving the entire front of the loft as an open dining/living area. The overall space was given a more modern feel while emphasizing it’s industrial character. The original tin ceiling was preserved throughout the loft with all new lighting run in orderly conduit beneath it, much of which is exposed light bulbs. In a play on the ceiling material the main wall opposite the kitchen was clad in unfinished, distressed tin panels creating a focal point in the home. Traditional baseboards and door casings were thrown out in lieu of blackened steel angle throughout the loft. Blackened steel was also used in combination with glass panels to create an enclosure for the office at the end of the main corridor; this allowed the light from the large window in the office to pass though while creating a private yet open space to work. The master suite features a large open bath with a sculptural freestanding tub all clad in a serene beige tile that has the feel of concrete. The kids bath is a fun play of large cobalt blue hexagon tile on the floor and rear wall of the tub juxtaposed with a bright white subway tile on the remaining walls. The kitchen features a long wall of floor to ceiling white and navy cabinetry with an adjacent 15 foot island of which half is a table for casual dining. Other interesting features of the loft are the industrial ladder up to the small elevated play area in the living room, the navy cabinetry and antique mirror clad dining niche, and the wallpapered powder room with antique mirror and blackened steel accessories.
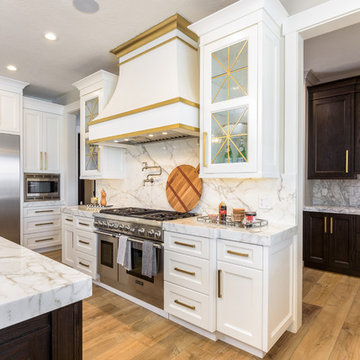
Photo of a large transitional single-wall separate kitchen in Salt Lake City with a farmhouse sink, shaker cabinets, white cabinets, marble benchtops, grey splashback, marble splashback, stainless steel appliances, medium hardwood floors, brown floor, grey benchtop and multiple islands.
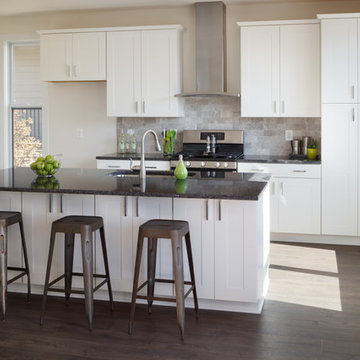
Countertops are silver pearl granite, Mid Continent Copenhagen Maple cabinets in white with polished chrome Metro pulls. Backsplash is DalTile polished limestone in a brick pattern in Arctic Gray, flooring is 7-1/2 Inch Quick Step Envique Laminate in Maison Oak. GE Deluxe Stainless Steel Chimney Hood.
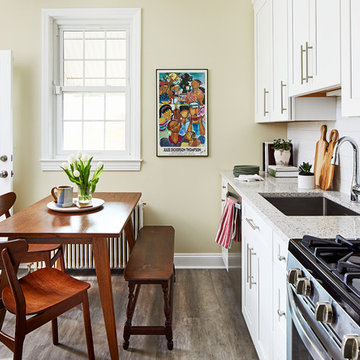
Project Developer David Waguespack
https://www.houzz.com/pro/david-waguespack/david-waguespack-case-design-remodeling-inc
Designer Carolyn Elleman
https://www.houzz.com/pro/celleman3/carolyn-elleman-case-design-remodeling-inc
Photography by Stacy Zarin Goldberg
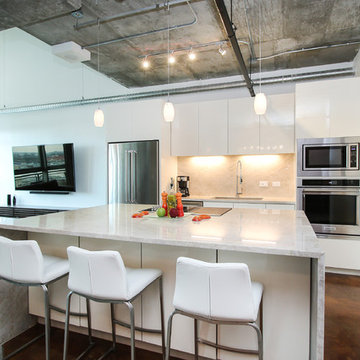
Open, light contemporary kitchen space keeping with the loft style of the residence. We created a new larger island with more counter and storage space with comfortable seeing for three which integrates well with the open living room/dining room floor plan. Cabinets include full overlay doors styles with clean, tight lines and epoxy base applied finish. Cabinets were custom built in shop, contemporary style, epoxy finish applied on site. Countertop and backsplash is Quartzite with double waterfall edge. Custom stained concrete floors. We installed new accent and under cabinet lighting.
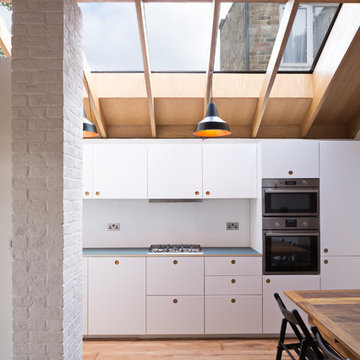
Adam Scott
Mid-sized scandinavian single-wall separate kitchen in London with flat-panel cabinets, white cabinets, stainless steel appliances, white splashback, medium hardwood floors and brown floor.
Mid-sized scandinavian single-wall separate kitchen in London with flat-panel cabinets, white cabinets, stainless steel appliances, white splashback, medium hardwood floors and brown floor.
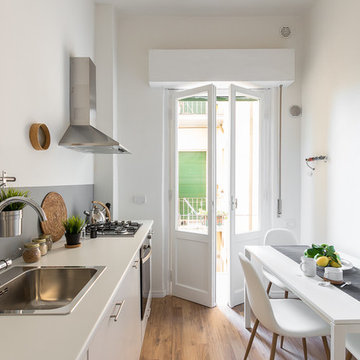
Small scandinavian single-wall eat-in kitchen in Florence with flat-panel cabinets, white cabinets, grey splashback, medium hardwood floors, no island, brown floor, a drop-in sink, glass sheet splashback and stainless steel appliances.
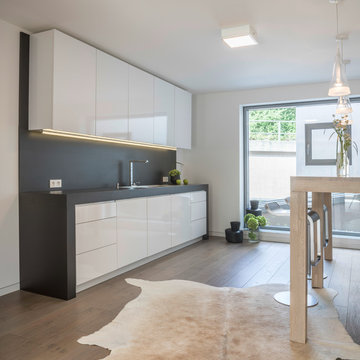
Photo of a small modern single-wall open plan kitchen in Essen with a drop-in sink, flat-panel cabinets, white cabinets, grey splashback, medium hardwood floors, no island and brown floor.
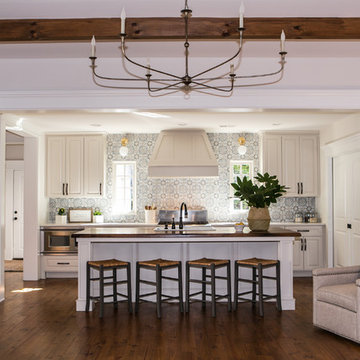
Lisa Konz Photography
Mid-sized country single-wall eat-in kitchen in Atlanta with grey cabinets, blue splashback, terra-cotta splashback, stainless steel appliances, with island, brown floor, a drop-in sink, shaker cabinets, quartz benchtops and medium hardwood floors.
Mid-sized country single-wall eat-in kitchen in Atlanta with grey cabinets, blue splashback, terra-cotta splashback, stainless steel appliances, with island, brown floor, a drop-in sink, shaker cabinets, quartz benchtops and medium hardwood floors.
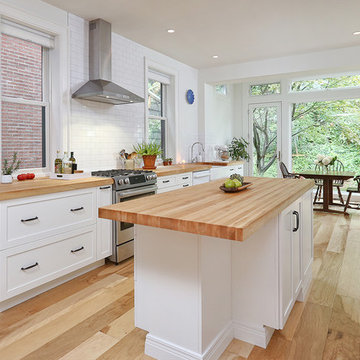
Ronnie Bruce Photography
Bellweather Construction, LLC is a trained and certified remodeling and home improvement general contractor that specializes in period-appropriate renovations and energy efficiency improvements. Bellweather's managing partner, William Giesey, has over 20 years of experience providing construction management and design services for high-quality home renovations in Philadelphia and its Main Line suburbs. Will is a BPI-certified building analyst, NARI-certified kitchen and bath remodeler, and active member of his local NARI chapter. He is the acting chairman of a local historical commission and has participated in award-winning restoration and historic preservation projects. His work has been showcased on home tours and featured in magazines.
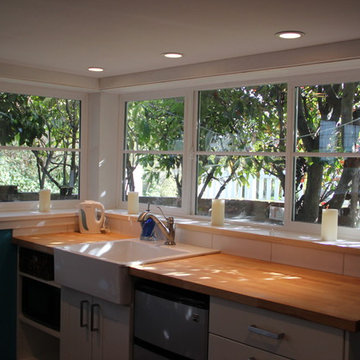
This is an example of a small transitional single-wall open plan kitchen in Seattle with a farmhouse sink, shaker cabinets, white cabinets, wood benchtops, white splashback, porcelain splashback, stainless steel appliances, dark hardwood floors, no island and brown floor.
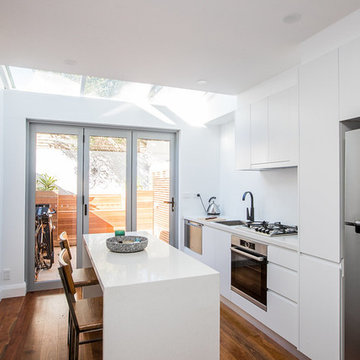
Design ideas for a small modern single-wall kitchen in Central Coast with an integrated sink, white cabinets, stainless steel appliances, dark hardwood floors, with island, flat-panel cabinets, white splashback and brown floor.
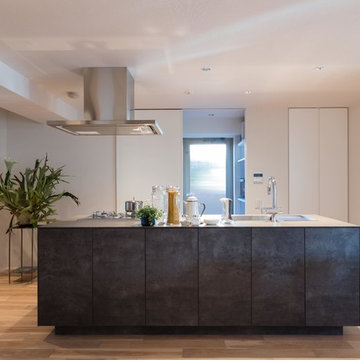
Inspiration for a modern single-wall kitchen in Fukuoka with a single-bowl sink, flat-panel cabinets, dark wood cabinets, stainless steel benchtops, light hardwood floors, with island and brown floor.
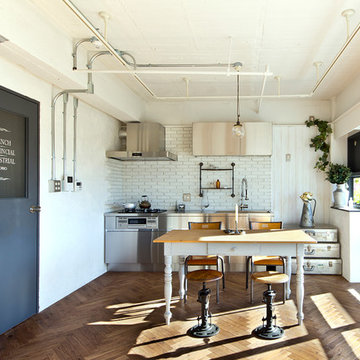
Inspiration for a small industrial single-wall eat-in kitchen in Tokyo with flat-panel cabinets, stainless steel cabinets, soapstone benchtops, white splashback, subway tile splashback, stainless steel appliances, medium hardwood floors, no island and brown floor.
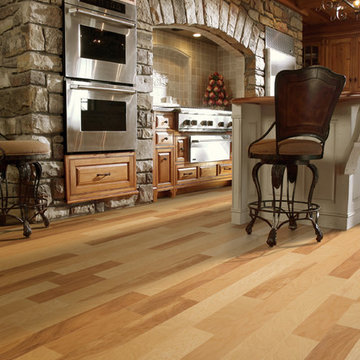
Inspiration for a large mediterranean single-wall eat-in kitchen in Other with raised-panel cabinets, light wood cabinets, wood benchtops, grey splashback, porcelain splashback, stainless steel appliances, vinyl floors, with island and brown floor.
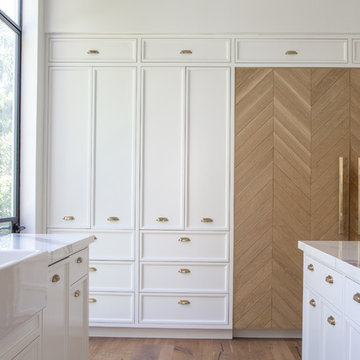
Collaboration with Bryan Wark Designs
Photography by Bethany Nauert
Inspiration for a large transitional single-wall open plan kitchen in Los Angeles with a farmhouse sink, recessed-panel cabinets, white cabinets, marble benchtops, grey splashback, ceramic splashback, panelled appliances, light hardwood floors, with island and brown floor.
Inspiration for a large transitional single-wall open plan kitchen in Los Angeles with a farmhouse sink, recessed-panel cabinets, white cabinets, marble benchtops, grey splashback, ceramic splashback, panelled appliances, light hardwood floors, with island and brown floor.
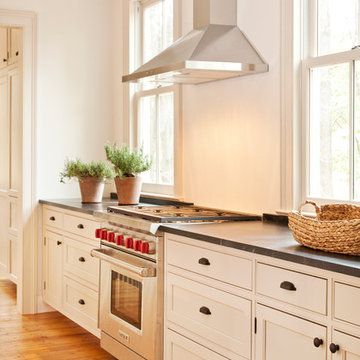
Photo of a mid-sized country single-wall eat-in kitchen in New York with an undermount sink, shaker cabinets, white cabinets, soapstone benchtops, white splashback, stainless steel appliances, medium hardwood floors, with island and brown floor.
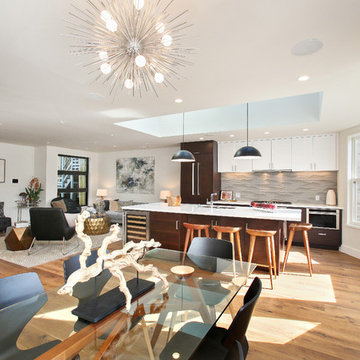
Photo of a large modern single-wall open plan kitchen in San Francisco with an undermount sink, flat-panel cabinets, white cabinets, quartz benchtops, grey splashback, stone tile splashback, stainless steel appliances, light hardwood floors, with island, brown floor and white benchtop.
Single-wall Kitchen with Brown Floor Design Ideas
7