Single-wall Kitchen with Coffered Design Ideas
Refine by:
Budget
Sort by:Popular Today
141 - 160 of 545 photos
Item 1 of 3
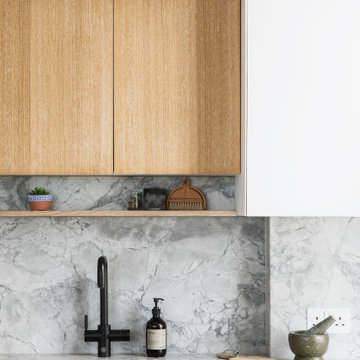
open plan kitchen
Bianca Eclipsia Satinato Stone
dining table
rattan chairs
rattan pendant
marble fire place
antique mirror
sash windows
glass pendant
sawn oak kitchen cabinet door
corian fronted kitchen cabinet door
marble kitchen island
bar stools
engineered wood flooring
brass kitchen handles
mylands soho house wall colour
sash windows
automatic blinds
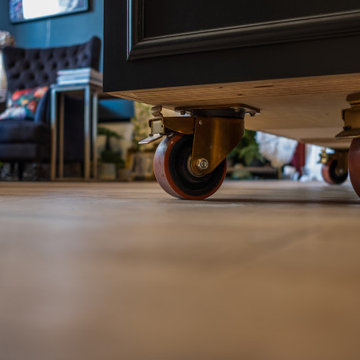
This beautiful hand painted railing kitchen was designed by wood works Brighton. The idea was for the kitchen to blend seamlessly into the grand room. The kitchen island is on castor wheels so it can be moved for dancing.
This is a luxurious kitchen for a great family to enjoy.
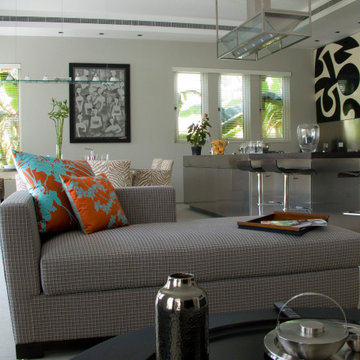
How do you create a sense of dining? We created for the client the sense of dining through simple lines and a view based on the pool and planting, that complimented the interior space, the internal material palette, and the setting of dining, day or night?
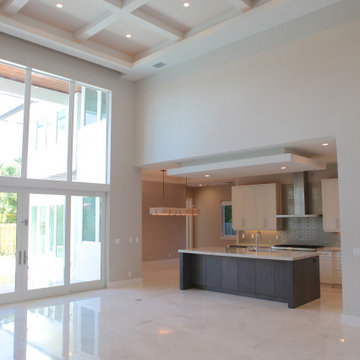
Photo of a large contemporary single-wall open plan kitchen in Miami with a farmhouse sink, flat-panel cabinets, white cabinets, granite benchtops, grey splashback, ceramic splashback, stainless steel appliances, ceramic floors, with island, white floor, white benchtop and coffered.
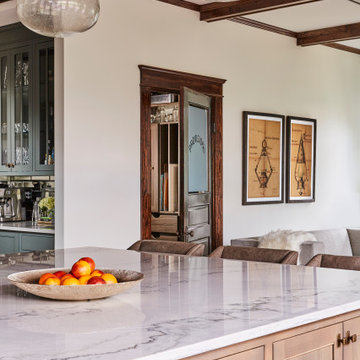
Large transitional single-wall kitchen in Atlanta with shaker cabinets, light wood cabinets, quartzite benchtops, with island, white benchtop and coffered.
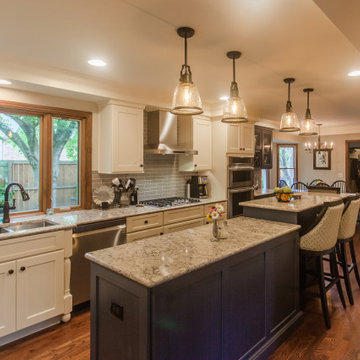
This family loves to cook and entertain and they were restricted by their confining kitchen. We took care of that by opening up the space and removing a wall to the dining room and one to the living room which made it a large welcoming and lovely eat in kitchen.
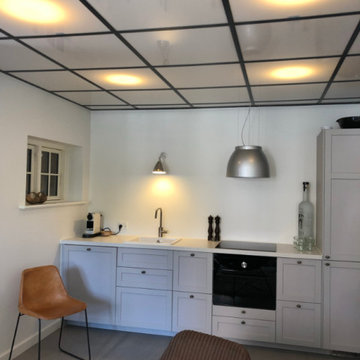
Det lille køkken er bygget op i IKEA moduler. Bestlite lampe på væggen og en EICO emhætte som lampe-
Photo of a small scandinavian single-wall eat-in kitchen in Copenhagen with a single-bowl sink, raised-panel cabinets, grey cabinets, quartz benchtops, black appliances, cement tiles, grey floor, white benchtop and coffered.
Photo of a small scandinavian single-wall eat-in kitchen in Copenhagen with a single-bowl sink, raised-panel cabinets, grey cabinets, quartz benchtops, black appliances, cement tiles, grey floor, white benchtop and coffered.
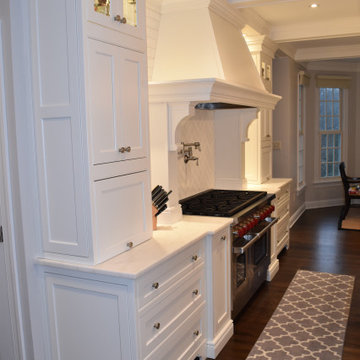
This is an example of an expansive transitional single-wall open plan kitchen in Philadelphia with a farmhouse sink, beaded inset cabinets, white cabinets, quartzite benchtops, white splashback, subway tile splashback, stainless steel appliances, dark hardwood floors, with island, brown floor, white benchtop and coffered.
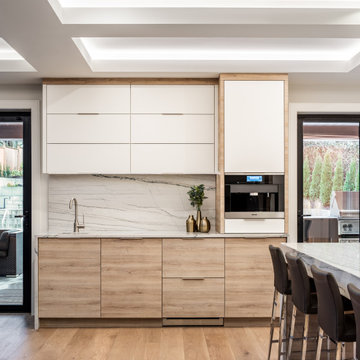
Inspiration for a large contemporary single-wall open plan kitchen in Vancouver with a farmhouse sink, flat-panel cabinets, light wood cabinets, quartzite benchtops, white splashback, marble splashback, stainless steel appliances, medium hardwood floors, multiple islands, brown floor, white benchtop and coffered.
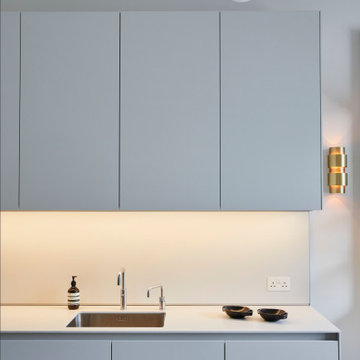
Large contemporary single-wall eat-in kitchen in London with a single-bowl sink, flat-panel cabinets, solid surface benchtops, white splashback, medium hardwood floors, with island, grey floor and coffered.
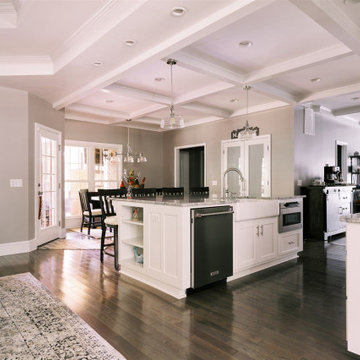
This is an example of a large traditional single-wall eat-in kitchen in Atlanta with a double-bowl sink, shaker cabinets, white cabinets, quartzite benchtops, grey splashback, porcelain splashback, stainless steel appliances, medium hardwood floors, with island, grey floor, grey benchtop and coffered.
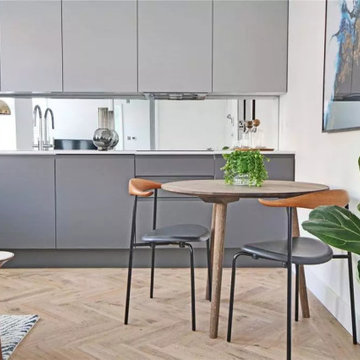
Open plan living, kitchen, dining
This is an example of a small contemporary single-wall open plan kitchen in London with an integrated sink, flat-panel cabinets, grey cabinets, quartzite benchtops, grey splashback, glass sheet splashback, panelled appliances, light hardwood floors, no island, brown floor, white benchtop and coffered.
This is an example of a small contemporary single-wall open plan kitchen in London with an integrated sink, flat-panel cabinets, grey cabinets, quartzite benchtops, grey splashback, glass sheet splashback, panelled appliances, light hardwood floors, no island, brown floor, white benchtop and coffered.
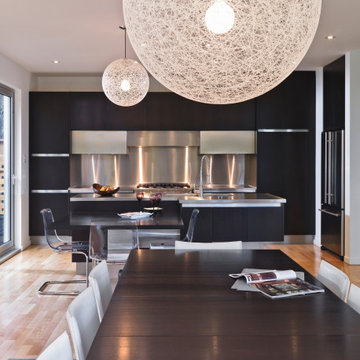
Design ideas for a large modern single-wall open plan kitchen in Ottawa with an undermount sink, flat-panel cabinets, dark wood cabinets, concrete benchtops, metallic splashback, stainless steel appliances, light hardwood floors, with island, grey benchtop and coffered.
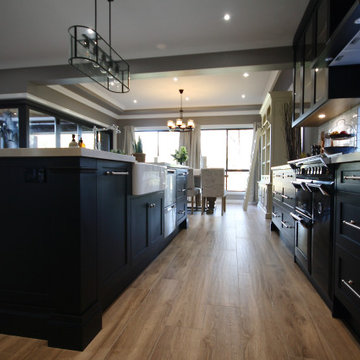
LUXURY IN BLACK
- Matte black 'shaker' profile cabinetry
- Feature Polytec 'Prime Oak' lamiwood shelfs
- 40mm mitred Silestone 'Snowy Ibiza' benchtop
- White gloss subway tiles with black grout
- Window splashback to maximise on natural light and open up the space
- Brushed nickel hardware
- Recessed round LED's
- Chambord butlers sink & Abey provincial mixer tap
- Open walk in pantry
- Blum hardware
Sheree Bounassif, kitchens by Emanuel

Large tropical single-wall open plan kitchen in Miami with a farmhouse sink, glass-front cabinets, white cabinets, granite benchtops, white splashback, ceramic splashback, ceramic floors, with island, beige floor and coffered.
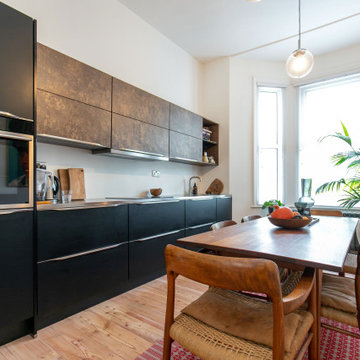
Kitchen dinner space, open space to the living room. A very social space for dining and relaxing. Again using the same wood thought the house, with bespoke cabinet.
Modern fitting kitchen cabinet with a steel surface.
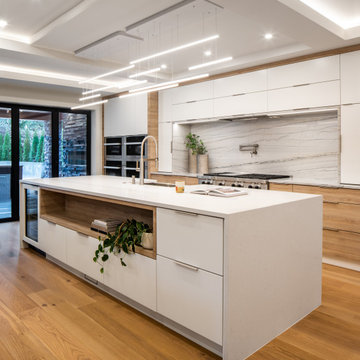
Large contemporary single-wall open plan kitchen in Vancouver with a farmhouse sink, flat-panel cabinets, light wood cabinets, quartzite benchtops, white splashback, marble splashback, stainless steel appliances, medium hardwood floors, multiple islands, brown floor, white benchtop and coffered.
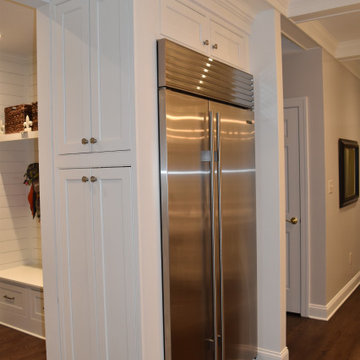
Seating for 6, coming right up! A total reconfiguration of this space afforded the clients to realize their dream kitchen! An entertainer's delight and also perfect for the day to day. So easy, so fun and such a statement! "We couldn't be happier; our new kitchen is beyond our wildest dreams and certainly more than we expected!" exclaimed the clients. "We created such a beautiful kitchen in harmony with the client's vision- making sure that every detail was accounted for, and every wish list item was checked." stated Bruce Roth, Sycamore Kitchens & More owner. Roth added, "All kitchens, even small ones, have thousands of details that have to be attended to- this one had what seemed like a million!"
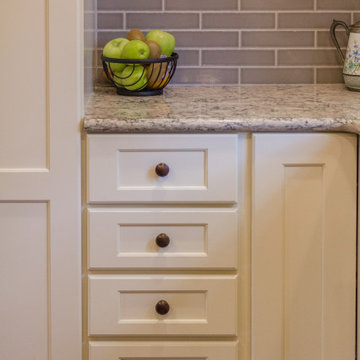
This family loves to cook and entertain and they were restricted by their confining kitchen. We took care of that by opening up the space and removing a wall to the dining room and one to the living room which made it a large welcoming and lovely eat in kitchen.
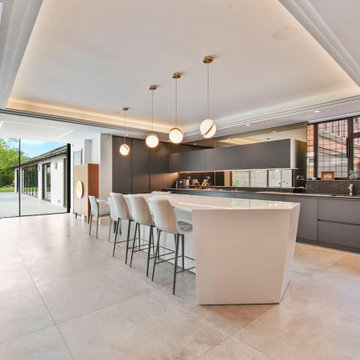
Design ideas for a large contemporary single-wall open plan kitchen in London with a drop-in sink, flat-panel cabinets, grey cabinets, solid surface benchtops, black splashback, mirror splashback, panelled appliances, ceramic floors, with island, grey floor, black benchtop and coffered.
Single-wall Kitchen with Coffered Design Ideas
8