Single-wall Kitchen with Coffered Design Ideas
Refine by:
Budget
Sort by:Popular Today
121 - 140 of 545 photos
Item 1 of 3
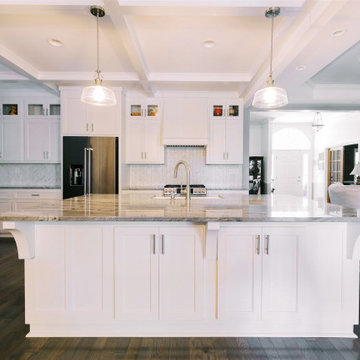
Photo of a large traditional single-wall eat-in kitchen in Atlanta with a double-bowl sink, shaker cabinets, white cabinets, quartzite benchtops, grey splashback, porcelain splashback, stainless steel appliances, medium hardwood floors, with island, grey floor, grey benchtop and coffered.
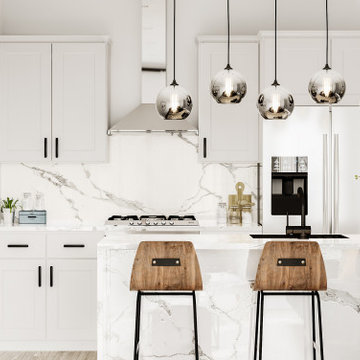
This is an example of a mid-sized transitional single-wall eat-in kitchen in Philadelphia with a drop-in sink, beaded inset cabinets, white cabinets, marble benchtops, white splashback, marble splashback, laminate floors, with island, beige floor, white benchtop and coffered.
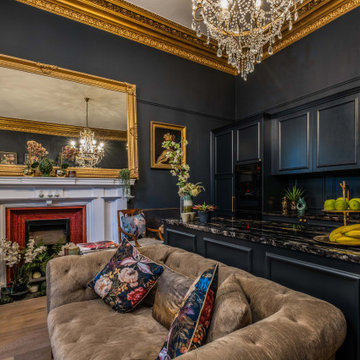
This beautiful hand painted railing kitchen was designed by wood works Brighton. The idea was for the kitchen to blend seamlessly into the grand room. The kitchen island is on castor wheels so it can be moved for dancing.
This is a luxurious kitchen for a great family to enjoy.
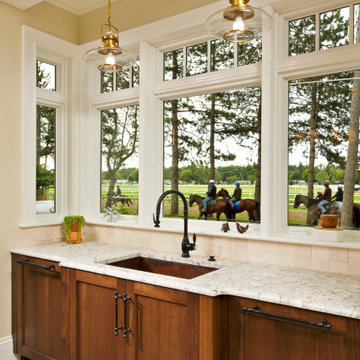
This kitchen sink prep station has a beautiful view of the back deck and the Oklahoma Racing Track. This particular station has hidden dishwashers on either side with panel fronts for a more pleasing aesthetic.
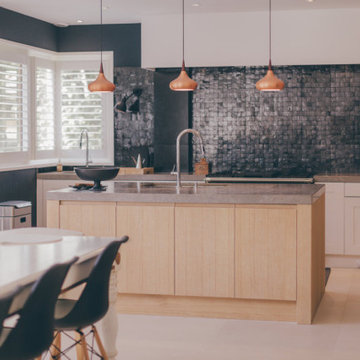
Cuisine contemporaine sur-mesure avec ilot centrale, pierre de Bourgogne au sol, carrelage en Zellige au mur, et peinture noir ardoise aux murs, suspension en cuivre
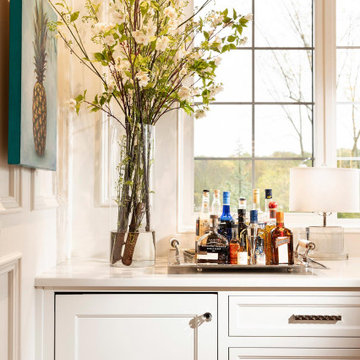
Photo of an expansive traditional single-wall open plan kitchen in Other with white cabinets, quartzite benchtops, medium hardwood floors, with island, white benchtop and coffered.
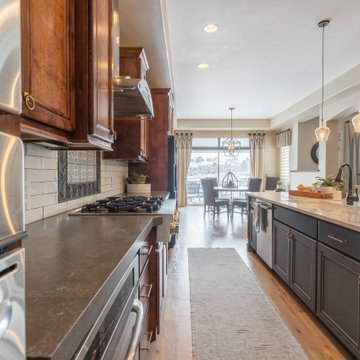
Arise Refinished the cabinets, hardwood floors, countertops, backsplash, sink, and fireplaces design.
Large country single-wall eat-in kitchen in Denver with a double-bowl sink, raised-panel cabinets, medium wood cabinets, quartzite benchtops, white splashback, ceramic splashback, stainless steel appliances, light hardwood floors, with island, yellow floor, white benchtop and coffered.
Large country single-wall eat-in kitchen in Denver with a double-bowl sink, raised-panel cabinets, medium wood cabinets, quartzite benchtops, white splashback, ceramic splashback, stainless steel appliances, light hardwood floors, with island, yellow floor, white benchtop and coffered.
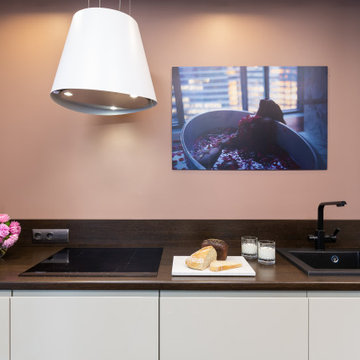
Small transitional single-wall eat-in kitchen in Moscow with a single-bowl sink, flat-panel cabinets, beige cabinets, laminate benchtops, pink splashback, no island, brown benchtop and coffered.
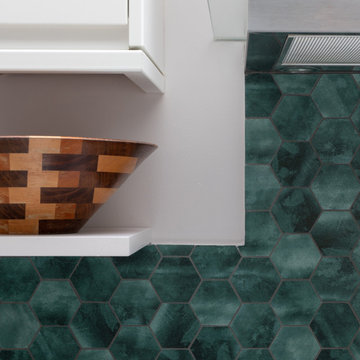
These stunning hexagons tiles from Fired Earth enhanced this white kitchen and brought it to life
Inspiration for a mid-sized single-wall eat-in kitchen in London with a drop-in sink, flat-panel cabinets, white cabinets, quartzite benchtops, green splashback, porcelain splashback, stainless steel appliances, laminate floors, no island, white floor, white benchtop and coffered.
Inspiration for a mid-sized single-wall eat-in kitchen in London with a drop-in sink, flat-panel cabinets, white cabinets, quartzite benchtops, green splashback, porcelain splashback, stainless steel appliances, laminate floors, no island, white floor, white benchtop and coffered.
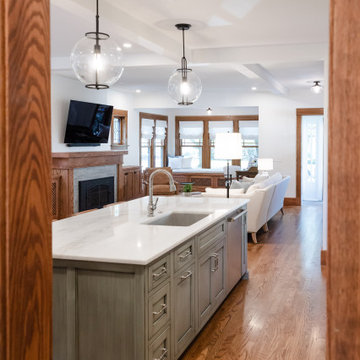
Photo of a mid-sized arts and crafts single-wall eat-in kitchen in New York with a double-bowl sink, beaded inset cabinets, green cabinets, quartzite benchtops, beige splashback, ceramic splashback, stainless steel appliances, dark hardwood floors, with island, brown floor, grey benchtop and coffered.
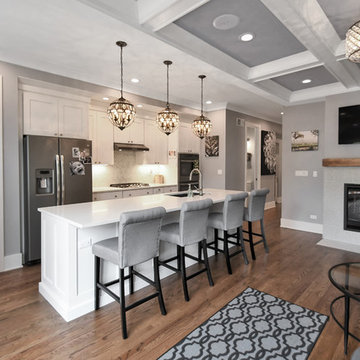
Chicago 2-flat deconversion to single family in the Lincoln Square neighborhood. Complete gut re-hab of existing masonry building by Follyn Builders to create custom luxury single family home. New kitchen was originally a bedroom in the first floor apartment Quite an upgrade from the tiny apartment kitchen! The 2-sided fireplace is open to the dining room on the opposite side of the dividing wall.
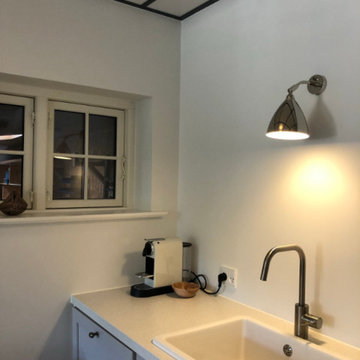
En lille detalje fra køkkenet
This is an example of a small scandinavian single-wall eat-in kitchen in Copenhagen with a single-bowl sink, raised-panel cabinets, grey cabinets, quartz benchtops, black appliances, painted wood floors, white floor, white benchtop and coffered.
This is an example of a small scandinavian single-wall eat-in kitchen in Copenhagen with a single-bowl sink, raised-panel cabinets, grey cabinets, quartz benchtops, black appliances, painted wood floors, white floor, white benchtop and coffered.
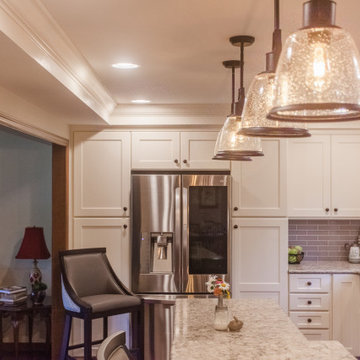
This family loves to cook and entertain and they were restricted by their confining kitchen. We took care of that by opening up the space and removing a wall to the dining room and one to the living room which made it a large welcoming and lovely eat in kitchen.
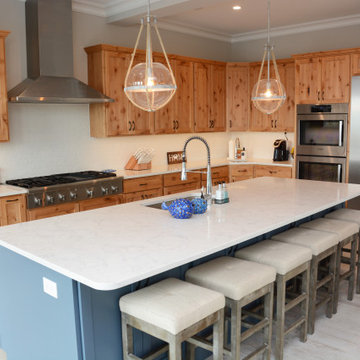
This kitchen features Snow White Q Quartz on the perimeter and Twin Arch Roanoke quartz on the island.
Photo of a large beach style single-wall open plan kitchen in DC Metro with an undermount sink, shaker cabinets, light wood cabinets, quartz benchtops, white splashback, stainless steel appliances, with island, white floor, white benchtop and coffered.
Photo of a large beach style single-wall open plan kitchen in DC Metro with an undermount sink, shaker cabinets, light wood cabinets, quartz benchtops, white splashback, stainless steel appliances, with island, white floor, white benchtop and coffered.
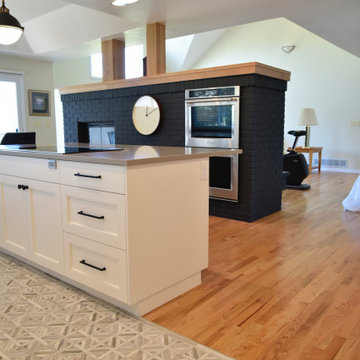
Porcelain mosaic floor between sink and cooktop makes for easy cleaning. No worries about water on the wood floor. The fireplace was painted with Flat "Off Black" by Farrow and Ball
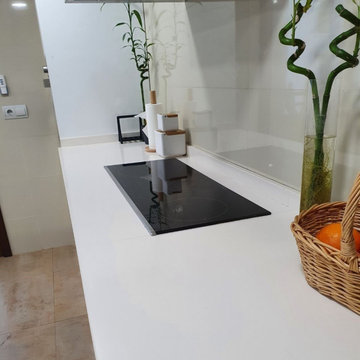
Kitchen worktops in Silestone Blanco Zeus Quartz 20mm thickness and kitchen island with edges mitred to 40mm thickness
Photo of a mid-sized modern single-wall separate kitchen in London with an undermount sink, flat-panel cabinets, white cabinets, quartzite benchtops, white splashback, glass tile splashback, stainless steel appliances, ceramic floors, with island, beige floor, white benchtop and coffered.
Photo of a mid-sized modern single-wall separate kitchen in London with an undermount sink, flat-panel cabinets, white cabinets, quartzite benchtops, white splashback, glass tile splashback, stainless steel appliances, ceramic floors, with island, beige floor, white benchtop and coffered.
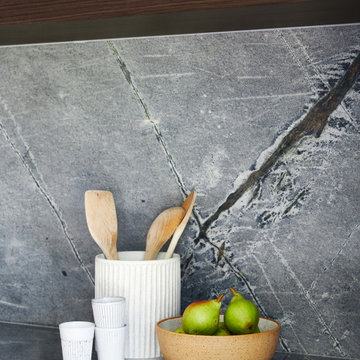
Photo of a mid-sized contemporary single-wall open plan kitchen in Toronto with a single-bowl sink, flat-panel cabinets, white cabinets, limestone benchtops, grey splashback, stone slab splashback, stainless steel appliances, light hardwood floors, with island, beige floor, grey benchtop and coffered.
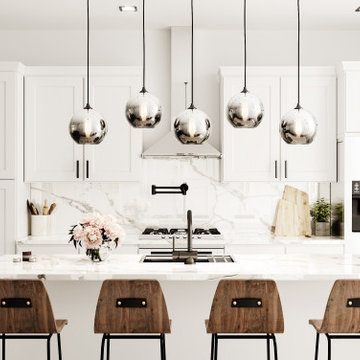
Photo of a mid-sized transitional single-wall eat-in kitchen in Philadelphia with a drop-in sink, beaded inset cabinets, white cabinets, marble benchtops, white splashback, marble splashback, laminate floors, with island, beige floor, white benchtop and coffered.
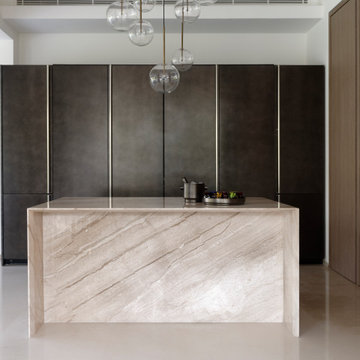
A Kitchen island built from solid marble. The cupboards at the back hide the front of house kitchen appliances and beyond the hidden door on your right lies the back kitchen where all the culinary magic happens.
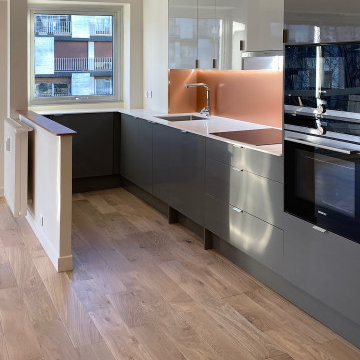
This is an example of a large contemporary single-wall open plan kitchen in Paris with an undermount sink, grey cabinets, solid surface benchtops, black appliances, light hardwood floors, no island, beige floor, white benchtop, coffered and metal splashback.
Single-wall Kitchen with Coffered Design Ideas
7