Single-wall Kitchen with Coffered Design Ideas
Refine by:
Budget
Sort by:Popular Today
101 - 120 of 545 photos
Item 1 of 3
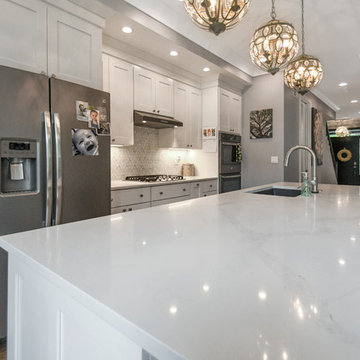
Chicago 2-flat deconversion to single family in the Lincoln Square neighborhood. Complete gut re-hab of existing masonry building by Follyn Builders to create custom luxury single family home. New kitchen was originally a bedroom in the first floor apartment Quite an upgrade from the tiny apartment kitchen! Massive kitchen island is an BIG improvement.
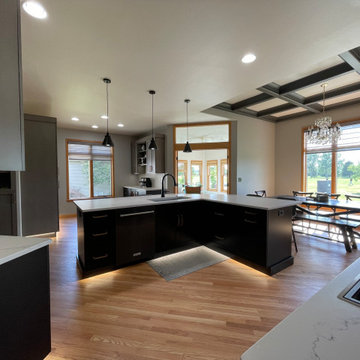
Island large enough for 6-8 people. We also did toe-kick lighting for a nice accent lighting.
Photo of a large transitional single-wall eat-in kitchen in Other with an undermount sink, recessed-panel cabinets, black cabinets, quartz benchtops, white splashback, engineered quartz splashback, black appliances, light hardwood floors, with island, brown floor, white benchtop and coffered.
Photo of a large transitional single-wall eat-in kitchen in Other with an undermount sink, recessed-panel cabinets, black cabinets, quartz benchtops, white splashback, engineered quartz splashback, black appliances, light hardwood floors, with island, brown floor, white benchtop and coffered.
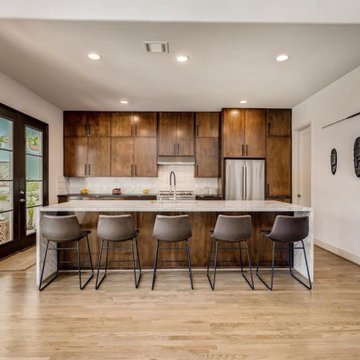
Remarkable new construction home was built in 2022 with a fabulous open floor plan and a large living area. The chef's kitchen, made for an entertainer's dream, features a large quartz island, countertops with top-grade stainless-steel appliances, and a walk-in pantry. The open area's recessed spotlights feature LED ambient lighting.
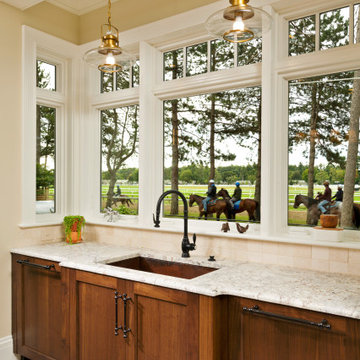
Design ideas for a mid-sized transitional single-wall kitchen in New York with an undermount sink, shaker cabinets, medium wood cabinets, granite benchtops, beige splashback, stone tile splashback, panelled appliances, brick floors, with island, multi-coloured floor, multi-coloured benchtop and coffered.
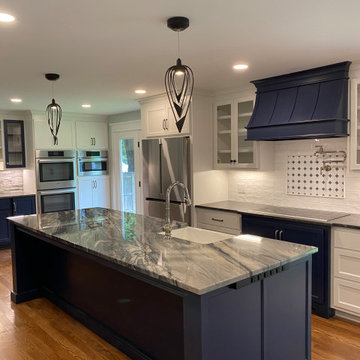
White and navy kitchen, two tone kitchen
Mid-sized arts and crafts single-wall eat-in kitchen with a farmhouse sink, glass-front cabinets, blue cabinets, granite benchtops, multi-coloured splashback, marble splashback, stainless steel appliances, medium hardwood floors, with island, brown floor, blue benchtop and coffered.
Mid-sized arts and crafts single-wall eat-in kitchen with a farmhouse sink, glass-front cabinets, blue cabinets, granite benchtops, multi-coloured splashback, marble splashback, stainless steel appliances, medium hardwood floors, with island, brown floor, blue benchtop and coffered.
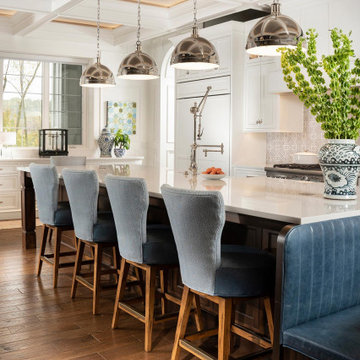
Design ideas for an expansive traditional single-wall open plan kitchen in Other with white cabinets, quartzite benchtops, medium hardwood floors, with island, white benchtop and coffered.
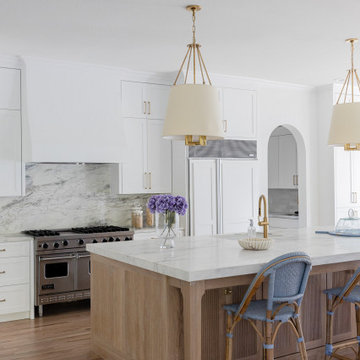
Interior design by Jessica Koltun Home. This stunning transitional home with an open floor plan features a formal dining, dedicated study, Chef's kitchen and hidden pantry. Designer amenities include white oak millwork, marble tile, and a high end lighting, plumbing, & hardware.
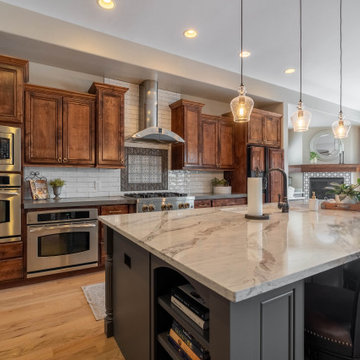
Arise Refinished the cabinets, hardwood floors, countertops, backsplash, sink, and fireplaces design.
This is an example of a large country single-wall eat-in kitchen in Denver with a double-bowl sink, raised-panel cabinets, medium wood cabinets, quartzite benchtops, white splashback, ceramic splashback, stainless steel appliances, light hardwood floors, with island, yellow floor, white benchtop and coffered.
This is an example of a large country single-wall eat-in kitchen in Denver with a double-bowl sink, raised-panel cabinets, medium wood cabinets, quartzite benchtops, white splashback, ceramic splashback, stainless steel appliances, light hardwood floors, with island, yellow floor, white benchtop and coffered.
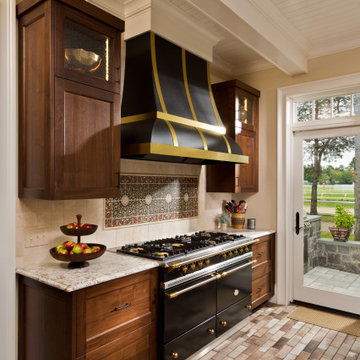
Photo of a mid-sized transitional single-wall kitchen in New York with an undermount sink, shaker cabinets, medium wood cabinets, granite benchtops, beige splashback, stone tile splashback, panelled appliances, brick floors, with island, multi-coloured floor, multi-coloured benchtop and coffered.
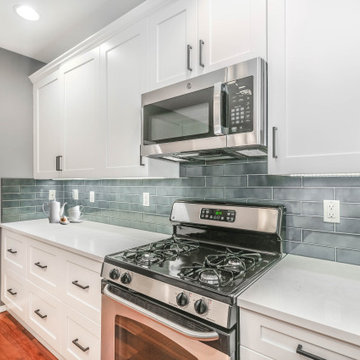
Sleek furnishings are easily noticeable with the white pantries and the grey porcelain backsplash, showing a clean look. It is minimalistic yet appealing. The lights above the countertops provide efficient lighting combining simplicity and functionality.
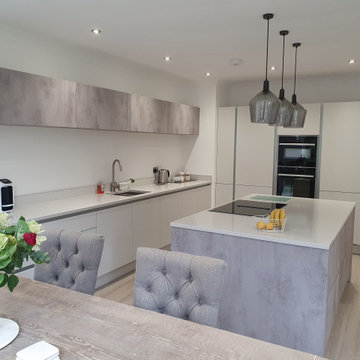
Range: Tombarail
Colour: White Grey and Light Concrete
Worktops: Quartz
Design ideas for a mid-sized contemporary single-wall eat-in kitchen in West Midlands with an integrated sink, shaker cabinets, grey cabinets, quartzite benchtops, white splashback, black appliances, light hardwood floors, with island, grey floor, white benchtop and coffered.
Design ideas for a mid-sized contemporary single-wall eat-in kitchen in West Midlands with an integrated sink, shaker cabinets, grey cabinets, quartzite benchtops, white splashback, black appliances, light hardwood floors, with island, grey floor, white benchtop and coffered.
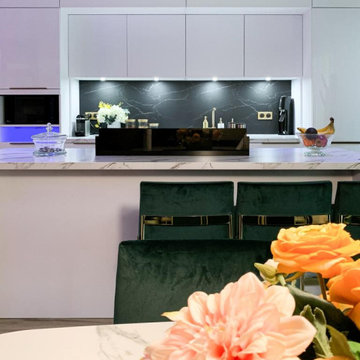
Rénovation et aménagement d'une cuisine moderne et glamour, dans un programme neuf à Levallois-Perret.
Modernité, symétrie, fonctionnalité, luxe, glamour, accessibilité et esthétisme sont les maitres mots de cette cuisine.
Le petit plus est la touche laiton que l'on retrouve dans les prises murales, la robinetterie, et le mobilier déco !!
On apprécie cet univers au touche féminine.
credits: Fabrication et pose by Schmidt Levallois
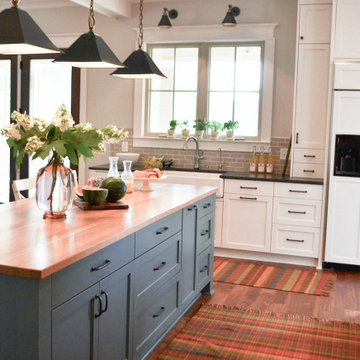
Kitchen design for a new build on Lake Murray in Chapin, SC.
Design ideas for a large country single-wall eat-in kitchen in Other with a farmhouse sink, shaker cabinets, white cabinets, granite benchtops, blue splashback, subway tile splashback, panelled appliances, medium hardwood floors, with island, brown floor, black benchtop and coffered.
Design ideas for a large country single-wall eat-in kitchen in Other with a farmhouse sink, shaker cabinets, white cabinets, granite benchtops, blue splashback, subway tile splashback, panelled appliances, medium hardwood floors, with island, brown floor, black benchtop and coffered.
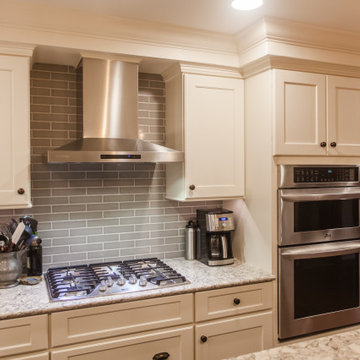
This family loves to cook and entertain and they were restricted by their confining kitchen. We took care of that by opening up the space and removing a wall to the dining room and one to the living room which made it a large welcoming and lovely eat in kitchen.
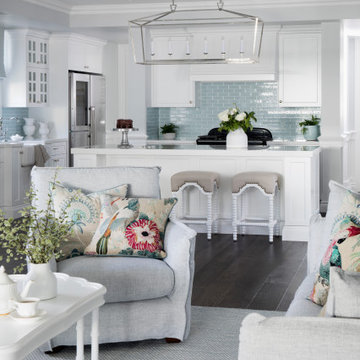
Design ideas for an expansive single-wall open plan kitchen in Brisbane with a farmhouse sink, shaker cabinets, white cabinets, quartz benchtops, blue splashback, glass tile splashback, stainless steel appliances, medium hardwood floors, with island, brown floor, white benchtop and coffered.
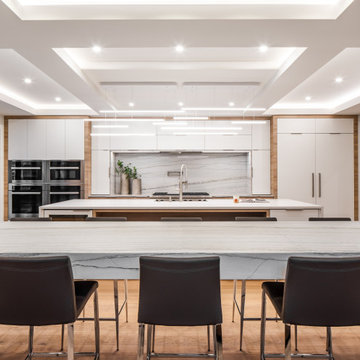
Photo of a large contemporary single-wall open plan kitchen in Vancouver with a farmhouse sink, flat-panel cabinets, light wood cabinets, quartzite benchtops, white splashback, marble splashback, stainless steel appliances, medium hardwood floors, multiple islands, brown floor, white benchtop and coffered.
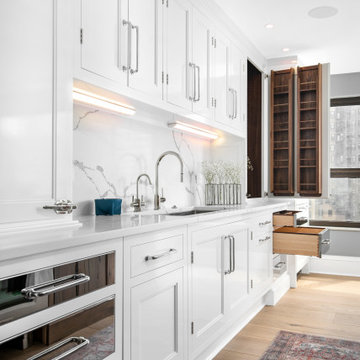
Achieving the old world look and feel in the kitchen, a Melrose Partners Designs signature look is used: high gloss stained doors and cabinets meet polished nickel oversized hardware. Dark walnut interiors and striking English ice box hinges and pulls were procured, along with oversized quartz countertops on both the center island and main counter space run; mirror-polished stainless steel drawer fronts dress up the distressed hickory and insert doors on the main island. An added bonus: a 45-inch under-mounted sink with a hot and cold water dispenser. In order to achieve a grandiose feel for the space, a Cerused finished, 12-inch plank white oak, expanses the floor.
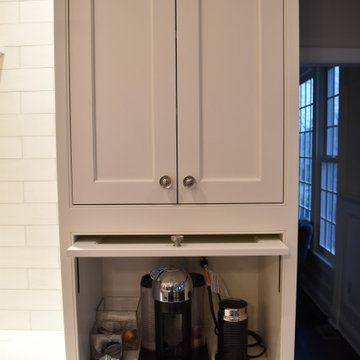
Photo of an expansive transitional single-wall open plan kitchen in Philadelphia with a farmhouse sink, beaded inset cabinets, white cabinets, quartzite benchtops, white splashback, subway tile splashback, stainless steel appliances, dark hardwood floors, with island, brown floor, white benchtop and coffered.
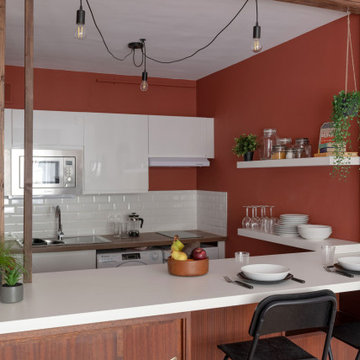
Tapisserie brique Terra Cotta : 4 MURS.
Mur Terra Cotta : FARROW AND BALL.
Cuisine : HOWDENS.
Luminaire : LEROY MERLIN.
Ameublement : IKEA.
Mid-sized industrial single-wall eat-in kitchen in Lyon with an undermount sink, beaded inset cabinets, wood benchtops, beige splashback, subway tile splashback, white appliances, laminate floors, beige floor, coffered, medium wood cabinets, with island and beige benchtop.
Mid-sized industrial single-wall eat-in kitchen in Lyon with an undermount sink, beaded inset cabinets, wood benchtops, beige splashback, subway tile splashback, white appliances, laminate floors, beige floor, coffered, medium wood cabinets, with island and beige benchtop.
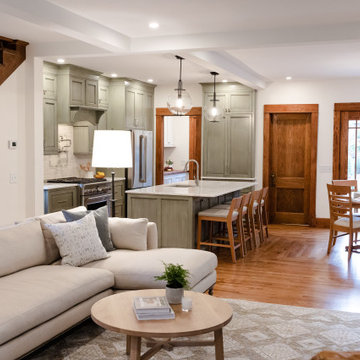
Photo of a mid-sized arts and crafts single-wall eat-in kitchen in New York with a double-bowl sink, beaded inset cabinets, green cabinets, quartzite benchtops, beige splashback, ceramic splashback, stainless steel appliances, dark hardwood floors, with island, brown floor, grey benchtop and coffered.
Single-wall Kitchen with Coffered Design Ideas
6