Single-wall Kitchen with Limestone Floors Design Ideas
Refine by:
Budget
Sort by:Popular Today
61 - 80 of 745 photos
Item 1 of 3
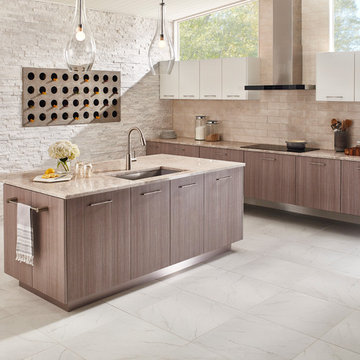
Landscape Ledger Panel Natural Stone shown in the Arctic White color | Available at Avalon Flooring
This is an example of a transitional single-wall open plan kitchen in Philadelphia with an undermount sink, flat-panel cabinets, distressed cabinets, beige splashback, limestone floors and with island.
This is an example of a transitional single-wall open plan kitchen in Philadelphia with an undermount sink, flat-panel cabinets, distressed cabinets, beige splashback, limestone floors and with island.
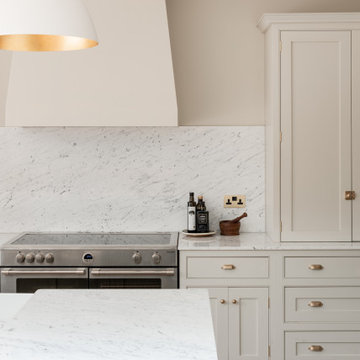
Featuring a handmade, hand-painted kitchen, with marble surfaces and warm metal tones throughout.
Photo of a large transitional single-wall open plan kitchen in London with a drop-in sink, shaker cabinets, light wood cabinets, marble benchtops, white splashback, marble splashback, black appliances, limestone floors, with island, beige floor, white benchtop and vaulted.
Photo of a large transitional single-wall open plan kitchen in London with a drop-in sink, shaker cabinets, light wood cabinets, marble benchtops, white splashback, marble splashback, black appliances, limestone floors, with island, beige floor, white benchtop and vaulted.
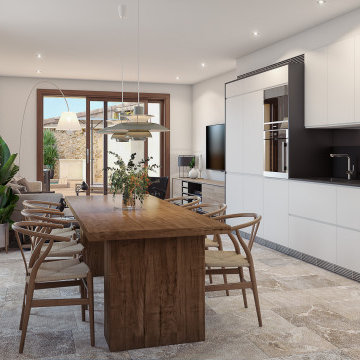
Mid-sized contemporary single-wall open plan kitchen in Palma de Mallorca with an undermount sink, flat-panel cabinets, white cabinets, quartz benchtops, black splashback, engineered quartz splashback, panelled appliances, limestone floors, no island, beige floor and black benchtop.
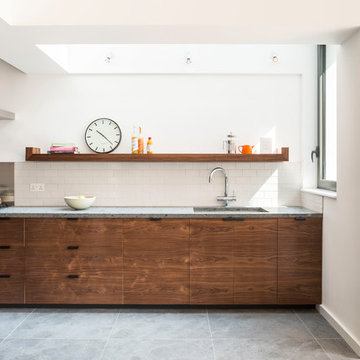
Kitchen is bespoke made. Low level kitchen units and shelf fabricated from birch plywood. Walnut veneered door and shelf - book matched. Shelf designed to include integral task light for Lakeland slate work top
Kitchen units and larder by Joshua Dumond Furniture
photos by Adam Luszniak
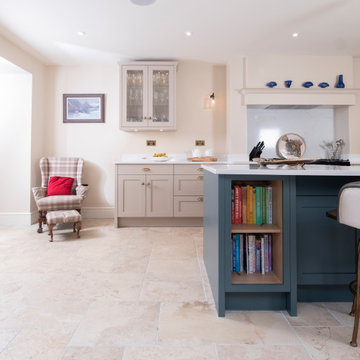
This traditional Victorian period house has been extended and opened up to create beautiful views over both the side courtyard and back garden of the property, with the kitchen as centre stage. Changing a small window and dated patio doors on the side of the property into matching double period french doors, with the same doors featured in the new garden room, flooded the area with light and helped add width in the long, narrow space. Reconfiguring the whole of the downstairs of the property allowed for a walk in pantry area, understairs cloakroom and the generously proportioned kitchen, more in keeping with the size of the house. Light colour stone floors throughout add to the garden feel of the room and are a perfect foil for the Farrow and Ball Inchyra blue on the island and neutral, warm toned Jitney on the main cooking area. A feature chimney mantle creates a focal point in the kitchen and adds some height to the room, whilst the range cooker positioned opposite the Belfast sink in the island gives the perfect food prep and cooking area. An American fridge freezer is neatly tucked away in the corner of the room, not immediately visible as you come through from the hallway, with a decorative glazed cabinet balancing the other end of the run near the new dining area. A curved quartz worktop on the back of the island is the perfect spot for a cup of coffee, out of the way of the main traffic flow and with views out over the courtyard. An oak wine rack and matching bookcase at either end of the island seating add an interestng feature when viewed from the curtyard. The underfloor heating manifold, always tricky to disguise, is hidden inside a matching unit on the pantry wall, with room for displaying pictures and deco objects.
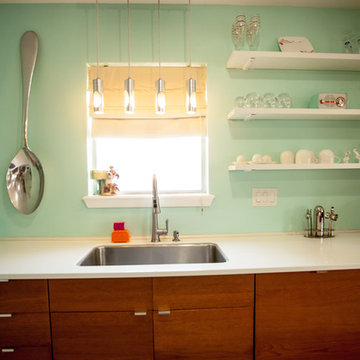
The 1960's atomic ranch-style home's new kitchen features and large kitchen island, dual pull-out pantries on either side of a 48" built-in refrigerator, separate wine refrigerator, built-in coffee maker and no wall cabinets.
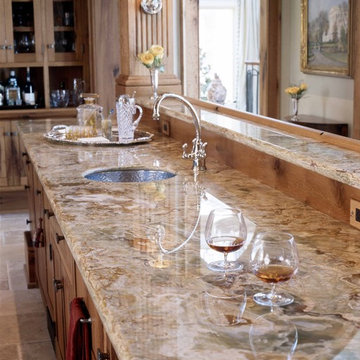
Richard Leo Johnson
This is an example of a large traditional single-wall open plan kitchen in Atlanta with an undermount sink, shaker cabinets, medium wood cabinets, granite benchtops, brown splashback, panelled appliances, limestone floors and no island.
This is an example of a large traditional single-wall open plan kitchen in Atlanta with an undermount sink, shaker cabinets, medium wood cabinets, granite benchtops, brown splashback, panelled appliances, limestone floors and no island.
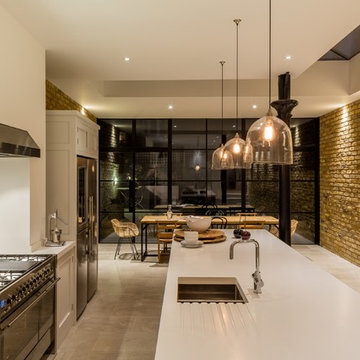
Handleless in-frame shaker kitchen. Range elevation painted in Little Greene 'French Grey Pale' and the island is painted in Little Greene 'Lead Colour'
Worktops are Corian 'Glacier white', 50 mm thick.
Side-by-side wine cooler fridge freezer by Liebherr SBSES7165
Range cooker by Smeg 1200 'Opera' Dual Fuel A3-7
Elica Pro-Anglo extractor hood.
Franke Peak PKX 160/34-18, 1.5 bowl sink.
Franke Minerva Irena Kettle 3-in-1 tap.
Holloways of Ludlow - Bell Blown Glass Pendants.
Limestone 'Montpellier Gris' flooring.

Inspiration for a small modern single-wall eat-in kitchen in Miami with an integrated sink, flat-panel cabinets, stainless steel cabinets, quartz benchtops, grey splashback, stone slab splashback, stainless steel appliances, limestone floors, no island, beige floor and grey benchtop.
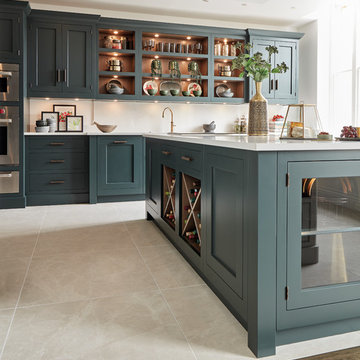
This dark green kitchen shows how Tom Howley can create a kitchen where everything has a place and can be easily accessed. Integrated appliances and bespoke storage minimise clutter and glass fronted cabinetry with subtle lighting provides plenty of opportunity to display both attractive essentials and pieces of art.
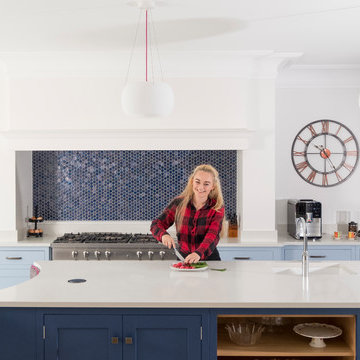
Felix Page
This is an example of a large transitional single-wall open plan kitchen in Cardiff with shaker cabinets, blue cabinets, quartzite benchtops, blue splashback, mosaic tile splashback, coloured appliances, limestone floors, with island and grey floor.
This is an example of a large transitional single-wall open plan kitchen in Cardiff with shaker cabinets, blue cabinets, quartzite benchtops, blue splashback, mosaic tile splashback, coloured appliances, limestone floors, with island and grey floor.
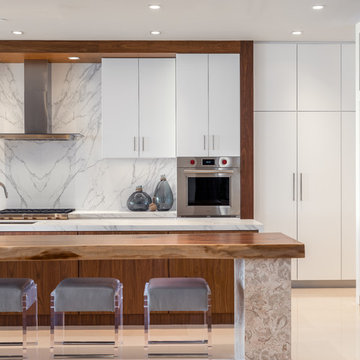
Robert Madrid Photography
Photo of a large contemporary single-wall open plan kitchen in Miami with an undermount sink, flat-panel cabinets, white cabinets, marble benchtops, white splashback, marble splashback, panelled appliances, limestone floors, multiple islands and beige floor.
Photo of a large contemporary single-wall open plan kitchen in Miami with an undermount sink, flat-panel cabinets, white cabinets, marble benchtops, white splashback, marble splashback, panelled appliances, limestone floors, multiple islands and beige floor.
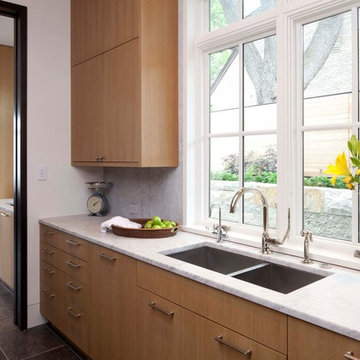
Inspiration for a transitional single-wall kitchen pantry in Minneapolis with an undermount sink, flat-panel cabinets, light wood cabinets, marble benchtops, multi-coloured splashback, limestone floors and no island.
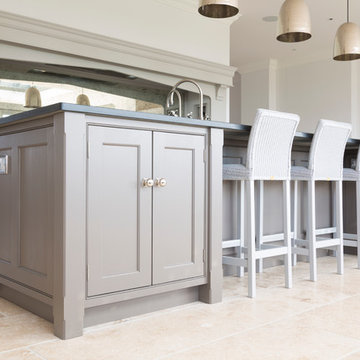
The key design goal of the homeowners was to install “an extremely well-made kitchen with quality appliances that would stand the test of time”. The kitchen design had to be timeless with all aspects using the best quality materials and appliances. The new kitchen is an extension to the farmhouse and the dining area is set in a beautiful timber-framed orangery by Westbury Garden Rooms, featuring a bespoke refectory table that we constructed on site due to its size.
The project involved a major extension and remodelling project that resulted in a very large space that the homeowners were keen to utilise and include amongst other things, a walk in larder, a scullery, and a large island unit to act as the hub of the kitchen.
The design of the orangery allows light to flood in along one length of the kitchen so we wanted to ensure that light source was utilised to maximum effect. Installing the distressed mirror splashback situated behind the range cooker allows the light to reflect back over the island unit, as do the hammered nickel pendant lamps.
The sheer scale of this project, together with the exceptionally high specification of the design make this kitchen genuinely thrilling. Every element, from the polished nickel handles, to the integration of the Wolf steamer cooktop, has been precisely considered. This meticulous attention to detail ensured the kitchen design is absolutely true to the homeowners’ original design brief and utilises all the innovative expertise our years of experience have provided.

View of the beautifully detailed timber clad kitchen, looking onto the dining area beyond. The timber finned wall, curves to help the flow of the space and conceals a guest bathroom along with additional storage space.
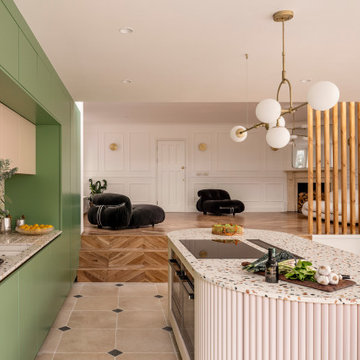
This is an example of a mid-sized contemporary single-wall open plan kitchen in Essex with an undermount sink, flat-panel cabinets, green cabinets, terrazzo benchtops, multi-coloured splashback, stainless steel appliances, limestone floors, with island and multi-coloured benchtop.
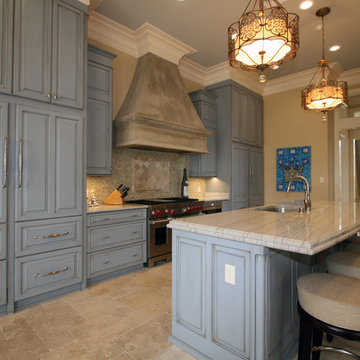
White Macaubas quartzite countertops with a laminate edge on the island and a flat polished edge on the perimeter tops. The backsplash is Vihara glass with limestone feature behind the stove.
The floors are gray gold limestone in a Versailles pattern.
Tag Homes Inc. Contractor
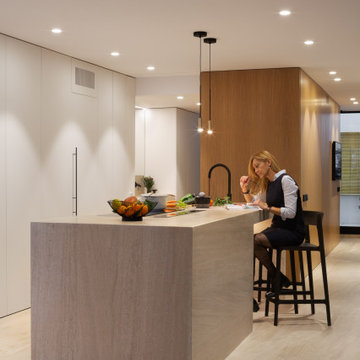
This is an example of a contemporary single-wall open plan kitchen in Alicante-Costa Blanca with flat-panel cabinets, white cabinets, limestone benchtops, limestone floors, with island, brown floor and brown benchtop.
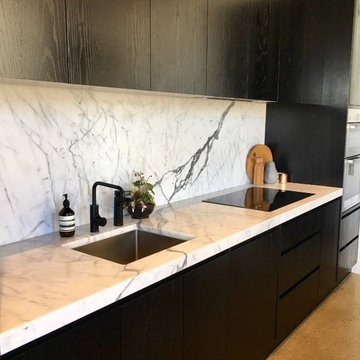
MK
Mid-sized contemporary single-wall eat-in kitchen in Melbourne with an undermount sink, flat-panel cabinets, black cabinets, marble benchtops, stone slab splashback, stainless steel appliances, limestone floors and with island.
Mid-sized contemporary single-wall eat-in kitchen in Melbourne with an undermount sink, flat-panel cabinets, black cabinets, marble benchtops, stone slab splashback, stainless steel appliances, limestone floors and with island.
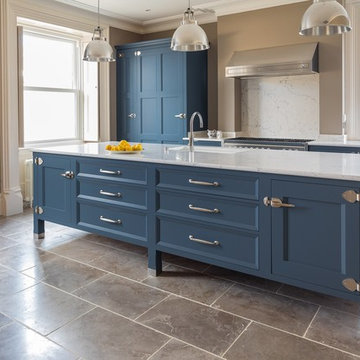
Stunning Guild Anderson kitchen painted in Little Greene Hicks Blue 208, handsomely adorned with Armac Martin bakes hardware in satin nickel. The walls are in Paint and Papers Moleskin 218 and marry perfectly with the Lucca limestone flooring by Ca’Pietra. The contrasting Caesarstone White Attica worktops make the whole area light and fresh. Appliances include the mighty Miele Mastercool fridge, a Steele Cucina range cooker and the all in one Quooker Fusion tap.
lukonic_photography
Single-wall Kitchen with Limestone Floors Design Ideas
4