Single-wall Kitchen with multiple Islands Design Ideas
Refine by:
Budget
Sort by:Popular Today
201 - 220 of 2,859 photos
Item 1 of 3
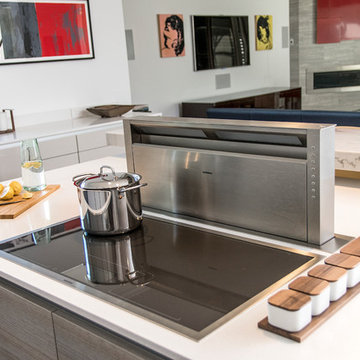
European Modern Kitchen with Poggenpohl cabinetry
Photo of a mid-sized contemporary single-wall open plan kitchen in Orlando with flat-panel cabinets, multiple islands, an undermount sink, grey cabinets, quartz benchtops, grey splashback, glass sheet splashback, stainless steel appliances, medium hardwood floors and brown floor.
Photo of a mid-sized contemporary single-wall open plan kitchen in Orlando with flat-panel cabinets, multiple islands, an undermount sink, grey cabinets, quartz benchtops, grey splashback, glass sheet splashback, stainless steel appliances, medium hardwood floors and brown floor.
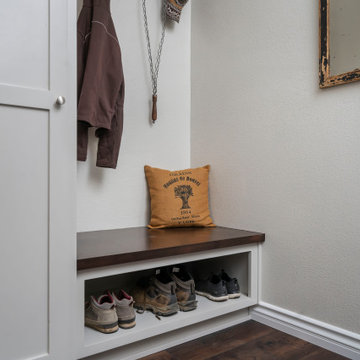
Removing the wall between the old kitchen and great room allowed room for two islands, work flow and storage. A beverage center and banquet seating was added to the breakfast nook. The laundry/mud room matches the new kitchen and includes a step in pantry.
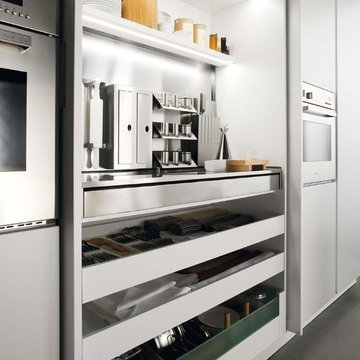
Contemporary Kitchen Life
Large contemporary single-wall separate kitchen in San Francisco with a drop-in sink, flat-panel cabinets, white cabinets, quartz benchtops, stainless steel appliances, concrete floors, multiple islands, grey floor and white benchtop.
Large contemporary single-wall separate kitchen in San Francisco with a drop-in sink, flat-panel cabinets, white cabinets, quartz benchtops, stainless steel appliances, concrete floors, multiple islands, grey floor and white benchtop.
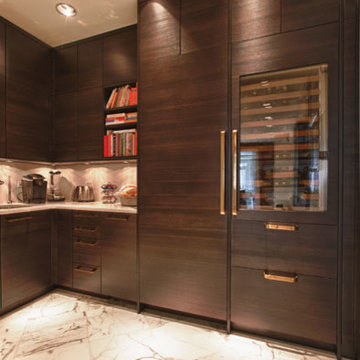
Inspiration for a large contemporary single-wall eat-in kitchen in Miami with an undermount sink, flat-panel cabinets, dark wood cabinets, solid surface benchtops, white splashback, stone slab splashback, marble floors and multiple islands.
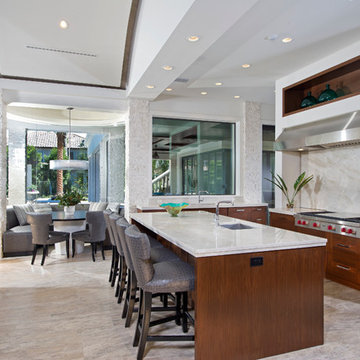
Cucciaioni
Design ideas for a large contemporary single-wall eat-in kitchen in Orlando with an undermount sink, shaker cabinets, brown cabinets, quartzite benchtops, beige splashback, stone slab splashback, stainless steel appliances, porcelain floors, multiple islands and beige floor.
Design ideas for a large contemporary single-wall eat-in kitchen in Orlando with an undermount sink, shaker cabinets, brown cabinets, quartzite benchtops, beige splashback, stone slab splashback, stainless steel appliances, porcelain floors, multiple islands and beige floor.

This new home was built on an old lot in Dallas, TX in the Preston Hollow neighborhood. The new home is a little over 5,600 sq.ft. and features an expansive great room and a professional chef’s kitchen. This 100% brick exterior home was built with full-foam encapsulation for maximum energy performance. There is an immaculate courtyard enclosed by a 9' brick wall keeping their spool (spa/pool) private. Electric infrared radiant patio heaters and patio fans and of course a fireplace keep the courtyard comfortable no matter what time of year. A custom king and a half bed was built with steps at the end of the bed, making it easy for their dog Roxy, to get up on the bed. There are electrical outlets in the back of the bathroom drawers and a TV mounted on the wall behind the tub for convenience. The bathroom also has a steam shower with a digital thermostatic valve. The kitchen has two of everything, as it should, being a commercial chef's kitchen! The stainless vent hood, flanked by floating wooden shelves, draws your eyes to the center of this immaculate kitchen full of Bluestar Commercial appliances. There is also a wall oven with a warming drawer, a brick pizza oven, and an indoor churrasco grill. There are two refrigerators, one on either end of the expansive kitchen wall, making everything convenient. There are two islands; one with casual dining bar stools, as well as a built-in dining table and another for prepping food. At the top of the stairs is a good size landing for storage and family photos. There are two bedrooms, each with its own bathroom, as well as a movie room. What makes this home so special is the Casita! It has its own entrance off the common breezeway to the main house and courtyard. There is a full kitchen, a living area, an ADA compliant full bath, and a comfortable king bedroom. It’s perfect for friends staying the weekend or in-laws staying for a month.
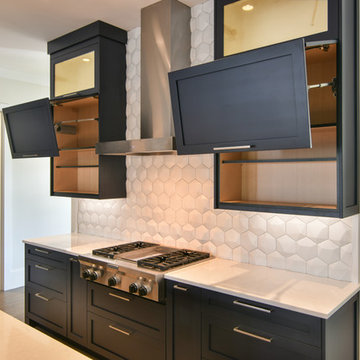
Mid-sized contemporary single-wall open plan kitchen in Charleston with a double-bowl sink, shaker cabinets, blue cabinets, quartz benchtops, white splashback, medium hardwood floors, multiple islands, brown floor and white benchtop.
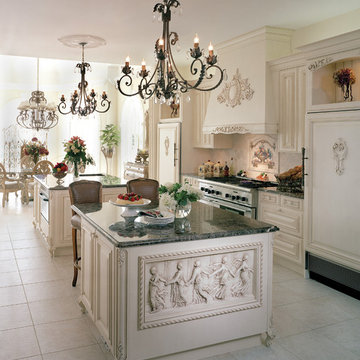
This is an example of an expansive traditional single-wall eat-in kitchen in Dallas with an undermount sink, raised-panel cabinets, green cabinets, granite benchtops, beige splashback, stone tile splashback, panelled appliances, porcelain floors and multiple islands.
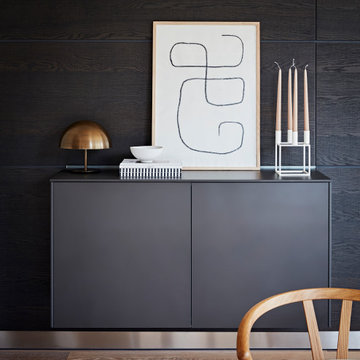
The seamless indoor-outdoor transition in this Oxfordshire country home provides the perfect setting for all-season entertaining. The elevated setting of the bulthaup kitchen overlooking the connected soft seating and dining allows conversation to effortlessly flow. A large bar presents a useful touch down point where you can be the centre of the room.
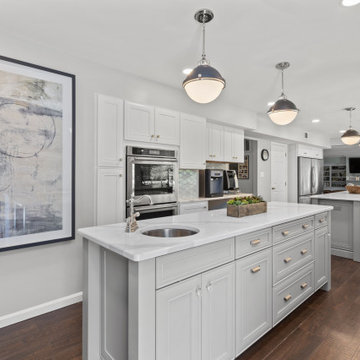
Photo of a mid-sized transitional single-wall eat-in kitchen in DC Metro with a farmhouse sink, recessed-panel cabinets, white cabinets, quartzite benchtops, white splashback, glass tile splashback, stainless steel appliances, dark hardwood floors, multiple islands, brown floor and white benchtop.
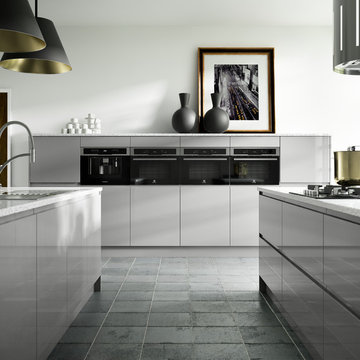
Sofia Pewter combines a modern handleless design with high fashion colouring to create a minimalist look that you can put your stamp on. A row of mid-height units will bring a new dimension to your kitchen, whilst neutral worktop and flooring tones offer a note of contrast.
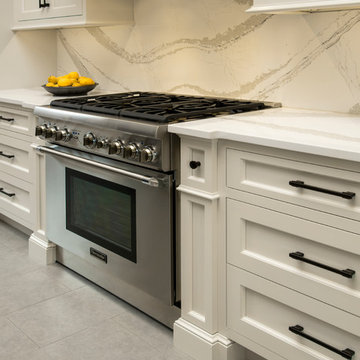
This is an example of a large country single-wall eat-in kitchen in Philadelphia with an undermount sink, recessed-panel cabinets, white cabinets, wood benchtops, white splashback, panelled appliances, porcelain floors, multiple islands and grey floor.
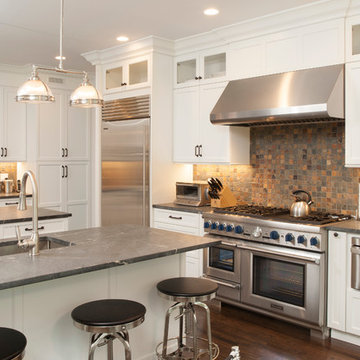
Large traditional single-wall eat-in kitchen in New York with an undermount sink, shaker cabinets, white cabinets, soapstone benchtops, multi-coloured splashback, mosaic tile splashback, stainless steel appliances, dark hardwood floors, multiple islands and brown floor.
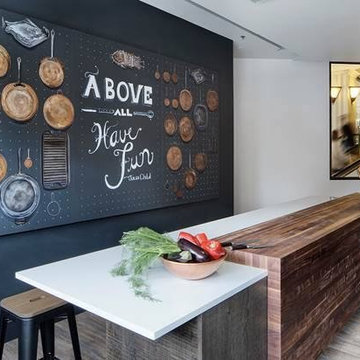
The newly renovated kitchen at the Chopping Block located on the first floor of the Merchandise Mart features Greenfield Cabinetry, Jenn-Air appliances and Cambria countertops. The new space also showcases two large islands for cooking and demonstration purposes. Each island is also covered in part by butcher block material to highlight the beauty of this rustic and contemporary kitchen.
Dimon Designs
Mundelein, IL 60060
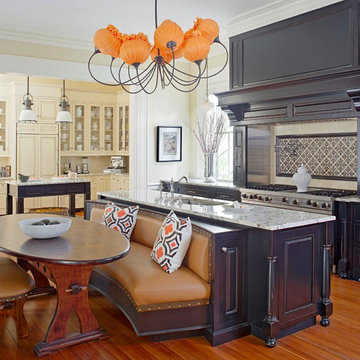
This is an example of an expansive traditional single-wall eat-in kitchen in Charleston with a single-bowl sink, raised-panel cabinets, granite benchtops, beige splashback, ceramic splashback, stainless steel appliances, medium hardwood floors, multiple islands, grey cabinets and beige floor.
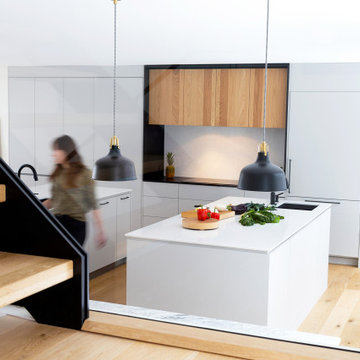
Photo credit: Mélanie Elliott
Photo of a large contemporary single-wall kitchen in Montreal with an undermount sink, flat-panel cabinets, grey cabinets, quartz benchtops, white splashback, engineered quartz splashback, panelled appliances, medium hardwood floors, multiple islands and white benchtop.
Photo of a large contemporary single-wall kitchen in Montreal with an undermount sink, flat-panel cabinets, grey cabinets, quartz benchtops, white splashback, engineered quartz splashback, panelled appliances, medium hardwood floors, multiple islands and white benchtop.
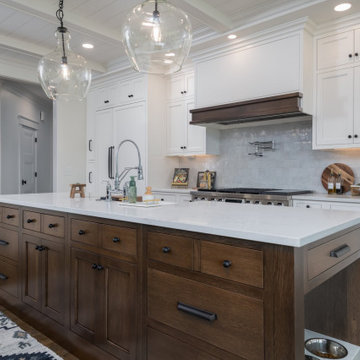
Photo of a large transitional single-wall eat-in kitchen in Other with a farmhouse sink, flat-panel cabinets, white cabinets, quartz benchtops, white splashback, porcelain splashback, panelled appliances, medium hardwood floors, multiple islands, brown floor, white benchtop and timber.
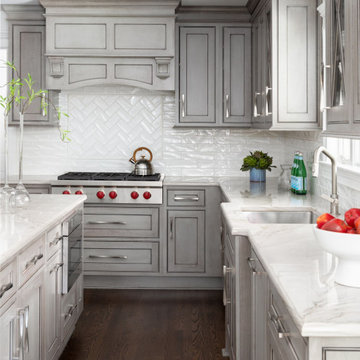
The island offers additional prep space while reducing clutter with extra storage and offering a convenient place for the drawer microwave. The crackle ceramic tiles in a herringbone pattern over the cooktop create a new rhythm and subtle focal point. The large sink and base, centered over a new 6' window, is extended forward to soften the linear effect of the counters, creating a graceful furniture look.
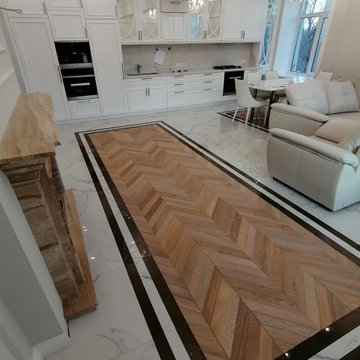
Кухня
Inspiration for a large traditional single-wall eat-in kitchen in Moscow with an undermount sink, recessed-panel cabinets, white cabinets, solid surface benchtops, white splashback, stone tile splashback, white appliances, porcelain floors, multiple islands, grey floor, white benchtop and recessed.
Inspiration for a large traditional single-wall eat-in kitchen in Moscow with an undermount sink, recessed-panel cabinets, white cabinets, solid surface benchtops, white splashback, stone tile splashback, white appliances, porcelain floors, multiple islands, grey floor, white benchtop and recessed.
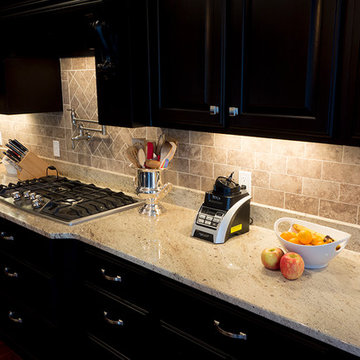
The long wall in this kitchen is more than adequate for the 5 burner stove top and several mechanized food prep machines. The under-cabinet lighting provides more than enough illumination for working and helping the light colored counters contrast beautifully against the dark cabinets and floors
Single-wall Kitchen with multiple Islands Design Ideas
11