Single-wall Kitchen with multiple Islands Design Ideas
Refine by:
Budget
Sort by:Popular Today
221 - 240 of 2,859 photos
Item 1 of 3
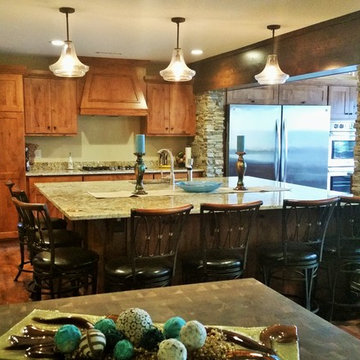
Photo of a large country single-wall open plan kitchen in Other with an undermount sink, recessed-panel cabinets, medium wood cabinets, granite benchtops, stainless steel appliances, dark hardwood floors and multiple islands.
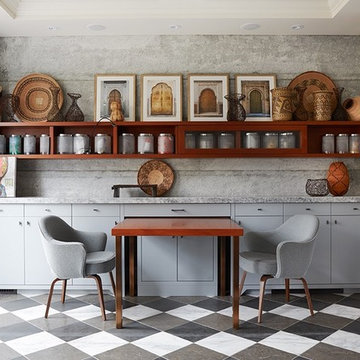
Virginia Macdonald
Photo of a large modern single-wall eat-in kitchen in Toronto with a double-bowl sink, flat-panel cabinets, blue cabinets, stainless steel appliances, marble floors, marble benchtops, multiple islands, multi-coloured floor and grey benchtop.
Photo of a large modern single-wall eat-in kitchen in Toronto with a double-bowl sink, flat-panel cabinets, blue cabinets, stainless steel appliances, marble floors, marble benchtops, multiple islands, multi-coloured floor and grey benchtop.
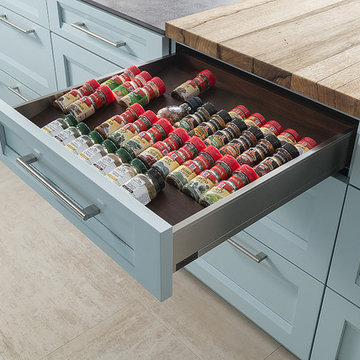
Spice drawer, holds over 40 spice containers depending on the size of the containers. All cabinets are Wood-Mode 84 featuring the Linear Recessed door style on Maple with the Aqua Shade finish. Flooring by Daltile. This image also features a close up of the Saxonwood top by Grothouse Lumber Co.
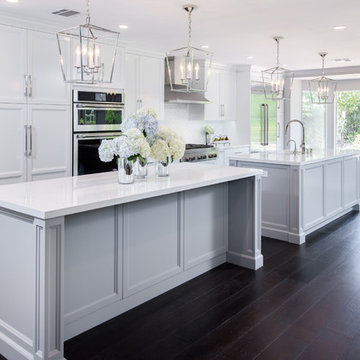
Marc Angeles @Unlimited Style
Design ideas for a large traditional single-wall open plan kitchen in Los Angeles with a single-bowl sink, shaker cabinets, white cabinets, quartz benchtops, white splashback, marble splashback, stainless steel appliances, dark hardwood floors, multiple islands and brown floor.
Design ideas for a large traditional single-wall open plan kitchen in Los Angeles with a single-bowl sink, shaker cabinets, white cabinets, quartz benchtops, white splashback, marble splashback, stainless steel appliances, dark hardwood floors, multiple islands and brown floor.
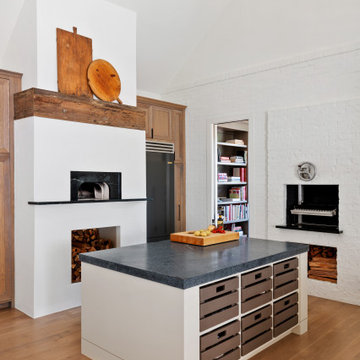
This new home was built on an old lot in Dallas, TX in the Preston Hollow neighborhood. The new home is a little over 5,600 sq.ft. and features an expansive great room and a professional chef’s kitchen. This 100% brick exterior home was built with full-foam encapsulation for maximum energy performance. There is an immaculate courtyard enclosed by a 9' brick wall keeping their spool (spa/pool) private. Electric infrared radiant patio heaters and patio fans and of course a fireplace keep the courtyard comfortable no matter what time of year. A custom king and a half bed was built with steps at the end of the bed, making it easy for their dog Roxy, to get up on the bed. There are electrical outlets in the back of the bathroom drawers and a TV mounted on the wall behind the tub for convenience. The bathroom also has a steam shower with a digital thermostatic valve. The kitchen has two of everything, as it should, being a commercial chef's kitchen! The stainless vent hood, flanked by floating wooden shelves, draws your eyes to the center of this immaculate kitchen full of Bluestar Commercial appliances. There is also a wall oven with a warming drawer, a brick pizza oven, and an indoor churrasco grill. There are two refrigerators, one on either end of the expansive kitchen wall, making everything convenient. There are two islands; one with casual dining bar stools, as well as a built-in dining table and another for prepping food. At the top of the stairs is a good size landing for storage and family photos. There are two bedrooms, each with its own bathroom, as well as a movie room. What makes this home so special is the Casita! It has its own entrance off the common breezeway to the main house and courtyard. There is a full kitchen, a living area, an ADA compliant full bath, and a comfortable king bedroom. It’s perfect for friends staying the weekend or in-laws staying for a month.
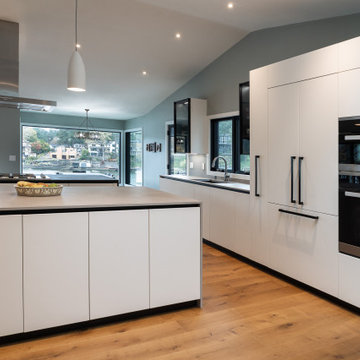
This was full kitchen remodel in Lake Oswego. We wanted to take full advantage of the lake views by putting the cooktop on the main island facing the lake and the sink at the window which also has a view of the water. The double islands (island and peninsula) make for a huge amount of prep space and the back butler's counter provides additional storage and a place for the toaster oven to live. The bench below the window provides storage for shoes and other items. The glass door cabinets have LED lighting inside to display dishes and decorative items.
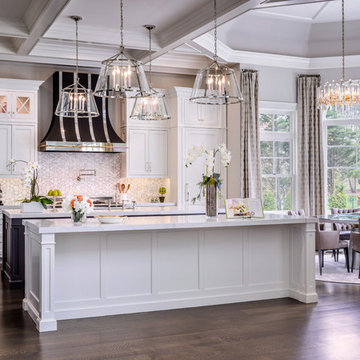
Furnish Wood Custom Cabinets, Flush inset with natural maple plywood interior. Cabinets door style: Pasadena Recessed Panel. Nordic White on Maple Wood Finish.
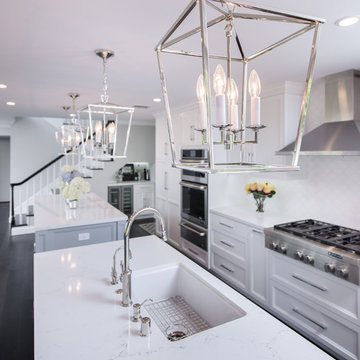
Marc Angeles @Unlimited Style
Photo of a large traditional single-wall open plan kitchen in Los Angeles with a single-bowl sink, shaker cabinets, white cabinets, quartz benchtops, white splashback, marble splashback, stainless steel appliances, dark hardwood floors, multiple islands and brown floor.
Photo of a large traditional single-wall open plan kitchen in Los Angeles with a single-bowl sink, shaker cabinets, white cabinets, quartz benchtops, white splashback, marble splashback, stainless steel appliances, dark hardwood floors, multiple islands and brown floor.
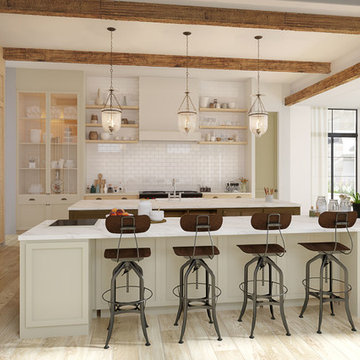
Photo of a large country single-wall eat-in kitchen in Los Angeles with a farmhouse sink, recessed-panel cabinets, light wood cabinets, marble benchtops, white splashback, subway tile splashback, stainless steel appliances, light hardwood floors, multiple islands and beige floor.
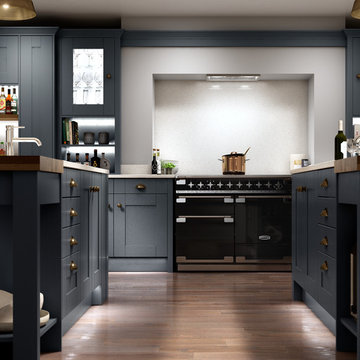
Rich navy and deep charcoal undertones give an opulent feel to this traditional shaker. Contrast with a white or marble look worktop for a classic style that's bright and sophisticated.
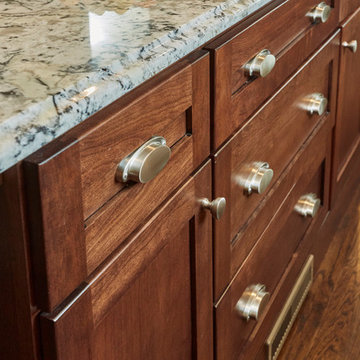
Inspiration for a large transitional single-wall separate kitchen in New York with a farmhouse sink, shaker cabinets, brown cabinets, granite benchtops, grey splashback, subway tile splashback, stainless steel appliances, dark hardwood floors, multiple islands and brown floor.
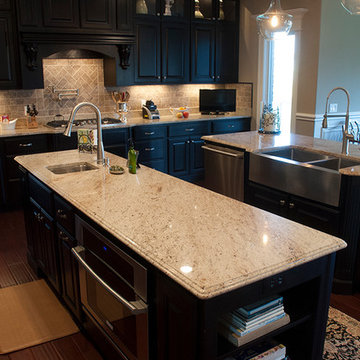
The crema chiphon granite is beautifully complimented by the dark raised panel cabinets and the cherry hardwood floors. Interspersed with art and family momentoes, this impressive kitchen is both inviting and warm.
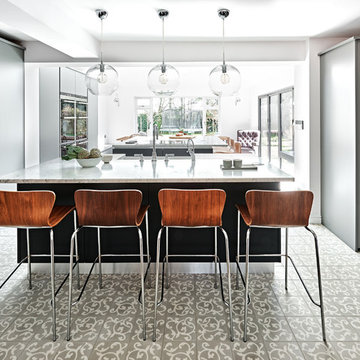
Bloomsbury encaustic tiles from Artisans of Devizes.
Photo of a large contemporary single-wall eat-in kitchen in Wiltshire with a farmhouse sink, flat-panel cabinets, grey cabinets, marble benchtops, stainless steel appliances, ceramic floors and multiple islands.
Photo of a large contemporary single-wall eat-in kitchen in Wiltshire with a farmhouse sink, flat-panel cabinets, grey cabinets, marble benchtops, stainless steel appliances, ceramic floors and multiple islands.
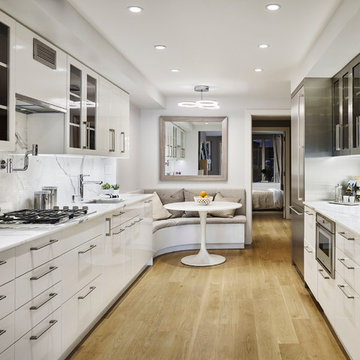
Frank Oudeman
Photo of a large modern single-wall separate kitchen in New York with a single-bowl sink, raised-panel cabinets, white cabinets, stainless steel benchtops, white splashback, stone slab splashback, stainless steel appliances, light hardwood floors, multiple islands and brown floor.
Photo of a large modern single-wall separate kitchen in New York with a single-bowl sink, raised-panel cabinets, white cabinets, stainless steel benchtops, white splashback, stone slab splashback, stainless steel appliances, light hardwood floors, multiple islands and brown floor.
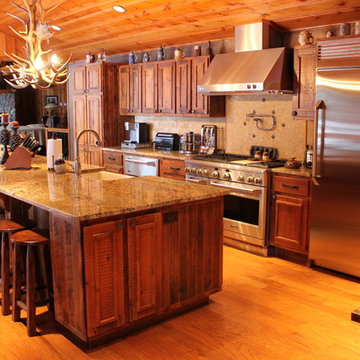
Natalie Jonas
Inspiration for a large country single-wall eat-in kitchen in Denver with a farmhouse sink, recessed-panel cabinets, distressed cabinets, granite benchtops, multi-coloured splashback, stone tile splashback, stainless steel appliances, light hardwood floors and multiple islands.
Inspiration for a large country single-wall eat-in kitchen in Denver with a farmhouse sink, recessed-panel cabinets, distressed cabinets, granite benchtops, multi-coloured splashback, stone tile splashback, stainless steel appliances, light hardwood floors and multiple islands.
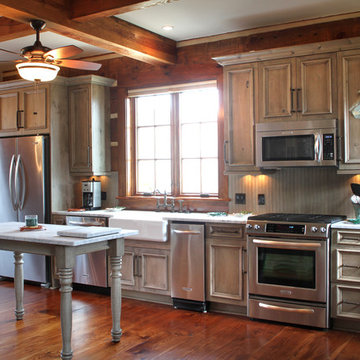
Cabin/Cottage style kitchen with accents of iron, distressed wood, and Marble.
Inspiration for a mid-sized country single-wall open plan kitchen in Other with a farmhouse sink, recessed-panel cabinets, distressed cabinets, marble benchtops, green splashback, stainless steel appliances, medium hardwood floors and multiple islands.
Inspiration for a mid-sized country single-wall open plan kitchen in Other with a farmhouse sink, recessed-panel cabinets, distressed cabinets, marble benchtops, green splashback, stainless steel appliances, medium hardwood floors and multiple islands.
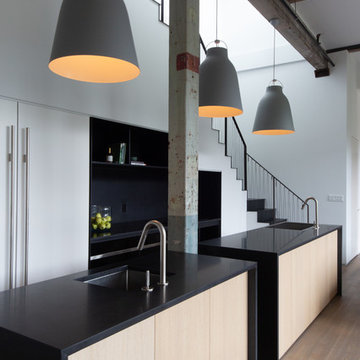
Photography by Meredith Heuer
Inspiration for a mid-sized industrial single-wall open plan kitchen in New York with multiple islands, black benchtop, medium hardwood floors, an integrated sink, open cabinets, solid surface benchtops, stainless steel appliances and brown floor.
Inspiration for a mid-sized industrial single-wall open plan kitchen in New York with multiple islands, black benchtop, medium hardwood floors, an integrated sink, open cabinets, solid surface benchtops, stainless steel appliances and brown floor.
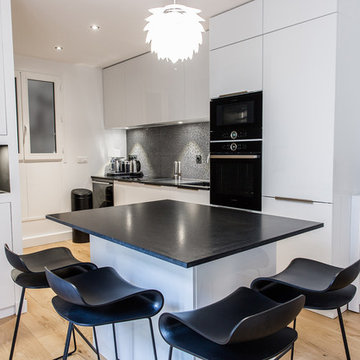
Cuisine contemporaine noir et blanc
Régine Louiset
Design ideas for a mid-sized contemporary single-wall open plan kitchen in Paris with an undermount sink, white cabinets, granite benchtops, black splashback, mosaic tile splashback, panelled appliances, light hardwood floors and multiple islands.
Design ideas for a mid-sized contemporary single-wall open plan kitchen in Paris with an undermount sink, white cabinets, granite benchtops, black splashback, mosaic tile splashback, panelled appliances, light hardwood floors and multiple islands.
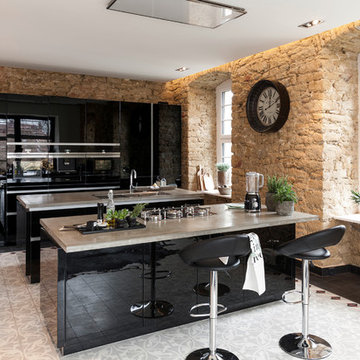
Im Jahr 2016 zählte die Hightech-Küche zu den Siegern des Küchen-Awards "Das goldene Dreieck" und wurde damit zur "Schönsten Küche des Jahres" gewählt.
Fotocredit: JALAG/seasons.agency/A. Lorenzen
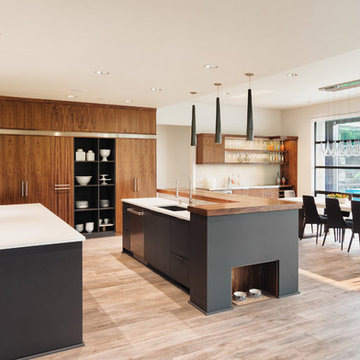
Kitchen Remodeling In Woodland Hills, CA photo by A-List Builders
Brand New Oak Floors
Custom Cabinets
New Countertops
Recessed lights
Custom Island
Dining Set
All New Appliances
Single-wall Kitchen with multiple Islands Design Ideas
12