Single-wall Kitchen with Slate Splashback Design Ideas
Refine by:
Budget
Sort by:Popular Today
101 - 120 of 200 photos
Item 1 of 3
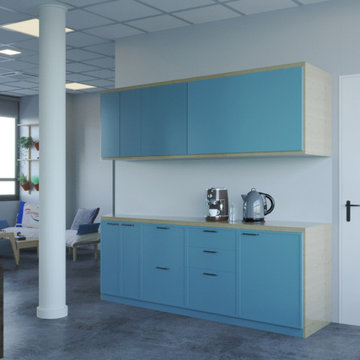
Rénovation de 130 m² en espace de co-working dans la ville de Rueil-Malmaison.
Tous les matériaux ainsi que le mobilier ont minutieusement été pensé puis choisi par notre équipe.
Nous devions optimiser au mieux l’espace de travail tout en gardant une certaine cohésion et harmonie.
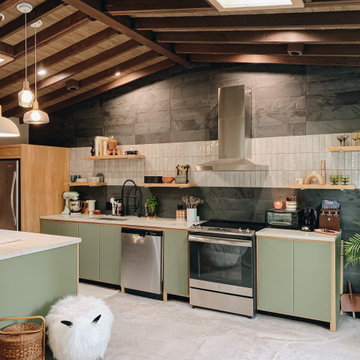
Modern rustic style kitchen with sleek green cabinet fronts, slate and ceramic tile backsplash with exposed wood beams and vaulted wood ceiling treatment. Features skylights and pendant lighting, with concrete & wood countertops.
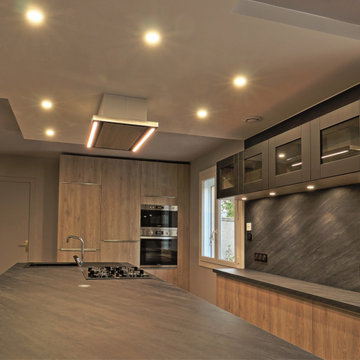
Cette cuisine est à la fois fonctionnelle, lumineuse et chaleureuse.
Le mélange bois et ardoise est très élégant.
Un panneau en ardoise situé à gauche de l'évier vient souligner l'espace cuisine.
Le faux plafond avec les spots intégrés efface complètement les traits de l'ancienne pièce et apporte beaucoup de luminosité.
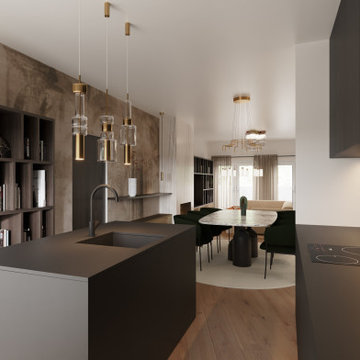
The proposed project for this apartment, located on the top floor of a building in the heart of Brussels, carefully combines materials, colours and light sources, giving the space a refined and sophisticated industrial style. Each piece of furniture, such as the custom-made bookshelves, the large glass and metal door leading to a more intimate space, the island and the bar corner as focal gathering point of the room, the extendable table and the large sofa delimiting the fireplace space, is designed to make the space unique. The new electric plan is one of the main elements of the project through which the living space is illuminated in every single part, giving those who live there a feeling of airiness and brightness. The pattern of visible lights on the ceiling is in harmony with the whole living and dining room, creating a perceptible spatial and visual continuity. The centrepiece of the living area is the wood and metal staircase, designed completely from start to finish in accordance with the spirit and style of the flat. The use and arrangement of the metal rods has not only a structural but also a decorative value. Each bedroom reflects the personalities of those who live in it; an intimate environment given by the green colour and the use of dark wood in the main room and a more playful and light space in the second room. All parts of the design have been realised in the desire to create a unique and beautiful environment, capable of enhancing the lives of those who live in it.
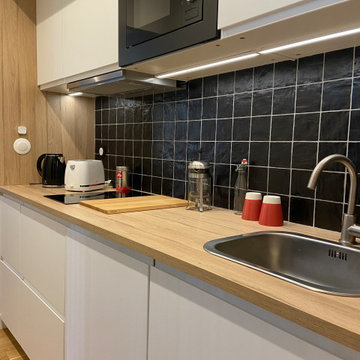
la cuisine blanche IKEA est équipée d'un évier un bac, plaque induction deux feux, un four micro-onde et d'un mini frigo intégré. La crédence en carrelage noir ardoise et le plan de travail stratifié bois prolongé en encadrement apportent chic et modernité.
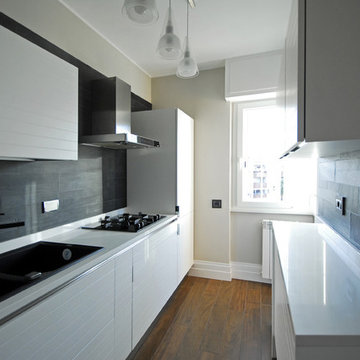
Photo: Laura Pennacchia
Inspiration for a mid-sized contemporary single-wall separate kitchen in Other with a drop-in sink, white cabinets, solid surface benchtops, black splashback, slate splashback, black appliances, porcelain floors, no island, brown floor and white benchtop.
Inspiration for a mid-sized contemporary single-wall separate kitchen in Other with a drop-in sink, white cabinets, solid surface benchtops, black splashback, slate splashback, black appliances, porcelain floors, no island, brown floor and white benchtop.
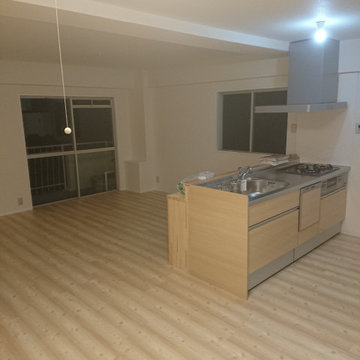
Inspiration for a large mediterranean single-wall open plan kitchen in Kobe with a single-bowl sink, flat-panel cabinets, light wood cabinets, stainless steel benchtops, white splashback, slate splashback, stainless steel appliances, light hardwood floors, with island, beige floor and beige benchtop.
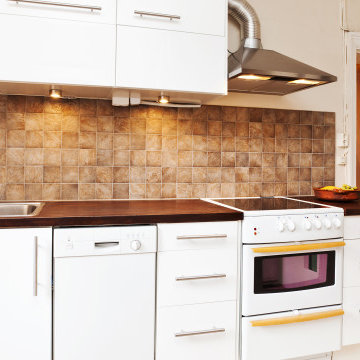
BEFORE! Slab cabinets added to the contemporary Westlake Village kitchen. Warm backsplash added to white cabinetry.
This is an example of a large modern single-wall kitchen in Los Angeles with an integrated sink, flat-panel cabinets, white cabinets, laminate benchtops, beige splashback, slate splashback, stainless steel appliances, linoleum floors, with island, beige floor and brown benchtop.
This is an example of a large modern single-wall kitchen in Los Angeles with an integrated sink, flat-panel cabinets, white cabinets, laminate benchtops, beige splashback, slate splashback, stainless steel appliances, linoleum floors, with island, beige floor and brown benchtop.
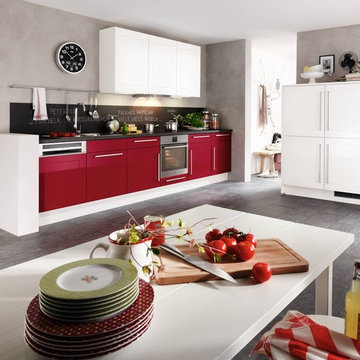
Large contemporary single-wall open plan kitchen in Toulouse with an undermount sink, white cabinets, laminate benchtops, black splashback, slate splashback, panelled appliances, cement tiles and grey floor.
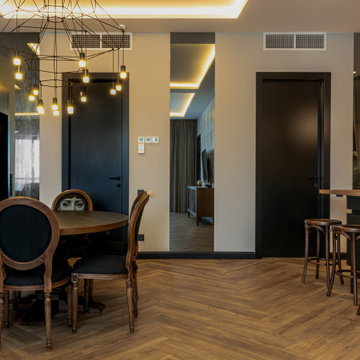
Single-wall open plan kitchen in Other with an undermount sink, flat-panel cabinets, black cabinets, wood benchtops, grey splashback, slate splashback, panelled appliances, light hardwood floors, with island, brown floor, brown benchtop and recessed.
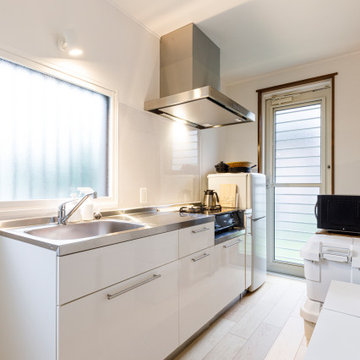
Inspiration for a small modern single-wall open plan kitchen in Other with an integrated sink, flat-panel cabinets, white cabinets, stainless steel benchtops, white splashback, slate splashback, white appliances, light hardwood floors, no island, beige floor, grey benchtop and wallpaper.
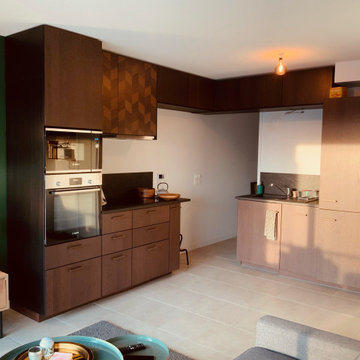
Inspiration for a small tropical single-wall open plan kitchen in Bordeaux with ceramic floors, beige floor, an undermount sink, beaded inset cabinets, dark wood cabinets, black splashback, slate splashback, panelled appliances, no island and black benchtop.
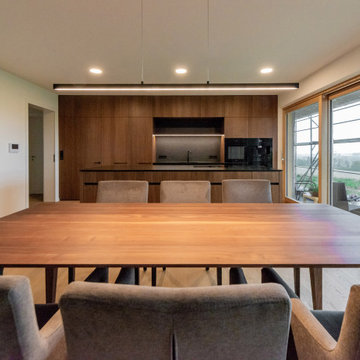
Design ideas for a large contemporary single-wall open plan kitchen in Other with a single-bowl sink, flat-panel cabinets, dark wood cabinets, granite benchtops, black splashback, slate splashback, black appliances, medium hardwood floors, with island, brown floor and black benchtop.
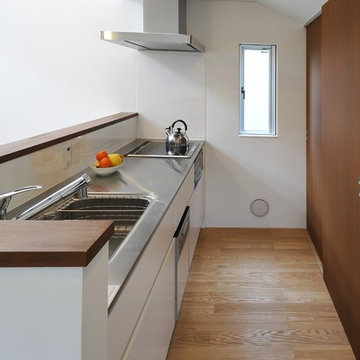
Mid-sized contemporary single-wall open plan kitchen in Tokyo with an integrated sink, flat-panel cabinets, white cabinets, stainless steel benchtops, white splashback, slate splashback, stainless steel appliances, plywood floors and brown floor.
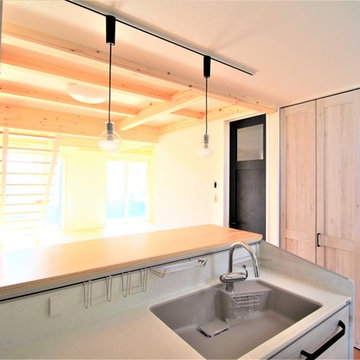
Design ideas for a small industrial single-wall kitchen pantry in Other with a single-bowl sink, flat-panel cabinets, grey cabinets, solid surface benchtops, white splashback, slate splashback, stainless steel appliances, linoleum floors, no island, grey floor and grey benchtop.
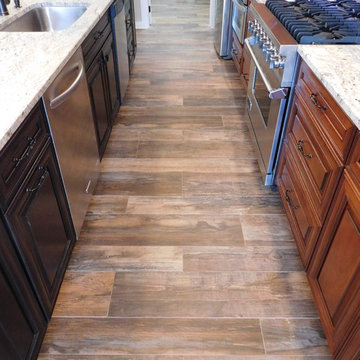
Solomon Home
Photos: Christiana Gianzanti, Arley Wholesale
Large traditional single-wall open plan kitchen in New York with an undermount sink, raised-panel cabinets, dark wood cabinets, granite benchtops, multi-coloured splashback, slate splashback, stainless steel appliances, dark hardwood floors, with island, brown floor and beige benchtop.
Large traditional single-wall open plan kitchen in New York with an undermount sink, raised-panel cabinets, dark wood cabinets, granite benchtops, multi-coloured splashback, slate splashback, stainless steel appliances, dark hardwood floors, with island, brown floor and beige benchtop.
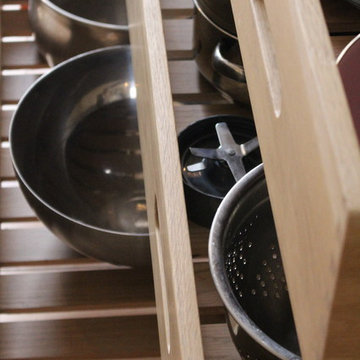
Stunning shaker kitchen in muted tones from Farrow and Ball with bespoke Oak internals and many bespoke features including a lovely larder cupboard with solid Oak spice racks and Ladder. A freestanding island unit marks the design with a fantastic polished concrete worktop.
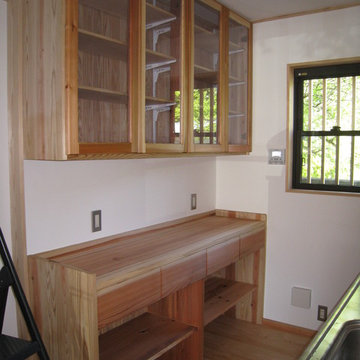
無垢の杉で作った食器戸棚
Inspiration for a mid-sized asian single-wall open plan kitchen in Tokyo Suburbs with a single-bowl sink, beaded inset cabinets, light wood cabinets, wood benchtops, white splashback, slate splashback, black appliances, light hardwood floors and beige floor.
Inspiration for a mid-sized asian single-wall open plan kitchen in Tokyo Suburbs with a single-bowl sink, beaded inset cabinets, light wood cabinets, wood benchtops, white splashback, slate splashback, black appliances, light hardwood floors and beige floor.
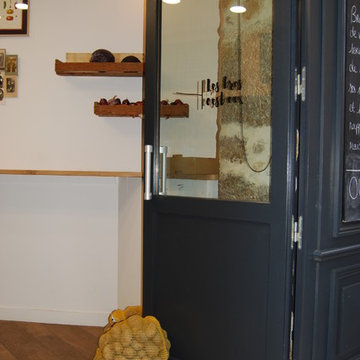
Cuisine ouverte avec un comptoir qui vient séparer l'espace préparation de l'espace public. Afin de rendre l'espace contemporain tout en gardant le charme du local, nous avons mixés les différents matériaux naturel et brute avec des couleurs chic et élégante.
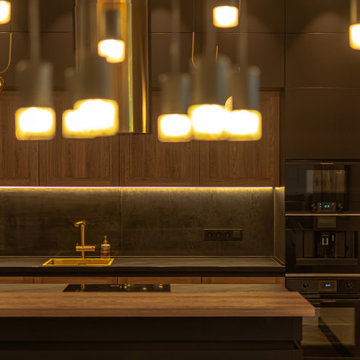
Photo of a single-wall open plan kitchen in Other with an undermount sink, flat-panel cabinets, black cabinets, wood benchtops, grey splashback, slate splashback, panelled appliances, light hardwood floors, with island, brown floor, brown benchtop and recessed.
Single-wall Kitchen with Slate Splashback Design Ideas
6