Single-wall Kitchen with Slate Splashback Design Ideas
Refine by:
Budget
Sort by:Popular Today
141 - 160 of 200 photos
Item 1 of 3
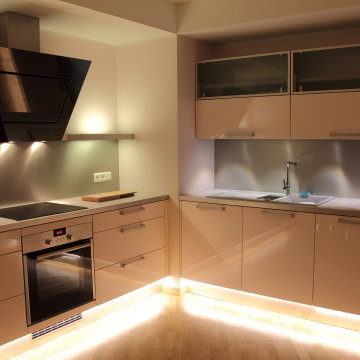
AFTER! Slab cabinets added to the contemporary Westlake Village kitchen. Warm backsplash added to white cabinetry.
Inspiration for a large modern single-wall kitchen in Los Angeles with an integrated sink, flat-panel cabinets, white cabinets, soapstone benchtops, grey splashback, slate splashback, stainless steel appliances, painted wood floors, with island, beige floor and grey benchtop.
Inspiration for a large modern single-wall kitchen in Los Angeles with an integrated sink, flat-panel cabinets, white cabinets, soapstone benchtops, grey splashback, slate splashback, stainless steel appliances, painted wood floors, with island, beige floor and grey benchtop.
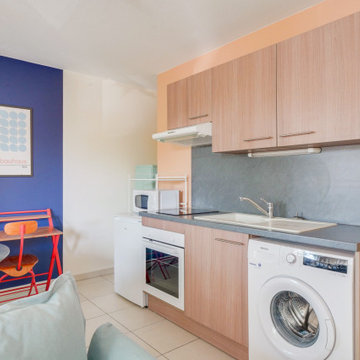
Small modern single-wall open plan kitchen in Bordeaux with an undermount sink, medium wood cabinets, laminate benchtops, grey splashback, slate splashback, white appliances, ceramic floors, no island, white floor and grey benchtop.
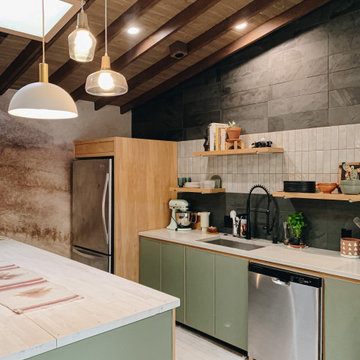
Modern rustic style kitchen with sleek green cabinet fronts, slate and ceramic tile backsplash with exposed wood beams and vaulted wood ceiling treatment. Features skylights and pendant lighting, with concrete & wood countertops.
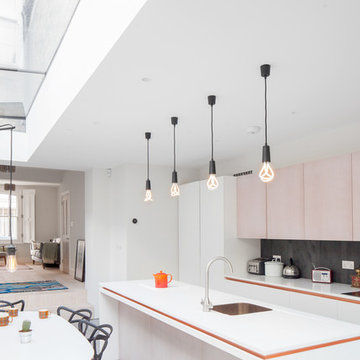
Juliet Murphy
This is an example of a mid-sized contemporary single-wall open plan kitchen in London with a drop-in sink, flat-panel cabinets, solid surface benchtops, grey splashback, slate splashback, white appliances, concrete floors, with island and grey floor.
This is an example of a mid-sized contemporary single-wall open plan kitchen in London with a drop-in sink, flat-panel cabinets, solid surface benchtops, grey splashback, slate splashback, white appliances, concrete floors, with island and grey floor.
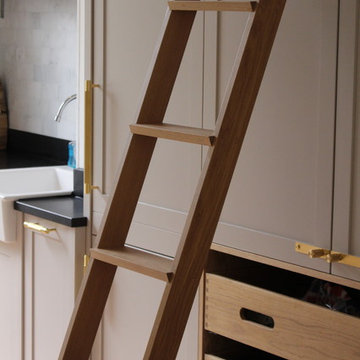
Stunning shaker kitchen in muted tones from Farrow and Ball with bespoke Oak internals and many bespoke features including a lovely larder cupboard with solid Oak spice racks and Ladder. A freestanding island unit marks the design with a fantastic polished concrete worktop.
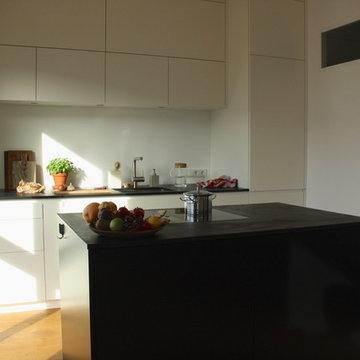
Photo of a mid-sized modern single-wall open plan kitchen in Berlin with an undermount sink, flat-panel cabinets, white cabinets, granite benchtops, white splashback, slate splashback, black appliances, light hardwood floors, with island and black benchtop.
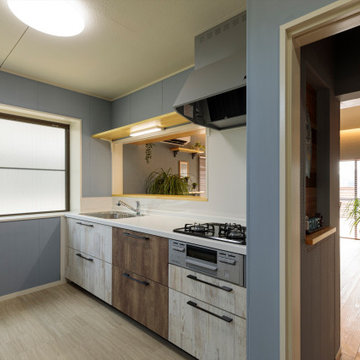
Small beach style single-wall separate kitchen in Other with an undermount sink, flat-panel cabinets, medium wood cabinets, solid surface benchtops, white splashback, slate splashback, black appliances, linoleum floors, no island, beige floor and white benchtop.
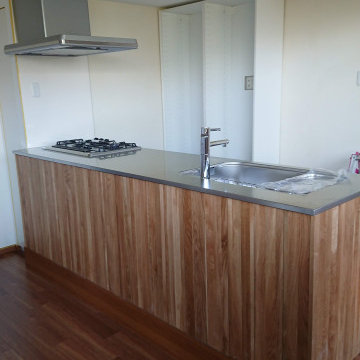
小さいお子様の事を考え自然素材にこだわったリフォームです。
もともと、写真背面の壁側に設置していたキッチンを移動し、奥様の夢だったアイランド型のキッチンに変更いたしました。
キッチンも天然木のアイランドキッチン変更されキッチンの突板とのバランスを考えフローリングを選定しております。
壁紙には弊社にてルナファーザーを貼り、尚且つ漆喰までDIYにて奥様と旦那様とで休みごとに施工されました。
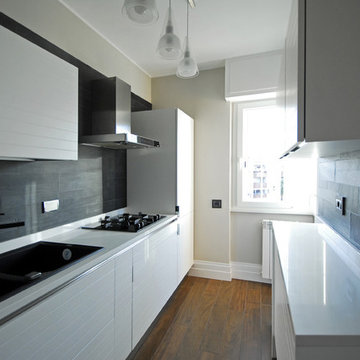
Photo: Laura Pennacchia
Inspiration for a mid-sized contemporary single-wall separate kitchen in Other with a drop-in sink, white cabinets, solid surface benchtops, black splashback, slate splashback, black appliances, porcelain floors, no island, brown floor and white benchtop.
Inspiration for a mid-sized contemporary single-wall separate kitchen in Other with a drop-in sink, white cabinets, solid surface benchtops, black splashback, slate splashback, black appliances, porcelain floors, no island, brown floor and white benchtop.
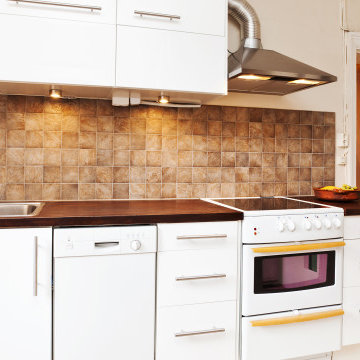
BEFORE! Slab cabinets added to the contemporary Westlake Village kitchen. Warm backsplash added to white cabinetry.
This is an example of a large modern single-wall kitchen in Los Angeles with an integrated sink, flat-panel cabinets, white cabinets, laminate benchtops, beige splashback, slate splashback, stainless steel appliances, linoleum floors, with island, beige floor and brown benchtop.
This is an example of a large modern single-wall kitchen in Los Angeles with an integrated sink, flat-panel cabinets, white cabinets, laminate benchtops, beige splashback, slate splashback, stainless steel appliances, linoleum floors, with island, beige floor and brown benchtop.
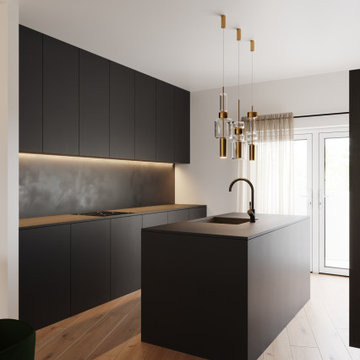
The proposed project for this apartment, located on the top floor of a building in the heart of Brussels, carefully combines materials, colours and light sources, giving the space a refined and sophisticated industrial style. Each piece of furniture, such as the custom-made bookshelves, the large glass and metal door leading to a more intimate space, the island and the bar corner as focal gathering point of the room, the extendable table and the large sofa delimiting the fireplace space, is designed to make the space unique. The new electric plan is one of the main elements of the project through which the living space is illuminated in every single part, giving those who live there a feeling of airiness and brightness. The pattern of visible lights on the ceiling is in harmony with the whole living and dining room, creating a perceptible spatial and visual continuity. The centrepiece of the living area is the wood and metal staircase, designed completely from start to finish in accordance with the spirit and style of the flat. The use and arrangement of the metal rods has not only a structural but also a decorative value. Each bedroom reflects the personalities of those who live in it; an intimate environment given by the green colour and the use of dark wood in the main room and a more playful and light space in the second room. All parts of the design have been realised in the desire to create a unique and beautiful environment, capable of enhancing the lives of those who live in it.
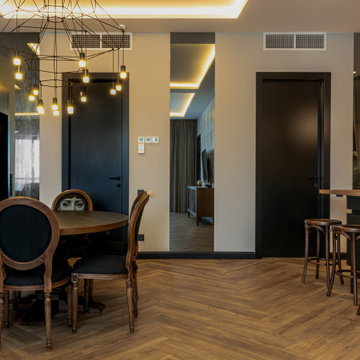
Single-wall open plan kitchen in Other with an undermount sink, flat-panel cabinets, black cabinets, wood benchtops, grey splashback, slate splashback, panelled appliances, light hardwood floors, with island, brown floor, brown benchtop and recessed.
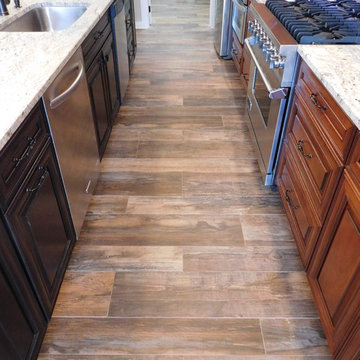
Solomon Home
Photos: Christiana Gianzanti, Arley Wholesale
Large traditional single-wall open plan kitchen in New York with an undermount sink, raised-panel cabinets, dark wood cabinets, granite benchtops, multi-coloured splashback, slate splashback, stainless steel appliances, dark hardwood floors, with island, brown floor and beige benchtop.
Large traditional single-wall open plan kitchen in New York with an undermount sink, raised-panel cabinets, dark wood cabinets, granite benchtops, multi-coloured splashback, slate splashback, stainless steel appliances, dark hardwood floors, with island, brown floor and beige benchtop.
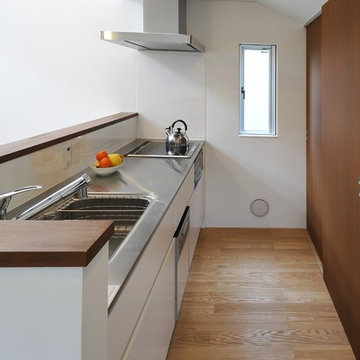
Mid-sized contemporary single-wall open plan kitchen in Tokyo with an integrated sink, flat-panel cabinets, white cabinets, stainless steel benchtops, white splashback, slate splashback, stainless steel appliances, plywood floors and brown floor.
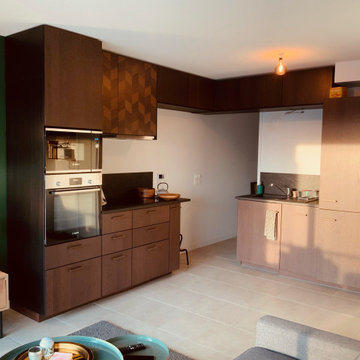
Inspiration for a small tropical single-wall open plan kitchen in Bordeaux with ceramic floors, beige floor, an undermount sink, beaded inset cabinets, dark wood cabinets, black splashback, slate splashback, panelled appliances, no island and black benchtop.
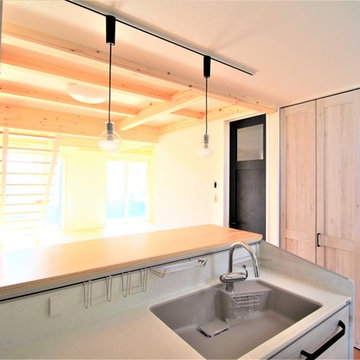
Design ideas for a small industrial single-wall kitchen pantry in Other with a single-bowl sink, flat-panel cabinets, grey cabinets, solid surface benchtops, white splashback, slate splashback, stainless steel appliances, linoleum floors, no island, grey floor and grey benchtop.
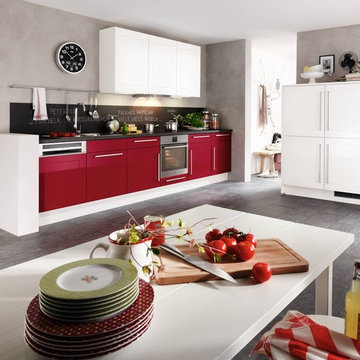
Large contemporary single-wall open plan kitchen in Toulouse with an undermount sink, white cabinets, laminate benchtops, black splashback, slate splashback, panelled appliances, cement tiles and grey floor.
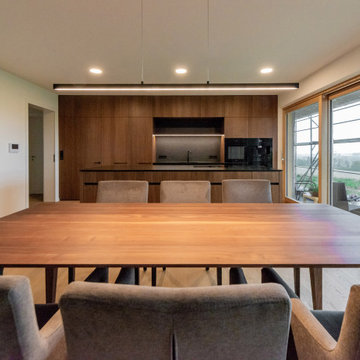
Design ideas for a large contemporary single-wall open plan kitchen in Other with a single-bowl sink, flat-panel cabinets, dark wood cabinets, granite benchtops, black splashback, slate splashback, black appliances, medium hardwood floors, with island, brown floor and black benchtop.
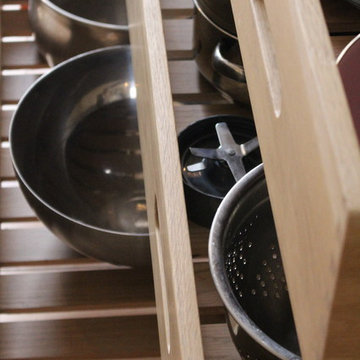
Stunning shaker kitchen in muted tones from Farrow and Ball with bespoke Oak internals and many bespoke features including a lovely larder cupboard with solid Oak spice racks and Ladder. A freestanding island unit marks the design with a fantastic polished concrete worktop.
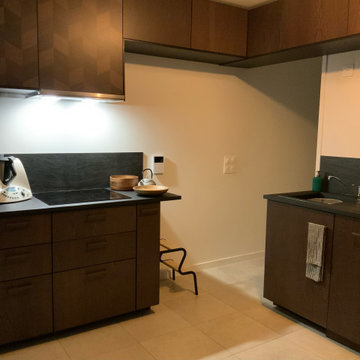
Small tropical single-wall open plan kitchen in Nancy with an undermount sink, beaded inset cabinets, dark wood cabinets, black splashback, slate splashback, panelled appliances, ceramic floors, no island, beige floor and black benchtop.
Single-wall Kitchen with Slate Splashback Design Ideas
8