Single-wall Kitchen with Slate Splashback Design Ideas
Refine by:
Budget
Sort by:Popular Today
121 - 140 of 200 photos
Item 1 of 3
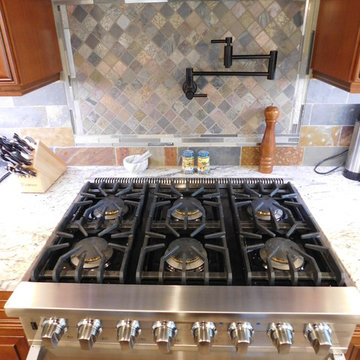
Solomon Home
Photos: Christiana Gianzanti, Arley Wholesale
This is an example of a large traditional single-wall open plan kitchen in New York with an undermount sink, raised-panel cabinets, dark wood cabinets, granite benchtops, multi-coloured splashback, slate splashback, stainless steel appliances, dark hardwood floors, with island, brown floor and beige benchtop.
This is an example of a large traditional single-wall open plan kitchen in New York with an undermount sink, raised-panel cabinets, dark wood cabinets, granite benchtops, multi-coloured splashback, slate splashback, stainless steel appliances, dark hardwood floors, with island, brown floor and beige benchtop.
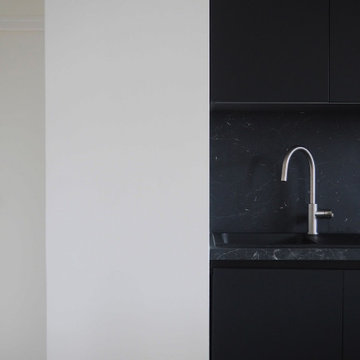
Small contemporary single-wall open plan kitchen with an undermount sink, beaded inset cabinets, black cabinets, granite benchtops, black splashback, slate splashback, stainless steel appliances, ceramic floors, grey floor and black benchtop.
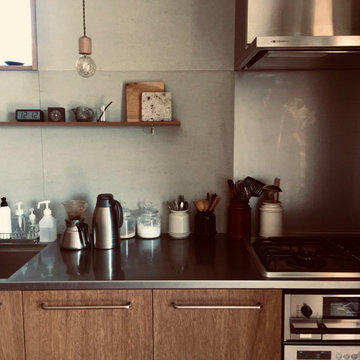
Photo of a scandinavian single-wall eat-in kitchen in Other with an integrated sink, flat-panel cabinets, dark wood cabinets, stainless steel benchtops, grey splashback, slate splashback, stainless steel appliances, light hardwood floors, with island, beige floor and grey benchtop.
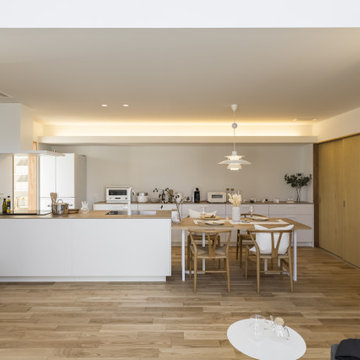
ハウスクラフトオリジナルのキッチン。天板を極限まで薄くし、スタイリッシュなデザインに。熱や傷に強い素材を使用しています。
This is an example of a modern single-wall open plan kitchen in Other with an integrated sink, flat-panel cabinets, white cabinets, wood benchtops, white splashback, slate splashback, white appliances, light hardwood floors, with island, beige floor and brown benchtop.
This is an example of a modern single-wall open plan kitchen in Other with an integrated sink, flat-panel cabinets, white cabinets, wood benchtops, white splashback, slate splashback, white appliances, light hardwood floors, with island, beige floor and brown benchtop.
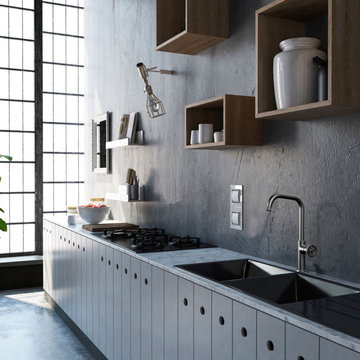
Adoptez le style industriel dans votre cuisine avec le mitigeur Indus gris anthracite !
Design ideas for a large modern single-wall open plan kitchen in Marseille with a double-bowl sink, open cabinets, light wood cabinets, marble benchtops, slate splashback, black appliances, grey floor and grey benchtop.
Design ideas for a large modern single-wall open plan kitchen in Marseille with a double-bowl sink, open cabinets, light wood cabinets, marble benchtops, slate splashback, black appliances, grey floor and grey benchtop.
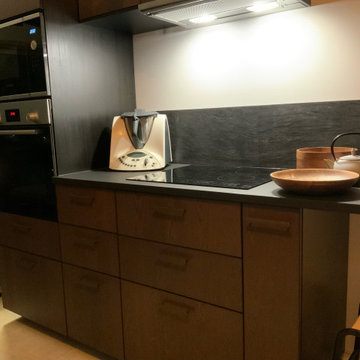
Photo of a small tropical single-wall open plan kitchen in Bordeaux with an undermount sink, beaded inset cabinets, dark wood cabinets, black splashback, slate splashback, panelled appliances, ceramic floors, no island, beige floor and black benchtop.
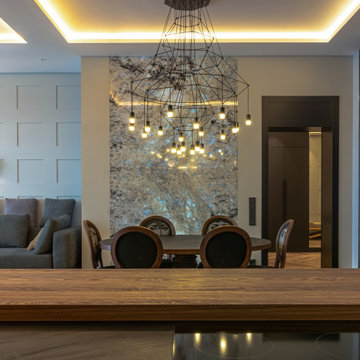
Inspiration for a single-wall open plan kitchen in Other with an undermount sink, flat-panel cabinets, black cabinets, wood benchtops, grey splashback, slate splashback, panelled appliances, light hardwood floors, with island, brown floor, brown benchtop and recessed.
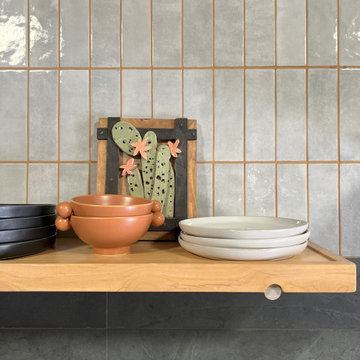
Modern rustic style kitchen with sleek green cabinet fronts, slate and ceramic tile backsplash with exposed wood beams and vaulted wood ceiling treatment. Features skylights and pendant lighting, with concrete & wood countertops.
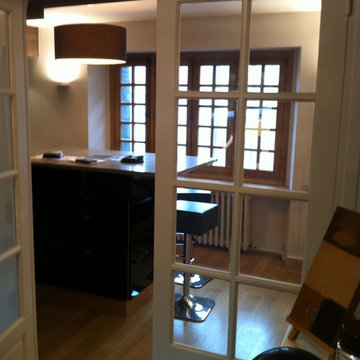
vue de l'ilot de la cuisine depuis l'entrée
jeanmarc moynacq
This is an example of a large contemporary single-wall open plan kitchen in Paris with an undermount sink, beaded inset cabinets, black cabinets, quartz benchtops, grey splashback, slate splashback, black appliances, ceramic floors, with island, grey floor and beige benchtop.
This is an example of a large contemporary single-wall open plan kitchen in Paris with an undermount sink, beaded inset cabinets, black cabinets, quartz benchtops, grey splashback, slate splashback, black appliances, ceramic floors, with island, grey floor and beige benchtop.
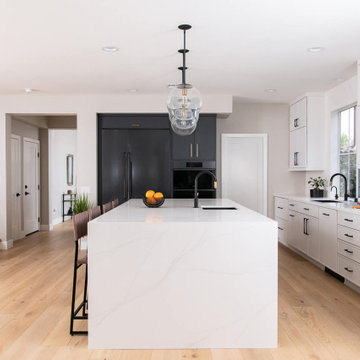
Modern kitchen with a sleek and functional space that combines cutting-edge design with practicality, creating an environment that is both aesthetically pleasing and highly efficient
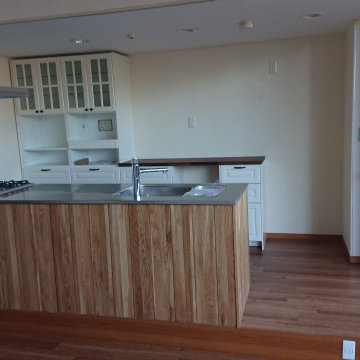
小さいお子様の事を考え自然素材にこだわったリフォームです。
もともと、写真背面の壁側に設置していたキッチンを移動し、奥様の夢だったアイランド型のキッチンに変更いたしました。
キッチンも天然木のアイランドキッチン変更されキッチンの突板とのバランスを考えフローリングを選定しております。
壁紙には弊社にてルナファーザーを貼り、尚且つ漆喰までDIYにて奥様と旦那様とで休みごとに施工されました。
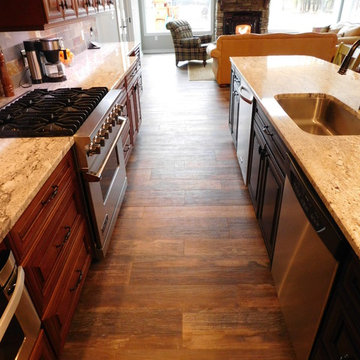
Solomon Home
Photos: Christiana Gianzanti, Arley Wholesale
Inspiration for a large traditional single-wall open plan kitchen in New York with an undermount sink, raised-panel cabinets, dark wood cabinets, granite benchtops, multi-coloured splashback, slate splashback, stainless steel appliances, dark hardwood floors, with island, brown floor and beige benchtop.
Inspiration for a large traditional single-wall open plan kitchen in New York with an undermount sink, raised-panel cabinets, dark wood cabinets, granite benchtops, multi-coloured splashback, slate splashback, stainless steel appliances, dark hardwood floors, with island, brown floor and beige benchtop.
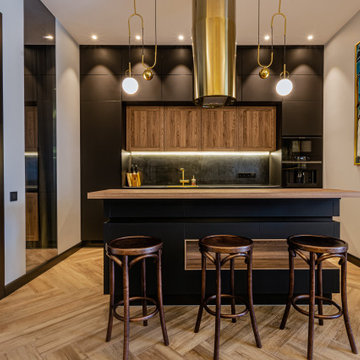
Single-wall open plan kitchen in Other with an undermount sink, flat-panel cabinets, black cabinets, wood benchtops, grey splashback, slate splashback, panelled appliances, light hardwood floors, with island, brown floor, brown benchtop and recessed.
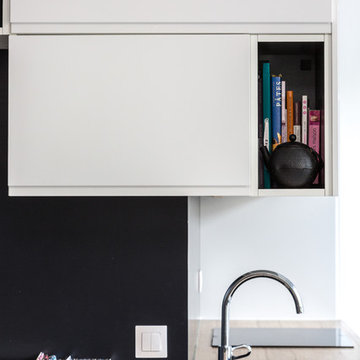
STEPHANE VASCO
Design ideas for a mid-sized modern single-wall open plan kitchen in Paris with wood benchtops, a drop-in sink, flat-panel cabinets, white cabinets, black splashback, slate splashback, black appliances, vinyl floors, no island, grey floor and beige benchtop.
Design ideas for a mid-sized modern single-wall open plan kitchen in Paris with wood benchtops, a drop-in sink, flat-panel cabinets, white cabinets, black splashback, slate splashback, black appliances, vinyl floors, no island, grey floor and beige benchtop.
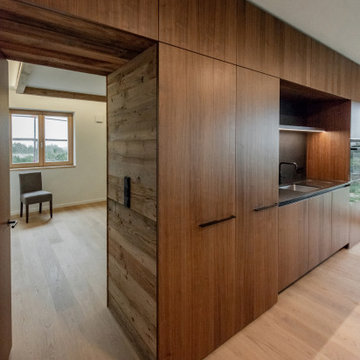
Design ideas for a large contemporary single-wall open plan kitchen in Other with a single-bowl sink, flat-panel cabinets, dark wood cabinets, granite benchtops, black splashback, slate splashback, black appliances, medium hardwood floors, with island, brown floor and black benchtop.
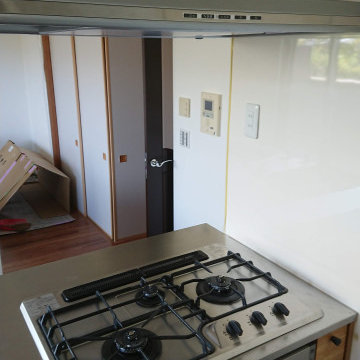
小さいお子様の事を考え自然素材にこだわったリフォームです。
もともと、写真背面の壁側に設置していたキッチンを移動し、奥様の夢だったアイランド型のキッチンに変更いたしました。
キッチンも天然木のアイランドキッチン変更されキッチンの突板とのバランスを考えフローリングを選定しております。
壁紙には弊社にてルナファーザーを貼り、尚且つ漆喰までDIYにて奥様と旦那様とで休みごとに施工されました。
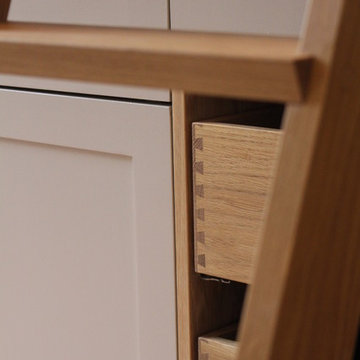
Stunning shaker kitchen in muted tones from Farrow and Ball with bespoke Oak internals and many bespoke features including a lovely larder cupboard with solid Oak spice racks and Ladder. A freestanding island unit marks the design with a fantastic polished concrete worktop.
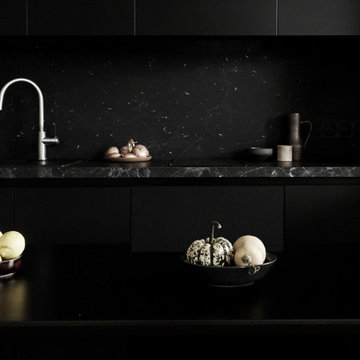
Design ideas for a small contemporary single-wall open plan kitchen in Rennes with an undermount sink, beaded inset cabinets, black cabinets, granite benchtops, black splashback, slate splashback, stainless steel appliances, ceramic floors, grey floor and black benchtop.
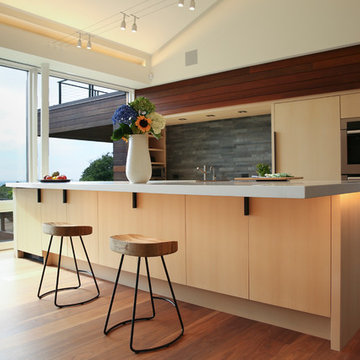
Photo of a mid-sized contemporary single-wall open plan kitchen in Boston with flat-panel cabinets, light wood cabinets, solid surface benchtops, multi-coloured splashback, slate splashback, stainless steel appliances and with island.
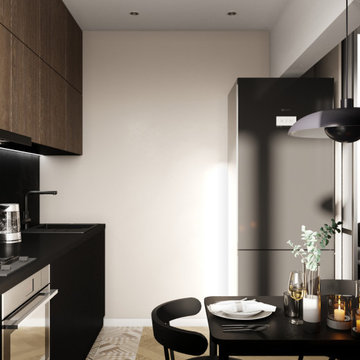
Design ideas for a small contemporary single-wall open plan kitchen in Moscow with a single-bowl sink, flat-panel cabinets, medium wood cabinets, solid surface benchtops, black splashback, slate splashback, black appliances, porcelain floors, no island, beige floor and black benchtop.
Single-wall Kitchen with Slate Splashback Design Ideas
7