Single-wall Kitchen with White Appliances Design Ideas
Refine by:
Budget
Sort by:Popular Today
41 - 60 of 4,451 photos
Item 1 of 3

White Kitchen in East Cobb Modern Home.
Brass hardware.
Interior design credit: Design & Curations
Photo by Elizabeth Lauren Granger Photography
This is an example of a mid-sized transitional single-wall open plan kitchen in Atlanta with a farmhouse sink, flat-panel cabinets, white cabinets, quartz benchtops, multi-coloured splashback, ceramic splashback, white appliances, medium hardwood floors, with island, beige floor and white benchtop.
This is an example of a mid-sized transitional single-wall open plan kitchen in Atlanta with a farmhouse sink, flat-panel cabinets, white cabinets, quartz benchtops, multi-coloured splashback, ceramic splashback, white appliances, medium hardwood floors, with island, beige floor and white benchtop.

Design ideas for a modern single-wall eat-in kitchen in Phoenix with flat-panel cabinets, light wood cabinets, quartzite benchtops, no island, white splashback, ceramic splashback, white appliances, concrete floors, grey floor and exposed beam.

Une cloison avec oculus a été créée afin de structurer l'espace et de séparer tout en transparence cuisine, salle à manger et séjour. Des corniches et des moulures ont été spécialement choisies pour décorer les plafonds et les murs. Le sol d'origine a été remplacé par un beau parquet en bâton rompu afin d'apporter un style classique et chic au lieu. Le canapé rose fuchsia du séjour est sublimé par un flamboyant lustre ancien, chiné par le propriétaire. Des accessoires dorés présents dans la cuisine et le séjour complètent l'ensemble.
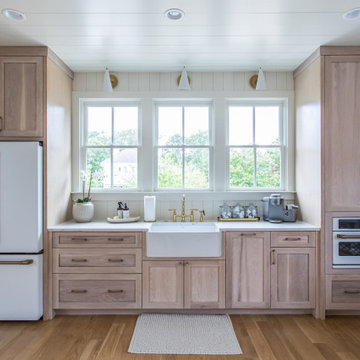
Design ideas for a transitional single-wall kitchen in Atlanta with a farmhouse sink, shaker cabinets, light wood cabinets, timber splashback, white appliances, light hardwood floors, brown floor, white benchtop and timber.
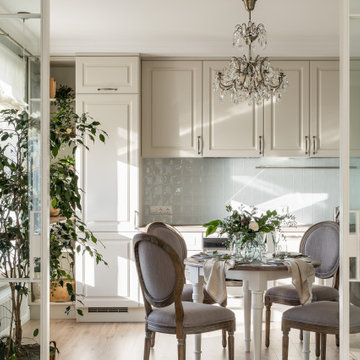
Design ideas for a small transitional single-wall eat-in kitchen in Saint Petersburg with an undermount sink, raised-panel cabinets, beige cabinets, solid surface benchtops, blue splashback, ceramic splashback, white appliances, laminate floors, no island, beige floor and brown benchtop.
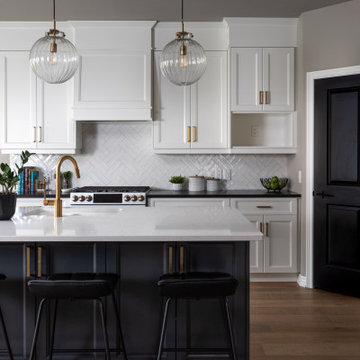
This open concept floor plan features a nice bright space for living and entertaining. Extra storage is provided in the kitchen with an added pantry.
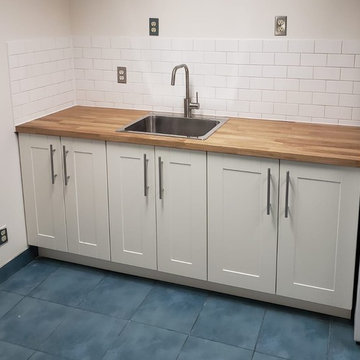
Our client was looking for a simple kitchen to be installed in their basement suite. From consultation to measurement, to material selection, fabrication and installation. We managed this install from beginning to end.
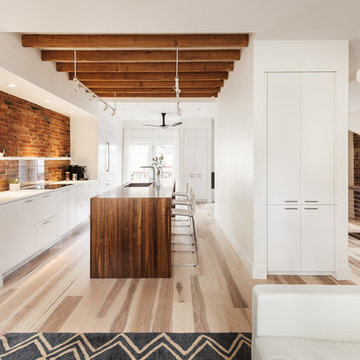
photo by Matt Delphenich
This is an example of a large contemporary single-wall eat-in kitchen in Boston with an undermount sink, flat-panel cabinets, white cabinets, wood benchtops, red splashback, glass sheet splashback, white appliances, light hardwood floors and with island.
This is an example of a large contemporary single-wall eat-in kitchen in Boston with an undermount sink, flat-panel cabinets, white cabinets, wood benchtops, red splashback, glass sheet splashback, white appliances, light hardwood floors and with island.
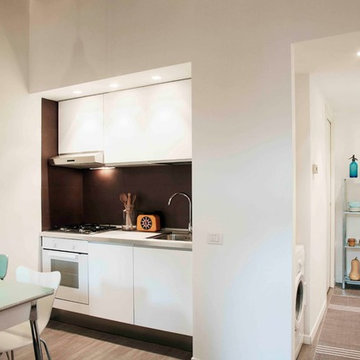
Andrea Olivo
Small eclectic single-wall open plan kitchen in Milan with an undermount sink, flat-panel cabinets, white cabinets, white appliances and light hardwood floors.
Small eclectic single-wall open plan kitchen in Milan with an undermount sink, flat-panel cabinets, white cabinets, white appliances and light hardwood floors.
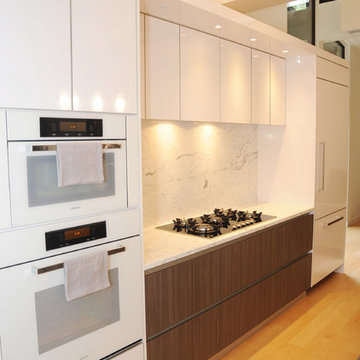
A&E Construction. This Princeton NJ kitchen remodel was part of a larger, full-home interior remodel in which we gutted an existing structure in order to design and construct a more contemporary interior in accordance with the clients' tastes.

Inspiration for an expansive modern single-wall eat-in kitchen in Other with a single-bowl sink, flat-panel cabinets, grey cabinets, tile benchtops, white splashback, glass sheet splashback, white appliances, with island, grey floor and grey benchtop.

Small country single-wall eat-in kitchen in Portland with an undermount sink, flat-panel cabinets, white cabinets, quartz benchtops, white splashback, engineered quartz splashback, white appliances, concrete floors, no island, white benchtop and vaulted.

I always love when a client says “do what you think”. I had the best time designing this beach house for another adorable family. When I learned the homes history and the families Greek heritage, my brain entered Mykonos mode. They agreed and let me run with it. Both floors of the home went thru some major overhaul (pictures to come). Luckily I had a dream of a contractor and some magical tradespeople to work with. Not the quickest reno but I’ve learned in this business, nothing pretty comes easy or fast.
Big thanks to: @ocgranite, @millmansappliances, @blindfactoryinc, @moegrimes, @joe57bc1, @firstclasshomeservices, @tilemarketofdelaware @mikes_carpet_connection, @generations_oc, @nwilson8503, @savannah_lawyer @dalecropper, @love.letters.oc
@rickyjohnson6687
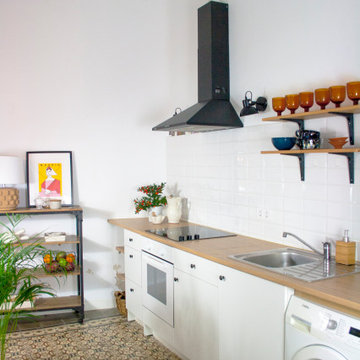
Photo of a small contemporary single-wall kitchen in Madrid with a drop-in sink, flat-panel cabinets, white cabinets, wood benchtops, white splashback, porcelain splashback, white appliances, no island, brown floor and beige benchtop.
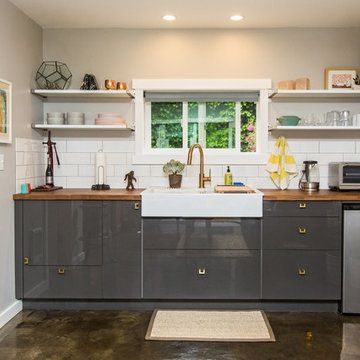
Inspiration for a small country single-wall open plan kitchen in Portland with a farmhouse sink, flat-panel cabinets, grey cabinets, wood benchtops, white splashback, subway tile splashback, white appliances, concrete floors, no island and brown floor.
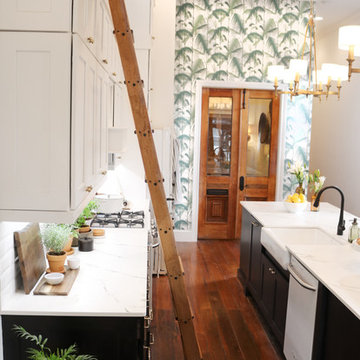
The shotgun house came into style when owners were taxed by the city for the width of their homes. It's also said that you can shoot a shotgun from the front door to the back, which is where they style derived it's name. In keeping with the historic design, the original heart-pine floors were saved and the double glass doors, which Sarah found in a local architectural salvage shop were added. The glass doors continue the open feeling into the office, which doubles as a guest room.
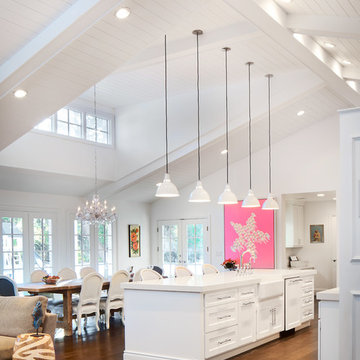
Photographer: David Patterson
Photo of a large transitional single-wall open plan kitchen in Denver with white cabinets, white splashback, white appliances, dark hardwood floors, with island, a farmhouse sink, solid surface benchtops, shaker cabinets and subway tile splashback.
Photo of a large transitional single-wall open plan kitchen in Denver with white cabinets, white splashback, white appliances, dark hardwood floors, with island, a farmhouse sink, solid surface benchtops, shaker cabinets and subway tile splashback.
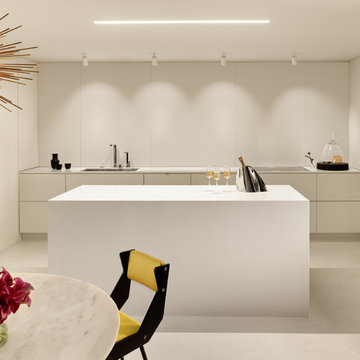
Cesar Rubio
Inspiration for a small modern single-wall eat-in kitchen in San Francisco with an undermount sink, flat-panel cabinets, white cabinets, quartz benchtops, white splashback, stone slab splashback, white appliances, concrete floors and with island.
Inspiration for a small modern single-wall eat-in kitchen in San Francisco with an undermount sink, flat-panel cabinets, white cabinets, quartz benchtops, white splashback, stone slab splashback, white appliances, concrete floors and with island.
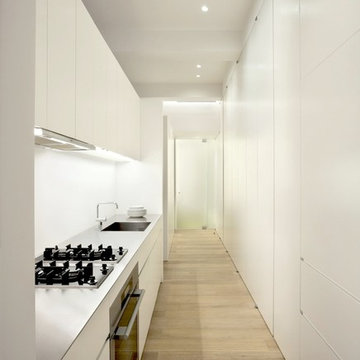
Small modern single-wall separate kitchen in New York with medium hardwood floors and white appliances.

White Kitchen in East Cobb Modern Home.
Brass hardware.
Interior design credit: Design & Curations
Photo by Elizabeth Lauren Granger Photography
Design ideas for a mid-sized transitional single-wall open plan kitchen in Atlanta with a farmhouse sink, flat-panel cabinets, white cabinets, quartz benchtops, multi-coloured splashback, ceramic splashback, white appliances, marble floors, with island, white floor and white benchtop.
Design ideas for a mid-sized transitional single-wall open plan kitchen in Atlanta with a farmhouse sink, flat-panel cabinets, white cabinets, quartz benchtops, multi-coloured splashback, ceramic splashback, white appliances, marble floors, with island, white floor and white benchtop.
Single-wall Kitchen with White Appliances Design Ideas
3