Single-wall Kitchen with White Appliances Design Ideas
Refine by:
Budget
Sort by:Popular Today
61 - 80 of 4,451 photos
Item 1 of 3
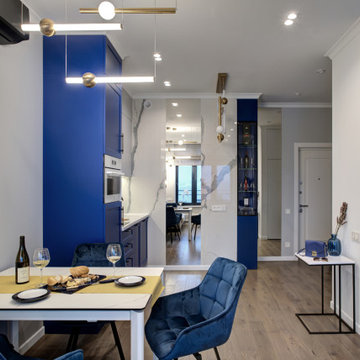
Photo of a small contemporary single-wall eat-in kitchen in Moscow with an undermount sink, recessed-panel cabinets, blue cabinets, solid surface benchtops, white splashback, porcelain splashback, white appliances, light hardwood floors, beige floor and white benchtop.

This 1910 West Highlands home was so compartmentalized that you couldn't help to notice you were constantly entering a new room every 8-10 feet. There was also a 500 SF addition put on the back of the home to accommodate a living room, 3/4 bath, laundry room and back foyer - 350 SF of that was for the living room. Needless to say, the house needed to be gutted and replanned.
Kitchen+Dining+Laundry-Like most of these early 1900's homes, the kitchen was not the heartbeat of the home like they are today. This kitchen was tucked away in the back and smaller than any other social rooms in the house. We knocked out the walls of the dining room to expand and created an open floor plan suitable for any type of gathering. As a nod to the history of the home, we used butcherblock for all the countertops and shelving which was accented by tones of brass, dusty blues and light-warm greys. This room had no storage before so creating ample storage and a variety of storage types was a critical ask for the client. One of my favorite details is the blue crown that draws from one end of the space to the other, accenting a ceiling that was otherwise forgotten.
Primary Bath-This did not exist prior to the remodel and the client wanted a more neutral space with strong visual details. We split the walls in half with a datum line that transitions from penny gap molding to the tile in the shower. To provide some more visual drama, we did a chevron tile arrangement on the floor, gridded the shower enclosure for some deep contrast an array of brass and quartz to elevate the finishes.
Powder Bath-This is always a fun place to let your vision get out of the box a bit. All the elements were familiar to the space but modernized and more playful. The floor has a wood look tile in a herringbone arrangement, a navy vanity, gold fixtures that are all servants to the star of the room - the blue and white deco wall tile behind the vanity.
Full Bath-This was a quirky little bathroom that you'd always keep the door closed when guests are over. Now we have brought the blue tones into the space and accented it with bronze fixtures and a playful southwestern floor tile.
Living Room & Office-This room was too big for its own good and now serves multiple purposes. We condensed the space to provide a living area for the whole family plus other guests and left enough room to explain the space with floor cushions. The office was a bonus to the project as it provided privacy to a room that otherwise had none before.
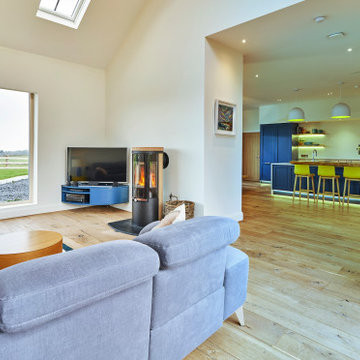
Richard & Caroline's kitchen was one of the biggest spaces we've had the pleasure of working on, yet this vast space has a very homely and welcoming feeling.
Texture has played a huge part in this design, with a mixture of materials all working in harmony and adding interest.
This property could be classed as a modern farmhouse, and the interior reflects this mix of traditional and modern.
It's home to a young family, and we're loving Caroline's playful use of colour and accessories!
As well as the meticulously designed kitchen, we created a modern storage area at the dining end to pull the two spaces together.
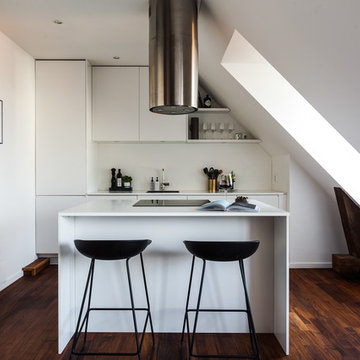
Henrik Nero
Photo of a mid-sized scandinavian single-wall eat-in kitchen in Stockholm with flat-panel cabinets, white cabinets, laminate benchtops, white appliances, dark hardwood floors and with island.
Photo of a mid-sized scandinavian single-wall eat-in kitchen in Stockholm with flat-panel cabinets, white cabinets, laminate benchtops, white appliances, dark hardwood floors and with island.
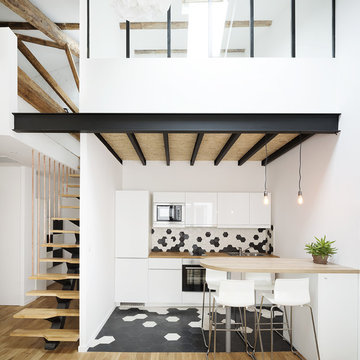
Photo of a mid-sized scandinavian single-wall eat-in kitchen in Montpellier with a drop-in sink, wood benchtops, multi-coloured splashback, ceramic splashback, white appliances, ceramic floors, a peninsula and flat-panel cabinets.
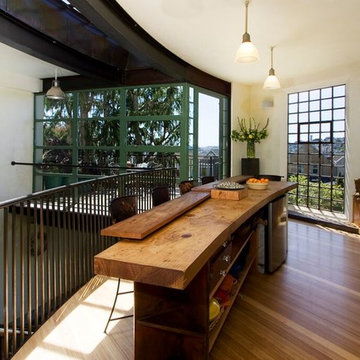
Design ideas for a mid-sized contemporary single-wall eat-in kitchen in San Francisco with wood benchtops, white appliances, with island, an undermount sink, flat-panel cabinets, bamboo floors and brown floor.
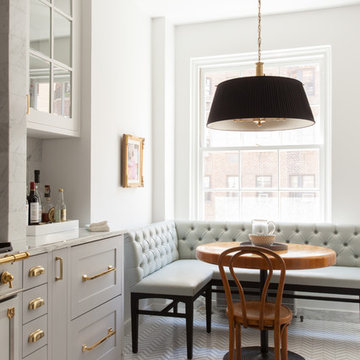
Photo by Peter Dressel
Interior design by Christopher Knight Interiors
christopherknightinteriors.com
Design ideas for a large traditional single-wall eat-in kitchen in New York with an undermount sink, flat-panel cabinets, grey cabinets, marble benchtops, grey splashback, stone tile splashback, white appliances, porcelain floors and no island.
Design ideas for a large traditional single-wall eat-in kitchen in New York with an undermount sink, flat-panel cabinets, grey cabinets, marble benchtops, grey splashback, stone tile splashback, white appliances, porcelain floors and no island.
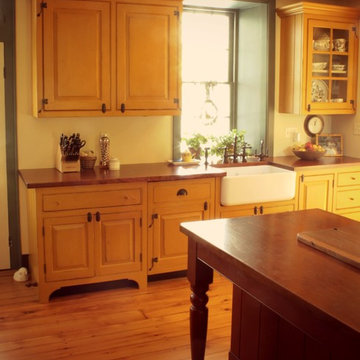
Mid-sized country single-wall kitchen in Nashville with a farmhouse sink, raised-panel cabinets, medium wood cabinets, white appliances, medium hardwood floors and with island.
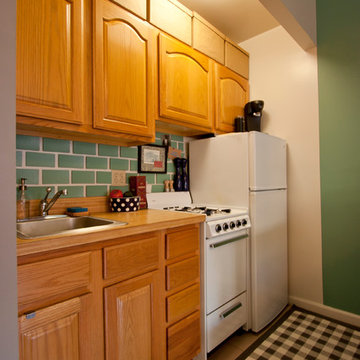
Chris Dorsey Photography © 2012 Houzz
This is an example of an eclectic single-wall kitchen in New York with green splashback and white appliances.
This is an example of an eclectic single-wall kitchen in New York with green splashback and white appliances.

Photo of a mid-sized asian single-wall eat-in kitchen in Atlanta with an undermount sink, flat-panel cabinets, light wood cabinets, quartz benchtops, white splashback, engineered quartz splashback, white appliances, light hardwood floors, with island, white floor and white benchtop.
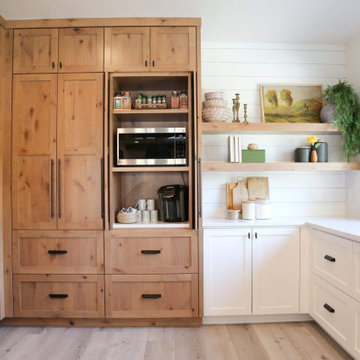
The only thing that stayed was the sink placement and the dining room location. Clarissa and her team took out the wall opposite the sink to allow for an open floorplan leading into the adjacent living room. She got rid of the breakfast nook and capitalized on the space to allow for more pantry area.
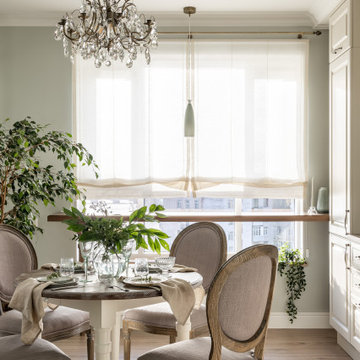
Photo of a small traditional single-wall eat-in kitchen in Saint Petersburg with an undermount sink, raised-panel cabinets, beige cabinets, solid surface benchtops, blue splashback, ceramic splashback, white appliances, laminate floors, no island, beige floor and brown benchtop.
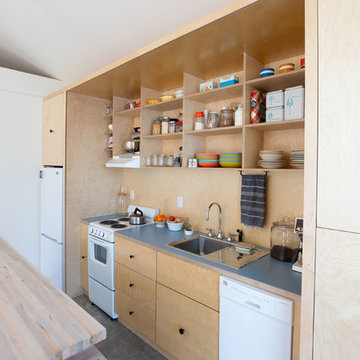
Design ideas for a small contemporary single-wall kitchen in Portland with a drop-in sink, flat-panel cabinets, light wood cabinets, white appliances, with island, grey floor and grey benchtop.
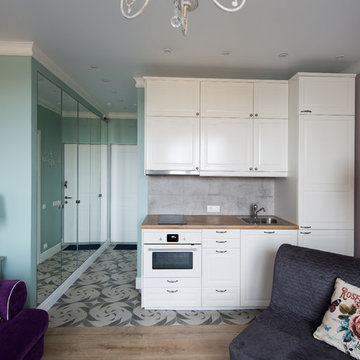
Альбина Алиева, Albina Alieva Interior Design
Кухня-гостиная в квартире-малютке 22 кв. м в ЖК "Новая Звезда"
Design ideas for a contemporary single-wall kitchen in Moscow with a drop-in sink, raised-panel cabinets, white cabinets, grey splashback, white appliances, no island, brown benchtop and wood benchtops.
Design ideas for a contemporary single-wall kitchen in Moscow with a drop-in sink, raised-panel cabinets, white cabinets, grey splashback, white appliances, no island, brown benchtop and wood benchtops.
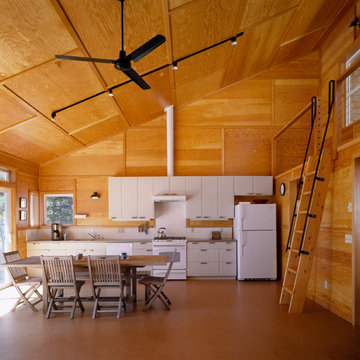
This is an example of a contemporary single-wall kitchen in Seattle with white cabinets and white appliances.

This is an example of a large beach style single-wall open plan kitchen in Other with a farmhouse sink, recessed-panel cabinets, white cabinets, granite benchtops, grey splashback, ceramic splashback, white appliances, painted wood floors, with island, beige floor, grey benchtop and exposed beam.
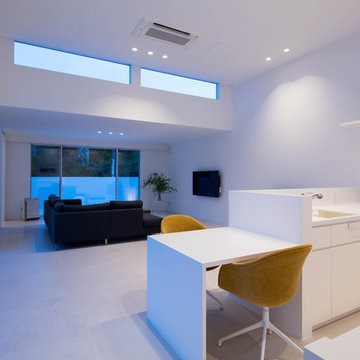
平屋建てコートハウス,キッチン,ダイニング
This is an example of a large modern single-wall open plan kitchen in Other with an undermount sink, beaded inset cabinets, white cabinets, solid surface benchtops, white splashback, white appliances, ceramic floors, with island, white floor and white benchtop.
This is an example of a large modern single-wall open plan kitchen in Other with an undermount sink, beaded inset cabinets, white cabinets, solid surface benchtops, white splashback, white appliances, ceramic floors, with island, white floor and white benchtop.
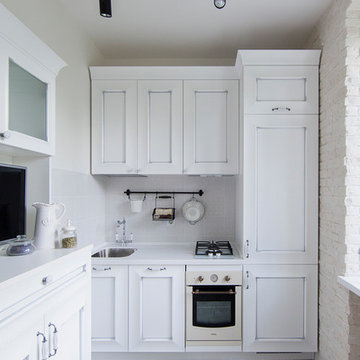
This is an example of a contemporary single-wall separate kitchen in Moscow with an undermount sink, recessed-panel cabinets, white cabinets, white splashback, white appliances, no island and grey floor.
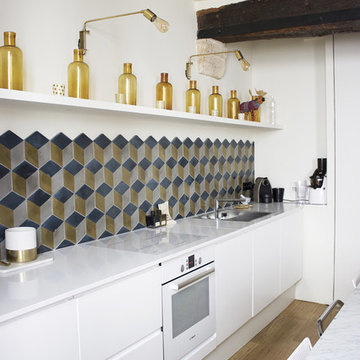
WTF/A Architectes Associés
Mid-sized contemporary single-wall open plan kitchen in Paris with an undermount sink, quartzite benchtops, multi-coloured splashback, cement tile splashback, white appliances, light hardwood floors, flat-panel cabinets, white cabinets, no island and brown floor.
Mid-sized contemporary single-wall open plan kitchen in Paris with an undermount sink, quartzite benchtops, multi-coloured splashback, cement tile splashback, white appliances, light hardwood floors, flat-panel cabinets, white cabinets, no island and brown floor.
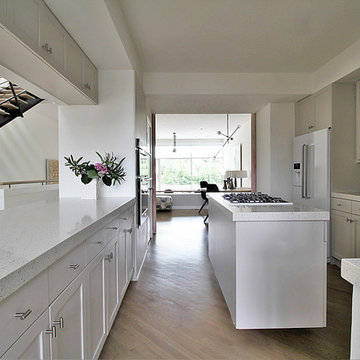
Beautiful kitchen remodel. Matte finish cxabinet paint with quartz counters. All white appliances. More images on our website: http://www.romero-obeji-interiordesign.com
Single-wall Kitchen with White Appliances Design Ideas
4