Single-wall Kitchen with Yellow Floor Design Ideas
Refine by:
Budget
Sort by:Popular Today
61 - 80 of 273 photos
Item 1 of 3
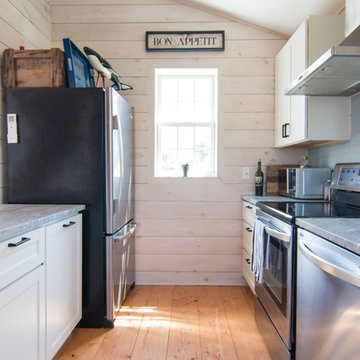
Beautiful Hardwood Flooring
Photo of a small country single-wall separate kitchen in Boston with white cabinets, stainless steel appliances, light hardwood floors and yellow floor.
Photo of a small country single-wall separate kitchen in Boston with white cabinets, stainless steel appliances, light hardwood floors and yellow floor.
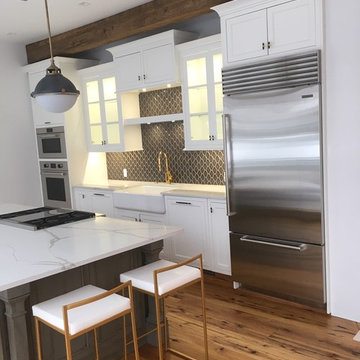
White Shaker Country Farmhouse Kitchen with Professional Appliances. Cabinets are Plain and Fancy, Countertop is Corian Quartz, Backsplash is elongated ceramic hex, Lighting from Houzz, Cabinet Hardware is custom Colonial Bronze, Faucet from Waterstone and Appliances are Wolf and Sub-Zero
Photos by: Danielle Stevenson
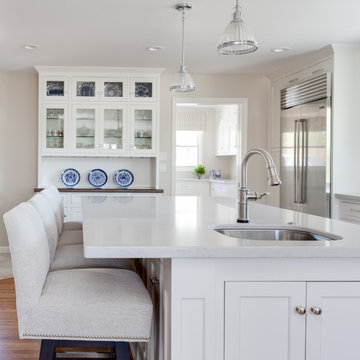
The island is the perfect place for friends and family to gather, help prep meals, and share a glass of wine. Lee Industries swivel counter stools were selected for comfort and upholstered in Crypton fabric for all of the look and feel of luxury without worry. The clients' blue and white dinnerware is displayed in a custom built china cabinet which also acts as a terrific buffet serving space.
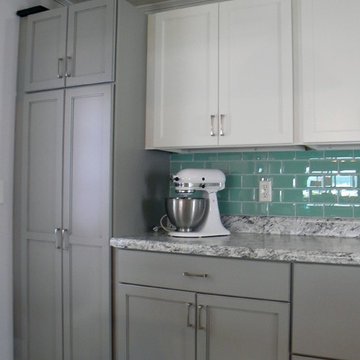
“Butler’s Pantry provides bulk storage just a few steps away. The laminate countertop lends a nice transition between the grey base cabinets and the white wall cabinets,” says kitchen designer, Trish Machuga.
Kitchen Designer: Trish Machuga at Penn Yan HEP Sales
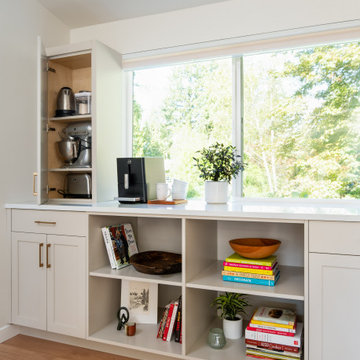
Design ideas for a large contemporary single-wall open plan kitchen in Seattle with a double-bowl sink, shaker cabinets, grey cabinets, quartz benchtops, white splashback, stainless steel appliances, light hardwood floors, with island, yellow floor and white benchtop.
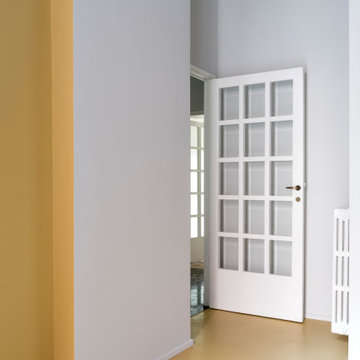
cucina: pavimento rivestito con resina colore Farrow & Ball,; dello stesso colore la nicchia che ospita il tavolo.
La cucina con piano in acciaio, fronte ante colore MDF in pasta grigio, e parte interna e pensili tutto nero.
Colori Farrow & Ball:
Pavimento e smalto nicchia tavolo: colore SUDBURY YELLOW n° 51
Pareti, soffitto e zoccolini: colore AMMONITE n° 274
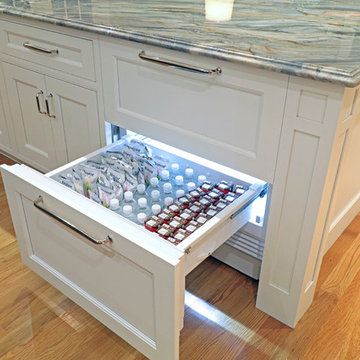
Alban Gega Photography
Inspiration for a large transitional single-wall eat-in kitchen in Boston with a farmhouse sink, beaded inset cabinets, white cabinets, granite benchtops, multi-coloured splashback, stone slab splashback, stainless steel appliances, light hardwood floors, multiple islands, yellow floor and multi-coloured benchtop.
Inspiration for a large transitional single-wall eat-in kitchen in Boston with a farmhouse sink, beaded inset cabinets, white cabinets, granite benchtops, multi-coloured splashback, stone slab splashback, stainless steel appliances, light hardwood floors, multiple islands, yellow floor and multi-coloured benchtop.
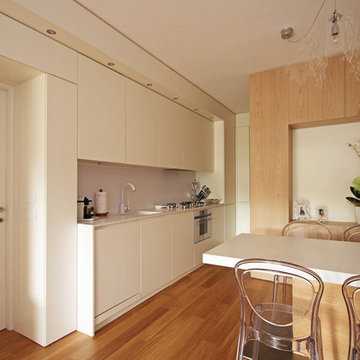
Ristrutturare e Arredare questa casa al mare in Liguria è stata per lo Studio d’Interior Design JFD Milano Monza, l’occasione per dare valore ad un appartamento comprato pochissimi anni prima, ma che non era mai stato curato nella Progettazione degli Interni. La casa al mare è il luogo dove si va per trovare pace e relax! L’intero appartamento è stato valorizzato con un pavimento in parquet di rovere naturale, a doga media, ma è nella zona giorno che il progetto di Interior Design Sartoriale trova la sua vera espressione. In un ambiente unico caratterizzato da elementi disarmonici gli uni con gli altri, il progetto di ristrutturazione e arredamento su misura di JFD ha risolto lo spazio con un gesto che è andato ad abbracciare le varie funzioni della zona giorno: l’ingresso con l’area living dei divani e della libreria-mobile TV, la cucina e la dispensa che funge da cannocchiale prospettico dando profondità e carattere a Casa Raffaella tutta giocata tra la luminosità del bianco, e l’essenza di legno rovere e castagno.
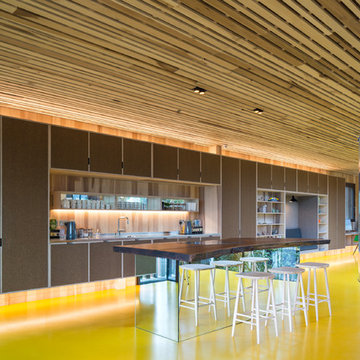
Inspiration for a large eclectic single-wall open plan kitchen in London with flat-panel cabinets, brown cabinets, panelled appliances, with island and yellow floor.
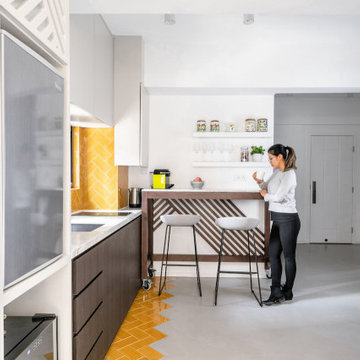
Open kitchen to a 550 SQFT oriental style apartment in Hong Kong
Design ideas for a small asian single-wall open plan kitchen in Hong Kong with an undermount sink, flat-panel cabinets, dark wood cabinets, marble benchtops, yellow splashback, ceramic splashback, stainless steel appliances, ceramic floors, a peninsula, yellow floor and white benchtop.
Design ideas for a small asian single-wall open plan kitchen in Hong Kong with an undermount sink, flat-panel cabinets, dark wood cabinets, marble benchtops, yellow splashback, ceramic splashback, stainless steel appliances, ceramic floors, a peninsula, yellow floor and white benchtop.
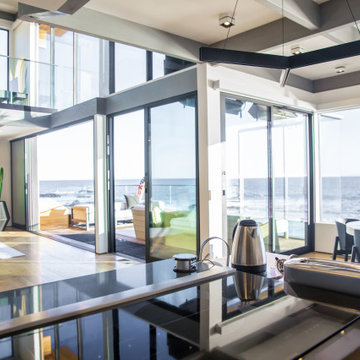
View of the living area from the kitchen
Design ideas for a mid-sized modern single-wall open plan kitchen in Los Angeles with an undermount sink, glass-front cabinets, black cabinets, quartz benchtops, black splashback, stone slab splashback, stainless steel appliances, light hardwood floors, with island, yellow floor and black benchtop.
Design ideas for a mid-sized modern single-wall open plan kitchen in Los Angeles with an undermount sink, glass-front cabinets, black cabinets, quartz benchtops, black splashback, stone slab splashback, stainless steel appliances, light hardwood floors, with island, yellow floor and black benchtop.
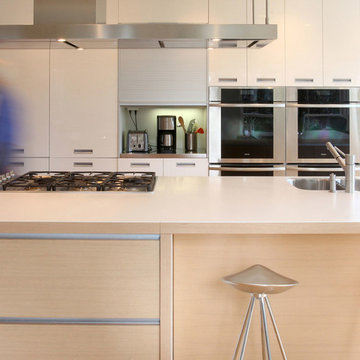
How can a modernist at heart bring the kitchen of his 1906 home up to date? This attractive, early twentieth-century home had been added onto by numerous owners during its life, leaving both a cramped, dark kitchen tucked deep in the house and a jumble of porches facing a beautiful back garden. Enclosing two of the porches created space for a new kitchen and a virtual porch with a spectacular light and garden views.
The owner of the house wanted a bright, streamlined kitchen that would simply and elegantly connect to the traditional original entry hall and dining room. The space is more than just a place to cook. Because its functional components become “background” to the space and the views, the room now serves as the new heart of the home and is used as an office, a breakfast room, a TV room, a garden solarium, or a table for eight lucky diners in the chef’s kitchen.
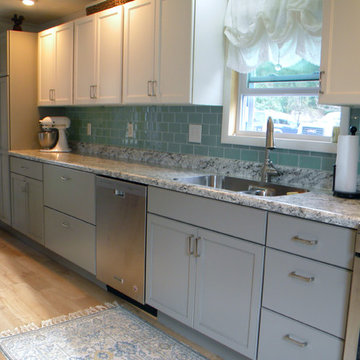
Plenty of counter space for food preparation. Two deep drawers provide ample room for pots and pans. A very clean design, where there is a place for everything.
Kitchen Designer: Trish Machuga at Penn Yan HEP Sales
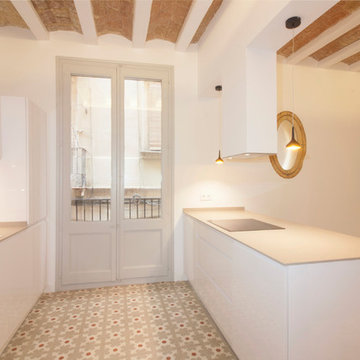
CROMA Arquitectos Constructores, S.L
Photo of a mid-sized modern single-wall open plan kitchen in Barcelona with a drop-in sink, recessed-panel cabinets, white cabinets, quartz benchtops, white splashback, porcelain splashback, stainless steel appliances, terra-cotta floors, with island, yellow floor and grey benchtop.
Photo of a mid-sized modern single-wall open plan kitchen in Barcelona with a drop-in sink, recessed-panel cabinets, white cabinets, quartz benchtops, white splashback, porcelain splashback, stainless steel appliances, terra-cotta floors, with island, yellow floor and grey benchtop.
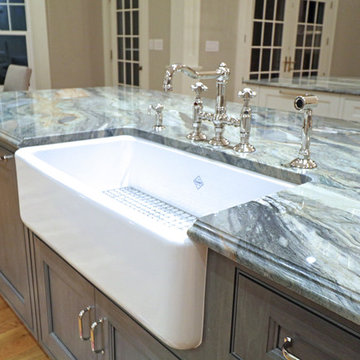
Alban Gega Photography
Inspiration for a large transitional single-wall eat-in kitchen in Boston with a farmhouse sink, beaded inset cabinets, white cabinets, granite benchtops, multi-coloured splashback, stone slab splashback, stainless steel appliances, light hardwood floors, multiple islands, yellow floor and multi-coloured benchtop.
Inspiration for a large transitional single-wall eat-in kitchen in Boston with a farmhouse sink, beaded inset cabinets, white cabinets, granite benchtops, multi-coloured splashback, stone slab splashback, stainless steel appliances, light hardwood floors, multiple islands, yellow floor and multi-coloured benchtop.
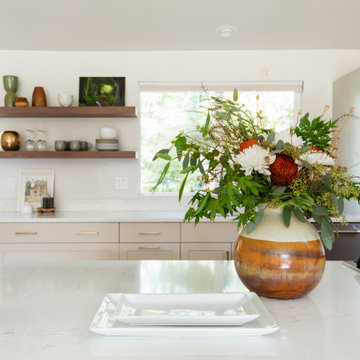
Photo of a large contemporary single-wall open plan kitchen in Seattle with a double-bowl sink, shaker cabinets, grey cabinets, quartz benchtops, white splashback, stainless steel appliances, light hardwood floors, with island, yellow floor and white benchtop.
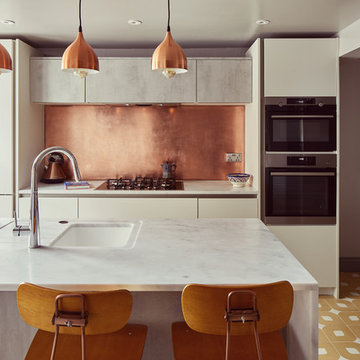
Chris Snook
Photo of a mid-sized contemporary single-wall open plan kitchen in London with an undermount sink, flat-panel cabinets, white cabinets, marble benchtops, metallic splashback, metal splashback, panelled appliances, ceramic floors, with island, yellow floor and white benchtop.
Photo of a mid-sized contemporary single-wall open plan kitchen in London with an undermount sink, flat-panel cabinets, white cabinets, marble benchtops, metallic splashback, metal splashback, panelled appliances, ceramic floors, with island, yellow floor and white benchtop.
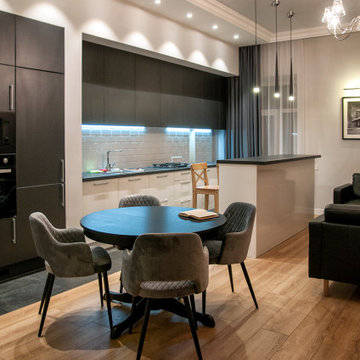
Дизайн проект квартиры на Невском проспекте.
Mid-sized contemporary single-wall open plan kitchen in Saint Petersburg with a single-bowl sink, flat-panel cabinets, grey cabinets, laminate benchtops, white splashback, subway tile splashback, black appliances, laminate floors, with island, yellow floor and grey benchtop.
Mid-sized contemporary single-wall open plan kitchen in Saint Petersburg with a single-bowl sink, flat-panel cabinets, grey cabinets, laminate benchtops, white splashback, subway tile splashback, black appliances, laminate floors, with island, yellow floor and grey benchtop.
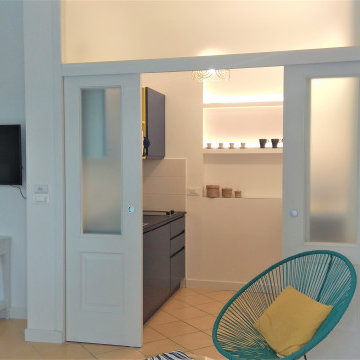
Inspiration for a small mediterranean single-wall separate kitchen in Naples with a drop-in sink, beaded inset cabinets, blue cabinets, solid surface benchtops, white splashback, ceramic splashback, panelled appliances, porcelain floors, yellow floor and blue benchtop.
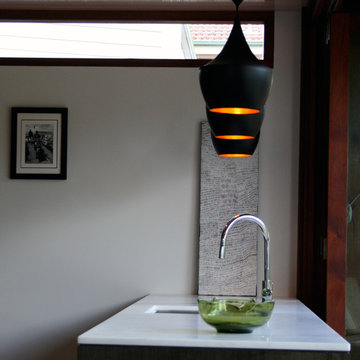
This is an example of a small midcentury single-wall eat-in kitchen in Sydney with an undermount sink, flat-panel cabinets, dark wood cabinets, marble benchtops, metallic splashback, mirror splashback, black appliances, light hardwood floors, with island, yellow floor and white benchtop.
Single-wall Kitchen with Yellow Floor Design Ideas
4