Single-wall Laundry Room Design Ideas with Beige Cabinets
Refine by:
Budget
Sort by:Popular Today
21 - 40 of 313 photos
Item 1 of 3
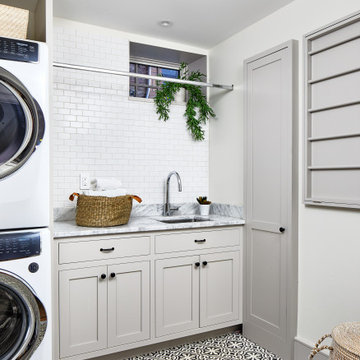
Design ideas for a transitional single-wall dedicated laundry room in Los Angeles with an undermount sink, shaker cabinets, beige cabinets, marble benchtops, white walls, ceramic floors, a stacked washer and dryer, multi-coloured floor and grey benchtop.
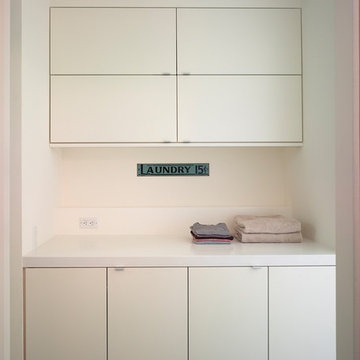
This Cole Valley home is transformed through the integration of a skylight shaft that brings natural light to both stories and nearly all living space within the home. The ingenious design creates a dramatic shift in volume for this modern, two-story rear addition, completed in only four months. In appreciation of the home’s original Victorian bones, great care was taken to restore the architectural details of the front façade.
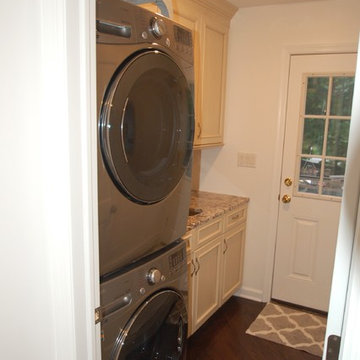
Inspiration for a mid-sized arts and crafts single-wall dedicated laundry room in New York with an undermount sink, recessed-panel cabinets, beige cabinets, granite benchtops, white walls, dark hardwood floors and a stacked washer and dryer.
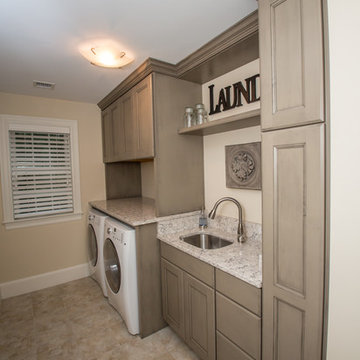
Decora Cabinetry, Maple Roslyn Door Style in the Angora finish. The countertops are Viatera “Aria” with eased edge.
Designer: Dave Mauricio
Photo Credit: Nicola Richard
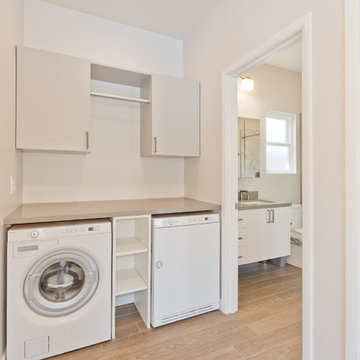
Inspiration for a mid-sized traditional single-wall dedicated laundry room in San Diego with flat-panel cabinets, beige cabinets, quartz benchtops, beige walls, porcelain floors, a side-by-side washer and dryer and brown floor.
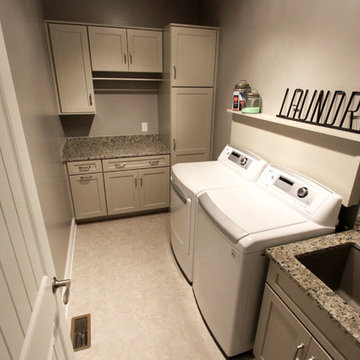
In the laundry room, Medallion Gold series Park Place door style with flat center panel finished in Chai Latte classic paint accented with Westerly 3 ¾” pulls in Satin Nickel. Giallo Traversella Granite was installed on the countertop. A Moen Arbor single handle faucet with pull down spray in Spot Resist Stainless. The sink is a Blanco Liven laundry sink finished in truffle. The flooring is Kraus Enstyle Culbres vinyl tile 12” x 24” in the color Blancos.
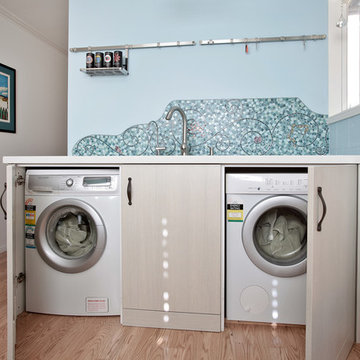
This cheerful room is actual a laundry in hiding! The washer and dryer sit behind cabinet doors and a tall freezer is also hiding out. Even the cat littler box is tucked away behind a curtain of shells and driftwood! The glass mosaic splashback sets the beach theme and is echoed in design elements around the room.
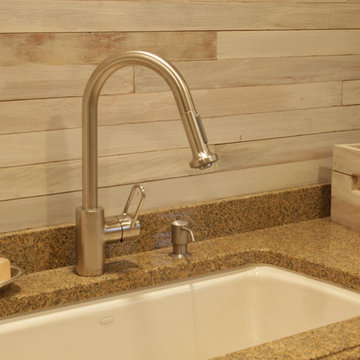
Photo Credit: N. Leonard
This is an example of a large country single-wall utility room in New York with an undermount sink, raised-panel cabinets, beige cabinets, granite benchtops, grey walls, medium hardwood floors, a side-by-side washer and dryer, brown floor, grey splashback, shiplap splashback and planked wall panelling.
This is an example of a large country single-wall utility room in New York with an undermount sink, raised-panel cabinets, beige cabinets, granite benchtops, grey walls, medium hardwood floors, a side-by-side washer and dryer, brown floor, grey splashback, shiplap splashback and planked wall panelling.
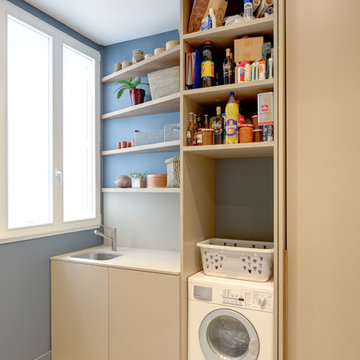
Julien Dominguez
Photo of a mid-sized contemporary single-wall utility room in Paris with an undermount sink, beige cabinets, blue walls and ceramic floors.
Photo of a mid-sized contemporary single-wall utility room in Paris with an undermount sink, beige cabinets, blue walls and ceramic floors.
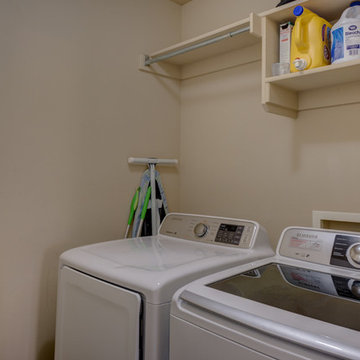
Design ideas for a small traditional single-wall dedicated laundry room in Austin with open cabinets, beige cabinets, beige walls and a side-by-side washer and dryer.
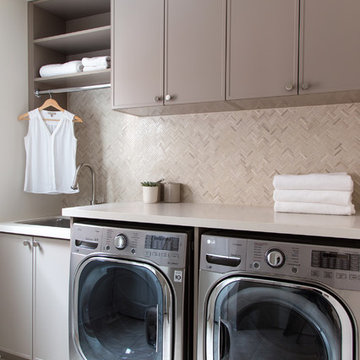
Photographer: Kerri Torrey
Mid-sized contemporary single-wall utility room in Toronto with a side-by-side washer and dryer, beige floor, a drop-in sink, shaker cabinets, beige cabinets, quartz benchtops, beige walls, ceramic floors and beige benchtop.
Mid-sized contemporary single-wall utility room in Toronto with a side-by-side washer and dryer, beige floor, a drop-in sink, shaker cabinets, beige cabinets, quartz benchtops, beige walls, ceramic floors and beige benchtop.
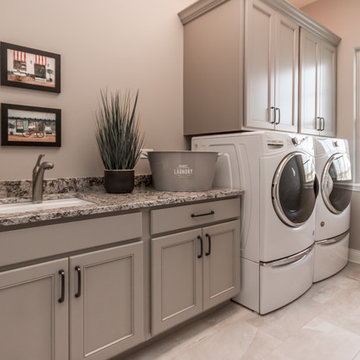
Mid-sized traditional single-wall dedicated laundry room in Chicago with an undermount sink, flat-panel cabinets, beige cabinets, granite benchtops, beige walls, porcelain floors, a side-by-side washer and dryer, beige floor and grey benchtop.
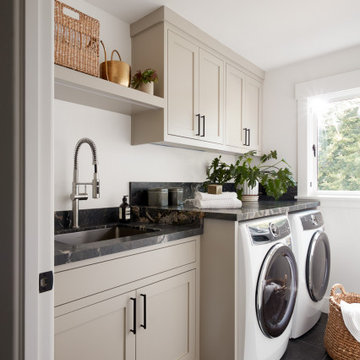
Design: CBespoke / Build: Jay Andre Construction / Styling: Yasna Glumac / Photography: Agnieszka Jakubowicz
Design ideas for a transitional single-wall dedicated laundry room in San Francisco with an undermount sink, shaker cabinets, beige cabinets, a side-by-side washer and dryer, black floor and black benchtop.
Design ideas for a transitional single-wall dedicated laundry room in San Francisco with an undermount sink, shaker cabinets, beige cabinets, a side-by-side washer and dryer, black floor and black benchtop.
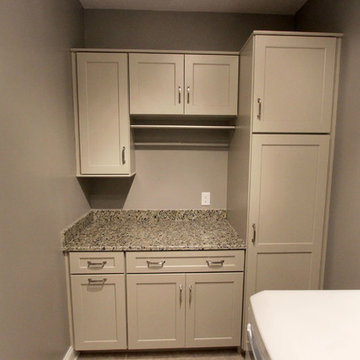
In the laundry room, Medallion Gold series Park Place door style with flat center panel finished in Chai Latte classic paint accented with Westerly 3 ¾” pulls in Satin Nickel. Giallo Traversella Granite was installed on the countertop. A Moen Arbor single handle faucet with pull down spray in Spot Resist Stainless. The sink is a Blanco Liven laundry sink finished in truffle. The flooring is Kraus Enstyle Culbres vinyl tile 12” x 24” in the color Blancos.
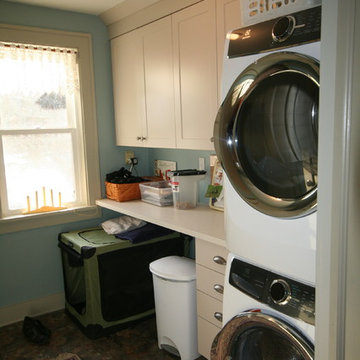
Photo of a mid-sized country single-wall utility room in Detroit with shaker cabinets, beige cabinets, laminate benchtops, blue walls, laminate floors and a stacked washer and dryer.
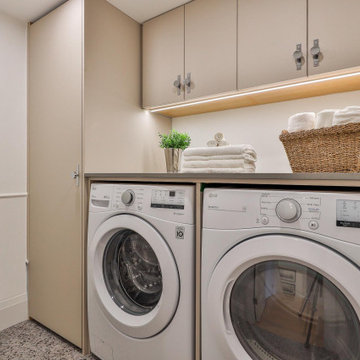
This is an example of a small contemporary single-wall dedicated laundry room in Toronto with flat-panel cabinets, beige cabinets, quartz benchtops, white splashback, stone slab splashback, white walls, porcelain floors, a side-by-side washer and dryer, beige floor and grey benchtop.
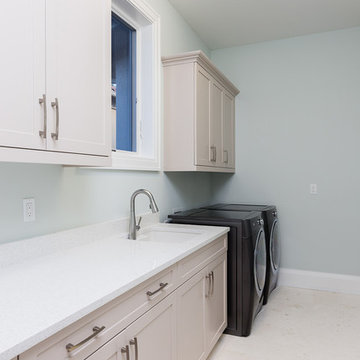
Professional Photography by South Florida Design
Mid-sized contemporary single-wall dedicated laundry room in Other with an utility sink, recessed-panel cabinets, beige cabinets, solid surface benchtops, grey walls, ceramic floors, a side-by-side washer and dryer and beige floor.
Mid-sized contemporary single-wall dedicated laundry room in Other with an utility sink, recessed-panel cabinets, beige cabinets, solid surface benchtops, grey walls, ceramic floors, a side-by-side washer and dryer and beige floor.
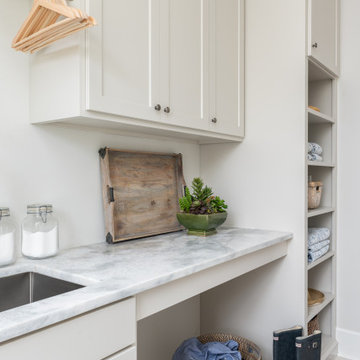
Photo of a mid-sized country single-wall dedicated laundry room in Tampa with an undermount sink, shaker cabinets, beige cabinets, marble benchtops, white walls, porcelain floors, a stacked washer and dryer, beige floor and white benchtop.
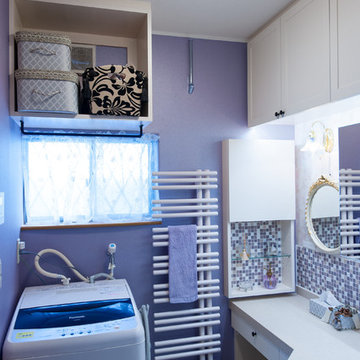
パウダールームはエレガンスデザインで、オリジナル洗面化粧台を造作!扉はクリーム系で塗り、シンプルな框デザイン。壁はゴールドの唐草柄が美しいYORKの輸入壁紙&ローズ系光沢のある壁紙&ガラスブロックでアクセント。洗面ボールとパウダーコーナーを天板の奥行きを変えて、座ってお化粧が出来るようににデザインしました。冬の寒さを軽減してくれる、デザインタオルウォーマーはカラー合わせて、ローズ系でオーダー設置。三面鏡は、サンワカンパニー〜。
小さいながらも、素敵なエレガンス空間が出来上がりました。
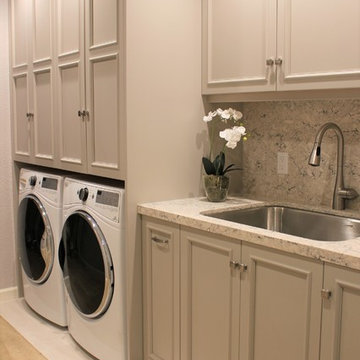
Photo of a transitional single-wall laundry room in San Francisco with an utility sink, recessed-panel cabinets, beige cabinets, quartzite benchtops, grey walls, a side-by-side washer and dryer and beige benchtop.
Single-wall Laundry Room Design Ideas with Beige Cabinets
2