Single-wall Laundry Room Design Ideas with Beige Cabinets
Refine by:
Budget
Sort by:Popular Today
41 - 60 of 313 photos
Item 1 of 3
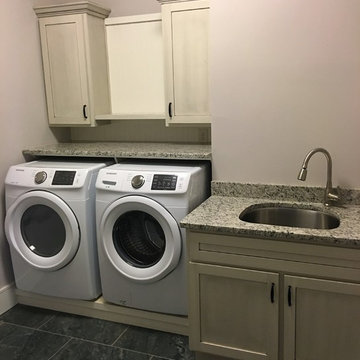
Custom Laundry Design
Mid-sized transitional single-wall dedicated laundry room in Atlanta with an undermount sink, shaker cabinets, beige cabinets, granite benchtops, grey walls, ceramic floors and a side-by-side washer and dryer.
Mid-sized transitional single-wall dedicated laundry room in Atlanta with an undermount sink, shaker cabinets, beige cabinets, granite benchtops, grey walls, ceramic floors and a side-by-side washer and dryer.
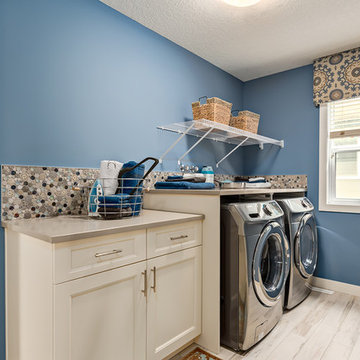
Photo of a small traditional single-wall dedicated laundry room in Calgary with recessed-panel cabinets, beige cabinets, blue walls and a side-by-side washer and dryer.
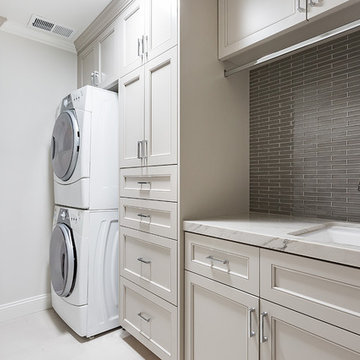
Photo of a transitional single-wall laundry room in San Francisco with an undermount sink, beige cabinets, marble benchtops, grey walls, a stacked washer and dryer, white benchtop and recessed-panel cabinets.
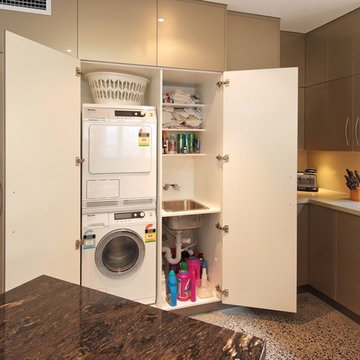
Clever use of fitting the laundry in behind cabinet doors as paet of the kitchen renovation.
Photographed by Darryl Ellwood Photography
Design ideas for a small modern single-wall laundry cupboard in Brisbane with a drop-in sink, flat-panel cabinets, beige cabinets, a stacked washer and dryer and concrete floors.
Design ideas for a small modern single-wall laundry cupboard in Brisbane with a drop-in sink, flat-panel cabinets, beige cabinets, a stacked washer and dryer and concrete floors.
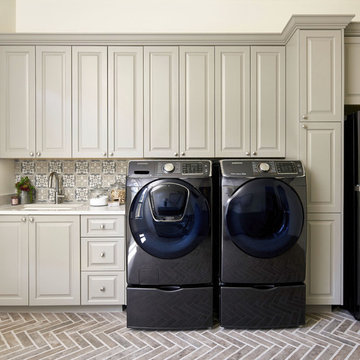
We painted these cabinets in a satin lacquer tinted to Benjamin Moore's "River Reflections". What a difference! Photo by Matthew Niemann
This is an example of an expansive traditional single-wall dedicated laundry room in Austin with an undermount sink, raised-panel cabinets, quartz benchtops, a side-by-side washer and dryer, white benchtop and beige cabinets.
This is an example of an expansive traditional single-wall dedicated laundry room in Austin with an undermount sink, raised-panel cabinets, quartz benchtops, a side-by-side washer and dryer, white benchtop and beige cabinets.
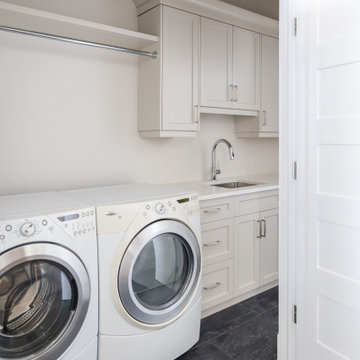
This is an example of a small traditional single-wall laundry cupboard in Toronto with an undermount sink, shaker cabinets, beige cabinets, quartz benchtops, a side-by-side washer and dryer and white benchtop.
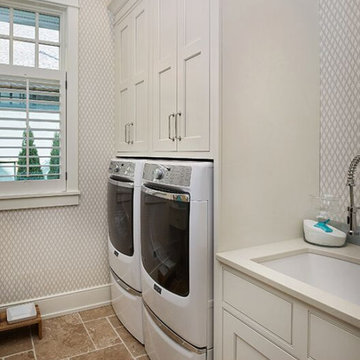
Photo of a large traditional single-wall dedicated laundry room in Grand Rapids with an undermount sink, shaker cabinets, beige cabinets, quartz benchtops, beige walls, ceramic floors, a side-by-side washer and dryer, brown floor and beige benchtop.
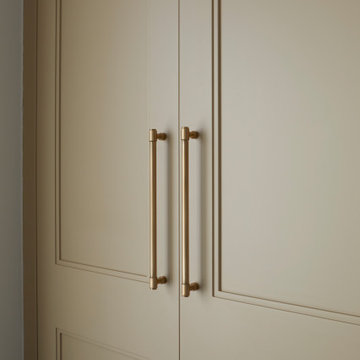
Photo of a transitional single-wall utility room in Toronto with shaker cabinets, beige cabinets and white walls.
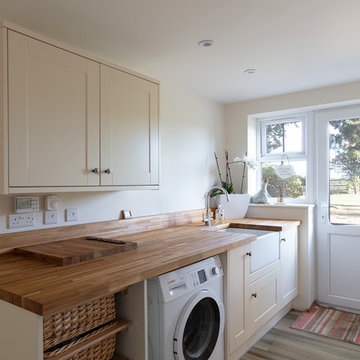
This property has been transformed into an impressive home that our clients can be proud of. Our objective was to carry out a two storey extension which was considered to complement the existing features and period of the house. This project was set at the end of a private road with large grounds.
During the build we applied stepped foundations due to the nearby trees. There was also a hidden water main in the ground running central to new floor area. We increased the water pressure by installing a break tank (this is a separate water storage tank where a large pump pulls the water from here and pressurises the mains incoming supplying better pressure all over the house hot and cold feeds.). This can be seen in the photo below in the cladded bespoke external box.
Our client has gained a large luxurious lounge with a feature log burner fireplace with oak hearth and a practical utility room downstairs. Upstairs, we have created a stylish master bedroom with a walk in wardrobe and ensuite. We added beautiful custom oak beams, raised the ceiling level and deigned trusses to allow sloping ceiling either side.
Other special features include a large bi-folding door to bring the lovely garden into the new lounge. Upstairs, custom air dried aged oak which we ordered and fitted to the bedroom ceiling and a beautiful Juliet balcony with raw iron railing in black.
This property has a tranquil farm cottage feel and now provides stylish adequate living space.
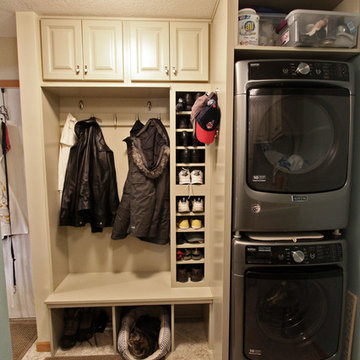
This laundry / mud room was created with optimal storage using Waypoint 604S standard overlay cabinets in Painted Cashmere color with a raised panel door. The countertop is Wilsonart in color Betty. A Blanco Silgranit single bowl top mount sink with an Elkay Pursuit Flexible Spout faucet was also installed.

Modern farmhouse laundry room with marble mosaic tile backsplash.
Small country single-wall utility room in Austin with a farmhouse sink, flat-panel cabinets, beige cabinets, granite benchtops, beige splashback, marble splashback, beige walls, porcelain floors, an integrated washer and dryer, beige floor and multi-coloured benchtop.
Small country single-wall utility room in Austin with a farmhouse sink, flat-panel cabinets, beige cabinets, granite benchtops, beige splashback, marble splashback, beige walls, porcelain floors, an integrated washer and dryer, beige floor and multi-coloured benchtop.
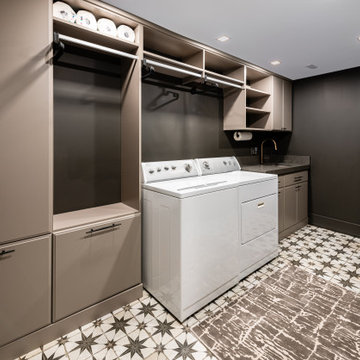
Design ideas for a large transitional single-wall dedicated laundry room in DC Metro with an undermount sink, flat-panel cabinets, beige cabinets, quartz benchtops, black walls, porcelain floors, a side-by-side washer and dryer, multi-coloured floor and grey benchtop.
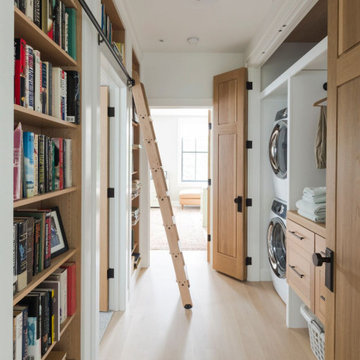
Quarter Sawn White Oak Flooring, S4S Lumber
Large transitional single-wall utility room in Other with raised-panel cabinets, beige cabinets, wood benchtops, white walls, a stacked washer and dryer, beige floor and beige benchtop.
Large transitional single-wall utility room in Other with raised-panel cabinets, beige cabinets, wood benchtops, white walls, a stacked washer and dryer, beige floor and beige benchtop.
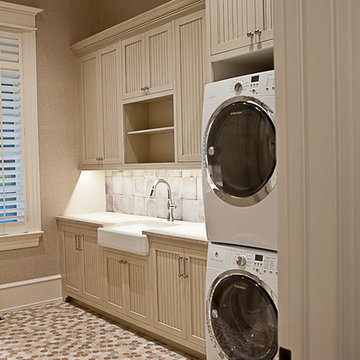
This is an example of a mid-sized traditional single-wall utility room in Other with a farmhouse sink, beaded inset cabinets, beige cabinets, quartzite benchtops, beige walls, ceramic floors, a stacked washer and dryer and multi-coloured floor.
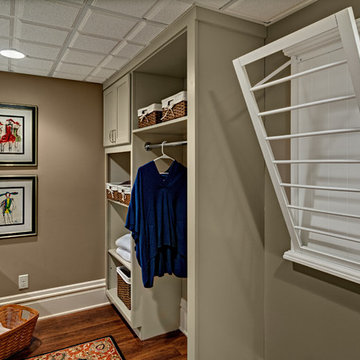
Mark Ehlen
Design ideas for a large transitional single-wall utility room in Minneapolis with an undermount sink, shaker cabinets, beige cabinets, granite benchtops, beige walls, medium hardwood floors and a side-by-side washer and dryer.
Design ideas for a large transitional single-wall utility room in Minneapolis with an undermount sink, shaker cabinets, beige cabinets, granite benchtops, beige walls, medium hardwood floors and a side-by-side washer and dryer.
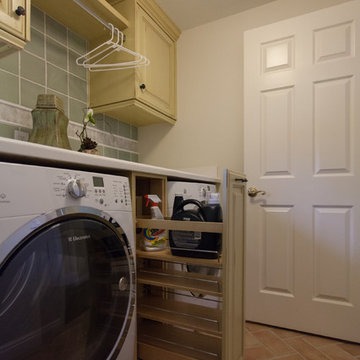
Mid-sized country single-wall dedicated laundry room in Orange County with a farmhouse sink, raised-panel cabinets, beige cabinets, laminate benchtops, white walls, ceramic floors and a side-by-side washer and dryer.
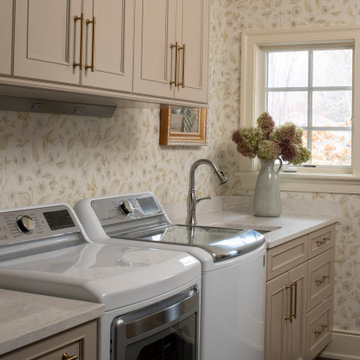
Remodeler: Michels Homes
Interior Design: Jami Ludens, Studio M Interiors
Cabinetry Design: Megan Dent, Studio M Kitchen and Bath
Photography: Scott Amundson Photography
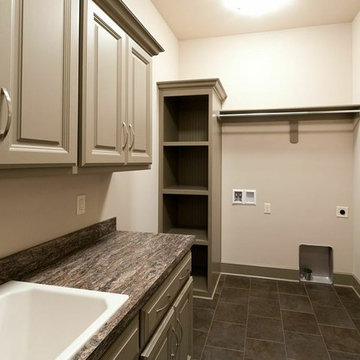
Mid-sized transitional single-wall dedicated laundry room in Kansas City with a drop-in sink, shaker cabinets, beige cabinets, quartzite benchtops and a side-by-side washer and dryer.
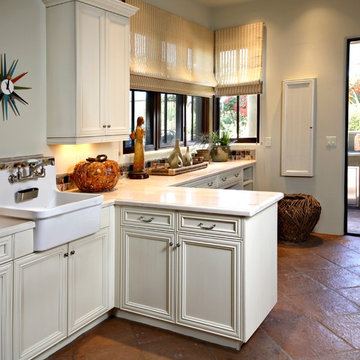
This laundry room serves multiple uses, including designated drawers and plenty of counters for crafts and wrapping projects, and a walk out to an outdoor potting area with a custom zinc top.
Photography: Pam Singleton

Inner city self contained studio with the laundry in the ground floor garage. Plywood lining to walls and ceiling. Honed concrete floor.
This is an example of a small contemporary single-wall utility room in Melbourne with a single-bowl sink, flat-panel cabinets, beige cabinets, laminate benchtops, white splashback, mosaic tile splashback, beige walls, concrete floors, a side-by-side washer and dryer, beige benchtop, wood and wood walls.
This is an example of a small contemporary single-wall utility room in Melbourne with a single-bowl sink, flat-panel cabinets, beige cabinets, laminate benchtops, white splashback, mosaic tile splashback, beige walls, concrete floors, a side-by-side washer and dryer, beige benchtop, wood and wood walls.
Single-wall Laundry Room Design Ideas with Beige Cabinets
3