Small Arts and Crafts Exterior Design Ideas
Refine by:
Budget
Sort by:Popular Today
41 - 60 of 1,271 photos
Item 1 of 3
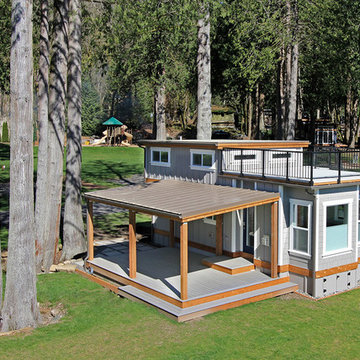
This is an example of a small arts and crafts one-storey grey exterior in Seattle with concrete fiberboard siding and a flat roof.

A classic San Diego Backyard Staple! Our clients were looking to match their existing homes "Craftsman" aesthetic while utilizing their construction budget as efficiently as possible. At 956 s.f. (2 Bed: 2 Bath w/ Open Concept Kitchen/Dining) our clients were able to see their project through for under $168,000! After a comprehensive Design, Permitting & Construction process the Nicholas Family is now renting their ADU for $2,500.00 per month.
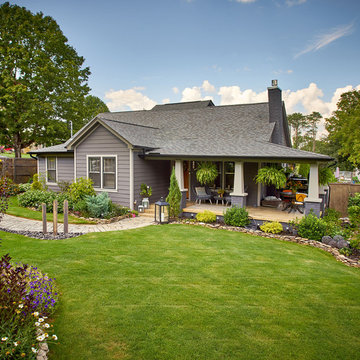
Bruce Cole Photography
Photo of a small arts and crafts grey house exterior in Other with wood siding, a gable roof and a shingle roof.
Photo of a small arts and crafts grey house exterior in Other with wood siding, a gable roof and a shingle roof.
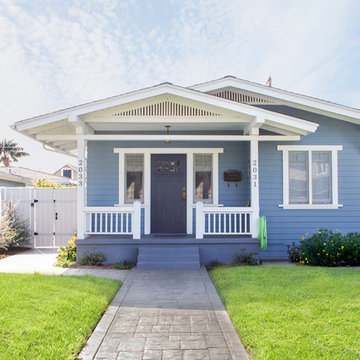
Nicole Leone
Inspiration for a small arts and crafts one-storey blue exterior in Los Angeles with wood siding.
Inspiration for a small arts and crafts one-storey blue exterior in Los Angeles with wood siding.
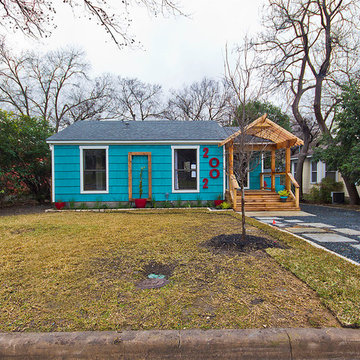
Bryan Parker
This is an example of a small arts and crafts one-storey blue exterior in Austin with wood siding.
This is an example of a small arts and crafts one-storey blue exterior in Austin with wood siding.
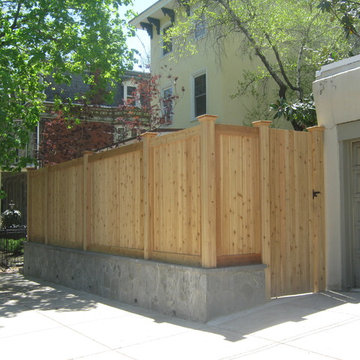
A beautiful custom Red Cedar fence mounted on top of stone wall. The posts are 5x5 boxed posts, mounted on core drilled steel pipes. Federal Style Red cedar post caps.
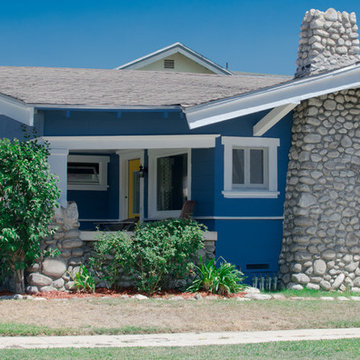
This home is for someone who doesn't fear the idea of a bold colors on the exterior of their home. The bold blue gives this timeless craftsman home a new modern look and the white trim serves as a great accent. Every color can work, it's just about choosing the perfect complementing color.
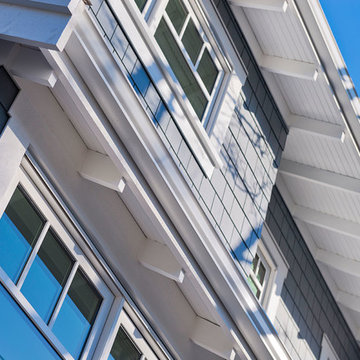
A heritage style new built in the heart of Vancouver East. The exterior of this custom homes blends into this heritage style home and pays tribute to the 90 year old home it replaced!
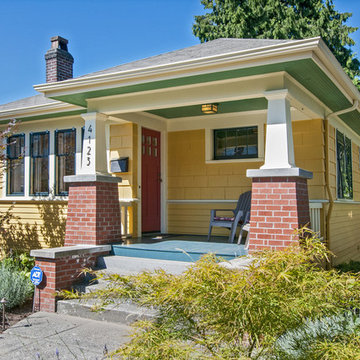
Dan Farmer of Seattle Home Tours
Photo of a small arts and crafts one-storey yellow house exterior in Seattle with wood siding, a gable roof and a shingle roof.
Photo of a small arts and crafts one-storey yellow house exterior in Seattle with wood siding, a gable roof and a shingle roof.
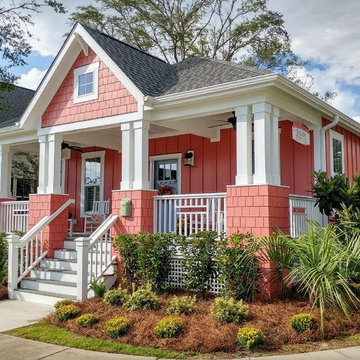
Photos by Mark Ballard
2BR, 2BA Seashell Cottage
Inspiration for a small arts and crafts one-storey red house exterior in Wilmington with concrete fiberboard siding, a hip roof and a shingle roof.
Inspiration for a small arts and crafts one-storey red house exterior in Wilmington with concrete fiberboard siding, a hip roof and a shingle roof.
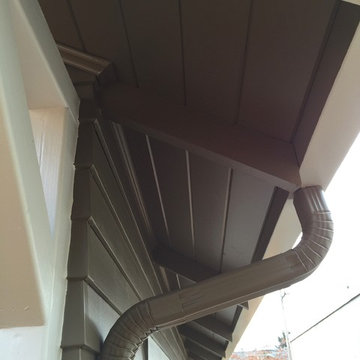
Rebuild llc
Small arts and crafts one-storey green exterior in Portland with wood siding and a gable roof.
Small arts and crafts one-storey green exterior in Portland with wood siding and a gable roof.
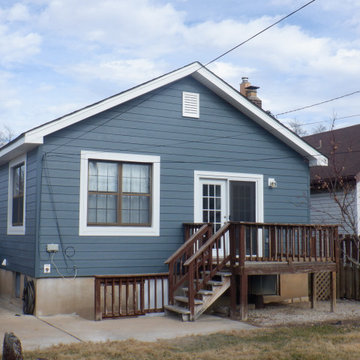
After Photo.
Siding Style: James Hardie 7" Cedarmill Lap
Siding Color: Evening Blue
Trim Color: Arctic White
Design ideas for a small arts and crafts one-storey blue exterior in St Louis with concrete fiberboard siding, a gable roof and a shingle roof.
Design ideas for a small arts and crafts one-storey blue exterior in St Louis with concrete fiberboard siding, a gable roof and a shingle roof.
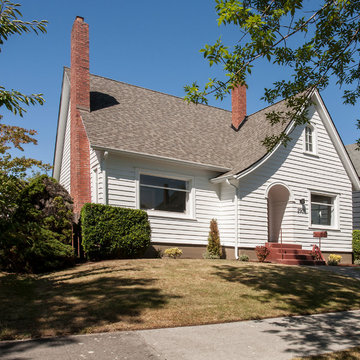
Small arts and crafts two-storey white house exterior in Seattle with wood siding, a gable roof and a shingle roof.
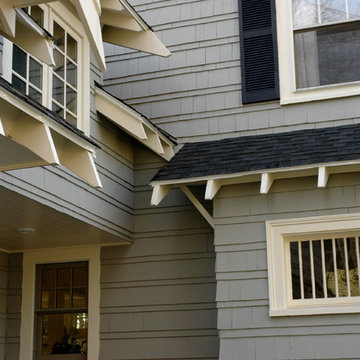
This Wenham, Massachusetts house seemed to know clearly what it wanted to be that sketching began onsite at our first meeting with the homeowners. The craftsman-style palette gave us a wonderful array of design elements to work with. Outside, the exposed rafters and elegant, doubled shingles create texture and interest. Inside, the first floor is dominated by the sunken family room that includes a twenty-four foot, sweeping curved step and a two-story cathedral ceiling with an open balcony to the upstairs bedrooms. In the rear, a craftsman-styled farmer’s porch provides a gracious transition to the large backyard. The overall effect is a warm and stylish home that is the epitome of casual sophistication.

Interior and Exterior Renovations to existing HGTV featured Tiny Home. We modified the exterior paint color theme and painted the interior of the tiny home to give it a fresh look. The interior of the tiny home has been decorated and furnished for use as an AirBnb space. Outdoor features a new custom built deck and hot tub space.
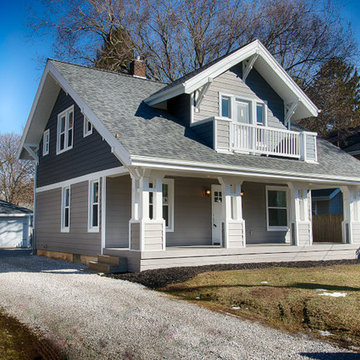
www.dickprattphotos.com, This is the exterior of the 1926 Sears Catalog "Westly" home. Completely renovated while keeping the original charm
Inspiration for a small arts and crafts two-storey grey exterior in Cleveland with vinyl siding and a gable roof.
Inspiration for a small arts and crafts two-storey grey exterior in Cleveland with vinyl siding and a gable roof.
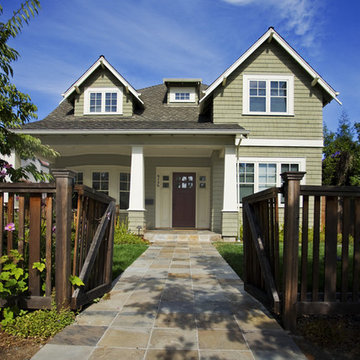
photography by Frank Paul Perez - Red Lily Studios
Small arts and crafts two-storey exterior in San Francisco with wood siding.
Small arts and crafts two-storey exterior in San Francisco with wood siding.
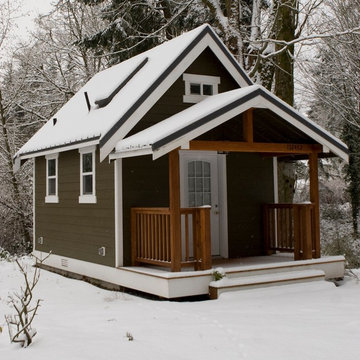
Design ideas for a small arts and crafts two-storey grey house exterior in Other with concrete fiberboard siding, a gable roof and a shingle roof.
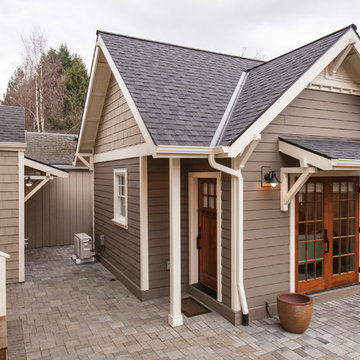
This picture gives you an idea how the garage, main house, and ADU are arranged on the property. Our goal was to minimize the impact to the backyard, maximize privacy of each living space from one another, maximize light for each building, etc. One way in which we were able to accomplish that was building the ADU slab on grade to keep it as low to the ground as possible and minimize it's solar footprint on the property. Cutting up the roof not only made it more interesting from the house above but also helped with solar footprint. The garage was reduced in length by about 8' to accommodate the ADU. A separate laundry is located just inside the back man-door to the garage for the ADU and for easy washing of outdoor gear.
Anna Campbell Photography
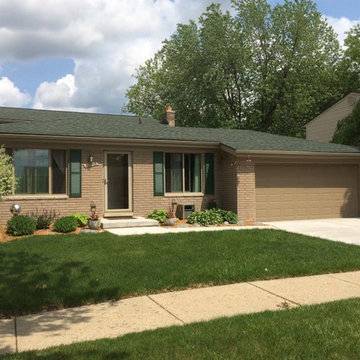
In Michigan, you need a painter who can handle carpentry as almost every house we paint has some rotten wood!
Small arts and crafts one-storey brick brown exterior in Detroit with a gable roof.
Small arts and crafts one-storey brick brown exterior in Detroit with a gable roof.
Small Arts and Crafts Exterior Design Ideas
3