13,022 Small Arts and Crafts Home Design Photos
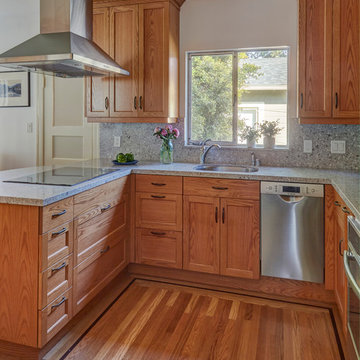
Mike Kaskel
Inspiration for a small arts and crafts u-shaped separate kitchen in San Francisco with an undermount sink, recessed-panel cabinets, medium wood cabinets, quartz benchtops, grey splashback, stone slab splashback, stainless steel appliances, light hardwood floors, no island, brown floor and grey benchtop.
Inspiration for a small arts and crafts u-shaped separate kitchen in San Francisco with an undermount sink, recessed-panel cabinets, medium wood cabinets, quartz benchtops, grey splashback, stone slab splashback, stainless steel appliances, light hardwood floors, no island, brown floor and grey benchtop.
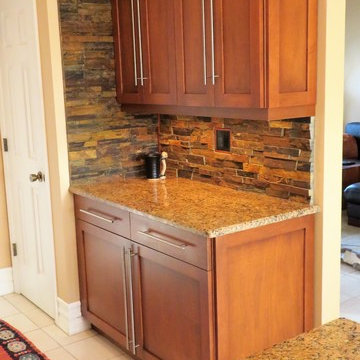
The warm wood and textured walls make this spec home remodel feel so much more comfortable and inviting. And I LOVE, LOVE, LOVE the client's magnet collection!
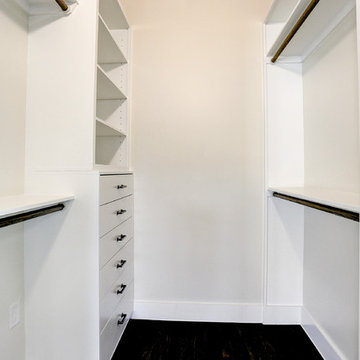
Houston Heights Garage Apartment and Studio Featureing 3 Carriage Garage Doors, Workshop, Custom JeldWen Windows & Doors, Solid Oak Wood Floors, Craftsman Carpentry, Custom Maple Lacaquer Cabinets, Granite Countertops, Designer Appliances & Fixtures.
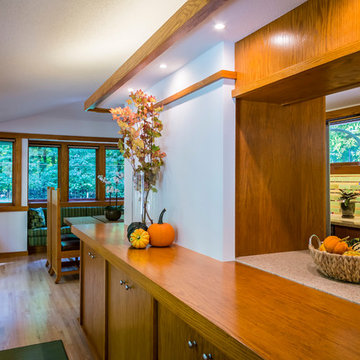
Interior Designer: Ruth Johnson Interiors
Photographer: Modern House Productions
This is an example of a small arts and crafts galley separate kitchen in Minneapolis with an undermount sink, flat-panel cabinets, medium wood cabinets, quartz benchtops, multi-coloured splashback, ceramic splashback, stainless steel appliances, light hardwood floors, no island and brown floor.
This is an example of a small arts and crafts galley separate kitchen in Minneapolis with an undermount sink, flat-panel cabinets, medium wood cabinets, quartz benchtops, multi-coloured splashback, ceramic splashback, stainless steel appliances, light hardwood floors, no island and brown floor.
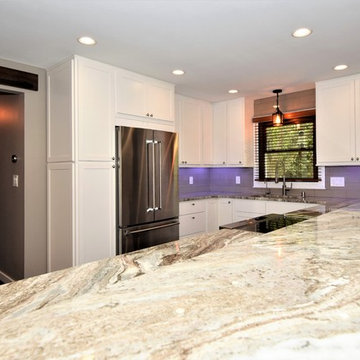
Design ideas for a small arts and crafts l-shaped eat-in kitchen in Milwaukee with an undermount sink, shaker cabinets, white cabinets, granite benchtops, grey splashback, porcelain splashback, stainless steel appliances, dark hardwood floors, a peninsula and brown floor.
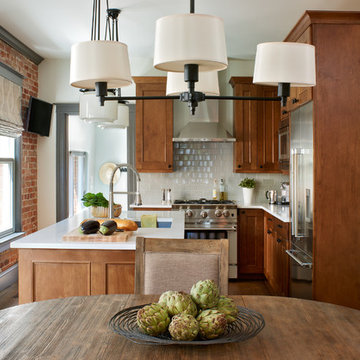
The existing kitchen was completely remodeled to create a compact chef's kitchen. The client is a true chef, who teaches cooking classes, and we were able to get a professional grade kitchen in an 11x7 footprint, complete with an island!
The South wall is the exposed brick original to the 1900's home. To compliment the brick, we chose a warm nutmeg stain in cherry cabinets.
The retro pendants are oversized to add a lot of interest in this small space. The dining set adds rustic charm with a distressed and gray finish.
Complete Kitchen remodel to create a Chef's kitchen
Open shelving for storage and display
Gray subway tile
Pendant lights
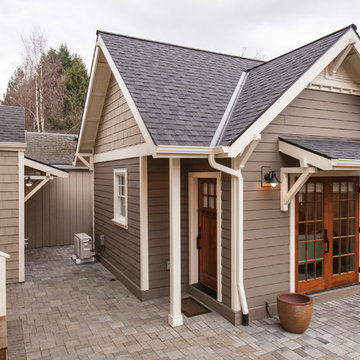
This picture gives you an idea how the garage, main house, and ADU are arranged on the property. Our goal was to minimize the impact to the backyard, maximize privacy of each living space from one another, maximize light for each building, etc. One way in which we were able to accomplish that was building the ADU slab on grade to keep it as low to the ground as possible and minimize it's solar footprint on the property. Cutting up the roof not only made it more interesting from the house above but also helped with solar footprint. The garage was reduced in length by about 8' to accommodate the ADU. A separate laundry is located just inside the back man-door to the garage for the ADU and for easy washing of outdoor gear.
Anna Campbell Photography
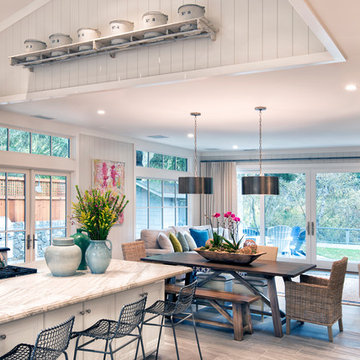
After purchasing a vacation home on the Russian River in Monte Rio, a small hamlet in Sonoma County, California, the owner wanted to embark on a full-scale renovation starting with a new floor plan, re-envisioning the exterior and creating a "get-away" haven to relax in with family and friends. The original single-story house was built in the 1950's and added onto and renovated over the years. The home needed to be completely re-done. The house was taken down to the studs, re-organized, and re-built from a space planning and design perspective. For this project, the homeowner selected Integrity® Wood-Ultrex® Windows and French Doors for both their beauty and value. The windows and doors added a level of architectural styling that helped achieve the project’s aesthetic goals.
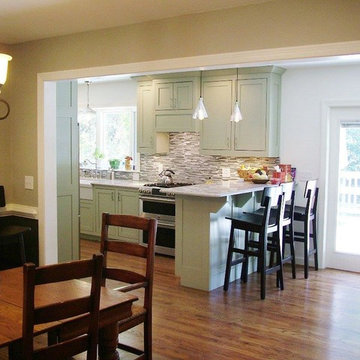
Photo of a small arts and crafts u-shaped separate kitchen in Atlanta with a farmhouse sink, shaker cabinets, green cabinets, quartzite benchtops, multi-coloured splashback, matchstick tile splashback, stainless steel appliances, medium hardwood floors, a peninsula and brown floor.
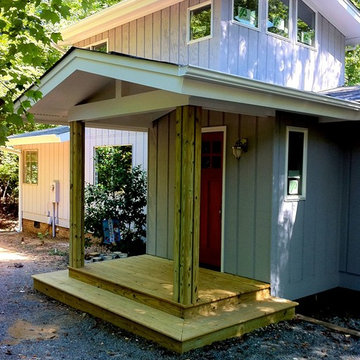
This is an example of a small arts and crafts front yard verandah in Raleigh with a roof extension and decking.
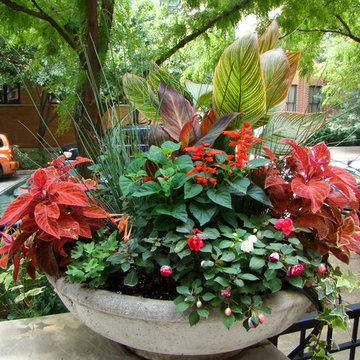
A low bowl on an entry wall is planted with colorful summer annuals.
Small arts and crafts front yard shaded garden in Chicago with a container garden for summer.
Small arts and crafts front yard shaded garden in Chicago with a container garden for summer.
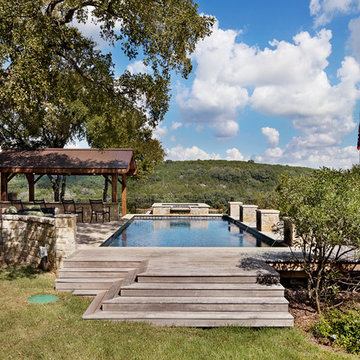
Pool and deck area overlooking the lake from a high vantage point. Pool is aligned on axis with shaded play lawn in the backyard areas and opens up to swim up bar at the outdoor kitchen. VIews from the kitchen open up and look right out into the pool and column water features.
Photo by Rachel Paul Malkowski
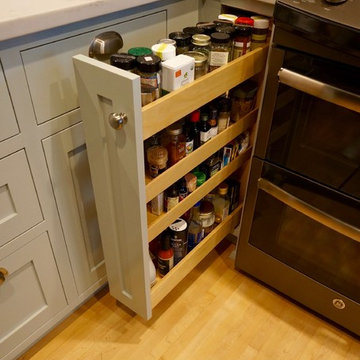
This couple wanted to retain the character of their existing Craftsman kitchen, while joining their kitchen and dining room by removing a non-load-bearing wall. The bead board ceiling was retained and minimal changes were made to the existing footprint. Lost cabinetry was replaced through careful design and coordination with cabinet maker Gary Frederickson. Designed by Greg Schmidt. Photos by Greg Schmidt.
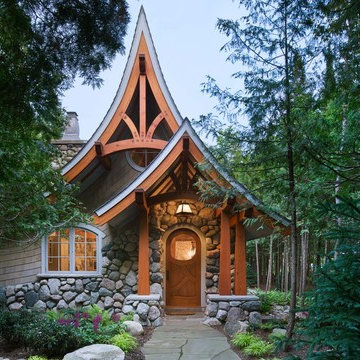
Roger Wade photos
This is an example of a small arts and crafts one-storey grey exterior in Seattle with stone veneer and a gable roof.
This is an example of a small arts and crafts one-storey grey exterior in Seattle with stone veneer and a gable roof.
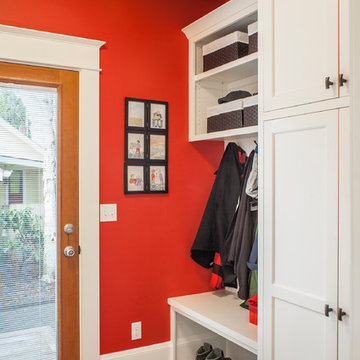
Craftsman style house opens up for better connection and more contemporary living. Removing a wall between the kitchen and dinning room and reconfiguring the stair layout allowed for more usable space and better circulation through the home. The double dormer addition upstairs allowed for a true Master Suite, complete with steam shower!
Photo: Pete Eckert
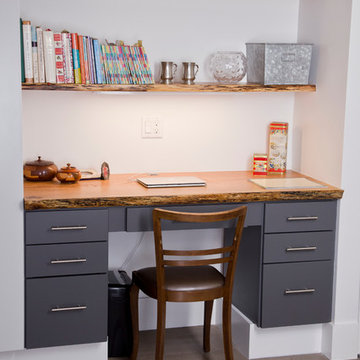
Red Oak desktop and shelves for a Manhattan client.
Inspiration for a small arts and crafts study room in New York with white walls, medium hardwood floors, a built-in desk and no fireplace.
Inspiration for a small arts and crafts study room in New York with white walls, medium hardwood floors, a built-in desk and no fireplace.

Neil Cowley.com
Design ideas for a small arts and crafts u-shaped eat-in kitchen in Richmond with medium wood cabinets, granite benchtops, beige splashback, ceramic splashback, stainless steel appliances, medium hardwood floors, with island and raised-panel cabinets.
Design ideas for a small arts and crafts u-shaped eat-in kitchen in Richmond with medium wood cabinets, granite benchtops, beige splashback, ceramic splashback, stainless steel appliances, medium hardwood floors, with island and raised-panel cabinets.
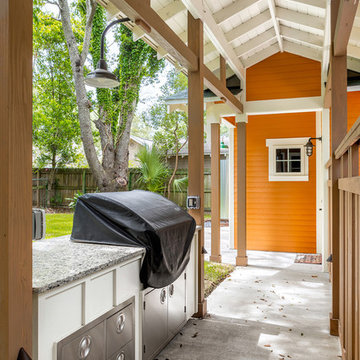
Greg Reigler
Photo of a small arts and crafts detached garden shed in Miami.
Photo of a small arts and crafts detached garden shed in Miami.
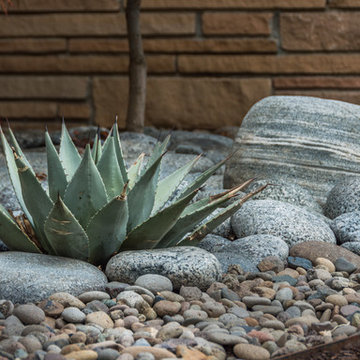
Rock garden featuring Applegate river rocks bordered by Rogue river 3/4" round rock. Landscape steel edging separates between rock garden and bark mulch.
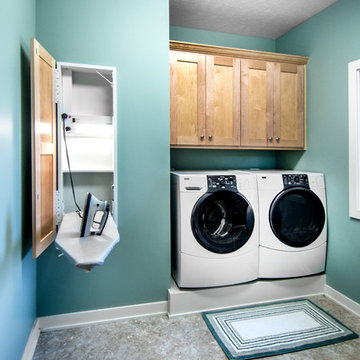
Alan Jackson - Jackson Studios
Design ideas for a small arts and crafts single-wall dedicated laundry room in Omaha with shaker cabinets, blue walls, linoleum floors, a side-by-side washer and dryer and medium wood cabinets.
Design ideas for a small arts and crafts single-wall dedicated laundry room in Omaha with shaker cabinets, blue walls, linoleum floors, a side-by-side washer and dryer and medium wood cabinets.
13,022 Small Arts and Crafts Home Design Photos
4


















