Small Bathroom Design Ideas with Black Cabinets
Refine by:
Budget
Sort by:Popular Today
81 - 100 of 3,751 photos
Item 1 of 3
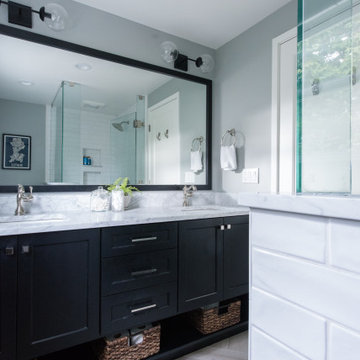
Photo of a small transitional master bathroom in Seattle with shaker cabinets, black cabinets, an open shower, a one-piece toilet, white tile, porcelain tile, grey walls, porcelain floors, marble benchtops, beige floor, white benchtops, a niche, a double vanity and a built-in vanity.
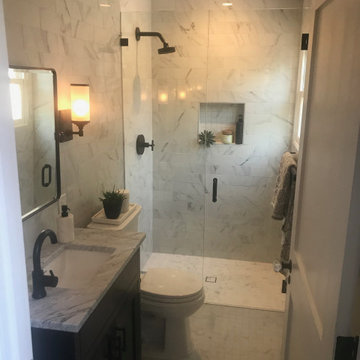
A complete gut and remodel of an existing bathroom. New curb less shower pan, shampoo niche, frames glass doors and custom vanity.
This is an example of a small contemporary bathroom in Portland with shaker cabinets, black cabinets, a curbless shower, a two-piece toilet, white tile, marble, white walls, marble floors, an undermount sink, marble benchtops, white floor, a hinged shower door, white benchtops, a niche, a single vanity and a freestanding vanity.
This is an example of a small contemporary bathroom in Portland with shaker cabinets, black cabinets, a curbless shower, a two-piece toilet, white tile, marble, white walls, marble floors, an undermount sink, marble benchtops, white floor, a hinged shower door, white benchtops, a niche, a single vanity and a freestanding vanity.
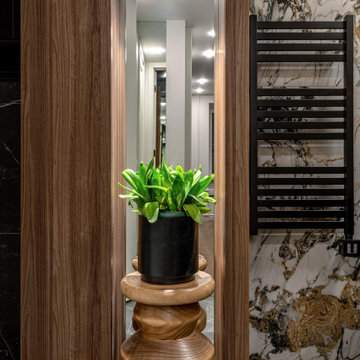
В сан/узле использован крупноформатный керамогранит под дерево в сочетании с черным мрамором.
This is an example of a small transitional 3/4 bathroom in Moscow with glass-front cabinets, black cabinets, an alcove shower, a wall-mount toilet, brown tile, porcelain tile, brown walls, porcelain floors, a wall-mount sink, glass benchtops, black floor, a hinged shower door, black benchtops, an enclosed toilet, a single vanity, a floating vanity and decorative wall panelling.
This is an example of a small transitional 3/4 bathroom in Moscow with glass-front cabinets, black cabinets, an alcove shower, a wall-mount toilet, brown tile, porcelain tile, brown walls, porcelain floors, a wall-mount sink, glass benchtops, black floor, a hinged shower door, black benchtops, an enclosed toilet, a single vanity, a floating vanity and decorative wall panelling.
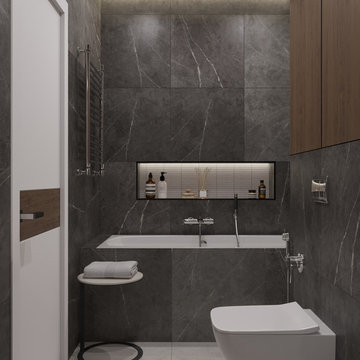
Small contemporary master bathroom in Other with flat-panel cabinets, black cabinets, a wall-mount toilet, grey walls, an integrated sink, solid surface benchtops, grey floor, a shower curtain, white benchtops, an undermount tub, black tile, porcelain tile, porcelain floors, a single vanity and a floating vanity.
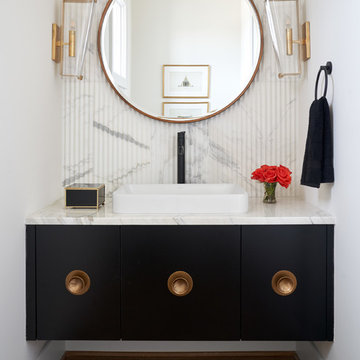
Elegant powder bath with floating black cabinetry, gold accents, and marble accent wall. Tile and hardware provided and installed by Natural Selections.
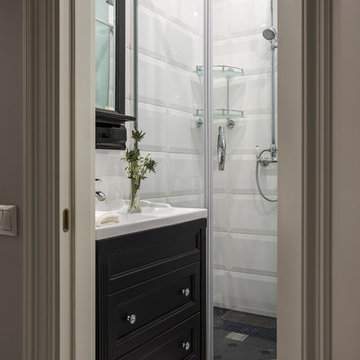
This is an example of a small traditional 3/4 bathroom in Moscow with black cabinets, a corner shower, white tile, a hinged shower door, multi-coloured floor, white benchtops and recessed-panel cabinets.
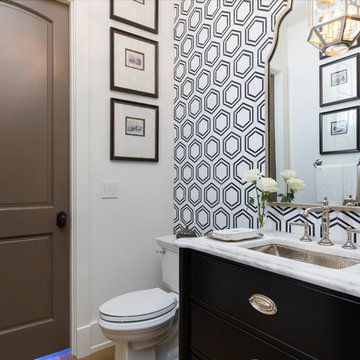
Design ideas for a small transitional 3/4 bathroom in Birmingham with furniture-like cabinets, black cabinets, a two-piece toilet, black tile, white tile, ceramic tile, white walls, porcelain floors, an undermount sink, marble benchtops, beige floor and white benchtops.
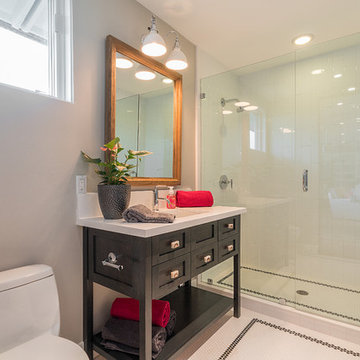
This is an example of a small transitional bathroom in Orange County with shaker cabinets, black cabinets, an alcove shower, a one-piece toilet, white tile, porcelain tile, grey walls, an undermount sink, solid surface benchtops, a hinged shower door and white floor.

This is an example of a small traditional kids bathroom in Hertfordshire with shaker cabinets, black cabinets, a freestanding tub, a shower/bathtub combo, a wall-mount toilet, green tile, ceramic tile, black walls, linoleum floors, a drop-in sink, brown floor, a hinged shower door, a single vanity and a floating vanity.

This is an example of a small asian master bathroom in Atlanta with recessed-panel cabinets, black cabinets, an alcove shower, a two-piece toilet, black and white tile, marble, white walls, marble floors, an undermount sink, quartzite benchtops, grey floor, a hinged shower door, multi-coloured benchtops, a single vanity and a freestanding vanity.

For the bathroom, we went for a moody and classic look. Sticking with a black and white color palette, we have chosen a classic subway tile for the shower walls and a black and white hex for the bathroom floor. The black vanity and floral wallpaper brought some emotion into the space and adding the champagne brass plumbing fixtures and brass mirror was the perfect pop.
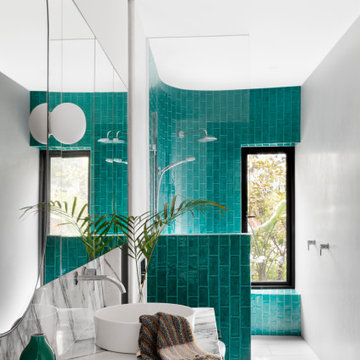
The luxurious ensuite at our Alphington Riverside project featuring curved wall walk in shower and New York Marble vanity.
Interior Design - Camilla Molders Design
Architecture - Phooey Architect
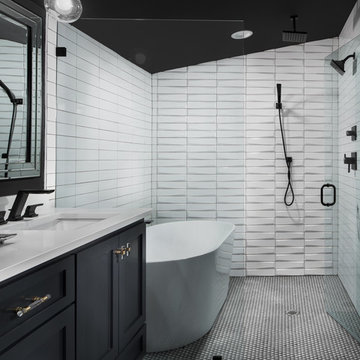
Master Bathroom of remodeled home in Homewood Alabama. Photographed for Willow Homes, Willow Design Studio and Triton Stone Group by Birmingham Alabama based architectural and interiors photographer Tommy Daspit. See more of his work on his website http://tommydaspit.com
All images are ©2019 Tommy Daspit Photographer and my not be reused without express written permission.
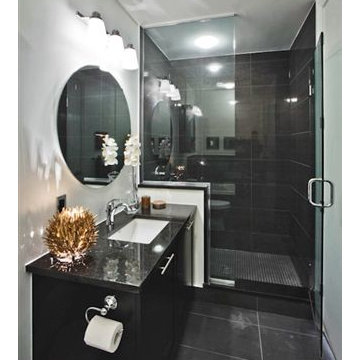
Photo of a small contemporary bathroom in Toronto with shaker cabinets, black cabinets, granite benchtops, an alcove shower, black tile, ceramic tile, white walls and porcelain floors.

This small 4'x6' bathroom was originally created converting 2 closets in this 1890 historic house into a kids bathroom with a small tub, toilet and really small sink. Gutted the bathroom and created a curb less shower. Installed a wall mount faucet and larger vessel sink with vanity. Used white subway tile for shower and waincotting behind sink and toilet. Added shiplap on remaining walls. Installed a marble shelf over sink and toilet. Installed new window and door casings to match the old house moldings. Added crown molding. Installed a recessed light/fan over shower. Installed a chandelier and lighted mirror over sink/toilet. Will be installing heavy sliding glass door for shower. #Pasoroblescontractor #centralcoastgeneralcontractor #bathroomdesign #designbuild
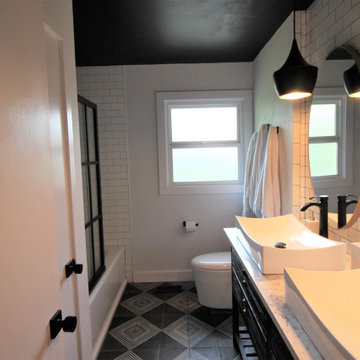
This original 1960s bathroom needed a complete overhaul. The original pink floor and vanity tile as well as the pink ceramic bathtub were all removed and replaced with a clean, timeless look. A majority of the wall space was retiled with classic white subway tile while the floor was redone with a beautiful black and white geometric tile. Black faucets and vessel sinks add a modern touch with the completed look being a combination of modern finishes and traditional touches.
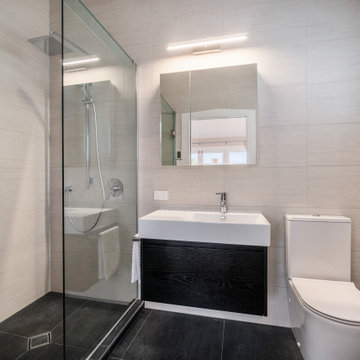
The en-suite is a very compact space, but we were able to make it feel very comfortable by having a large tiled shower with frameless glass. With the glass being see-through the space feels so much larger.
For the vanity we chose an off-set basin allowing good bench space to place products. The mirror cabinet adds storage, as does the large vanity drawer.
The floor to ceiling wall tiles add a sense of space and luxury and the dark floor tiles really ground the space.
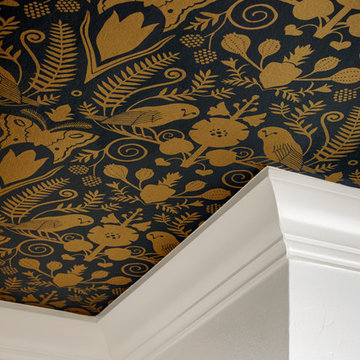
Inspiration for a small 3/4 bathroom in San Francisco with black cabinets, a two-piece toilet, white tile, ceramic tile, white walls, marble floors, an integrated sink, grey floor, a hinged shower door and white benchtops.
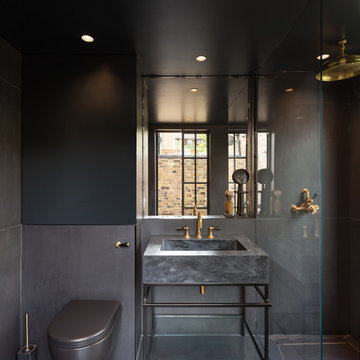
Peter Landers Photography
Design ideas for a small contemporary bathroom in London with open cabinets, black cabinets, an open shower, a one-piece toilet, black tile, porcelain tile, black walls, porcelain floors, a console sink, concrete benchtops, black floor and an open shower.
Design ideas for a small contemporary bathroom in London with open cabinets, black cabinets, an open shower, a one-piece toilet, black tile, porcelain tile, black walls, porcelain floors, a console sink, concrete benchtops, black floor and an open shower.
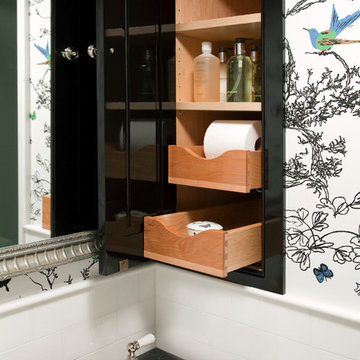
Guest Bathroom :
Adams + Beasley Associates, Custom Builders : Photo by Eric Roth : Interior Design by Lewis Interiors
Every square inch of storage is utilized in this compact guest bathroom. Here a recess behind the shower is taken up for added storage in a custom high-gloss cabinet, which integrates seamlessly with the custom vanity, walk in alcove shower and bold wallpaper.
Small Bathroom Design Ideas with Black Cabinets
5