Small Bathroom Design Ideas with Black Cabinets
Refine by:
Budget
Sort by:Popular Today
101 - 120 of 3,751 photos
Item 1 of 3
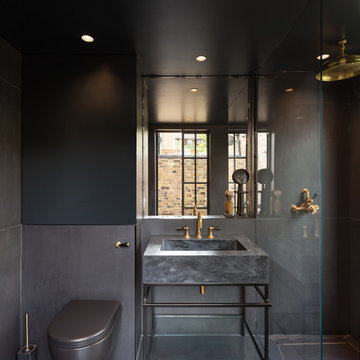
Peter Landers Photography
Design ideas for a small contemporary bathroom in London with open cabinets, black cabinets, an open shower, a one-piece toilet, black tile, porcelain tile, black walls, porcelain floors, a console sink, concrete benchtops, black floor and an open shower.
Design ideas for a small contemporary bathroom in London with open cabinets, black cabinets, an open shower, a one-piece toilet, black tile, porcelain tile, black walls, porcelain floors, a console sink, concrete benchtops, black floor and an open shower.
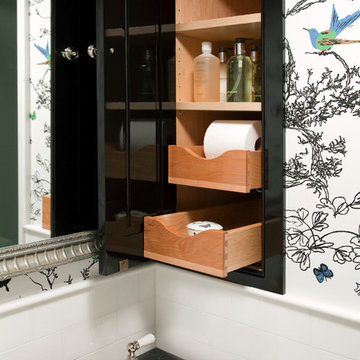
Guest Bathroom :
Adams + Beasley Associates, Custom Builders : Photo by Eric Roth : Interior Design by Lewis Interiors
Every square inch of storage is utilized in this compact guest bathroom. Here a recess behind the shower is taken up for added storage in a custom high-gloss cabinet, which integrates seamlessly with the custom vanity, walk in alcove shower and bold wallpaper.
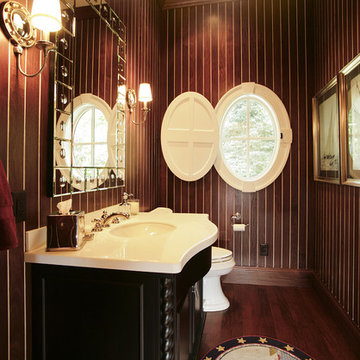
Design ideas for a small traditional bathroom in Other with raised-panel cabinets, black cabinets, a two-piece toilet, dark hardwood floors, an undermount sink, marble benchtops and brown walls.
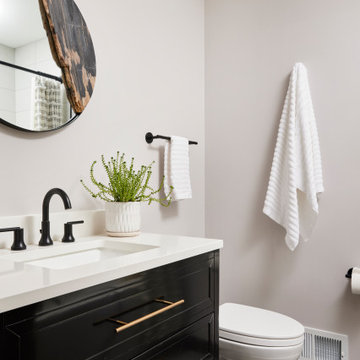
New fixtures and finishes completely updated this bathroom without requiring any structural changes.
A new vanity, shower and tub combo, and new tile bring a warm take on the classic black and white palette.
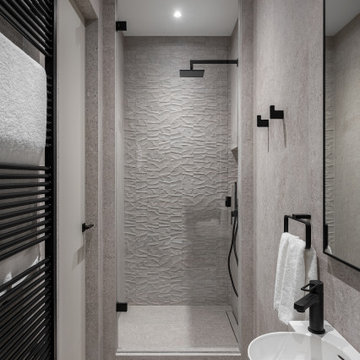
At this place, there was a small hallway leading to the kitchen on the builder's plan. We moved the entrance to the living room and it gave us a chance to equip the bathroom with a shower.
We design interiors of homes and apartments worldwide. If you need well-thought and aesthetical interior, submit a request on the website.
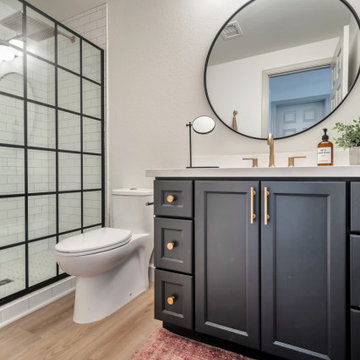
Photo of a small transitional 3/4 bathroom in Phoenix with shaker cabinets, black cabinets, an alcove shower, ceramic tile, vinyl floors, an undermount sink, engineered quartz benchtops, brown floor, an open shower, white benchtops, a niche, a single vanity and a built-in vanity.
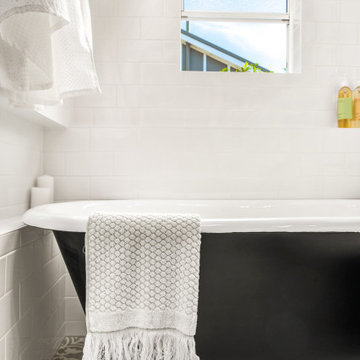
Photo of a small traditional master bathroom in Newcastle - Maitland with furniture-like cabinets, black cabinets, a claw-foot tub, a shower/bathtub combo, a two-piece toilet, white tile, a vessel sink, grey floor, a shower curtain, white benchtops, a single vanity and a freestanding vanity.
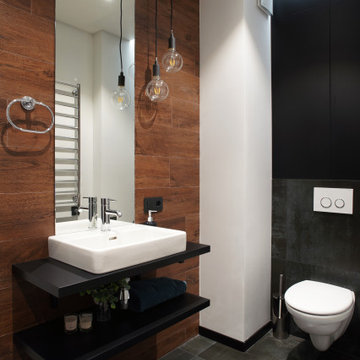
Small contemporary 3/4 bathroom in Saint Petersburg with flat-panel cabinets, black cabinets, an alcove shower, a wall-mount toilet, black tile, porcelain tile, multi-coloured walls, porcelain floors, a drop-in sink, laminate benchtops, black floor, a hinged shower door, black benchtops, a single vanity and a floating vanity.
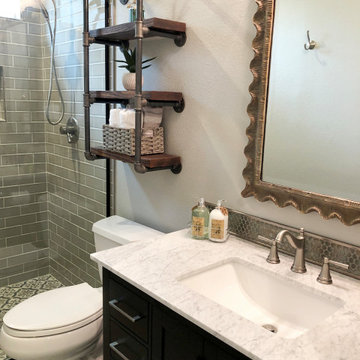
Modern, updated guest bath with industrial accents. Linear bronze penny tile pairs beautifully will antiqued taupe subway tile for a contemporary look, while the brown, black and white encaustic floor tile adds an eclectic flair. A classic black marble topped vanity and industrial shelving complete this one-of-a-kind space, ready to welcome any guest.
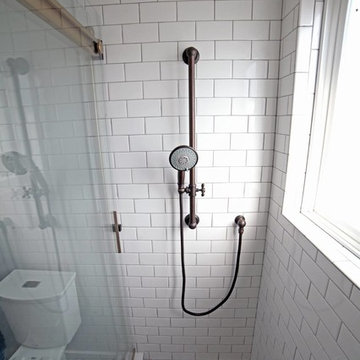
The finished bathroom of the ADU above a garage in Glendale CA
Inspiration for a small modern 3/4 bathroom in Los Angeles with shaker cabinets, black cabinets, an alcove shower, a one-piece toilet, white tile, ceramic tile, white walls, pebble tile floors, a drop-in sink, granite benchtops, grey floor, a sliding shower screen and grey benchtops.
Inspiration for a small modern 3/4 bathroom in Los Angeles with shaker cabinets, black cabinets, an alcove shower, a one-piece toilet, white tile, ceramic tile, white walls, pebble tile floors, a drop-in sink, granite benchtops, grey floor, a sliding shower screen and grey benchtops.
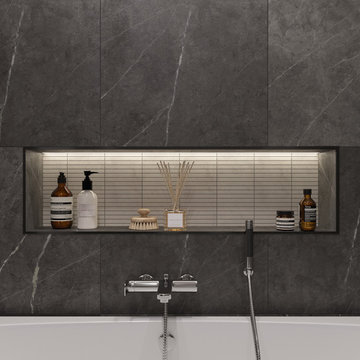
Inspiration for a small contemporary master bathroom in Other with flat-panel cabinets, black cabinets, a wall-mount toilet, grey walls, an integrated sink, solid surface benchtops, grey floor, a shower curtain, white benchtops, an undermount tub, black tile, porcelain tile, porcelain floors, a single vanity and a floating vanity.
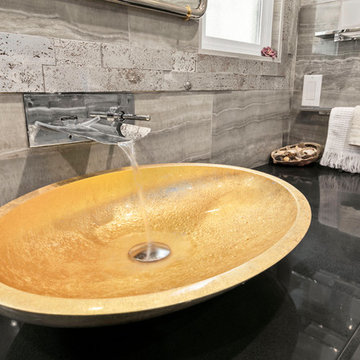
The master bathroom features a custom flat panel vanity with Caesarstone countertop, onyx look porcelain wall tiles, patterned cement floor tiles and a metallic look accent tile around the mirror, over the toilet and on the shampoo niche. The golden sink creates a focal point while still matching the look of the bathroom.
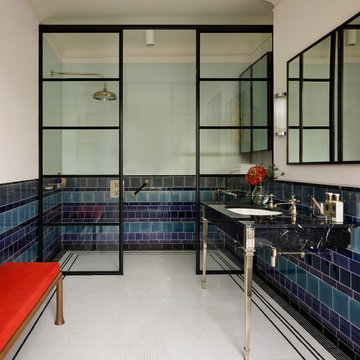
Photo Credit: Darren Chung
Design: Waldo Works
This Grade 2 listed apartment in central London took a complete refurbishment by MIC featuring the elegant Hebdern vanity basin, and minimal, yet stunning Nene shower.
It's ensuite shower room is a perfect use of design and colour making a unique space by combining the theme of nickel and blue tiles with black borders. The main feature in this small but perfectly created space, is the Nene Shower & the 200mm rose in nickel finish, clearly seen behind the industrial style glass and metal framed shower doors which lend an air of urban chic alongside the hand glazed period style tiles in rich blue hues from Victorian Ceramics.
The tiles, which run around the room and extend into the walk-in shower, were commissioned especially for this project by Waldo Works and add a touch of individuality to the design. The single Hebdern vanity basin creates a striking focal point with black Marquina marble that coordinates perfectly with the room’s colours and detailing.
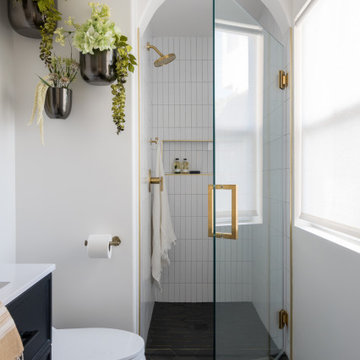
We upgraded this guest bathroom by using a fresh, clean, and bold palette. By keeping all of the plumbing locations in place it saved time and money.

Il bagno principale è stato ricavato in uno spazio stretto e lungo dove si è scelto di collocare la doccia a ridosso della finestra e addossare i sanitari ed il lavabo su un lato per permettere una migliore fruizione dell’ambiente. L’uso della resina in continuità tra pavimento e soffitto e lo specchio che corre lungo il lato del bagno, lo rendono percettivamente più ampio e accogliente.
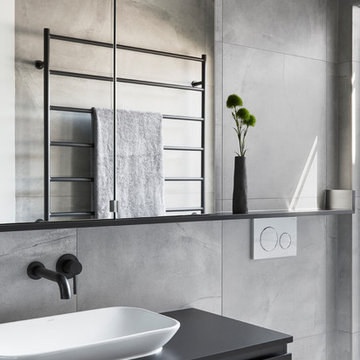
The new Ensuite addition to the Master Bedroom uses matching floor and wall tiling, a wall hung vanity and inwall toilet cistern to expand the space visually, full height window overlooking the private side yard, highly detailed joinery elements like the fixed shelf and mirrored shaving cabinet incorporating LED strip lighting.
Photography: Tatjana Plitt
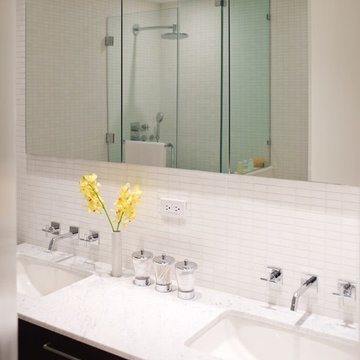
Small modern master bathroom in New York with flat-panel cabinets, black cabinets, a corner shower, a one-piece toilet, white tile, mosaic tile, white walls, an undermount sink, marble benchtops, a hinged shower door and white benchtops.
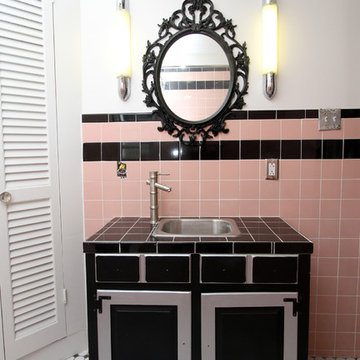
Photo of a small midcentury 3/4 bathroom in New York with a drop-in sink, recessed-panel cabinets, black cabinets, tile benchtops, a corner tub, a two-piece toilet, black tile, ceramic tile, pink walls and mosaic tile floors.
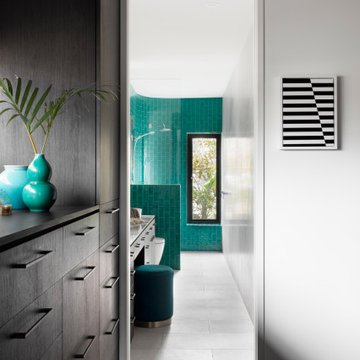
Looking through to the luxurious ensuite bathroom through the walk in robe at our Alphington Riverside project
Design ideas for a small contemporary 3/4 bathroom in Melbourne with flat-panel cabinets, black cabinets, an open shower, a wall-mount toilet, green tile, white walls, ceramic floors, a vessel sink, marble benchtops, white floor, an open shower, multi-coloured benchtops, a single vanity and a built-in vanity.
Design ideas for a small contemporary 3/4 bathroom in Melbourne with flat-panel cabinets, black cabinets, an open shower, a wall-mount toilet, green tile, white walls, ceramic floors, a vessel sink, marble benchtops, white floor, an open shower, multi-coloured benchtops, a single vanity and a built-in vanity.

This is the perfect custom basement bathroom. Complete with a tiled shower base, and beautiful fixed piece of glass to show your tile with a clean and classy look. The black hardware is matching throughout the bathroom, including a matching black schluter corner shelf to match the shower drain, it’s the small details that designs a great bathroom.
Small Bathroom Design Ideas with Black Cabinets
6