Small Bathroom Design Ideas with Black Cabinets
Refine by:
Budget
Sort by:Popular Today
141 - 160 of 3,751 photos
Item 1 of 3
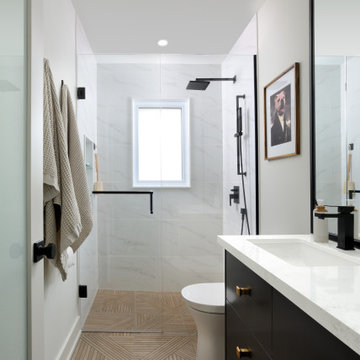
Small modern master bathroom in Toronto with flat-panel cabinets, black cabinets, a curbless shower, a one-piece toilet, white tile, porcelain tile, white walls, ceramic floors, an undermount sink, engineered quartz benchtops, beige floor, a hinged shower door, white benchtops, a niche, a single vanity and a built-in vanity.
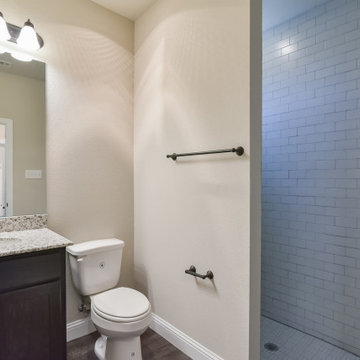
Inspiration for a small country master bathroom in Dallas with raised-panel cabinets, black cabinets, an open shower, a two-piece toilet, multi-coloured tile, ceramic tile, grey walls, vinyl floors, an undermount sink, granite benchtops, grey floor, an open shower and white benchtops.
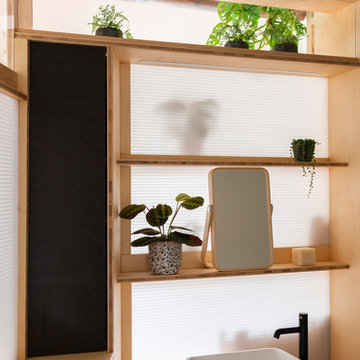
La Lanterne - la sensation de bien-être à habiter Rénovation complète d’un appartement marseillais du centre-ville avec une approche très singulière et inédite « d'architecte artisan ». Le processus de conception est in situ, et « menuisé main », afin de proposer un habitat transparent et qui fait la part belle au bois! Situé au quatrième et dernier étage d'un immeuble de type « trois fenêtres » en façade sur rue, 60m2 acquis sous la forme très fragmentée d'anciennes chambres de bonnes et débarras sous pente, cette situation à permis de délester les cloisons avec comme pari majeur de placer les pièces d'eau les plus intimes, au cœur d'une « maison » voulue traversante et transparente. Les pièces d'eau sont devenues comme un petit pavillon « lanterne » à la fois discret bien que central, aux parois translucides orientées sur chacune des pièces qu'il contribue à définir, agrandir et éclairer : • entrée avec sa buanderie cachée, • bibliothèque pour la pièce à vivre • grande chambre transformable en deux • mezzanine au plus près des anciens mâts de bateau devenus les poutres et l'âme de la toiture et du plafond. • cage d’escalier devenue elle aussi paroi translucide pour intégrer le puit de lumière naturelle. Et la terrasse, surélevée d'un mètre par rapport à l'ensemble, au lieu d'en être coupée, lui donne, en contrepoint des hauteurs sous pente, une sensation « cosy » de contenance. Tout le travail sur mesure en bois a été « menuisé » in situ par l’architecte-artisan lui-même (pratique autodidacte grâce à son collectif d’architectes làBO et son père menuisier). Au résultat : la sédimentation, la sculpture progressive voire même le « jardinage » d'un véritable lieu, plutôt que la « livraison » d'un espace préconçu. Le lieu conçu non seulement de façon très visuelle, mais aussi très hospitalière pour accueillir et marier les présences des corps, des volumes, des matières et des lumières : la pierre naturelle du mur maître, le bois vieilli des poutres, les tomettes au sol, l’acier, le verre, le polycarbonate, le sycomore et le hêtre.
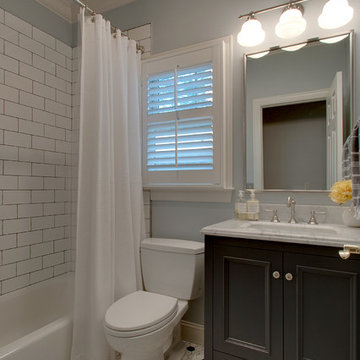
The guest bath on the main floor received a complete refresh. With a new vanity, light fixture, tile and paint, USI was able to change the look of this bathroom completely. Contrasting colors resulted in this compact space appearing quite larger.
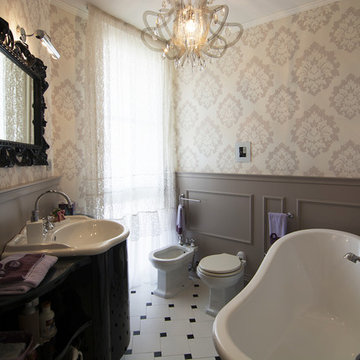
Bagno in stile Vittoriano con carta da parati adatta ad ambienti umidi (viene utilizzata anche negli Hotel) e boiserie color tortora. Vasca con piedi di Leone in resina, rubinetterie vecchio stile con manopole in ceramica e lampdario a sopsensione con Swarovsky di Slamp. Il pavimento ricorda le ceramiche con tozzetto a contrasto ma in realtà è realizzato con un disegno particolare in modo da utilizzare solo piastrelle quadrate ed ottimizzare i costi. La tenda di pizzo incornicia la grande finestra. La dolcezza dei colori è contrastata dal mobiletto nero lucido realizzato su misura sul quale poggia il lavabo Montebianco.
RBS Photo
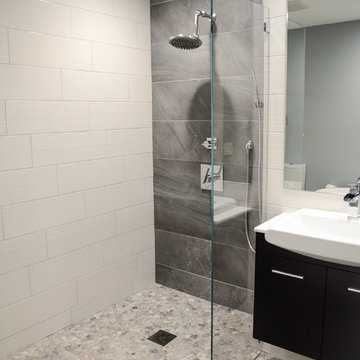
Kristine Kelly
Small contemporary master bathroom in Raleigh with flat-panel cabinets, black cabinets, a curbless shower, a two-piece toilet, gray tile, white walls, a drop-in sink, engineered quartz benchtops and a hinged shower door.
Small contemporary master bathroom in Raleigh with flat-panel cabinets, black cabinets, a curbless shower, a two-piece toilet, gray tile, white walls, a drop-in sink, engineered quartz benchtops and a hinged shower door.
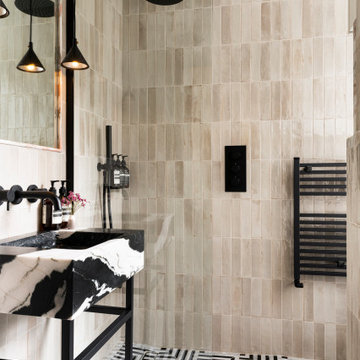
This bathroom in our Paddington project is tiny- so we knew we'd have to make it extra fun to impress. We love the marble mosaic on the floor, combined with a stunning marble washstand and black sanitary fixtures.
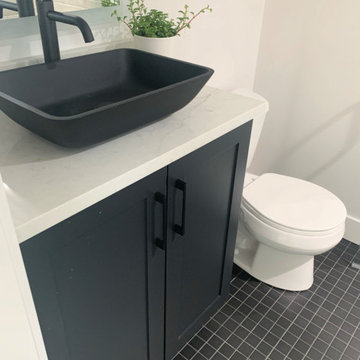
Bellmont Cabinets
Door Style: Evoke
Finish: Cityscape Paint
Inspiration for a small contemporary bathroom in Denver with shaker cabinets, black cabinets, porcelain floors, a vessel sink, engineered quartz benchtops, black floor, white benchtops, a single vanity and a built-in vanity.
Inspiration for a small contemporary bathroom in Denver with shaker cabinets, black cabinets, porcelain floors, a vessel sink, engineered quartz benchtops, black floor, white benchtops, a single vanity and a built-in vanity.
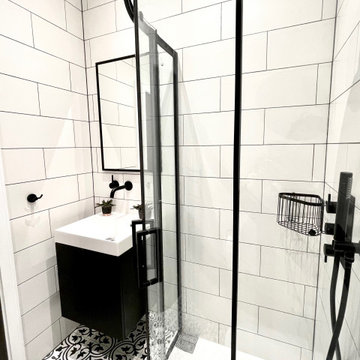
This was part of our Golders Green refurbishment. The clients wanted to create a shower room in this compact space. We created a monochrome scheme for maximum impact.
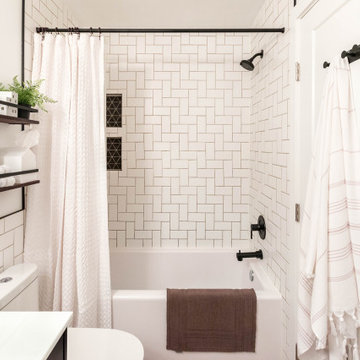
Small modern bathroom in Calgary with shaker cabinets, black cabinets, an alcove tub, a shower/bathtub combo, a one-piece toilet, white tile, ceramic tile, white walls, vinyl floors, an undermount sink, solid surface benchtops, brown floor, a shower curtain, white benchtops, a niche, a single vanity, a freestanding vanity and decorative wall panelling.
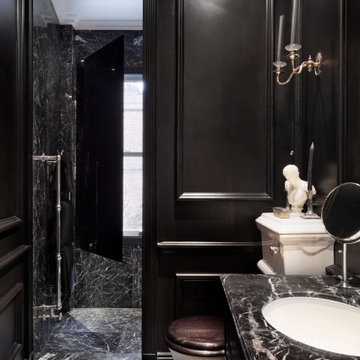
The bedroom en suite shower room design at our London townhouse renovation. The additional mouldings and stunning black marble have transformed the room. The sanitary ware is by @drummonds_bathrooms. We moved the toilet along the wall to create a new space for the shower, which is set back from the window. When the shower is being used it has a folding dark glass screen to protect the window from any water damage. The room narrows at the opposite end, so we decided to make a bespoke cupboard for toiletries behind the mirror, which has a push-button opening. Quirky touches include the black candles and Roman-style bust above the toilet cistern.
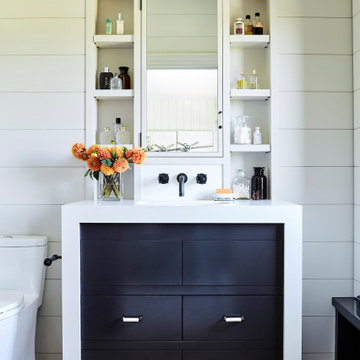
This is an example of a small beach style kids bathroom in Los Angeles with black cabinets, an alcove tub, a shower/bathtub combo, white walls, porcelain floors, engineered quartz benchtops, a single vanity and a freestanding vanity.
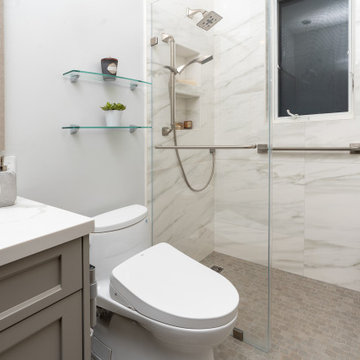
Five bathrooms in one big house were remodeled in 2019. Each bathroom is custom-designed by a professional team of designers of Europe Construction. Charcoal Black free standing vanity with marble countertop. Elegant matching mirror and light fixtures. Open concept Shower with glass sliding doors.
Solid wood white traditional vanity with a cream marble countertop and single sink.
Remodeled by Europe Construction
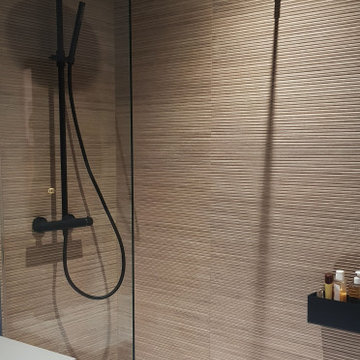
Small contemporary 3/4 bathroom in Paris with flat-panel cabinets, black cabinets, an open shower, a two-piece toilet, beige tile, ceramic tile, black walls, marble floors, a wall-mount sink, black floor, an open shower, white benchtops, an enclosed toilet, a single vanity and a floating vanity.
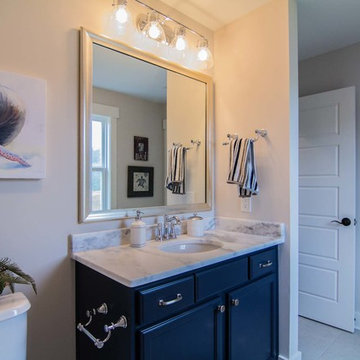
Shadow Storm Quartzite Installation done here in Savannah, GA by our team here at Granite Depot!
Inspiration for a small traditional 3/4 bathroom in Atlanta with recessed-panel cabinets, black cabinets, a corner shower, a one-piece toilet, grey walls, ceramic floors, an undermount sink, quartzite benchtops, beige floor, a hinged shower door and grey benchtops.
Inspiration for a small traditional 3/4 bathroom in Atlanta with recessed-panel cabinets, black cabinets, a corner shower, a one-piece toilet, grey walls, ceramic floors, an undermount sink, quartzite benchtops, beige floor, a hinged shower door and grey benchtops.
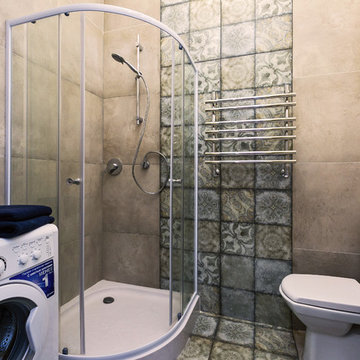
фотограф Ильина Лаура
Inspiration for a small industrial 3/4 bathroom in Moscow with recessed-panel cabinets, black cabinets, a corner shower, a one-piece toilet, gray tile, porcelain tile, grey walls, porcelain floors, a drop-in sink, grey floor and a sliding shower screen.
Inspiration for a small industrial 3/4 bathroom in Moscow with recessed-panel cabinets, black cabinets, a corner shower, a one-piece toilet, gray tile, porcelain tile, grey walls, porcelain floors, a drop-in sink, grey floor and a sliding shower screen.
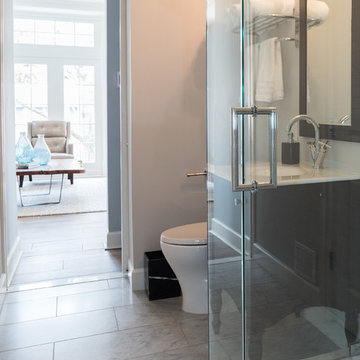
Guest Powder Room with Shower
photo by Tod Connell Photography
Design ideas for a small transitional 3/4 bathroom in DC Metro with flat-panel cabinets, black cabinets, a one-piece toilet, gray tile, grey walls, marble floors, a drop-in sink, a corner shower, marble, solid surface benchtops, grey floor and a hinged shower door.
Design ideas for a small transitional 3/4 bathroom in DC Metro with flat-panel cabinets, black cabinets, a one-piece toilet, gray tile, grey walls, marble floors, a drop-in sink, a corner shower, marble, solid surface benchtops, grey floor and a hinged shower door.
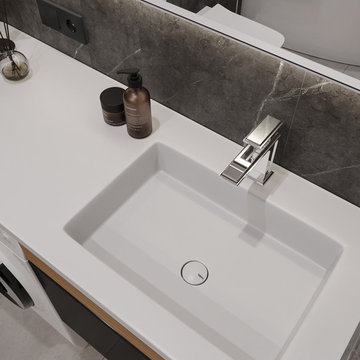
Inspiration for a small contemporary master bathroom in Other with flat-panel cabinets, black cabinets, a wall-mount toilet, grey walls, an integrated sink, solid surface benchtops, grey floor, a shower curtain, white benchtops, an undermount tub, black tile, porcelain tile, porcelain floors, a single vanity and a floating vanity.
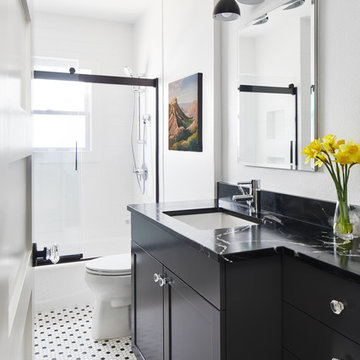
The original structure of this hall bathroom was complicated and narrow, with very little storage. We were able to re-use existing locations for the tub/shower and toilet, but bumped back the wall for the vanity to increase the cabinet depth. The vanity design is notched with custom shallow depth drawers, so that the door can fully open with ease.
For finishes, we went for timeless and classic tile selections (white subway with black and white hexagon floor), and bold black on the vanity (featuring a black soapstone top. Crystal cabinet knobs tie in beautifully with the crystal door knobs throughout the home.
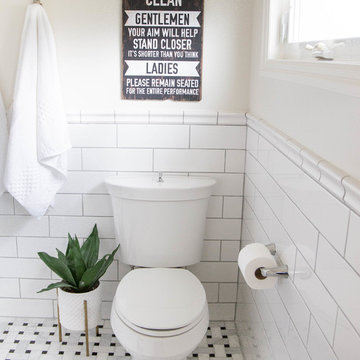
This is an example of a small transitional kids bathroom in Toronto with shaker cabinets, black cabinets, a shower/bathtub combo, a one-piece toilet, white tile, subway tile, white walls, mosaic tile floors, engineered quartz benchtops, white floor and a shower curtain.
Small Bathroom Design Ideas with Black Cabinets
8