Small Black Family Room Design Photos
Refine by:
Budget
Sort by:Popular Today
1 - 20 of 460 photos
Item 1 of 3
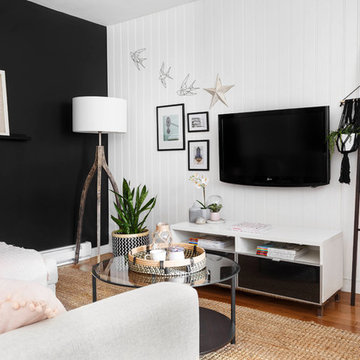
Wainscoting has a reputation as a rustic material, but it can also be stylishly incorporated into more sophisticated spaces, as seen here. To add texture and height to this contemporary living room, we chose beaded HDF panels with a 4'' linear motif. Each
4' x 8' panel (2.97 m2 or 32 sq. ft.) installs easily on the ceiling or wall with a minimum of technical know-how. Both elegant and economical, these faux wainscoting panels come pre-painted in white, but can be repainted to match your space. / On associe souvent le lambris aux décors champêtres. Or, ce type de revêtement produit aussi un très bel effet dans un décor plus moderne, comme celui-ci. Afin de conférer un relief lambrissé ainsi que de la hauteur à ce salon contemporain, on a opté pour les panneaux de HDF Beaded à motif linéaire de 4 po. Offerts en format de 4 pi x 8 pi, ils s’installent facilement au mur comme au plafond avec un minimum de débrouillardise. Esthétiques et économiques à la fois, ces panneaux imitation lambris sont prépeints en blanc, mais peuvent être repeints avec la couleur s’agençant le mieux à votre ambiance. Chaque panneau couvre une surface de 2,97 m2 (32 pi2). Photo: Rémy Germain
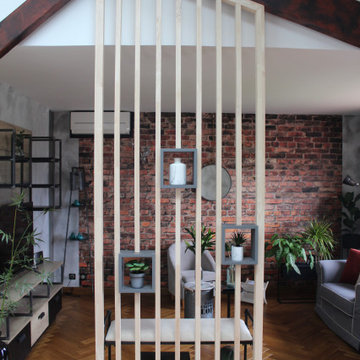
vue de la réalisation finie du salon décoré dans esprit industrielle
Design ideas for a small industrial open concept family room in Other with grey walls, medium hardwood floors and brown floor.
Design ideas for a small industrial open concept family room in Other with grey walls, medium hardwood floors and brown floor.
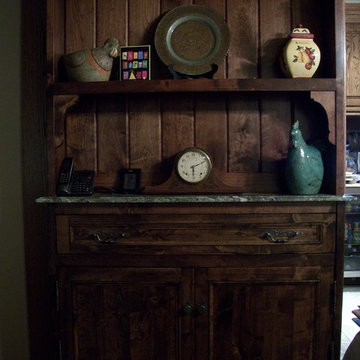
This is a small alder hutch with a dark wood finish. It was designed to hold the catch alls from as you walk in.
Small country family room in Los Angeles.
Small country family room in Los Angeles.
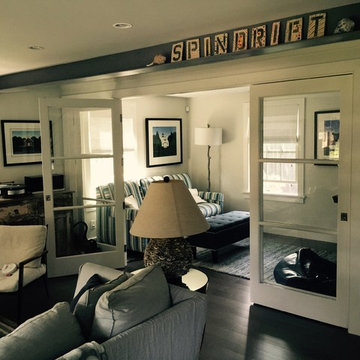
Once the photo shoot was done, our team was able to hang glass doors, with custom hinges & closers, to separate the study for the family room... when desired. These doors fold back upon themselves and then out of the way entirely. -- Justin Zeller RI
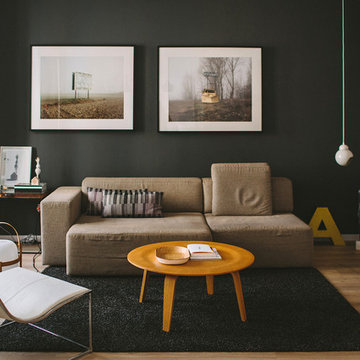
Paula G. Furió / ©Houzz 2017
Design ideas for a small contemporary open concept family room in Valencia with black walls, medium hardwood floors, no fireplace, no tv and brown floor.
Design ideas for a small contemporary open concept family room in Valencia with black walls, medium hardwood floors, no fireplace, no tv and brown floor.
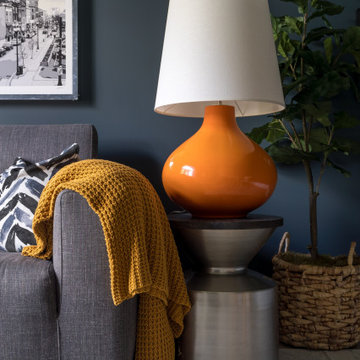
This modern home was completely open concept so it was great to create a room at the front of the house that could be used as a media room for the kids. We had custom draperies made, chose dark moody walls and some black and white photography for art. This space is comfortable and stylish and functions well for this family of four.
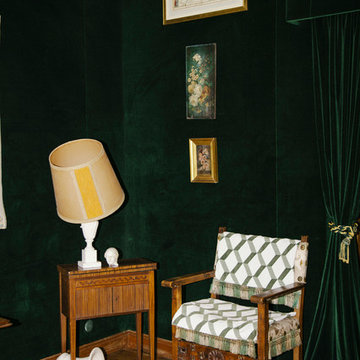
Photo of a small midcentury enclosed family room in Madrid with green walls, medium hardwood floors, no fireplace and no tv.
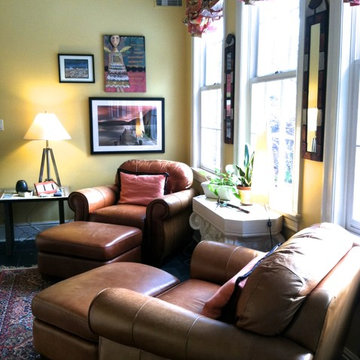
AFTER: This area was set-up for a place to enjoy a cup of coffee and relax in the sunshine. The clients own 3 cats, so they wanted an area with leather furniture so the fur was manageable.
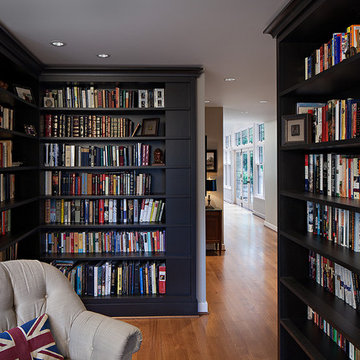
This cosy nook is actually a secondary hallway between the Kitchen beyond and the formal Living Room.
Small traditional open concept family room in Seattle with a library, grey walls, light hardwood floors, no fireplace and a built-in media wall.
Small traditional open concept family room in Seattle with a library, grey walls, light hardwood floors, no fireplace and a built-in media wall.
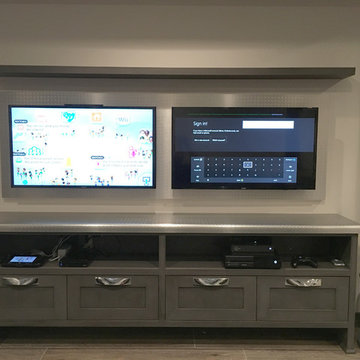
This is an example of a small transitional family room in Phoenix with a game room, white walls and light hardwood floors.
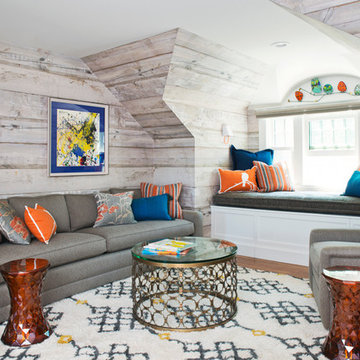
Photo Credit Sonya Highfield
Design ideas for a small transitional family room in Boston with no fireplace, medium hardwood floors and no tv.
Design ideas for a small transitional family room in Boston with no fireplace, medium hardwood floors and no tv.
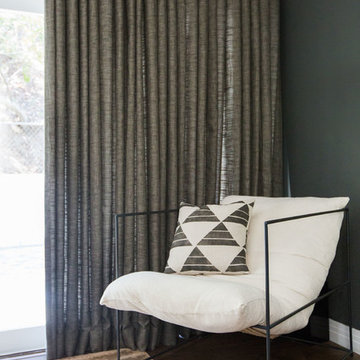
In contrast to the rest of the bright white home, we created an inky TV room with custom wall to wall blackout drapery and more masculine materials such as leather and concrete. This was also to be the family room so we added a soft bamboo silk rug for their new baby.
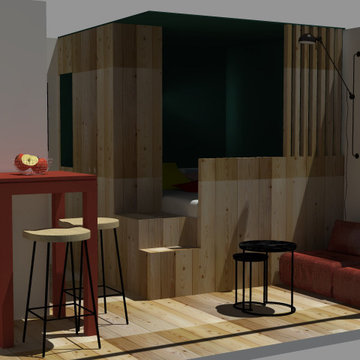
Proposition choisi, le projet s'effectuera début d'année 2020.
Small country open concept family room in Clermont-Ferrand with green walls, light hardwood floors, no fireplace, a concealed tv and beige floor.
Small country open concept family room in Clermont-Ferrand with green walls, light hardwood floors, no fireplace, a concealed tv and beige floor.
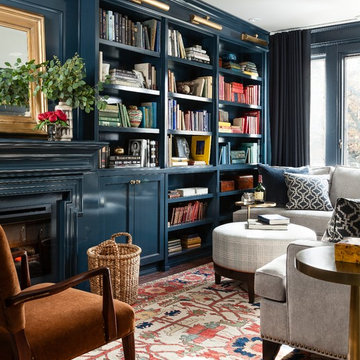
Donna Griffith for House and Home Magazine
Inspiration for a small traditional family room in Toronto with blue walls, a standard fireplace and carpet.
Inspiration for a small traditional family room in Toronto with blue walls, a standard fireplace and carpet.
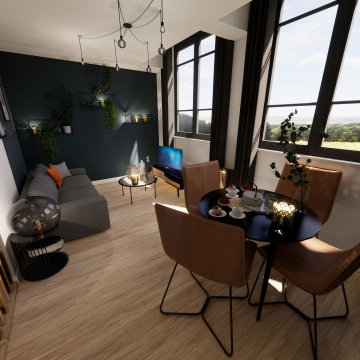
Malgré l'espace restreint, nous pouvons distinguer deux espaces dans ce séjour : un coin salon/détente et un coin salle à manger.
Design ideas for a small industrial family room in Dijon with green walls, light hardwood floors, no fireplace, a freestanding tv and beige floor.
Design ideas for a small industrial family room in Dijon with green walls, light hardwood floors, no fireplace, a freestanding tv and beige floor.
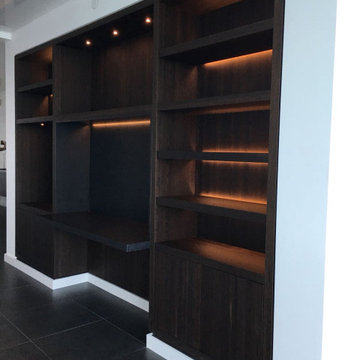
This beautiful family/TV room renovation project.
This is an example of a small modern open concept family room in Miami with white walls, dark hardwood floors, a built-in media wall and black floor.
This is an example of a small modern open concept family room in Miami with white walls, dark hardwood floors, a built-in media wall and black floor.
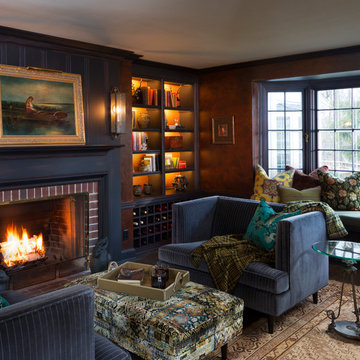
Ryan Hainey
Inspiration for a small traditional enclosed family room in Milwaukee with a library, brown walls, dark hardwood floors, a standard fireplace, a brick fireplace surround and brown floor.
Inspiration for a small traditional enclosed family room in Milwaukee with a library, brown walls, dark hardwood floors, a standard fireplace, a brick fireplace surround and brown floor.

Custom dark blue wall paneling accentuated with sconces flanking TV and a warm natural wood credenza.
Small beach style family room in Orange County with blue walls, medium hardwood floors, a wall-mounted tv, brown floor and panelled walls.
Small beach style family room in Orange County with blue walls, medium hardwood floors, a wall-mounted tv, brown floor and panelled walls.
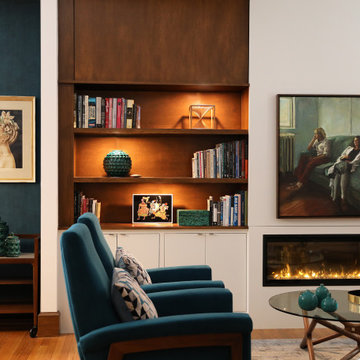
In this project. All the pre-existing woodwork (doors, trims, baseboards and bookcases) were taken down carefully and reassembled in order to maintain the old Cambridge house beauty. The owners did not like the idea of a TV dominating a space; of it being a focal point in a living room. So therefore we designed the sliding panel which displays one of their special paintings when the TV is not use.
In an open concept living space, one challenge is creating a sense of separate rooms with different functions but with an overall “feel” of it being one. I believe we achieved that. The gold tones dining room chandelier and the teal wallpaper in the dining room, which is such a rich, inviting color, distinguishes that room from the kitchen but complements it, and then the teal chairs in the living room carry that color theme there.
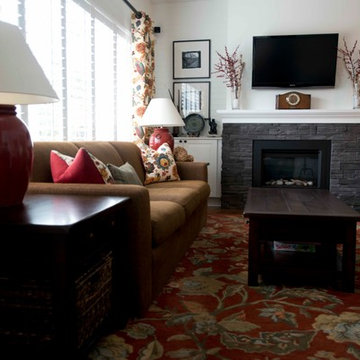
The rooms in this compact and colourful family home feel spacious thanks to soaring ceilings and large windows. The bold artwork served as inspiration for the decor of the home's tiny main floor that includes a front entrance, living room, dining room and kitchen all in just under 600 square feet. This home is featured in the Spring 2013 issue of Canadian Home Trends Magazine. Interior Design by Lori Steeves of Simply Home Decorating.Photo by Jonathan Hayward
Small Black Family Room Design Photos
1